Лестница в современном стиле с ковровыми подступенками – фото дизайна интерьера
Сортировать:
Бюджет
Сортировать:Популярное за сегодня
41 - 60 из 1 990 фото
1 из 3
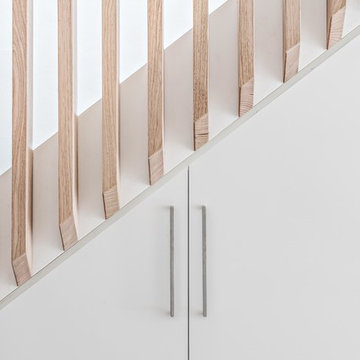
На фото: прямая лестница среднего размера в современном стиле с ступенями с ковровым покрытием, ковровыми подступенками и деревянными перилами
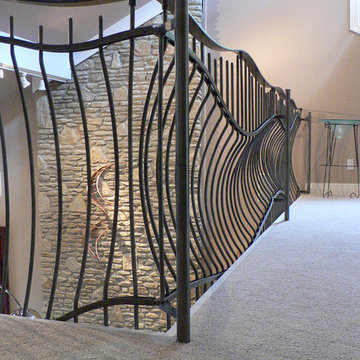
Matthew and Karine Maynard are designers, blacksmiths and artists who use metal and architectural space as their media. As a husband and wife team, they specialize in hand-forged custom stair rails, furniture and applied design. Their work has been featured in international books & periodicals as one of the leading architectural artist blacksmiths teams in the world today. Their designs have been given prominence & awards by both the National Ornamental & Misc. Metals Association and the Artist Blacksmiths Association of North America. Their large railing commissions reside in homes and businesses from California to Italy. www.maynardstudios.com
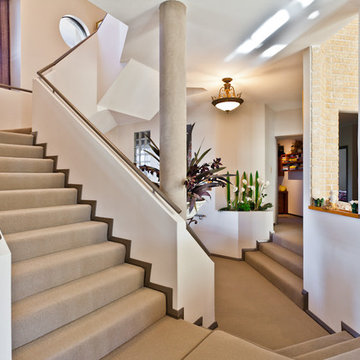
Стильный дизайн: лестница в современном стиле с ступенями с ковровым покрытием и ковровыми подступенками - последний тренд
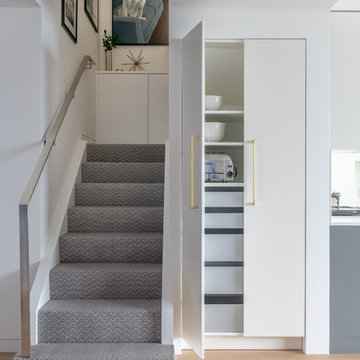
Пример оригинального дизайна: п-образная лестница в современном стиле с ступенями с ковровым покрытием, ковровыми подступенками и стеклянными перилами
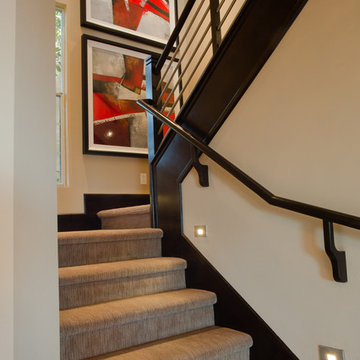
Идея дизайна: угловая лестница в современном стиле с ступенями с ковровым покрытием и ковровыми подступенками
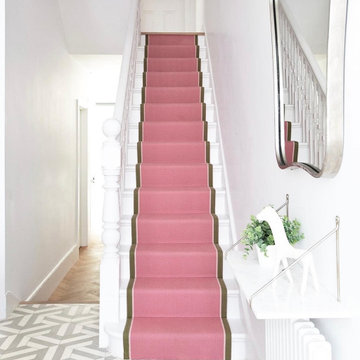
Entrance hall with stairs, contemporary style with pink herringbone stair runner and grey and white patterned floor tiles, family home, Clapham Common
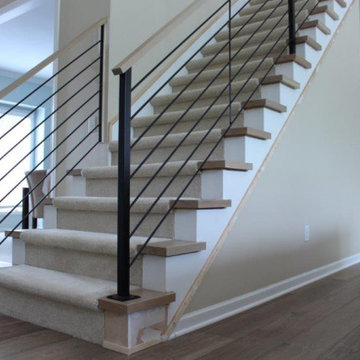
A simple modern metal horizontal rail with a wood topper accents a contemporary living room.
Request a quote for this at www.glmetalfab.com and select Add to Quote, or save on Pinterest.
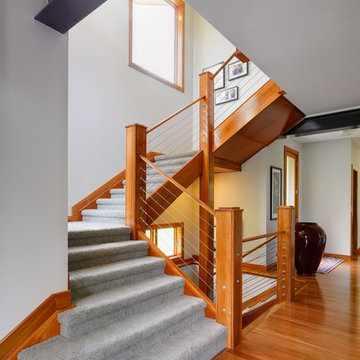
Ryan Kurtz
На фото: большая лестница в современном стиле с ступенями с ковровым покрытием и ковровыми подступенками
На фото: большая лестница в современном стиле с ступенями с ковровым покрытием и ковровыми подступенками
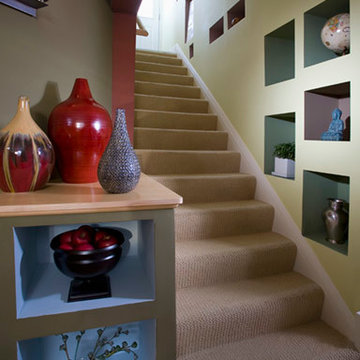
With the pending arrival of a beautiful baby girl, the homeowners of this 1928 Minneapolis Tudor wanted a basement that was conducive to a young child, but would still allow a place for family to gather and the occasional house guest. The original basement was typical; cold, lacking natural light with tiny, uncomfortably confined rooms and that “unique” basement smell. The goal was to reverse all of the ill effects of a rarely unappreciated space while increasing the performance of the older home.
The frigid temperatures and wet, mildew odor was remedied by demolishing the entire slab floor and excavating to gain an extra six inches in ceiling height. It also allowed us to insulate to R-15, moisture proof under the new slab, install a drain tile and sump pump. Within the concrete slab is a hydronic, in-floor radiant heating system which further helps to add comfort to the space. Lastly, we also sprayed a closed-cell, expanding urethane foam on the inside of the foundation walls all the way to the first floor.
To help bring more light down to the basement, we started by opening up the staircase on both sides. A curved wall bends light into the lower level while a countertop and cubbies below provide storage space for odds and ends. On the opposite wall, creatively placed cubbies provide places for paintings, ceramics and plants. We also removed the tiny 18” x 34” window on the south wall and installed a full-sized, high-efficiency, triple pane Pella egress window. To let lots of natural light into the window, we expanded the size of the cedar-lined egress well and included a built-in planter at the base to help bring life into an otherwise empty cavity.
Small, unspecified spaces that became storage areas now have purpose. The areas are defined, yet open. Upon descending down the stairs, one is greeted by a large living room with curved walls, custom design media center, built-in daybed and bookshelves. Use of paint was important in the design. Naturally in older homes basements are going to have exposed beams, soffits and a whole gambit of nooks and crannies. Instead of disguising them, we played them up, which created a layer effect with the color. The color also adds a touch of playfulness which anyone, regardless of age, can enjoy.
We scavenged the client’s garage and discovered that the previous homeowner kept the old, full-view glass front entry door in the garage. We re-installed the original glass knob and attached the door to sliding barn door hardware which was attached to the main structural beam of the lower level. On the other side of the door was the homeowners’ combined office and small fitness area. The office floor is a blend of thin strips of different colored cork. A built-in storage cabinet sits across from a site-built desk which forms to the curve of the dividing wall. A small, square hole in the curved wall provides a view to see who is coming down the stairs. Opposite of the office area and directly at the base of the stairs is a place for the homeowner’s treadmill.
Hidden is the mechanical room, which is home to many green and energy efficient products. The washing machine is a low-water consumption unit while the dryer requires less energy to operate than most standard units. Both sit atop a checkerboard pattern of different colored VCT tiles. We also replaced the aging boiler, which only heated the first and second level, with a 95% efficient heat source for the entire house—including the basement.
Behind the curved wall, the bathroom is conveniently located. A large, custom built no-formaldehyde added vanity supports the slab of remnant granite countertop. A piece of eco-resin wall panel, embedded with organic material, contains water in the shower and blends beautifully with the updated colors. Tucked under the stairs, we installed a dual-flush, low-water consumption toilet.
Through creative space planning, we packed a lot of into a rather small space. As a result, we have three very happy homeowners who are enjoying their light, clean and safe lower level of their home—however, they’ve been hard pressed to think of it as a “basement”.
highlights
Moisture management system
Insulated slab
Hydronic in-floor heat
Formaldehyde free cabinetry
MN-made custom cabinets
Ultra-low VOC paints
Wool carpet
Dual-flush toilet
Cork floor
No recessed lights
Cedar egress window well with planter
Re-used door
Eco-resin
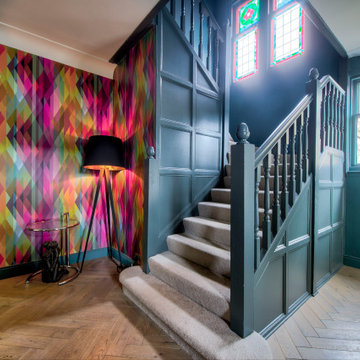
Свежая идея для дизайна: п-образная лестница в современном стиле с ступенями с ковровым покрытием, ковровыми подступенками, деревянными перилами, панелями на части стены и обоями на стенах - отличное фото интерьера
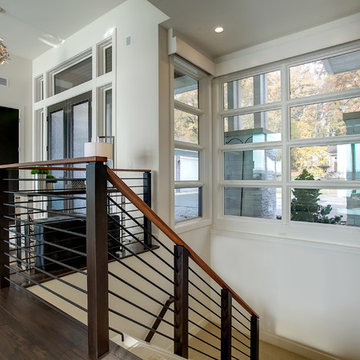
На фото: п-образная лестница среднего размера в современном стиле с ковровыми подступенками и ступенями с ковровым покрытием
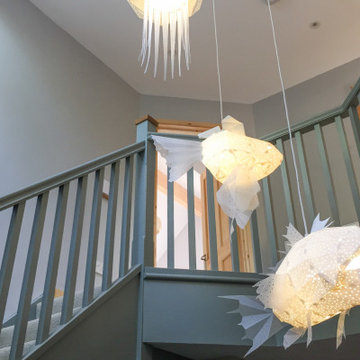
This quarter landing staircase design features an angled landing balustrade that frames a paper chandelier lighting set up. Painted to complement the interior design of the property, these stairs are a beautiful example of a modern home staircase. The carpeted finish ensures the stairs are comfortable to use with or without shoes while features such as a D-End feature step and ornate American white oak newel caps provide subtle visual highlights to the stairs.
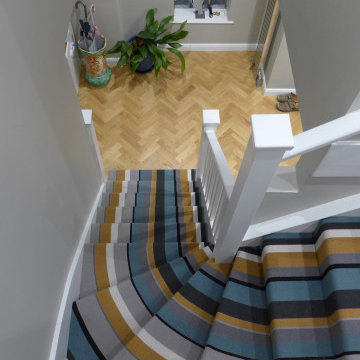
Broad striped stair carpet
Идея дизайна: угловая лестница среднего размера в современном стиле с ступенями с ковровым покрытием, ковровыми подступенками, деревянными перилами и обоями на стенах
Идея дизайна: угловая лестница среднего размера в современном стиле с ступенями с ковровым покрытием, ковровыми подступенками, деревянными перилами и обоями на стенах
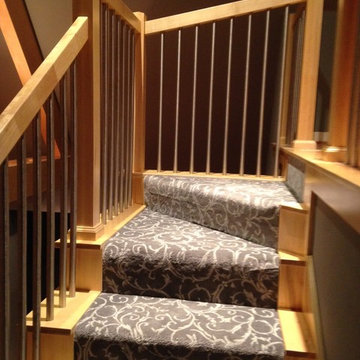
Parts supplied by A.R.T.T. of Oklahoma City.
Стильный дизайн: п-образная лестница в современном стиле с ступенями с ковровым покрытием и ковровыми подступенками - последний тренд
Стильный дизайн: п-образная лестница в современном стиле с ступенями с ковровым покрытием и ковровыми подступенками - последний тренд
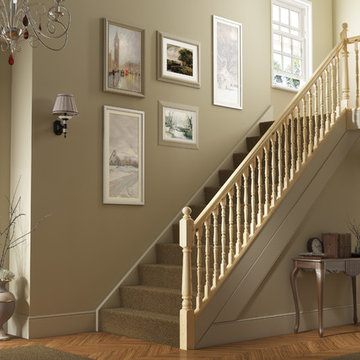
Renovate your staircase with these understated traditional turned spindles for a classic unspoiled look. Here at Blueprint Joinery, we stock the entire range - from spindles and newel posts, to the base rails and newel post caps, and so much more. Choose this stylish range for that smoothly rounded, fresh, classy and timeless look; ideal for those looking to refresh their staircase.
Instantly revives and renews the look of your staircase to completely transform your home.
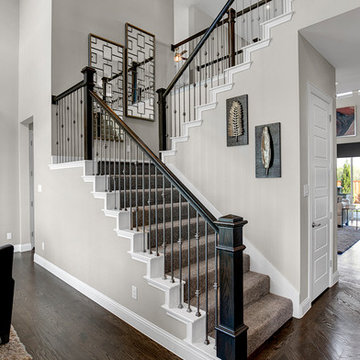
Свежая идея для дизайна: п-образная лестница среднего размера в современном стиле с ступенями с ковровым покрытием, ковровыми подступенками и металлическими перилами - отличное фото интерьера
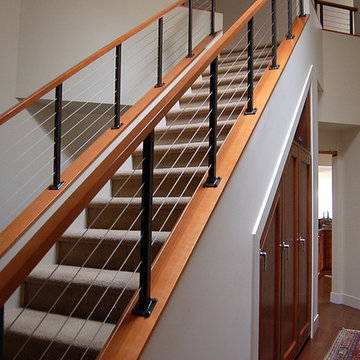
Стильный дизайн: прямая лестница среднего размера в современном стиле с ступенями с ковровым покрытием и ковровыми подступенками - последний тренд
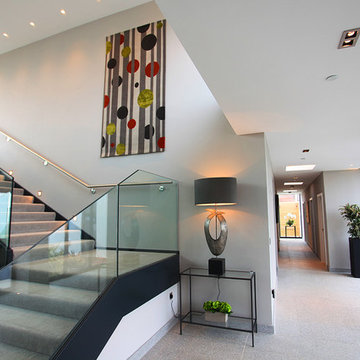
Working with the clients from the early stages, we were able to create the exact contemporary seaside home that they dreamt up after a recent stay in a luxurious escape in New Zealand. Slate cladding and granite floor tiles are used both externally and internally to create continuous flow to the garden and upper terraces. A minimal but comfortable feel was achieved using a palette of cool greys with accents of lime green and dusky orange echoeing the colours within the planting and evening skies.
Photo: Joe McCarthy
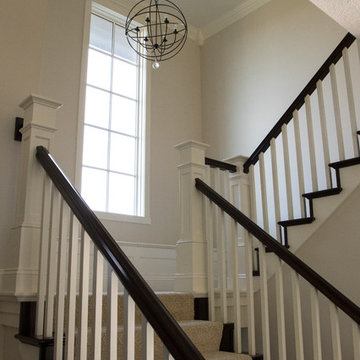
Paramount Online Marketing
Идея дизайна: большая п-образная лестница в современном стиле с ступенями с ковровым покрытием, ковровыми подступенками и деревянными перилами
Идея дизайна: большая п-образная лестница в современном стиле с ступенями с ковровым покрытием, ковровыми подступенками и деревянными перилами
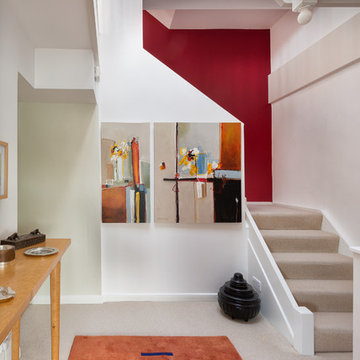
Staircase with feature walls and rug. Photo Styling Jan Cadle, Colin Cadle Photography
Идея дизайна: угловая лестница среднего размера в современном стиле с ступенями с ковровым покрытием и ковровыми подступенками
Идея дизайна: угловая лестница среднего размера в современном стиле с ступенями с ковровым покрытием и ковровыми подступенками
Лестница в современном стиле с ковровыми подступенками – фото дизайна интерьера
3