Лестница среднего размера в стиле рустика – фото дизайна интерьера
Сортировать:
Бюджет
Сортировать:Популярное за сегодня
161 - 180 из 1 394 фото
1 из 3
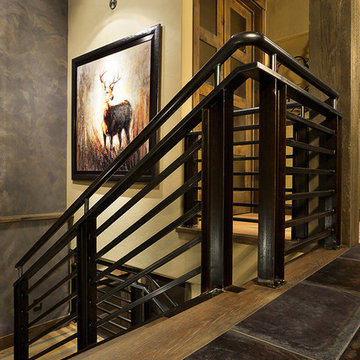
Пример оригинального дизайна: п-образная металлическая лестница среднего размера в стиле рустика с деревянными ступенями и металлическими перилами
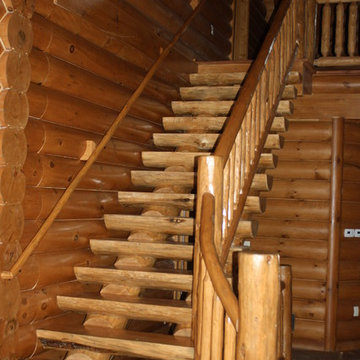
Источник вдохновения для домашнего уюта: прямая лестница среднего размера в стиле рустика с деревянными ступенями и деревянными перилами без подступенок
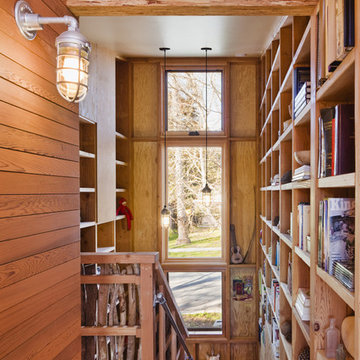
The exposed framing at the top of the stairs provides ample storage & display space.
© www.edwardcaldwellphoto.com
На фото: п-образная деревянная лестница среднего размера в стиле рустика с деревянными ступенями и деревянными перилами с
На фото: п-образная деревянная лестница среднего размера в стиле рустика с деревянными ступенями и деревянными перилами с
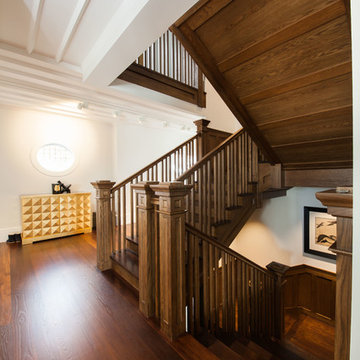
Beautiful solid American Oak staircase finished with a rich, dark stain. Chunky but intricately detailed newel posts and a traditional shaped handrail creates a rustic charm to the stairwell of this replica home.
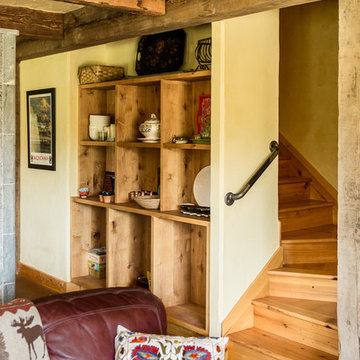
Стильный дизайн: изогнутая деревянная лестница среднего размера в стиле рустика с деревянными ступенями и металлическими перилами - последний тренд
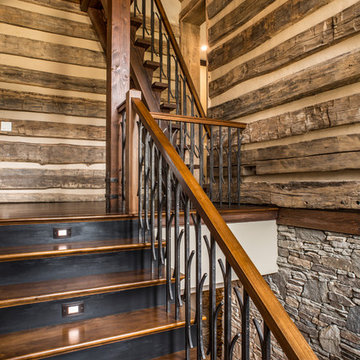
The rusticity isn’t just for show. Homeowner Minette Johnson’s health is endangered by exposure to chemicals, so materials had to be totally natural, with everything finished off site. Kirk is a hobby potter and woodworker, and his handmade furnishings include this live-edge coffee table. The floors are hand-scraped, square-pegged “French Bleed” black walnut by Burchette & Burchette Hardwood Floors in Elkin, NC. Another wood company, Appalachian Antique Hardwoods of Waynesville, specializes in reclaimed timbers. Sourcing specimens from all over the Southeast to create the stairwell and accent wall visible from the great room, “they picked the best pieces for us,” notes Kevin Reed, owner of BlueStone Construction. The low-key-theatrical hearth surround was cut by Three River Stone in Upstate South Carolina. Architect Wayland Shamburger designed the steel mantel and loft balustrade.
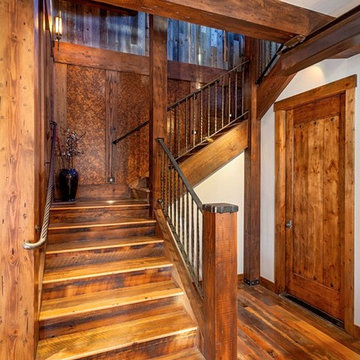
Пример оригинального дизайна: п-образная деревянная лестница среднего размера в стиле рустика с деревянными ступенями и перилами из смешанных материалов
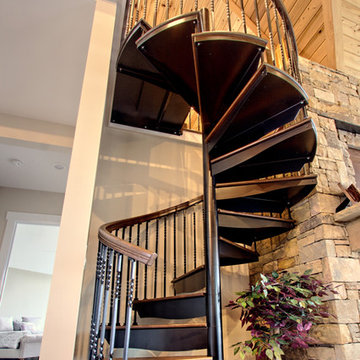
The spiral design keeps the staircase from taking up a large portion of the floor plan. It fits neatly in between a doorway and the stone fireplace in the living room.
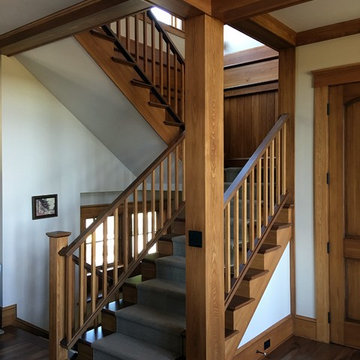
Идея дизайна: угловая деревянная лестница среднего размера в стиле рустика с ступенями с ковровым покрытием
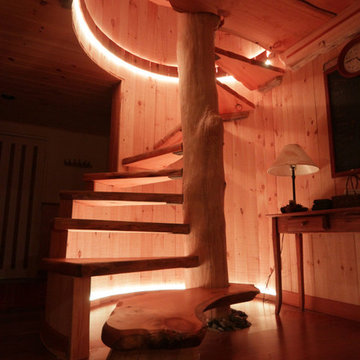
18 Ft Maple tree with spiral slab treads.
Inspired but what is at hand.
Пример оригинального дизайна: прямая лестница среднего размера в стиле рустика с деревянными ступенями и деревянными перилами без подступенок
Пример оригинального дизайна: прямая лестница среднего размера в стиле рустика с деревянными ступенями и деревянными перилами без подступенок
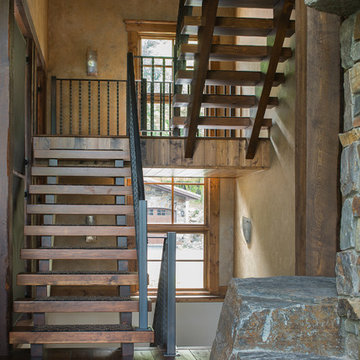
Scott Amundson
Пример оригинального дизайна: п-образная лестница среднего размера в стиле рустика с деревянными ступенями и металлическими перилами без подступенок
Пример оригинального дизайна: п-образная лестница среднего размера в стиле рустика с деревянными ступенями и металлическими перилами без подступенок
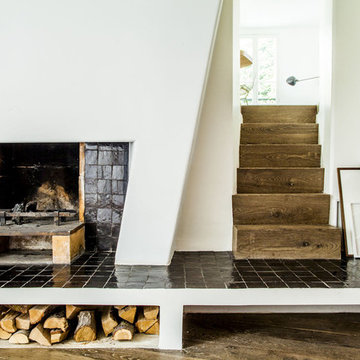
Стильный дизайн: прямая деревянная лестница среднего размера в стиле рустика с деревянными ступенями - последний тренд
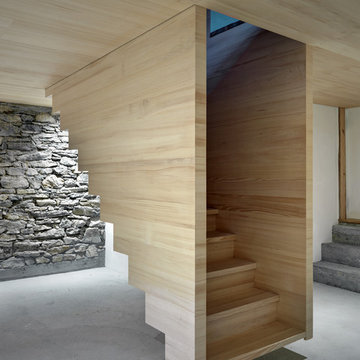
На фото: прямая деревянная лестница среднего размера в стиле рустика с деревянными ступенями и деревянными перилами с
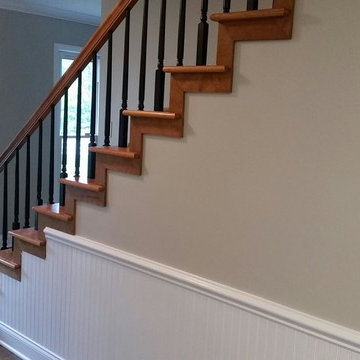
This project is in the final stages. The basement is finished with a den, bedroom, full bathroom and spacious laundry room. New living spaces have been created upstairs. The kitchen has come alive with white cabinets, new countertops, a farm sink and a brick backsplash. The mudroom was incorporated at the garage entrance with a storage bench and beadboard accents. Industrial and vintage lighting, a barn door, a mantle with restored wood and metal cabinet inlays all add to the charm of the farm house remodel. DREAM. BUILD. LIVE. www.smartconstructionhomes.com
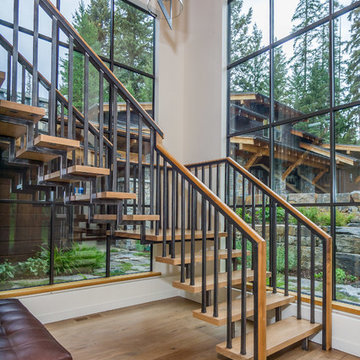
Стильный дизайн: деревянная лестница на больцах, среднего размера в стиле рустика с деревянными ступенями и деревянными перилами - последний тренд
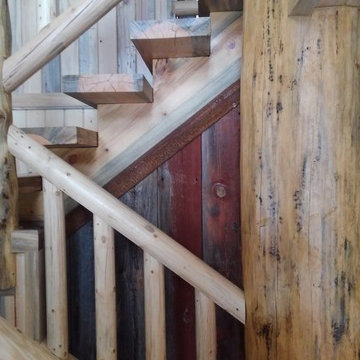
На фото: п-образная деревянная лестница среднего размера в стиле рустика с деревянными ступенями и деревянными перилами с
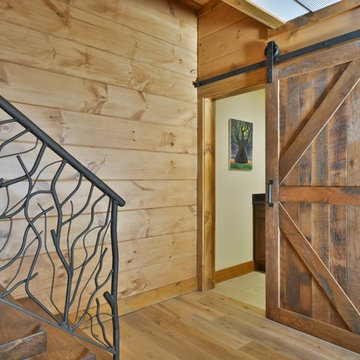
Mike Maloney
На фото: угловая лестница среднего размера в стиле рустика с деревянными ступенями и металлическими перилами без подступенок с
На фото: угловая лестница среднего размера в стиле рустика с деревянными ступенями и металлическими перилами без подступенок с
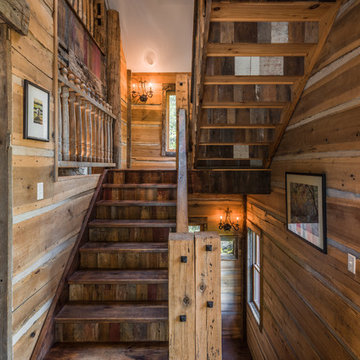
This unique home, and it's use of historic cabins that were dismantled, and then reassembled on-site, was custom designed by MossCreek. As the mountain residence for an accomplished artist, the home features abundant natural light, antique timbers and logs, and numerous spaces designed to highlight the artist's work and to serve as studios for creativity. Photos by John MacLean.
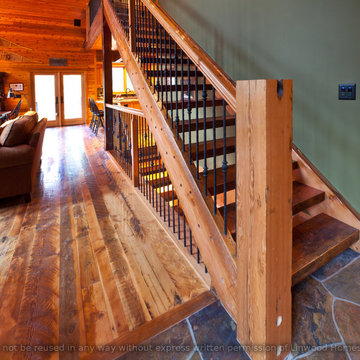
For more info and the floor plan for this home, follow the link below!
http://www.linwoodhomes.com/house-plans/plans/fairmont_2/
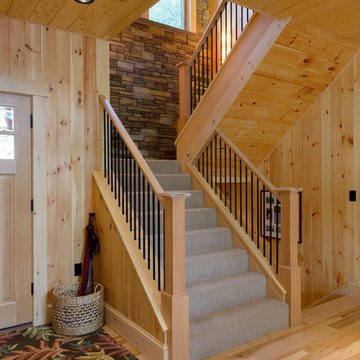
Built by Old Hampshire Designs, Inc.
John W. Hession, Photographer
Пример оригинального дизайна: п-образная лестница среднего размера в стиле рустика с ступенями с ковровым покрытием, ковровыми подступенками и металлическими перилами
Пример оригинального дизайна: п-образная лестница среднего размера в стиле рустика с ступенями с ковровым покрытием, ковровыми подступенками и металлическими перилами
Лестница среднего размера в стиле рустика – фото дизайна интерьера
9