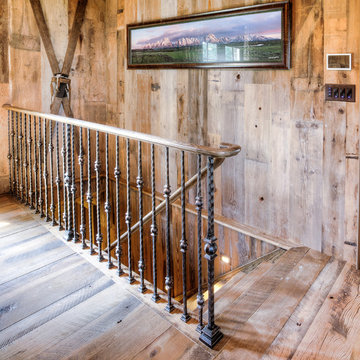Лестница среднего размера в стиле рустика – фото дизайна интерьера
Сортировать:
Бюджет
Сортировать:Популярное за сегодня
141 - 160 из 1 394 фото
1 из 3
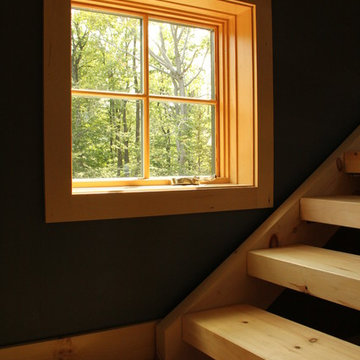
Renovated from a series of additions to an existing small cabin, this vacation home’s interior is a mixture of antique wood from the owner’s family farm and native woods from their property in the Berkshires. The stairs are particularly unique with pine and naturally curved maple slabs acting as stair stringers. The house is highly insulated and is designed for net zero in energy use—it actually produces more electricity (via PV panels) than it consumes. The house is also air sealed and insulated to levels above code (R-35 walls and R-62 cathedral ceilings). To help meet the energy-efficiency demands, triple-glazed Integrity® windows were installed to withstand the harsh Massachusetts’ climate.
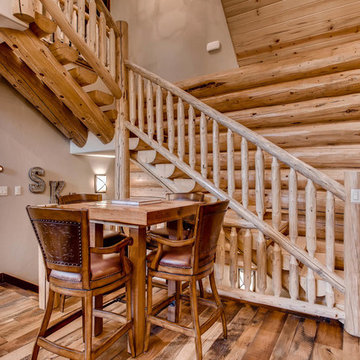
Spruce Log Cabin on Down-sloping lot, 3800 Sq. Ft 4 bedroom 4.5 Bath, with extensive decks and views. Main Floor Master.
Hand crafted log stairs and railings.
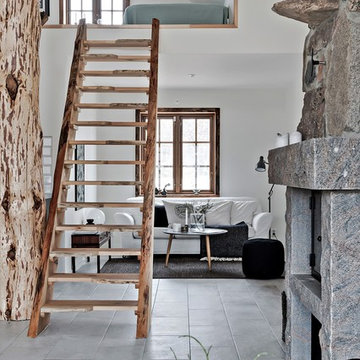
SE360
Пример оригинального дизайна: прямая лестница среднего размера в стиле рустика с деревянными ступенями без подступенок
Пример оригинального дизайна: прямая лестница среднего размера в стиле рустика с деревянными ступенями без подступенок
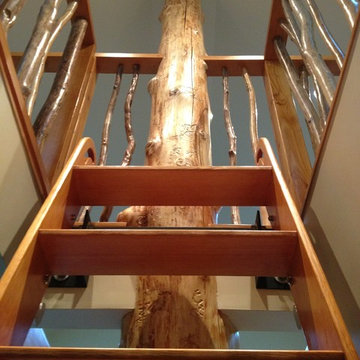
Пример оригинального дизайна: прямая лестница среднего размера в стиле рустика с деревянными ступенями без подступенок
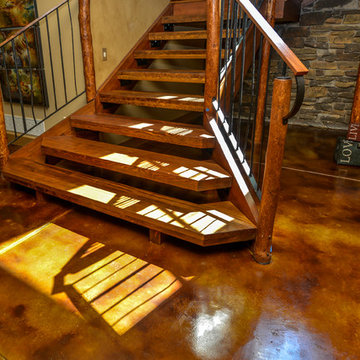
Свежая идея для дизайна: п-образная лестница среднего размера в стиле рустика с деревянными ступенями без подступенок - отличное фото интерьера
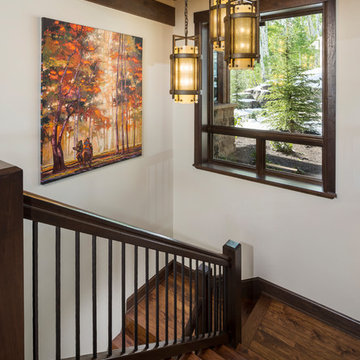
Источник вдохновения для домашнего уюта: п-образная деревянная лестница среднего размера в стиле рустика с деревянными ступенями и деревянными перилами
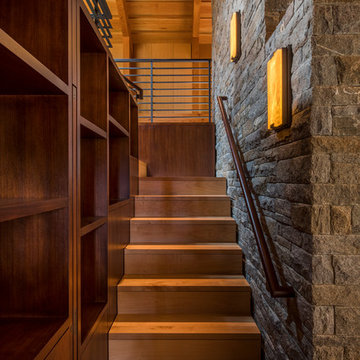
A modern, yet traditionally inspired SW Portland home with sweeping views of Mount Hood features an exposed timber frame core reclaimed from a local rail yard building. A welcoming exterior entrance canopy continues inside to the foyer and piano area before vaulting above the living room. A ridge skylight illuminates the central space and the loft beyond.
The elemental materials of stone, bronze, Douglas Fir, Maple, Western Redcedar. and Walnut carry on a tradition of northwest architecture influenced by Japanese/Asian sensibilities. Mindful of saving energy and resources, this home was outfitted with PV panels and a geothermal mechanical system, contributing to a high performing envelope efficient enough to achieve several sustainability honors. The main home received LEED Gold Certification and the adjacent ADU LEED Platinum Certification, and both structures received Earth Advantage Platinum Certification.
Photo by: David Papazian Photography
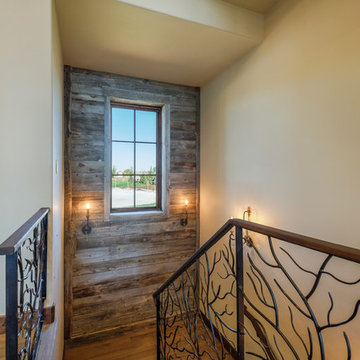
A custom designed tree branch iron railing and a barn wood accent wall.
Du Chateu wood flooring on the treads.
Design by Julie Fadden of Interior Surroundings.
Shutter Avenue Photography
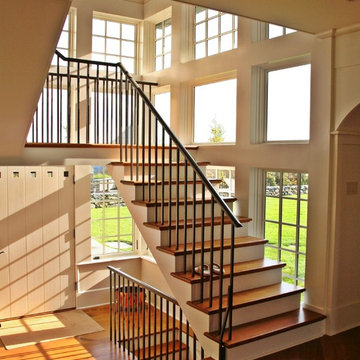
На фото: п-образная лестница среднего размера в стиле рустика с деревянными ступенями, металлическими перилами и крашенными деревянными подступенками с
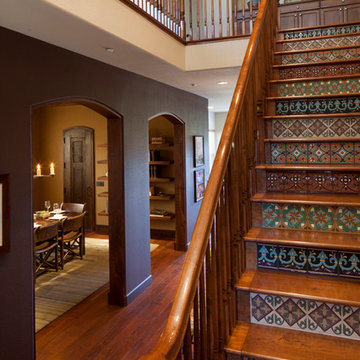
ASID Design Excellence First Place Residential – Best Individual Room (Traditional): This dining room was created by Michael Merrill Design Studio to reflect the client’s desire for having a gracious and warm space based on a Santa Fe aesthetic. We worked closely with her to create the custom staircase she envisioned.
Photos © Paul Dyer Photography
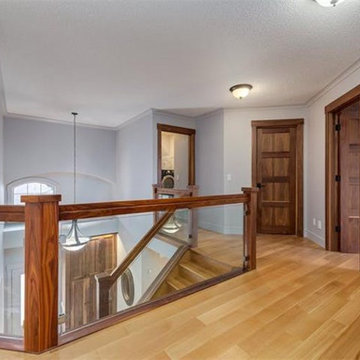
На фото: угловая деревянная лестница среднего размера в стиле рустика с деревянными ступенями и стеклянными перилами
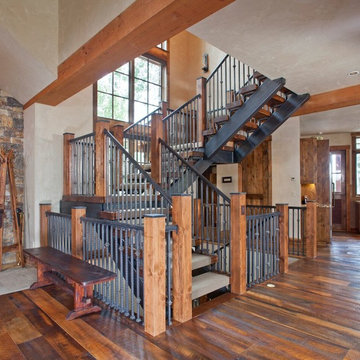
Свежая идея для дизайна: п-образная лестница среднего размера в стиле рустика с деревянными ступенями без подступенок - отличное фото интерьера
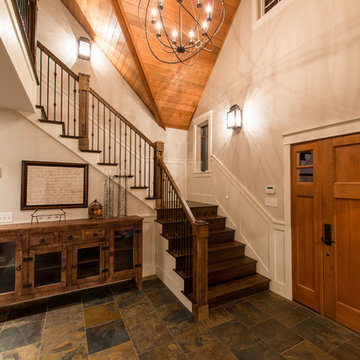
http://www.advanceddigitalphotography.com/
Источник вдохновения для домашнего уюта: угловая деревянная лестница среднего размера в стиле рустика с деревянными ступенями и перилами из смешанных материалов
Источник вдохновения для домашнего уюта: угловая деревянная лестница среднего размера в стиле рустика с деревянными ступенями и перилами из смешанных материалов
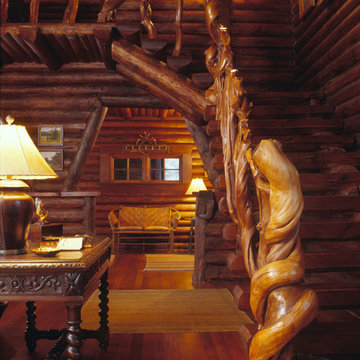
Located near Ennis, Montana, this cabin captures the essence of rustic style while maintaining modern comforts.
Jack Watkins’ father, the namesake of the creek by which this home is built, was involved in the construction of the Old Faithful Lodge. He originally built the cabin for he and his family in 1917, with small additions and upgrades over the years. The new owners’ desire was to update the home to better facilitate modern living, but without losing the original character. Windows and doors were added, and the kitchen and bathroom were completely remodeled. Well-placed porches were added to further integrate the interior spaces to their adjacent exterior counterparts, as well as a mud room—a practical requirement in rural Montana.
Today, details like the unique juniper handrail leading up to the library, will remind visitors and guests of its historical Western roots.
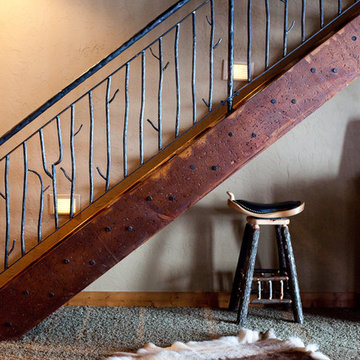
Стильный дизайн: прямая лестница среднего размера в стиле рустика - последний тренд
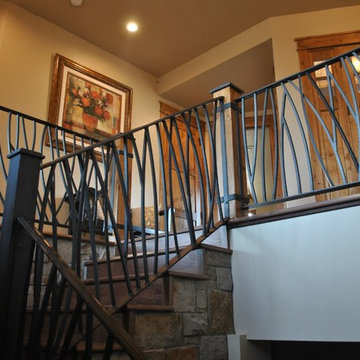
This interior handrail has a decorative top rail, 5/8" solid square pickets that were rolled and a flat bar bottom rail. It has a hammered edge with a darkening patina with matte clear coat finish. The top of the newel posts are fabricated from solid plate with hammered edges and darkening patina finish. The post wraps are also flat bar with hammered edge and patina finish. The post on the stair is fabricated all from metal with hammered edges with a darkening patina, matte clear coat finish.
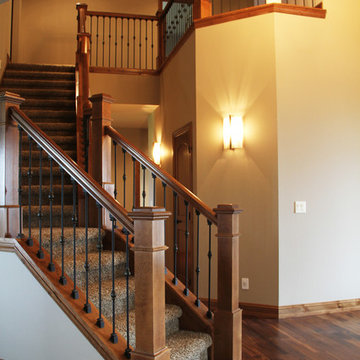
Пример оригинального дизайна: изогнутая лестница среднего размера в стиле рустика с ступенями с ковровым покрытием и ковровыми подступенками
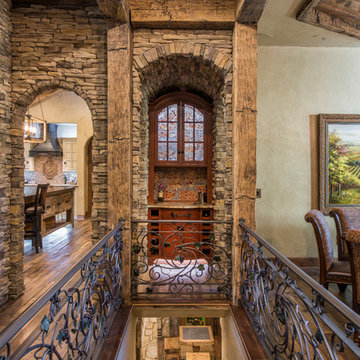
Источник вдохновения для домашнего уюта: прямая деревянная лестница среднего размера в стиле рустика с деревянными ступенями и металлическими перилами
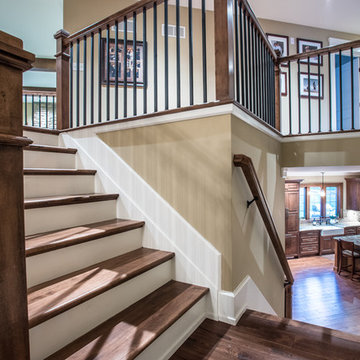
Alan Wycheck Photography
На фото: п-образная лестница среднего размера в стиле рустика с деревянными ступенями, крашенными деревянными подступенками и перилами из смешанных материалов с
На фото: п-образная лестница среднего размера в стиле рустика с деревянными ступенями, крашенными деревянными подступенками и перилами из смешанных материалов с
Лестница среднего размера в стиле рустика – фото дизайна интерьера
8
