Лестница с стеклянными перилами – фото дизайна интерьера со средним бюджетом
Сортировать:
Бюджет
Сортировать:Популярное за сегодня
121 - 140 из 961 фото
1 из 3
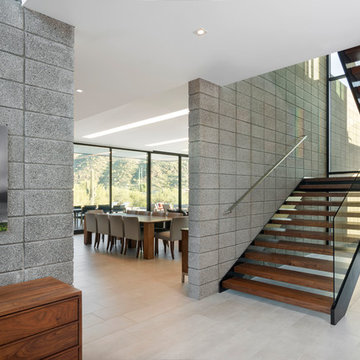
photography by Miguel Coelho
Идея дизайна: лестница на больцах, среднего размера в стиле модернизм с деревянными ступенями и стеклянными перилами без подступенок
Идея дизайна: лестница на больцах, среднего размера в стиле модернизм с деревянными ступенями и стеклянными перилами без подступенок
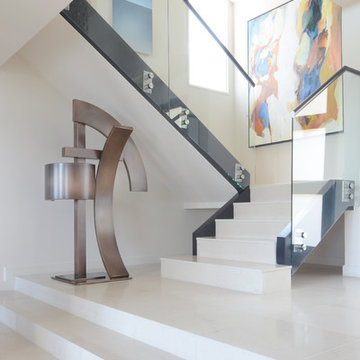
На фото: угловая бетонная лестница среднего размера в стиле модернизм с стеклянными перилами с
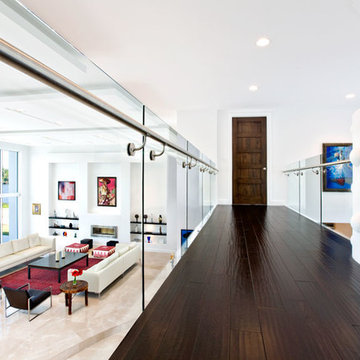
Источник вдохновения для домашнего уюта: лестница среднего размера в стиле модернизм с стеклянными перилами
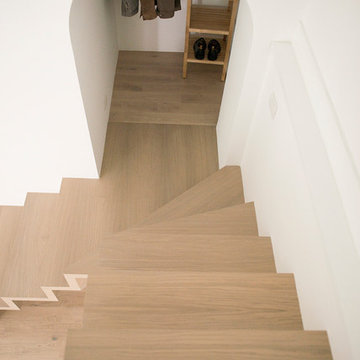
Il loft situato in un palazzo ottocentesco è caratterizzato da soffitti a tutt'altezza in legno e da un soppalco in ferro e legno a cui si arriva tramite una scala scultorea completamente autoportante realizzata in legno lungo una planimetria ad "L". Il pianerottolo è l'occasione per accedere a una piccola cabina armadio.
Ph.: Vito Corvasce
http://www.vitocorvasce.it
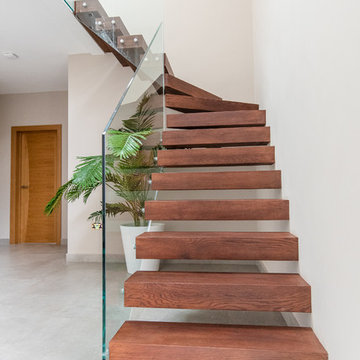
Источник вдохновения для домашнего уюта: лестница на больцах, среднего размера в современном стиле с деревянными ступенями и стеклянными перилами без подступенок
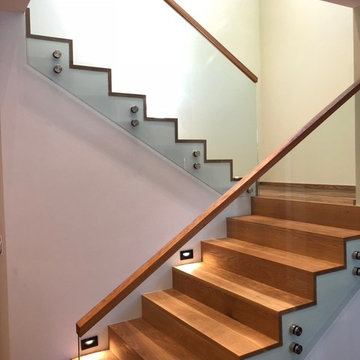
These are stairs we built on site with natural wood to warm up the entry to the home and glass railing to allow us to see all of the wood details
На фото: п-образная лестница среднего размера в стиле кантри с деревянными ступенями и стеклянными перилами
На фото: п-образная лестница среднего размера в стиле кантри с деревянными ступенями и стеклянными перилами
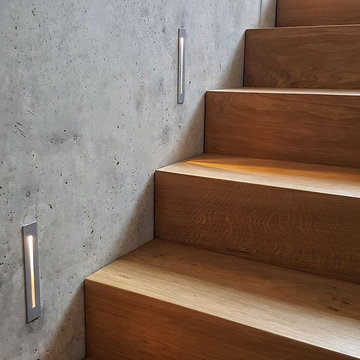
Свежая идея для дизайна: большая прямая деревянная лестница в современном стиле с деревянными ступенями и стеклянными перилами - отличное фото интерьера
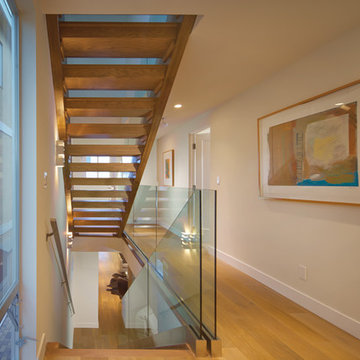
Smith Group
Идея дизайна: маленькая прямая лестница в современном стиле с деревянными ступенями и стеклянными перилами без подступенок для на участке и в саду
Идея дизайна: маленькая прямая лестница в современном стиле с деревянными ступенями и стеклянными перилами без подступенок для на участке и в саду
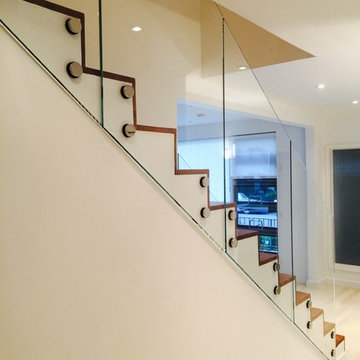
Glass Stair Case. All project was completed in one month.
Cost of project was $2499.
Источник вдохновения для домашнего уюта: большая прямая лестница в стиле модернизм с стеклянными перилами
Источник вдохновения для домашнего уюта: большая прямая лестница в стиле модернизм с стеклянными перилами
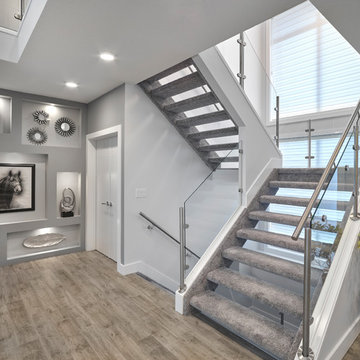
Open riser stair wells with glass railings
Свежая идея для дизайна: п-образная лестница среднего размера в современном стиле с ступенями с ковровым покрытием и стеклянными перилами - отличное фото интерьера
Свежая идея для дизайна: п-образная лестница среднего размера в современном стиле с ступенями с ковровым покрытием и стеклянными перилами - отличное фото интерьера
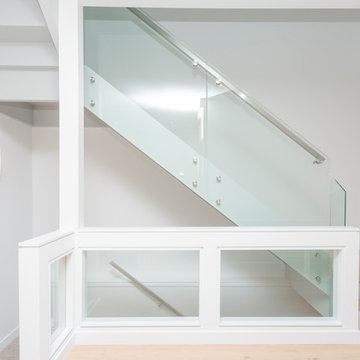
Стильный дизайн: угловая лестница среднего размера в современном стиле с деревянными ступенями, крашенными деревянными подступенками и стеклянными перилами - последний тренд
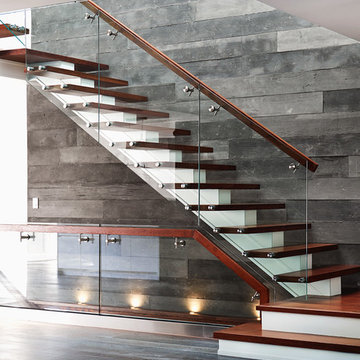
Concrete cladding and concrete panels bring endless variety, such as this wood grain textured finish. Many styles can be explored across a vertical space, including industrial, sleek, and modern looks that are warm and inviting.
With this project in Toronto we used dark tinted panels with the board-formed concrete texture to get an industrial look.
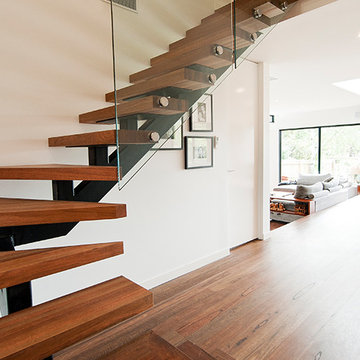
lina
Свежая идея для дизайна: угловая лестница среднего размера в стиле модернизм с крашенными деревянными ступенями и стеклянными перилами без подступенок - отличное фото интерьера
Свежая идея для дизайна: угловая лестница среднего размера в стиле модернизм с крашенными деревянными ступенями и стеклянными перилами без подступенок - отличное фото интерьера
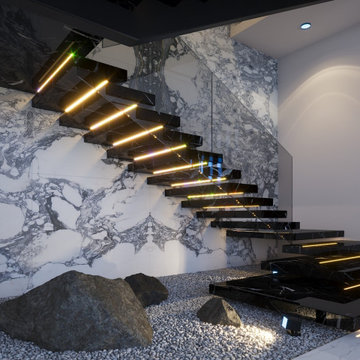
Modern black marble staircase design in a contemporary villa in Saudi Arabia, near Riyadh. Floating steps effect with backlight for each step. Small decorative garden of stones.
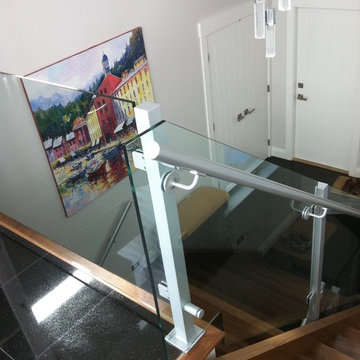
Glass Railing and Staircase Railing- residential glass products & installation
На фото: п-образная деревянная лестница среднего размера в классическом стиле с деревянными ступенями и стеклянными перилами
На фото: п-образная деревянная лестница среднего размера в классическом стиле с деревянными ступенями и стеклянными перилами
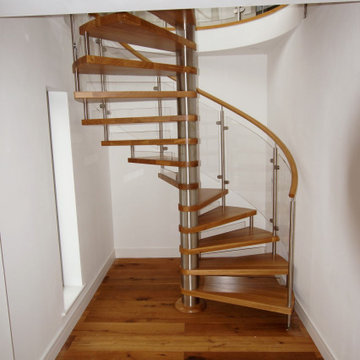
This beautiful oak spiral staircase was designed to maximise the light into the stairwell, utilising a stainless steel centre post and spindles. Curved glass panels were used for the balustrade to reduce the shadow of the staircase. Oak for both the treads and the handrail to compliment the floor and tie in the staircase with the rest of the project.
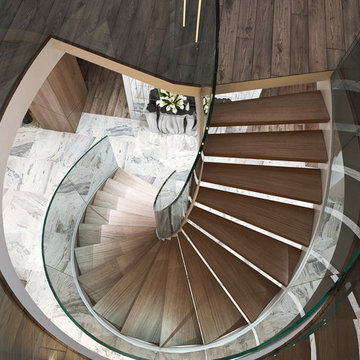
Лестница современного дизайна со стеклянным ограждением и деревянными ступенями.
Изготовление и монтаж Mercury forge.
Пример оригинального дизайна: изогнутая лестница среднего размера в современном стиле с деревянными ступенями и стеклянными перилами
Пример оригинального дизайна: изогнутая лестница среднего размера в современном стиле с деревянными ступенями и стеклянными перилами
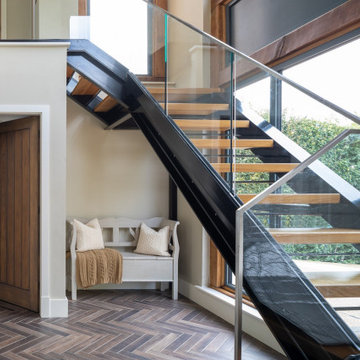
Свежая идея для дизайна: угловая деревянная лестница среднего размера в современном стиле с деревянными ступенями и стеклянными перилами - отличное фото интерьера
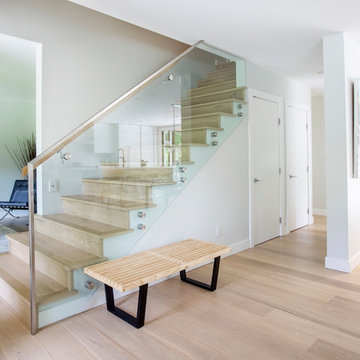
We entered into our Primrose project knowing that we would be working closely with the homeowners to rethink their family’s home in a way unique to them. They definitely knew that they wanted to open up the space as much as possible.
This renovation design begun in the entrance by eliminating most of the hallway wall, and replacing the stair baluster with glass to further open up the space. Not much was changed in ways of layout. The kitchen now opens up to the outdoor cooking area with bifold doors which makes for great flow when entertaining. The outdoor area has a beautiful smoker, along with the bbq and fridge. This will make for some fun summer evenings for this family while they enjoy their new pool.
For the actual kitchen, our clients chose to go with Dekton for the countertops. What is Dekton? Dekton employs a high tech process which represents an accelerated version of the metamorphic change that natural stone undergoes when subjected to high temperatures and pressure over thousands of years. It is a crazy cool material to use. It is resistant to heat, fire, abrasions, scratches, stains and freezing. Because of these features, it really is the ideal material for kitchens.
Above the garage, the homeowners wanted to add a more relaxed family room. This room was a basic addition, above the garage, so it didn’t change the square footage of the home, but definitely added a good amount of space.
For the exterior of the home, they refreshed the paint and trimmings with new paint, and completely new landscaping for both the front and back. We added a pool to the spacious backyard, that is flanked with one side natural grass and the other, turf. As you can see, this backyard has many areas for enjoying and entertaining.
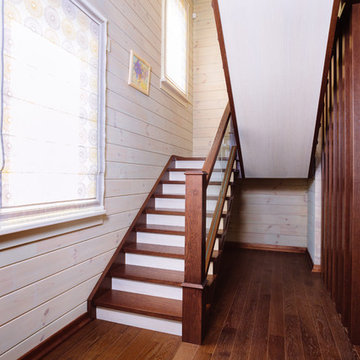
Лестница спроектирована и изготовлена компанией "Дриада"
Идея дизайна: п-образная лестница среднего размера в современном стиле с деревянными ступенями, крашенными деревянными подступенками и стеклянными перилами
Идея дизайна: п-образная лестница среднего размера в современном стиле с деревянными ступенями, крашенными деревянными подступенками и стеклянными перилами
Лестница с стеклянными перилами – фото дизайна интерьера со средним бюджетом
7