Лестница с стеклянными перилами – фото дизайна интерьера со средним бюджетом
Сортировать:
Бюджет
Сортировать:Популярное за сегодня
61 - 80 из 961 фото
1 из 3
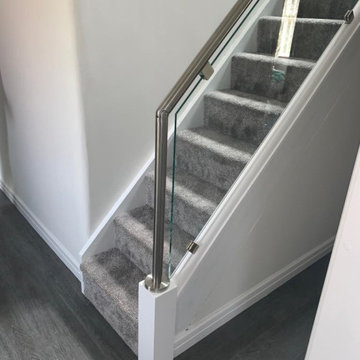
Staircase renovation to loft space using a combination of white, glass & steel to compliment the grey carpet.
Стильный дизайн: прямая лестница среднего размера в современном стиле с ступенями с ковровым покрытием, ковровыми подступенками и стеклянными перилами - последний тренд
Стильный дизайн: прямая лестница среднего размера в современном стиле с ступенями с ковровым покрытием, ковровыми подступенками и стеклянными перилами - последний тренд
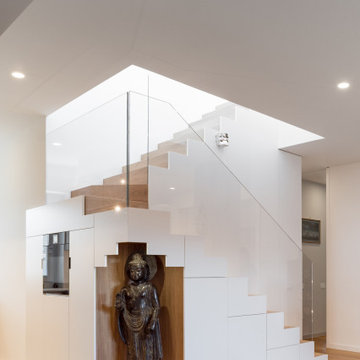
CASA AF | AF HOUSE
Open space ingresso, scale che portano alla terrazza con nicchia per statua
Open space: entrance, wooden stairs leading to the terrace with statue niche
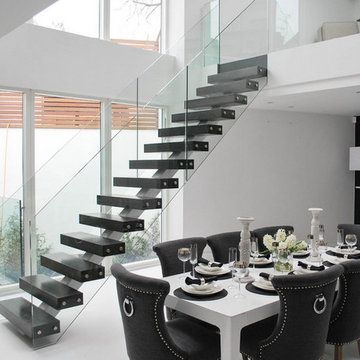
lina
Стильный дизайн: угловая лестница среднего размера в стиле модернизм с крашенными деревянными ступенями и стеклянными перилами без подступенок - последний тренд
Стильный дизайн: угловая лестница среднего размера в стиле модернизм с крашенными деревянными ступенями и стеклянными перилами без подступенок - последний тренд
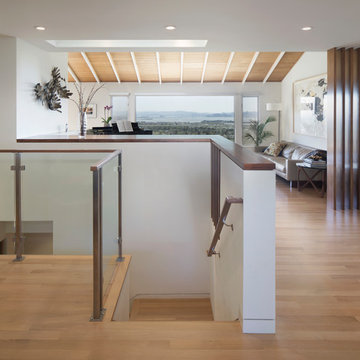
The existing stairs were remodeled with new wood treads and glass guardrails with stainless steel brackets. New walnut wood caps and vertical slat screens add to the space, nicely framing spectacular San Francisco bay views.
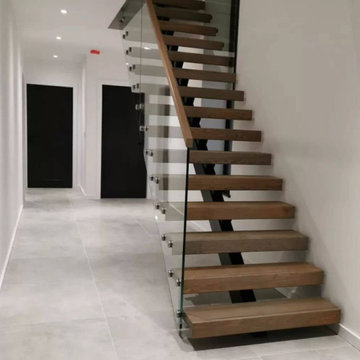
Staircase design and flooring specification by Hestia Design. Followed with a colour consultation.
Стильный дизайн: большая лестница на больцах в стиле модернизм с деревянными ступенями, стеклянными подступенками и стеклянными перилами - последний тренд
Стильный дизайн: большая лестница на больцах в стиле модернизм с деревянными ступенями, стеклянными подступенками и стеклянными перилами - последний тренд
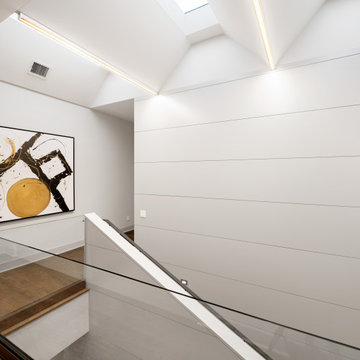
Стильный дизайн: п-образная лестница среднего размера в стиле модернизм с деревянными ступенями, крашенными деревянными подступенками, стеклянными перилами и панелями на части стены - последний тренд
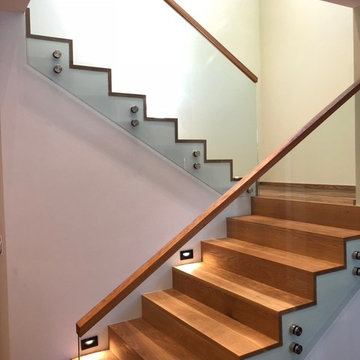
These are stairs we built on site with natural wood to warm up the entry to the home and glass railing to allow us to see all of the wood details
На фото: п-образная лестница среднего размера в стиле кантри с деревянными ступенями и стеклянными перилами
На фото: п-образная лестница среднего размера в стиле кантри с деревянными ступенями и стеклянными перилами
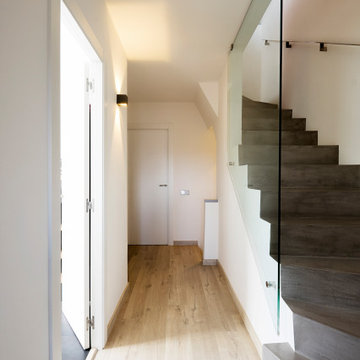
Escalera de microcemento, con barandilla de vidrio
На фото: прямая бетонная лестница среднего размера в стиле модернизм с бетонными ступенями и стеклянными перилами
На фото: прямая бетонная лестница среднего размера в стиле модернизм с бетонными ступенями и стеклянными перилами
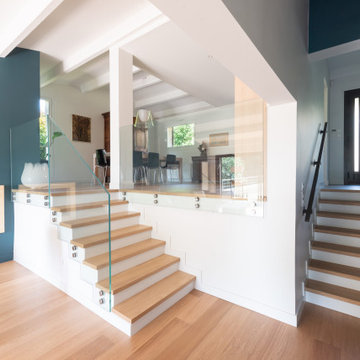
Habillage des escaliers en bois avec contremarches peintes.
Remplacement des gardes-corps du séjour surélevé par des garde-corps en verre pour gagner en luminosité et en ouverture des espaces.
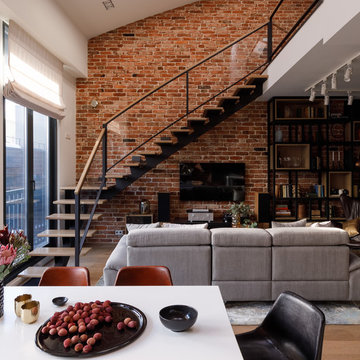
Дизайнеры: Анна Пустовойтова (студия @annalenadesign) и Екатерина Ковальчук (@katepundel). Фотограф: Денис Васильев. Плитка из старого кирпича и монтаж кирпичной кладки: BrickTiles.Ru. Интерьер опубликован в журнале AD в 2018-м году (№175, август).
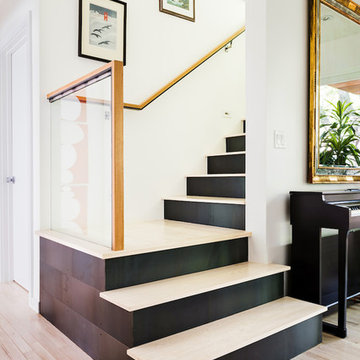
Anthony Rich Photography
Идея дизайна: угловая металлическая лестница среднего размера в современном стиле с деревянными ступенями и стеклянными перилами
Идея дизайна: угловая металлическая лестница среднего размера в современном стиле с деревянными ступенями и стеклянными перилами
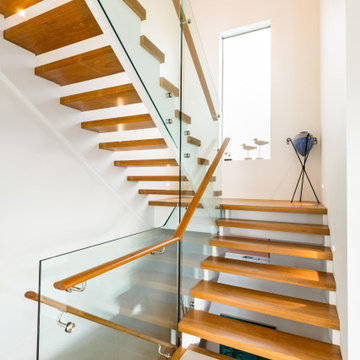
You’ll always be on holidays here!
Designed for a couple nearing retirement and completed in 2019 by Quine Building, this modern beach house truly embraces holiday living.
Capturing views of the escarpment and the ocean, this home seizes the essence of summer living.
In a highly exposed street, maintaining privacy while inviting the unmistakable vistas into each space was achieved through carefully placed windows and outdoor living areas.
By positioning living areas upstairs, the views are introduced into each space and remain uninterrupted and undisturbed.
The separation of living spaces to bedrooms flows seamlessly with the slope of the site creating a retreat for family members.
An epitome of seaside living, the attention to detail exhibited by the build is second only to the serenity of it’s location.
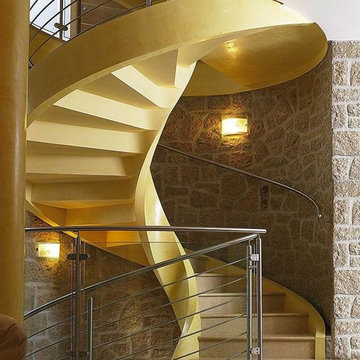
Escalier à vrille en béton et garde-corps inox et verre extra clair
На фото: огромная винтовая бетонная лестница в современном стиле с бетонными ступенями и стеклянными перилами с
На фото: огромная винтовая бетонная лестница в современном стиле с бетонными ступенями и стеклянными перилами с
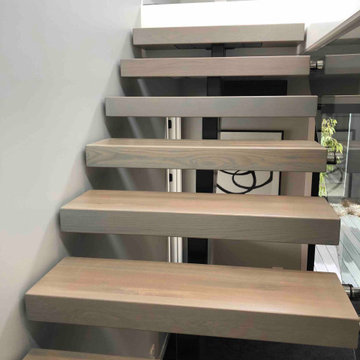
We were asked by a house builder to build a steel staircase as the centrepiece for their new show home in Auckland. Although they had already decided on the central mono-stringer style staircase (also known as a floating staircase), with solid oak treads and glass balustrades, when we met with them we also made some suggestions. This was in order to help nest the stairs in their desired location, which included having to change the layout to avoid clashing with the existing structure.
The stairs lead from a reception area up to a bedroom, so one of our first suggestions, was to have the glass balustrade on the side of the staircase finishing, and finish at the underside of the ground-floor ceiling, and then building an independent balustrade in the bedroom. The intention behind this was to give some separation between the living and sleeping areas, whilst maximising the full width of the opening for the stairs. Additionally, this also helps hide the staircase from inside the bedroom, as you don’t see the balustrade coming up from the floor below.
We also recommended the glass on the first floor was face fixed directly to the boundary beam, and the fixings covered with a painted fascia panel. This was in order to avoid using a large floor fixed glazing channel or reduce the opening width with stand-off pin fixings.
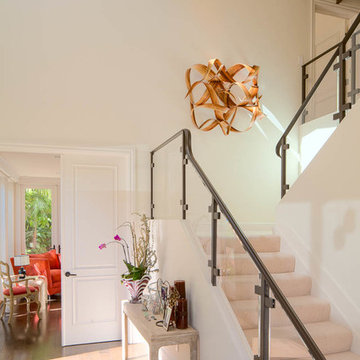
rlb archi
Свежая идея для дизайна: п-образная лестница среднего размера в современном стиле с ступенями с ковровым покрытием, ковровыми подступенками и стеклянными перилами - отличное фото интерьера
Свежая идея для дизайна: п-образная лестница среднего размера в современном стиле с ступенями с ковровым покрытием, ковровыми подступенками и стеклянными перилами - отличное фото интерьера
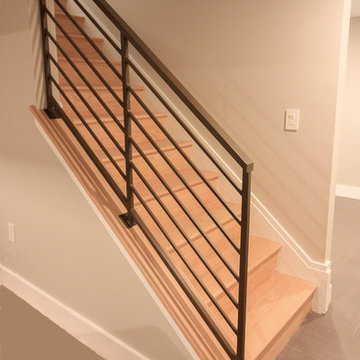
A glass balustrade was selected for the straight flight to allow light to flow freely into the living area and to create an uncluttered space (defined by the clean lines of the grooved top hand rail and wide bottom stringer). The invisible barrier works beautifully with the 2" squared-off oak treads, matching oak risers and strong-routed poplar stringers; it definitively improves the modern feel of the home. CSC 1976-2020 © Century Stair Company
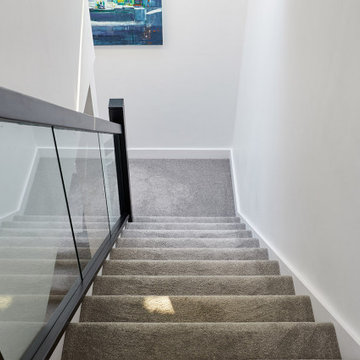
На фото: маленькая п-образная лестница в современном стиле с ступенями с ковровым покрытием, ковровыми подступенками и стеклянными перилами для на участке и в саду с
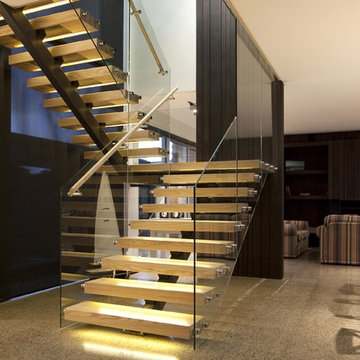
Kaye Turley,Rebecca Y
Идея дизайна: п-образная лестница среднего размера в стиле модернизм с деревянными ступенями и стеклянными перилами без подступенок
Идея дизайна: п-образная лестница среднего размера в стиле модернизм с деревянными ступенями и стеклянными перилами без подступенок
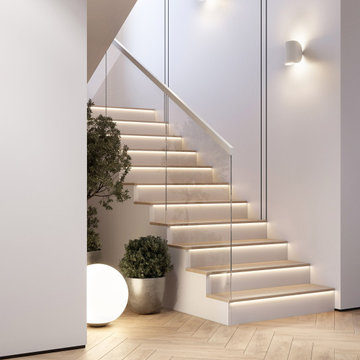
Идея дизайна: прямая деревянная лестница среднего размера в современном стиле с бетонными ступенями, стеклянными перилами и панелями на стенах
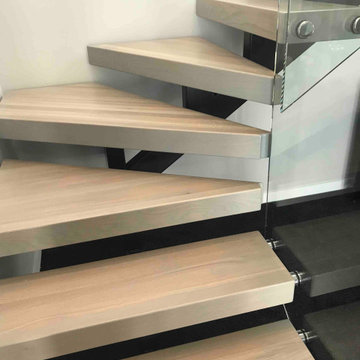
We were asked by a house builder to build a steel staircase as the centrepiece for their new show home in Auckland. Although they had already decided on the central mono-stringer style staircase (also known as a floating staircase), with solid oak treads and glass balustrades, when we met with them we also made some suggestions. This was in order to help nest the stairs in their desired location, which included having to change the layout to avoid clashing with the existing structure.
The stairs lead from a reception area up to a bedroom, so one of our first suggestions, was to have the glass balustrade on the side of the staircase finishing, and finish at the underside of the ground-floor ceiling, and then building an independent balustrade in the bedroom. The intention behind this was to give some separation between the living and sleeping areas, whilst maximising the full width of the opening for the stairs. Additionally, this also helps hide the staircase from inside the bedroom, as you don’t see the balustrade coming up from the floor below.
We also recommended the glass on the first floor was face fixed directly to the boundary beam, and the fixings covered with a painted fascia panel. This was in order to avoid using a large floor fixed glazing channel or reduce the opening width with stand-off pin fixings.
Лестница с стеклянными перилами – фото дизайна интерьера со средним бюджетом
4