Лестница с стеклянными перилами – фото дизайна интерьера со средним бюджетом
Сортировать:
Бюджет
Сортировать:Популярное за сегодня
161 - 180 из 961 фото
1 из 3
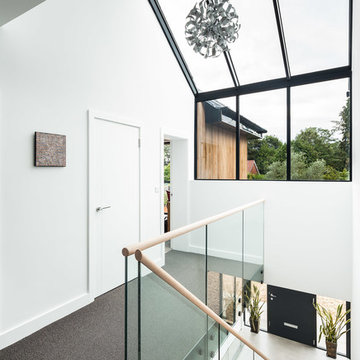
Frameless Glass landing balustrade with steel apron behind. Glass brackets powder coated to match apron
На фото: прямая деревянная лестница среднего размера в стиле модернизм с деревянными ступенями и стеклянными перилами
На фото: прямая деревянная лестница среднего размера в стиле модернизм с деревянными ступенями и стеклянными перилами
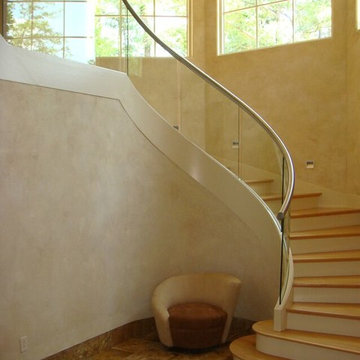
На фото: изогнутая деревянная лестница среднего размера в стиле неоклассика (современная классика) с деревянными ступенями и стеклянными перилами
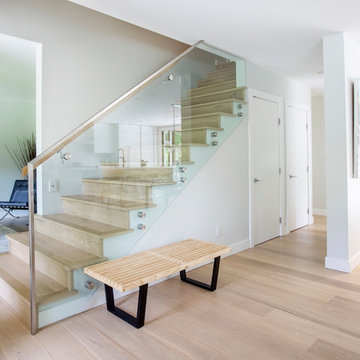
We entered into our Primrose project knowing that we would be working closely with the homeowners to rethink their family’s home in a way unique to them. They definitely knew that they wanted to open up the space as much as possible.
This renovation design begun in the entrance by eliminating most of the hallway wall, and replacing the stair baluster with glass to further open up the space. Not much was changed in ways of layout. The kitchen now opens up to the outdoor cooking area with bifold doors which makes for great flow when entertaining. The outdoor area has a beautiful smoker, along with the bbq and fridge. This will make for some fun summer evenings for this family while they enjoy their new pool.
For the actual kitchen, our clients chose to go with Dekton for the countertops. What is Dekton? Dekton employs a high tech process which represents an accelerated version of the metamorphic change that natural stone undergoes when subjected to high temperatures and pressure over thousands of years. It is a crazy cool material to use. It is resistant to heat, fire, abrasions, scratches, stains and freezing. Because of these features, it really is the ideal material for kitchens.
Above the garage, the homeowners wanted to add a more relaxed family room. This room was a basic addition, above the garage, so it didn’t change the square footage of the home, but definitely added a good amount of space.
For the exterior of the home, they refreshed the paint and trimmings with new paint, and completely new landscaping for both the front and back. We added a pool to the spacious backyard, that is flanked with one side natural grass and the other, turf. As you can see, this backyard has many areas for enjoying and entertaining.
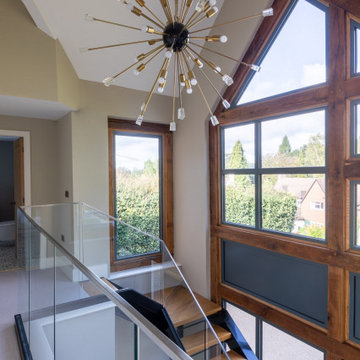
Идея дизайна: угловая деревянная лестница среднего размера в современном стиле с деревянными ступенями и стеклянными перилами
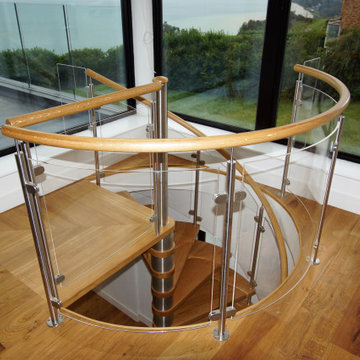
This beautiful oak spiral staircase was designed to maximise the light into the stairwell, utilising a stainless steel centre post and spindles. Curved glass panels were used for the balustrade to reduce the shadow of the staircase. Oak for both the treads and the handrail to compliment the floor and tie in the staircase with the rest of the project.
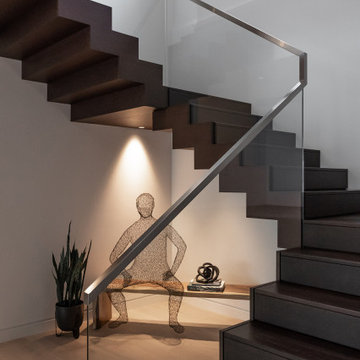
This one of a kind, contemporary 2-story walkout will leave you speechless. Inspired by homes on the pacific coast in Vancouver and Los Angeles, this south-facing walkout is both modern and welcoming. The stunning main entrance gives way to a custom made floating stairwell. The Kitchen is a chef’s dream, with Wolf appliances and ample counter and storage space. The high gloss finish on the cabinet doors, and touch-to-open powered cabinets, make this kitchen an absolute dream to work in. The imported Italian tiles are present throughout the main floor and were designed to match the concrete tiles on the outer decks and terraces.
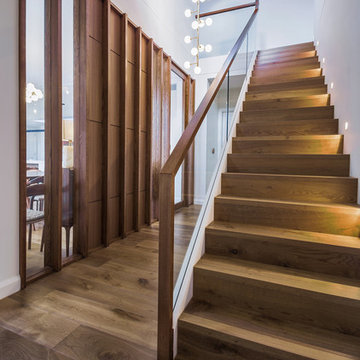
John Vos
Пример оригинального дизайна: прямая лестница среднего размера в современном стиле с деревянными ступенями и стеклянными перилами
Пример оригинального дизайна: прямая лестница среднего размера в современном стиле с деревянными ступенями и стеклянными перилами
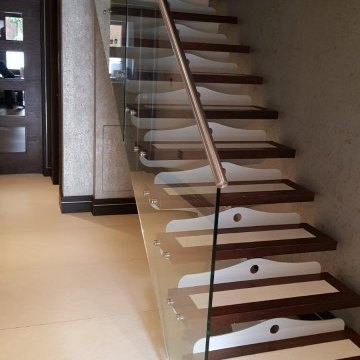
Proposed by the Architect custom design of middle spine stairs with triangle risers decorative section. Solid walnut treads completed with white porcelain tiles insert, as a slip preventing element. Stairs construction is finished with 15mm clear toughened glass balustrade fitted on s/steel satin chrome glass adapters and matching cap rail. Cool white LED lights are illuminating tiles insert creating an integral part with the wallpaper on the Hallway of the house.
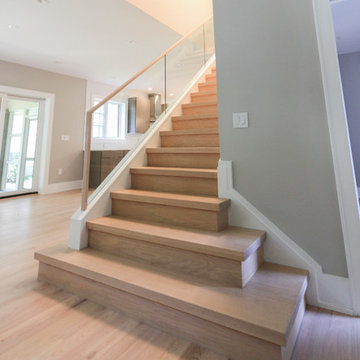
A glass balustrade was selected for the straight flight to allow light to flow freely into the living area and to create an uncluttered space (defined by the clean lines of the grooved top hand rail and wide bottom stringer). The invisible barrier works beautifully with the 2" squared-off oak treads, matching oak risers and strong-routed poplar stringers; it definitively improves the modern feel of the home. CSC 1976-2020 © Century Stair Company
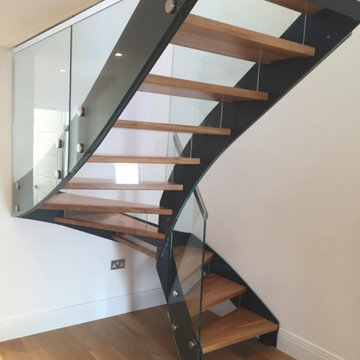
A striking, sculptural effect with the Flight 50 Internal Metal Staircase is achieved through graduated winders. This creates the dramatic curved steel stringers on this staircase, providing an interesting visual aspect and a very comfortable staircase. The solid oak treads have glass risers to conform with UK building regulations for staircases. (requires no gap greater than 100mm)
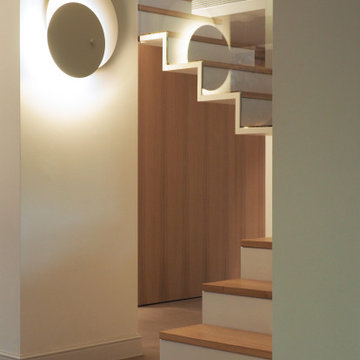
Visión de las escaleras de la casa con la lámpara Eclipsi de Estiluz.
На фото: угловая бетонная лестница среднего размера в стиле модернизм с деревянными ступенями и стеклянными перилами с
На фото: угловая бетонная лестница среднего размера в стиле модернизм с деревянными ступенями и стеклянными перилами с
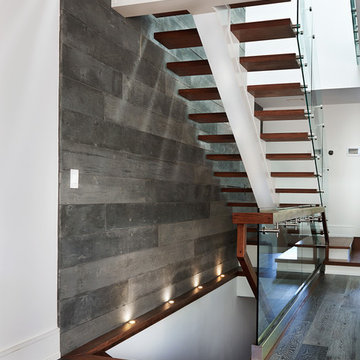
Concrete cladding and concrete panels bring endless variety, such as this wood grain textured finish. Many styles can be explored across a vertical space, including industrial, sleek, and modern looks that are warm and inviting.
With this project in Toronto we used dark tinted panels with the board-formed concrete texture to get an industrial look.
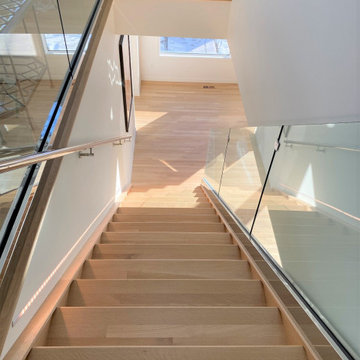
Пример оригинального дизайна: прямая деревянная лестница среднего размера в стиле модернизм с деревянными ступенями и стеклянными перилами

lina
На фото: угловая лестница среднего размера в стиле модернизм с крашенными деревянными ступенями и стеклянными перилами без подступенок
На фото: угловая лестница среднего размера в стиле модернизм с крашенными деревянными ступенями и стеклянными перилами без подступенок
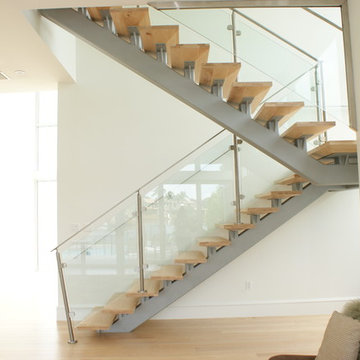
Пример оригинального дизайна: п-образная лестница среднего размера в стиле модернизм с деревянными ступенями и стеклянными перилами без подступенок
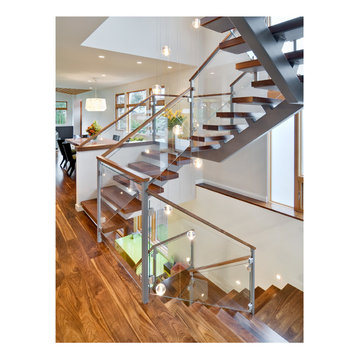
Идея дизайна: большая изогнутая лестница в стиле модернизм с деревянными ступенями и стеклянными перилами
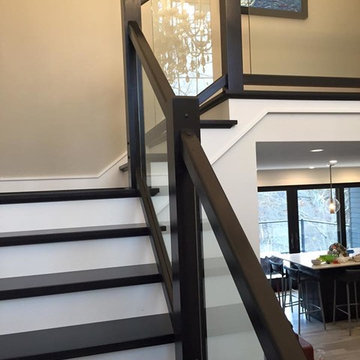
На фото: угловая лестница среднего размера в современном стиле с деревянными ступенями, крашенными деревянными подступенками и стеклянными перилами с
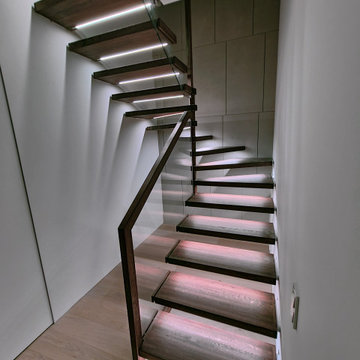
Консольная Лестница со ступенями из дуба и ограждениями из закаленного стекла с современной интерактивной подсветкой управляемой с телефона.
На фото: п-образная лестница среднего размера в современном стиле с деревянными ступенями и стеклянными перилами без подступенок с
На фото: п-образная лестница среднего размера в современном стиле с деревянными ступенями и стеклянными перилами без подступенок с
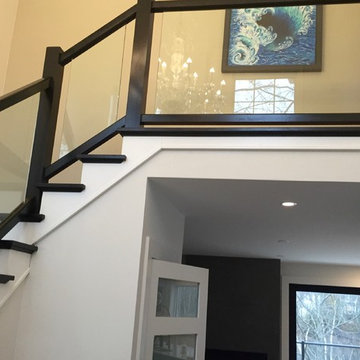
Duayne Naugle
Источник вдохновения для домашнего уюта: угловая лестница среднего размера в современном стиле с деревянными ступенями, крашенными деревянными подступенками и стеклянными перилами
Источник вдохновения для домашнего уюта: угловая лестница среднего размера в современном стиле с деревянными ступенями, крашенными деревянными подступенками и стеклянными перилами
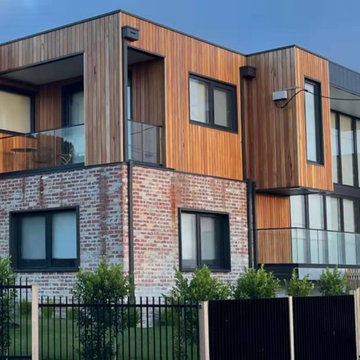
Mono Stair From Main Floor to 1st Floor
Stair Riser: 183.8mm@13
Clear Tread Width:900mm
Glass Wall: 12mm clear tempered glass infill
Led Handrail on the Wall: 3000k warm lighting
Glass Balustrade for Interior and Exterior Balcony
Glass Balustrade Height:1000mm
Glass Base Shoe Model: AC10262, black powder coating color
Glass Type: 12mm clear tempered glass
Cap Handrail: Aluminum 22*30*2mm, black powder coating color
Pool Glass Fence
Fence Height:1200mm
Glass Spigot Model: DS289, duplex 2205 grade, brushed finish
Glass Type: 12mm clear tempered glass
Лестница с стеклянными перилами – фото дизайна интерьера со средним бюджетом
9