Лестница с стеклянными перилами – фото дизайна интерьера со средним бюджетом
Сортировать:
Бюджет
Сортировать:Популярное за сегодня
101 - 120 из 961 фото
1 из 3
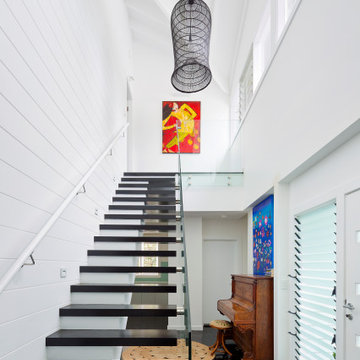
На фото: большая прямая лестница в морском стиле с деревянными ступенями, стеклянными перилами и стенами из вагонки без подступенок с
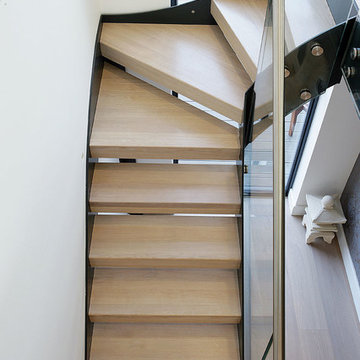
Quarter Turn with winding treads
Стильный дизайн: угловая деревянная лестница среднего размера в стиле модернизм с деревянными ступенями и стеклянными перилами - последний тренд
Стильный дизайн: угловая деревянная лестница среднего размера в стиле модернизм с деревянными ступенями и стеклянными перилами - последний тренд
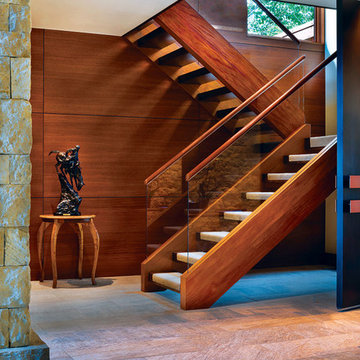
Пример оригинального дизайна: п-образная лестница среднего размера в стиле рустика с деревянными ступенями и стеклянными перилами без подступенок
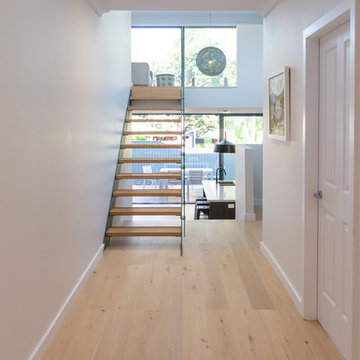
Источник вдохновения для домашнего уюта: прямая лестница среднего размера в современном стиле с деревянными ступенями и стеклянными перилами
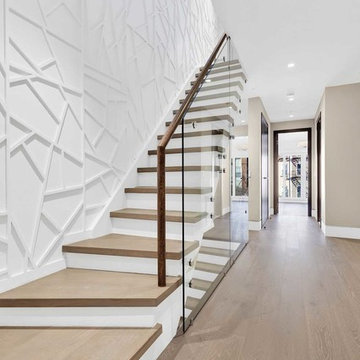
This landing area is made up of 1/2" clear tempered glass. The glass gives structural support to the hand railing that wraps these staircases. Stand-offs, handrail brackets and white oak hand railing top of this installation.
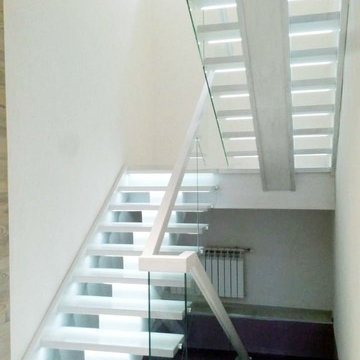
Эта лестница в стиле лофт была изготовлена из массива березы, в Барнауле, доставлена и установлена в г. Семей.
Стильный дизайн: п-образная лестница среднего размера в стиле лофт с деревянными ступенями и стеклянными перилами без подступенок - последний тренд
Стильный дизайн: п-образная лестница среднего размера в стиле лофт с деревянными ступенями и стеклянными перилами без подступенок - последний тренд
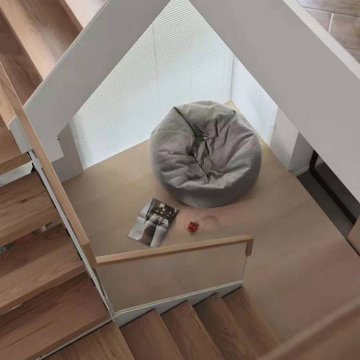
•Metal stair stringer white powder coating
•clear tempered glass railing infill
•red oak tread
•red oak capping handrail
Идея дизайна: п-образная лестница среднего размера в стиле модернизм с деревянными ступенями, стеклянными перилами и панелями на части стены без подступенок
Идея дизайна: п-образная лестница среднего размера в стиле модернизм с деревянными ступенями, стеклянными перилами и панелями на части стены без подступенок
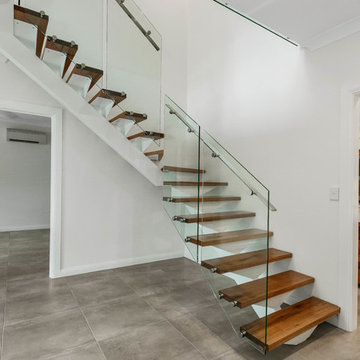
The original staircase was outdated. A change in the staircase has completely updated this home.
Источник вдохновения для домашнего уюта: угловая металлическая лестница среднего размера в современном стиле с деревянными ступенями и стеклянными перилами
Источник вдохновения для домашнего уюта: угловая металлическая лестница среднего размера в современном стиле с деревянными ступенями и стеклянными перилами
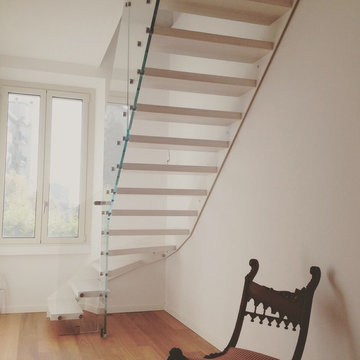
Scala su misura progettata e realizzata da OC SCALE
Источник вдохновения для домашнего уюта: маленькая угловая лестница в стиле модернизм с крашенными деревянными ступенями и стеклянными перилами без подступенок для на участке и в саду
Источник вдохновения для домашнего уюта: маленькая угловая лестница в стиле модернизм с крашенными деревянными ступенями и стеклянными перилами без подступенок для на участке и в саду
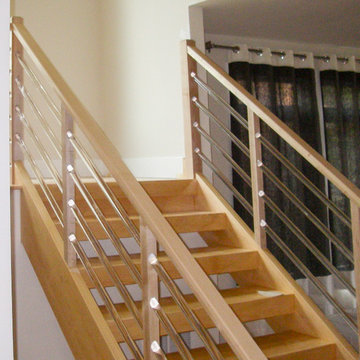
Our clients selected clear acrylic horizontal rods for this modern and lightweight oak staircase to allow daylight to filter throughout their home's three levels (a beautiful and shatter-resistant alternative to glass). CSC 1976-2020 © Century Stair Company ® All rights reserved
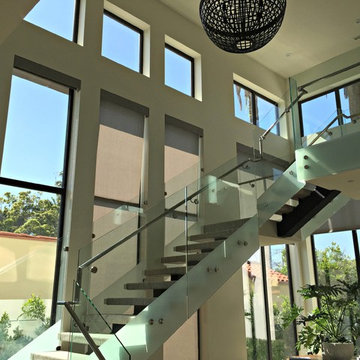
Window Tint LA installed Huper Optik Ceramic 70 Window Film in this beautiful Los Angeles home. This homeowner wanted a film that would help block heat and prevent their furniture and hardwood floors from fading. Huper Optik's Ceramic 70 Window Film was a great film choice because it provides 99.9% UV light rejection and blocks 88% of infrared heat. Huper Optik's Ceramic Films are absolutely the best performing films on the market. Huper Optik's Ceramics are the only 100% dye free and metal free films on the market. Since the films are 100% dye free, you get the most natural view out and there is no dye to fade over time. Metalized films are great for privacy. All of the films we carry include a Lifetime Residential and 15 year warranty .
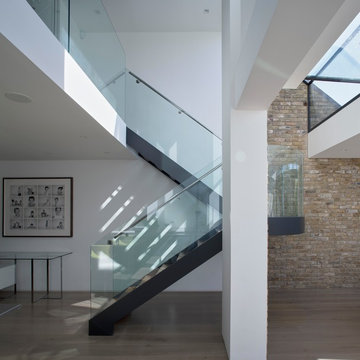
Giles Pike have recently completed the renovation and extension of a large Victorian villa on the edge of Clapham Common.
The project involved linking the ground floor living room areas with the lower ground floor kitchen / dining areas via a dramatic double height space and a new open tread staircase in stainless steel and structural glass.
The curved half landing of this new staircase is a strong design feature in the scheme, and offers dynamic views across the lower ground floor, and to the garden when moving from one level to the other. Staircases can be more than a means of going upstairs or downstairs … they can be exciting sculptural devices within a building as well.
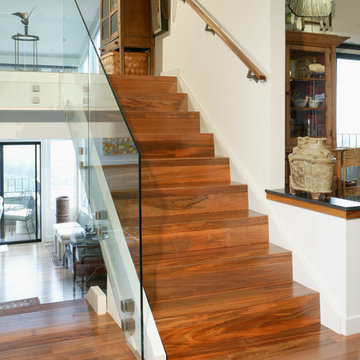
Идея дизайна: большая прямая деревянная лестница в стиле неоклассика (современная классика) с деревянными ступенями и стеклянными перилами
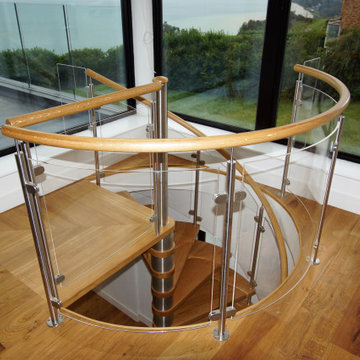
This beautiful oak spiral staircase was designed to maximise the light into the stairwell, utilising a stainless steel centre post and spindles. Curved glass panels were used for the balustrade to reduce the shadow of the staircase. Oak for both the treads and the handrail to compliment the floor and tie in the staircase with the rest of the project.
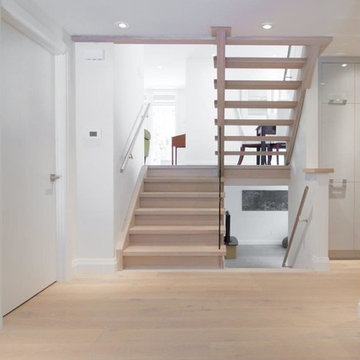
Rosarc Media (Adam Archer) - Photographer.
Источник вдохновения для домашнего уюта: п-образная лестница среднего размера в стиле модернизм с деревянными ступенями и стеклянными перилами без подступенок
Источник вдохновения для домашнего уюта: п-образная лестница среднего размера в стиле модернизм с деревянными ступенями и стеклянными перилами без подступенок
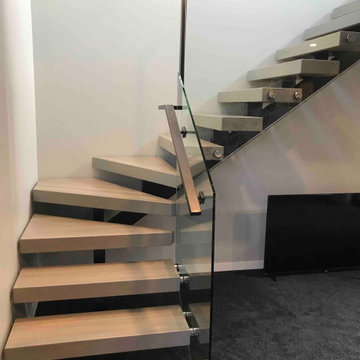
We were asked by a house builder to build a steel staircase as the centrepiece for their new show home in Auckland. Although they had already decided on the central mono-stringer style staircase (also known as a floating staircase), with solid oak treads and glass balustrades, when we met with them we also made some suggestions. This was in order to help nest the stairs in their desired location, which included having to change the layout to avoid clashing with the existing structure.
The stairs lead from a reception area up to a bedroom, so one of our first suggestions, was to have the glass balustrade on the side of the staircase finishing, and finish at the underside of the ground-floor ceiling, and then building an independent balustrade in the bedroom. The intention behind this was to give some separation between the living and sleeping areas, whilst maximising the full width of the opening for the stairs. Additionally, this also helps hide the staircase from inside the bedroom, as you don’t see the balustrade coming up from the floor below.
We also recommended the glass on the first floor was face fixed directly to the boundary beam, and the fixings covered with a painted fascia panel. This was in order to avoid using a large floor fixed glazing channel or reduce the opening width with stand-off pin fixings.
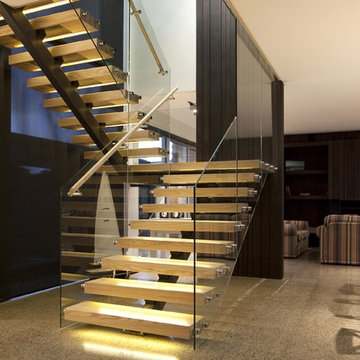
Kaye Turley,Rebecca Y
Идея дизайна: п-образная лестница среднего размера в стиле модернизм с деревянными ступенями и стеклянными перилами без подступенок
Идея дизайна: п-образная лестница среднего размера в стиле модернизм с деревянными ступенями и стеклянными перилами без подступенок
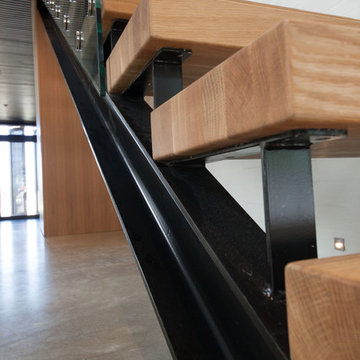
This industrial style staircase with a chunky steel stringer on one side and attached to the wall with steel brackets was designed to complement this modern yet rustic home.
The open risers give this stair that floating feel, allowing the light from upstairs to filter though to the hallway below.
The American Oak treads give a warm contrast against the polished concrete floor.
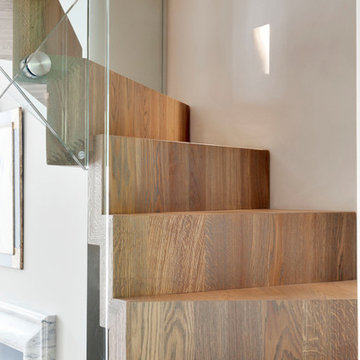
Discreet plaster light fittings, recessed into the side wall, add warmth to the laminated oak staircase treads and risers.
Photography: Bruce Hemming
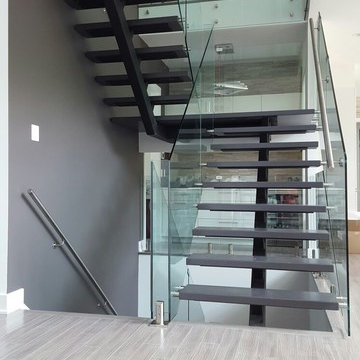
Стильный дизайн: лестница среднего размера, на больцах в современном стиле с деревянными ступенями и стеклянными перилами без подступенок - последний тренд
Лестница с стеклянными перилами – фото дизайна интерьера со средним бюджетом
6