Лестница с стеклянными перилами – фото дизайна интерьера со средним бюджетом
Сортировать:
Бюджет
Сортировать:Популярное за сегодня
41 - 60 из 961 фото
1 из 3
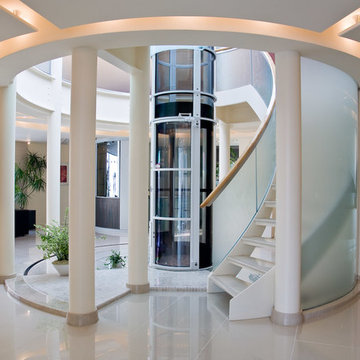
Свежая идея для дизайна: большая изогнутая лестница в современном стиле с акриловыми ступенями и стеклянными перилами без подступенок - отличное фото интерьера
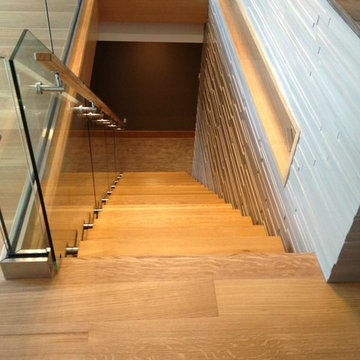
Стильный дизайн: прямая лестница среднего размера в современном стиле с деревянными ступенями и стеклянными перилами без подступенок - последний тренд
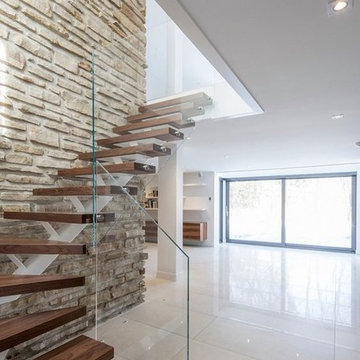
lina
Пример оригинального дизайна: угловая лестница среднего размера в стиле модернизм с крашенными деревянными ступенями и стеклянными перилами без подступенок
Пример оригинального дизайна: угловая лестница среднего размера в стиле модернизм с крашенными деревянными ступенями и стеклянными перилами без подступенок
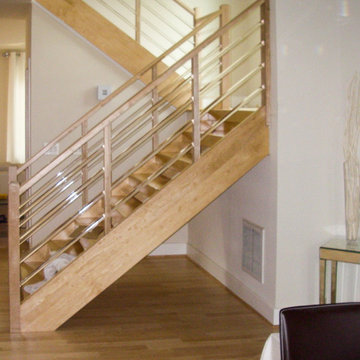
Our clients selected clear acrylic horizontal rods for this modern and lightweight oak staircase to allow daylight to filter throughout their home's three levels (a beautiful and shatter-resistant alternative to glass). CSC 1976-2020 © Century Stair Company ® All rights reserved
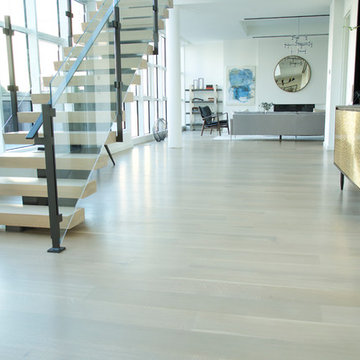
Источник вдохновения для домашнего уюта: прямая лестница среднего размера в стиле модернизм с деревянными ступенями и стеклянными перилами без подступенок
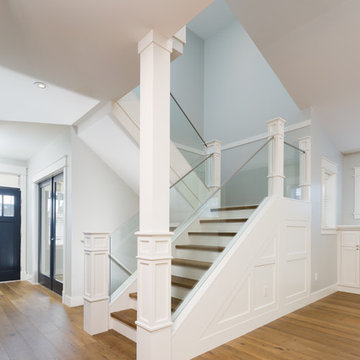
This modern custom home features an open concept main floor, with a modern kitchen, spacious living room, and hardwood floors throughout. The glass railing on the staircase allows light to flow through, giving it a more open and bright atmosphere.
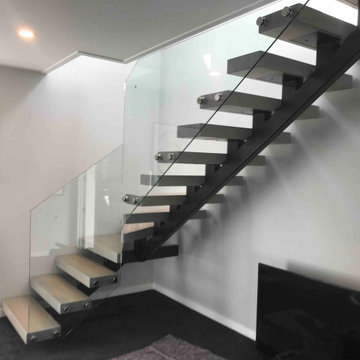
We were asked by a house builder to build a steel staircase as the centrepiece for their new show home in Auckland. Although they had already decided on the central mono-stringer style staircase (also known as a floating staircase), with solid oak treads and glass balustrades, when we met with them we also made some suggestions. This was in order to help nest the stairs in their desired location, which included having to change the layout to avoid clashing with the existing structure.
The stairs lead from a reception area up to a bedroom, so one of our first suggestions, was to have the glass balustrade on the side of the staircase finishing, and finish at the underside of the ground-floor ceiling, and then building an independent balustrade in the bedroom. The intention behind this was to give some separation between the living and sleeping areas, whilst maximising the full width of the opening for the stairs. Additionally, this also helps hide the staircase from inside the bedroom, as you don’t see the balustrade coming up from the floor below.
We also recommended the glass on the first floor was face fixed directly to the boundary beam, and the fixings covered with a painted fascia panel. This was in order to avoid using a large floor fixed glazing channel or reduce the opening width with stand-off pin fixings.
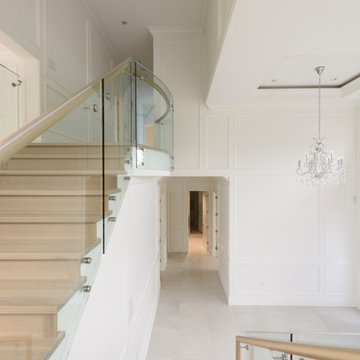
Стильный дизайн: п-образная деревянная лестница среднего размера в стиле неоклассика (современная классика) с деревянными ступенями, стеклянными перилами и панелями на части стены - последний тренд
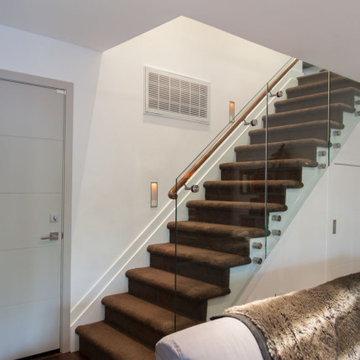
Пример оригинального дизайна: прямая лестница среднего размера с ступенями с ковровым покрытием, ковровыми подступенками и стеклянными перилами
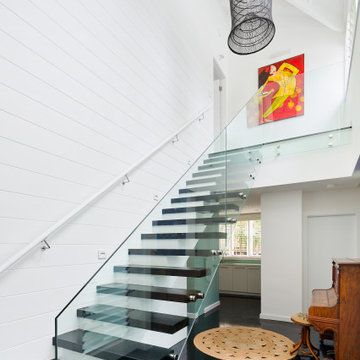
Пример оригинального дизайна: большая прямая лестница в морском стиле с деревянными ступенями, стеклянными перилами и панелями на стенах без подступенок
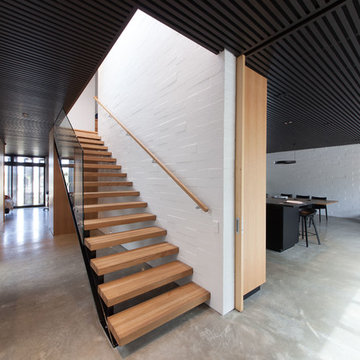
This industrial style staircase with a chunky steel stringer on one side and attached to the wall with steel brackets was designed to complement this modern yet rustic home.
The open risers give this stair that floating feel, allowing the light from upstairs to filter though to the hallway below.
The American Oak treads give a warm contrast against the polished concrete floor.
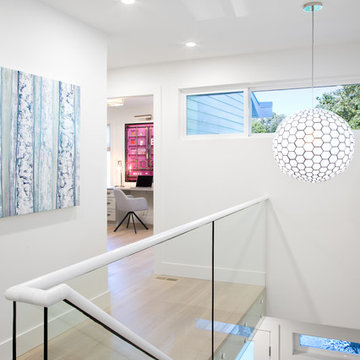
Источник вдохновения для домашнего уюта: маленькая прямая деревянная лестница в стиле неоклассика (современная классика) с деревянными ступенями и стеклянными перилами для на участке и в саду
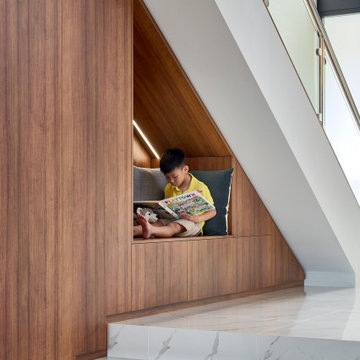
Those special moments....
Reading nooks for the kids, or a getting ready for school nook!
Either way, this little man is enjoying the new furniture.
На фото: большая прямая лестница в современном стиле с стеклянными перилами с
На фото: большая прямая лестница в современном стиле с стеклянными перилами с
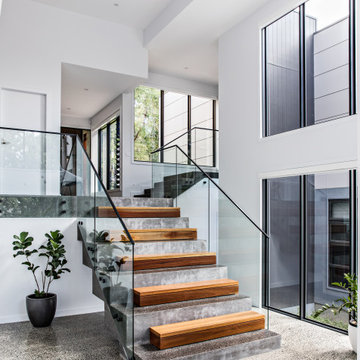
By employing timber in-steps to these concrete steps, the functional steps are transformed into a feature.
Свежая идея для дизайна: маленькая угловая бетонная лестница в современном стиле с бетонными ступенями и стеклянными перилами для на участке и в саду - отличное фото интерьера
Свежая идея для дизайна: маленькая угловая бетонная лестница в современном стиле с бетонными ступенями и стеклянными перилами для на участке и в саду - отличное фото интерьера
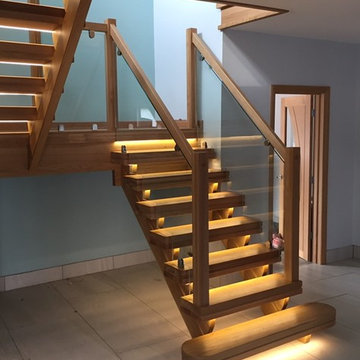
Open tread Oak staircase with 100mm solid Oak treads and 10mm toughened glass balustrading with LED lighting inset under each tread.
Пример оригинального дизайна: п-образная лестница среднего размера в современном стиле с деревянными ступенями и стеклянными перилами
Пример оригинального дизайна: п-образная лестница среднего размера в современном стиле с деревянными ступенями и стеклянными перилами
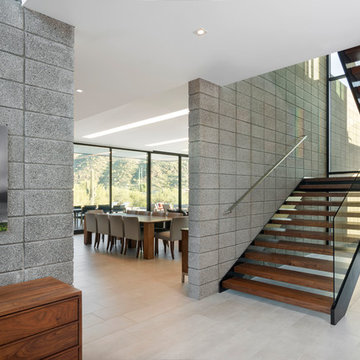
photography by Miguel Coelho
Идея дизайна: лестница на больцах, среднего размера в стиле модернизм с деревянными ступенями и стеклянными перилами без подступенок
Идея дизайна: лестница на больцах, среднего размера в стиле модернизм с деревянными ступенями и стеклянными перилами без подступенок
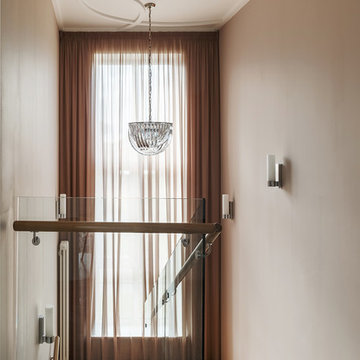
Лестница. Паркет Siberian Floors, свет Eichholtz.
Источник вдохновения для домашнего уюта: п-образная лестница среднего размера в современном стиле с стеклянными перилами
Источник вдохновения для домашнего уюта: п-образная лестница среднего размера в современном стиле с стеклянными перилами
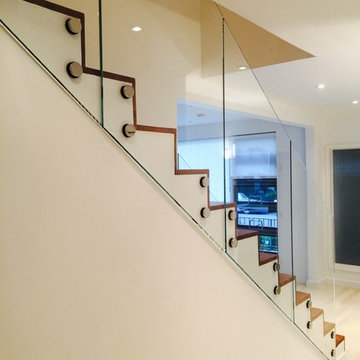
Glass Stair Case. All project was completed in one month.
Cost of project was $2499.
Источник вдохновения для домашнего уюта: большая прямая лестница в стиле модернизм с стеклянными перилами
Источник вдохновения для домашнего уюта: большая прямая лестница в стиле модернизм с стеклянными перилами
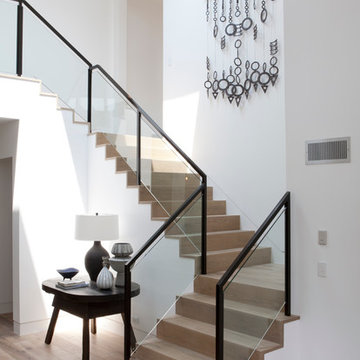
D Gilbert
На фото: большая деревянная лестница в морском стиле с деревянными ступенями и стеклянными перилами с
На фото: большая деревянная лестница в морском стиле с деревянными ступенями и стеклянными перилами с
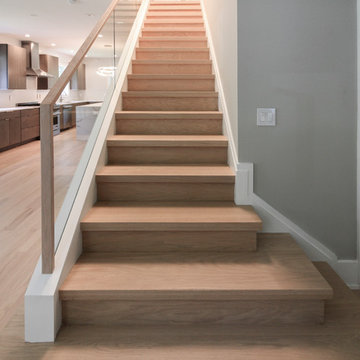
A glass balustrade was selected for the straight flight to allow light to flow freely into the living area and to create an uncluttered space (defined by the clean lines of the grooved top hand rail and wide bottom stringer). The invisible barrier works beautifully with the 2" squared-off oak treads, matching oak risers and strong-routed poplar stringers; it definitively improves the modern feel of the home. CSC 1976-2020 © Century Stair Company
Лестница с стеклянными перилами – фото дизайна интерьера со средним бюджетом
3