Лестница с обоями на стенах и панелями на части стены – фото дизайна интерьера
Сортировать:
Бюджет
Сортировать:Популярное за сегодня
141 - 160 из 3 602 фото
1 из 3
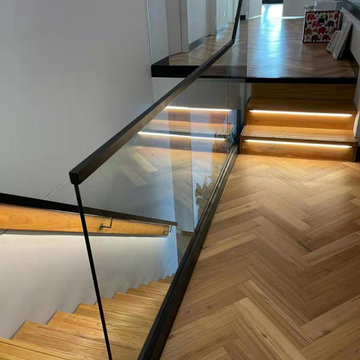
Mono Stair From Main Floor to 1st Floor
Stair Riser: 183.8mm@13
Clear Tread Width:900mm
Glass Wall: 12mm clear tempered glass infill
Led Handrail on the Wall: 3000k warm lighting
Glass Balustrade for Interior and Exterior Balcony
Glass Balustrade Height:1000mm
Glass Base Shoe Model: AC10262, black powder coating color
Glass Type: 12mm clear tempered glass
Cap Handrail: Aluminum 22*30*2mm, black powder coating color
Pool Glass Fence
Fence Height:1200mm
Glass Spigot Model: DS289, duplex 2205 grade, brushed finish
Glass Type: 12mm clear tempered glass

Updated staircase with white balusters and white oak handrails, herringbone-patterned stair runner in taupe and cream, and ornate but airy moulding details. This entryway has white oak hardwood flooring, white walls with beautiful millwork and moulding details.
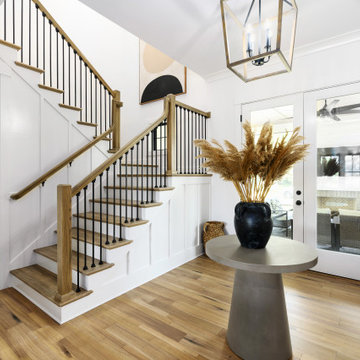
На фото: п-образная лестница среднего размера в стиле кантри с деревянными ступенями, крашенными деревянными подступенками, металлическими перилами и панелями на части стены
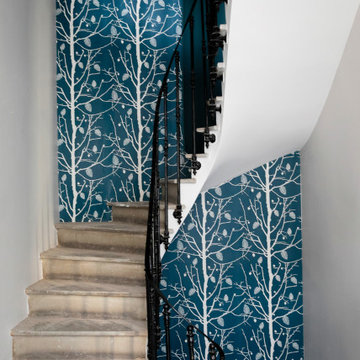
Rénovation d'une maison de maître et d'une cave viticole
На фото: лестница в стиле лофт с металлическими перилами и обоями на стенах с
На фото: лестница в стиле лофт с металлическими перилами и обоями на стенах с
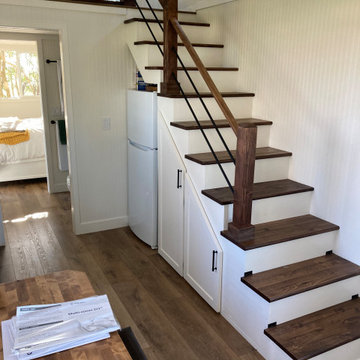
Staircase with underneath storage. Bottom steps open up. Hand stained treads and posts
Источник вдохновения для домашнего уюта: прямая деревянная лестница в стиле кантри с деревянными ступенями, металлическими перилами и панелями на части стены
Источник вдохновения для домашнего уюта: прямая деревянная лестница в стиле кантри с деревянными ступенями, металлическими перилами и панелями на части стены
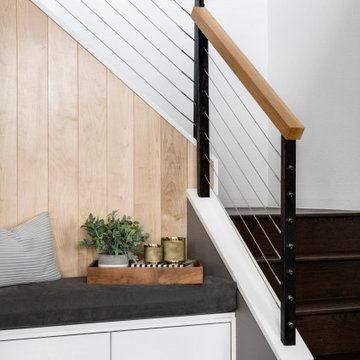
Свежая идея для дизайна: угловая деревянная лестница среднего размера в современном стиле с деревянными ступенями, перилами из тросов и панелями на части стены - отличное фото интерьера
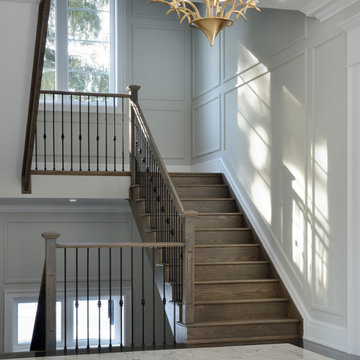
This solid oak straight run staircase has solid wood treads, risers and handrail with metal pickets. The full height wall paneling and crown molding creates a lot of interest on the stairs.
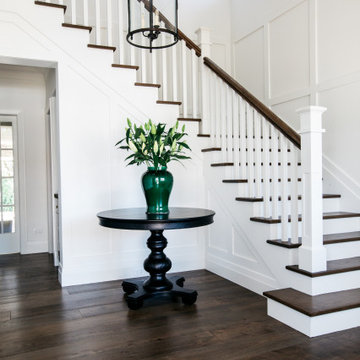
Classic stair in Californian Bungalow entry
На фото: угловая деревянная лестница среднего размера в морском стиле с деревянными ступенями, деревянными перилами и панелями на части стены
На фото: угловая деревянная лестница среднего размера в морском стиле с деревянными ступенями, деревянными перилами и панелями на части стены
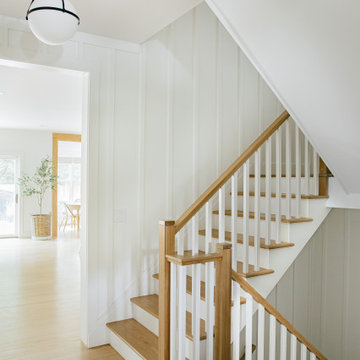
Пример оригинального дизайна: большая угловая лестница в морском стиле с деревянными ступенями, крашенными деревянными подступенками, деревянными перилами и панелями на части стены
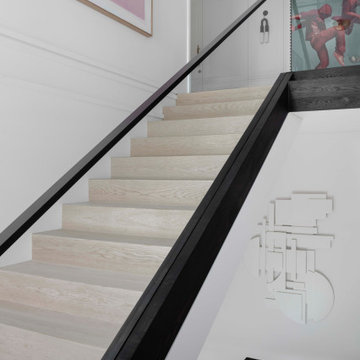
Пример оригинального дизайна: огромная деревянная лестница в современном стиле с деревянными ступенями, стеклянными перилами и панелями на части стены
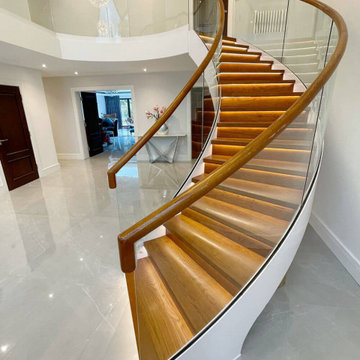
We had designed and fabricated this grand curved stair on UK Stair Regulations “Approved_Document_K”.The client had chosen a curved glass stair instead of a traditional wood stair to create modern, safe, efficient, and different spaces. The stylish grand entrance curved staircase makes the house very impressive.
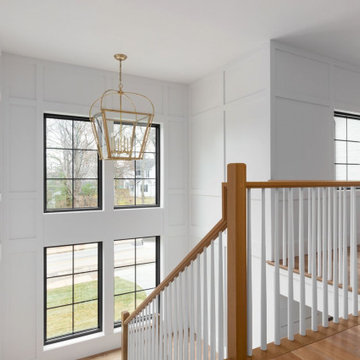
Источник вдохновения для домашнего уюта: большая п-образная лестница в стиле кантри с деревянными ступенями, крашенными деревянными подступенками, деревянными перилами и панелями на части стены
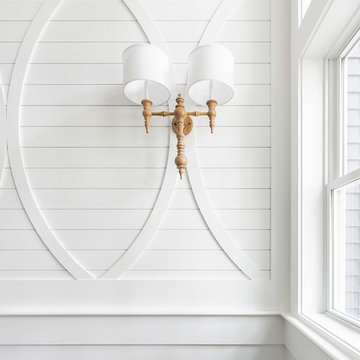
Gorgeous detailing from a custom back staircase, which was once a simple hope on a wishlist.
•
Whole Home Renovation + Addition, 1879 Built Home
Wellesley, MA
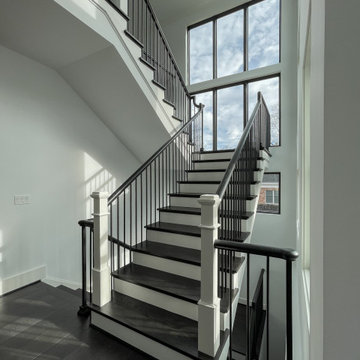
Traditional white-painted newels and risers combined with a modern vertical-balustrade system (black-painted rails) resulted in an elegant space with clean lines, warm and spacious feel. Staircase floats between large windows allowing natural light to reach all levels in this home, especially the basement area. CSC 1976-2021 © Century Stair Company ® All rights reserved.
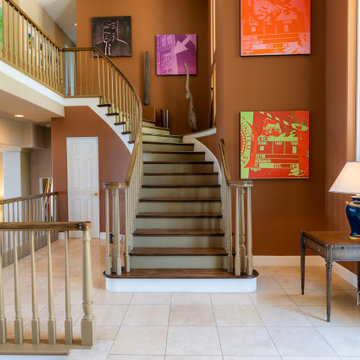
Main Hall grand staircase
Пример оригинального дизайна: большая изогнутая лестница в морском стиле с деревянными ступенями, деревянными перилами и обоями на стенах
Пример оригинального дизайна: большая изогнутая лестница в морском стиле с деревянными ступенями, деревянными перилами и обоями на стенах
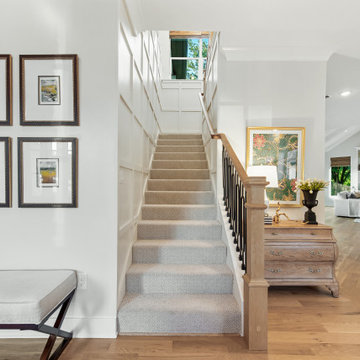
Идея дизайна: большая п-образная лестница в стиле неоклассика (современная классика) с ступенями с ковровым покрытием, ковровыми подступенками, металлическими перилами и панелями на части стены
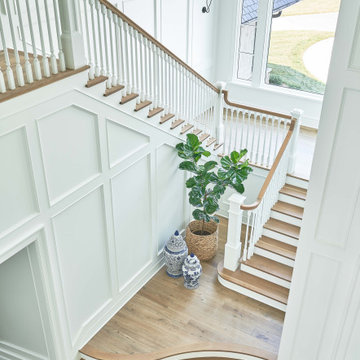
На фото: угловая лестница с деревянными ступенями, крашенными деревянными подступенками, деревянными перилами и панелями на части стены с
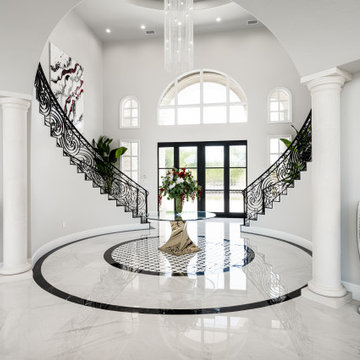
We love this formal front entryway featuring a stunning double staircase with a custom wrought iron stair rail, arched entryways, sparkling chandeliers, and a marble floor.
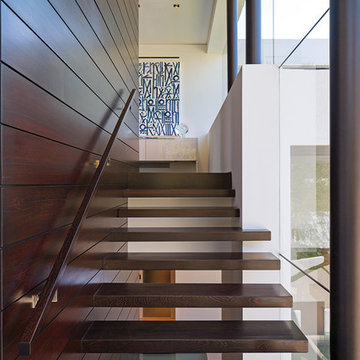
Laurel Way Beverly Hills modern home floating stairs. Photo by Art Gray Photography.
Идея дизайна: большая лестница на больцах в стиле модернизм с деревянными ступенями, стеклянными перилами и панелями на части стены без подступенок
Идея дизайна: большая лестница на больцах в стиле модернизм с деревянными ступенями, стеклянными перилами и панелями на части стены без подступенок

Muted pink walls and trim with a dark painted railing add contrast in front of a beautiful crane mural. Design: @dewdesignchicago Photography: @erinkonrathphotography Styling: Natalie Marotta Style
Лестница с обоями на стенах и панелями на части стены – фото дизайна интерьера
8