Лестница с обоями на стенах и панелями на части стены – фото дизайна интерьера
Сортировать:
Бюджет
Сортировать:Популярное за сегодня
121 - 140 из 3 602 фото
1 из 3
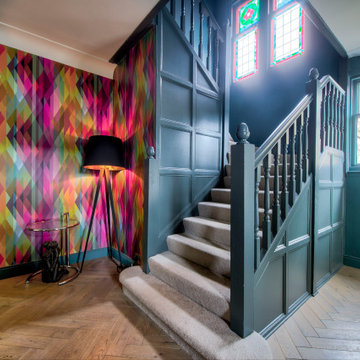
Свежая идея для дизайна: п-образная лестница в современном стиле с ступенями с ковровым покрытием, ковровыми подступенками, деревянными перилами, панелями на части стены и обоями на стенах - отличное фото интерьера

Пример оригинального дизайна: большая угловая деревянная лестница в стиле кантри с деревянными ступенями, деревянными перилами и панелями на части стены

Идея дизайна: большая изогнутая лестница в стиле неоклассика (современная классика) с деревянными ступенями, крашенными деревянными подступенками, деревянными перилами и панелями на части стены
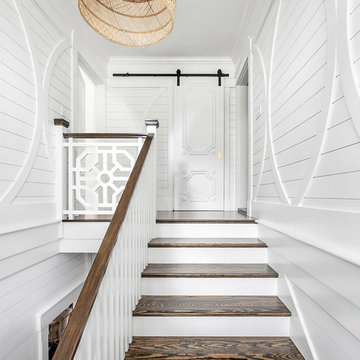
It's all in the details.
•
Whole Home Renovation + Addition, 1879 Built Home
Wellesley, MA
Идея дизайна: большая п-образная лестница в морском стиле с деревянными ступенями, крашенными деревянными подступенками, деревянными перилами и панелями на части стены
Идея дизайна: большая п-образная лестница в морском стиле с деревянными ступенями, крашенными деревянными подступенками, деревянными перилами и панелями на части стены
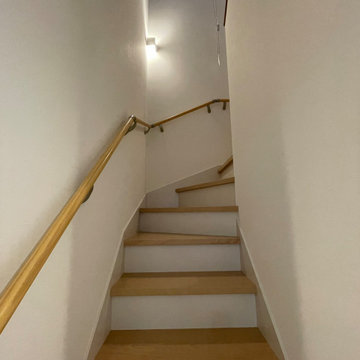
Свежая идея для дизайна: п-образная деревянная лестница среднего размера в скандинавском стиле с деревянными ступенями, деревянными перилами и обоями на стенах - отличное фото интерьера
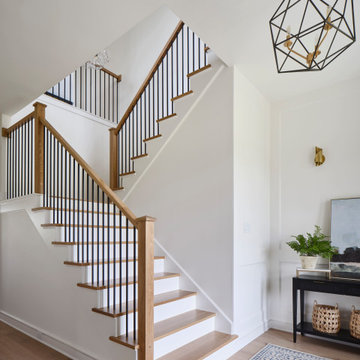
Источник вдохновения для домашнего уюта: деревянная лестница в морском стиле с перилами из смешанных материалов и панелями на части стены
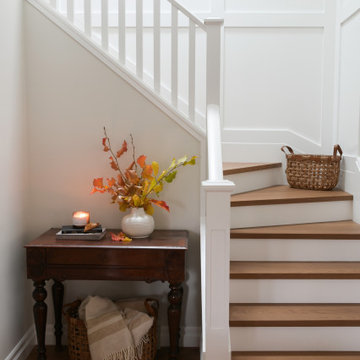
На фото: п-образная лестница среднего размера в стиле неоклассика (современная классика) с деревянными ступенями, крашенными деревянными подступенками, деревянными перилами и панелями на части стены с
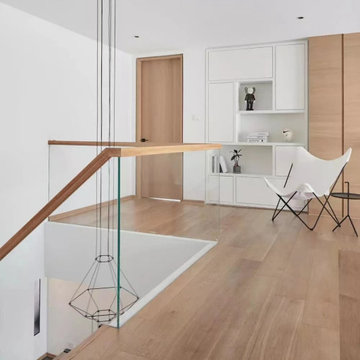
Zigzag stair is a popular stair design in New York.
Zigzag cut with a modern look.
Пример оригинального дизайна: угловая деревянная лестница среднего размера в стиле модернизм с деревянными ступенями, стеклянными перилами и панелями на части стены
Пример оригинального дизайна: угловая деревянная лестница среднего размера в стиле модернизм с деревянными ступенями, стеклянными перилами и панелями на части стены
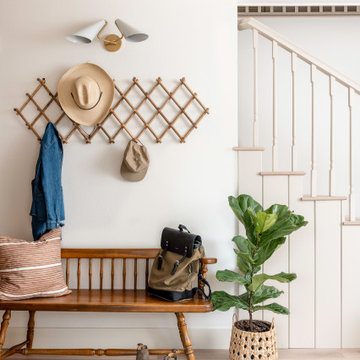
Entry way with antique wood bench, hanging coat rack, and white and gold sconce lighting.
На фото: маленькая угловая деревянная лестница с деревянными ступенями, деревянными перилами и панелями на части стены для на участке и в саду
На фото: маленькая угловая деревянная лестница с деревянными ступенями, деревянными перилами и панелями на части стены для на участке и в саду
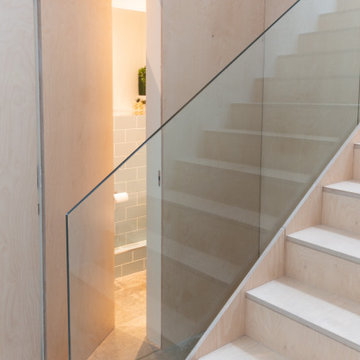
Свежая идея для дизайна: п-образная деревянная лестница в стиле модернизм с деревянными ступенями, стеклянными перилами и панелями на части стены - отличное фото интерьера
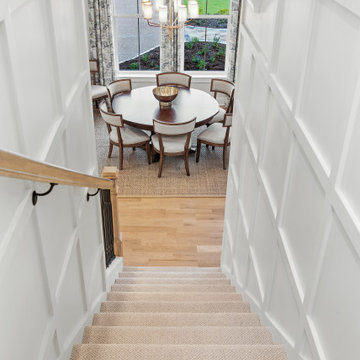
Свежая идея для дизайна: большая п-образная лестница в стиле неоклассика (современная классика) с ступенями с ковровым покрытием, ковровыми подступенками, металлическими перилами и панелями на части стены - отличное фото интерьера
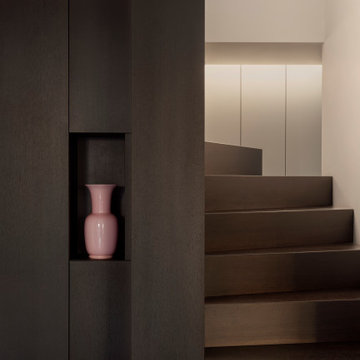
scala di collegamento tra i due piani,
scala su disegno in legno, rovere verniciato scuro.
Al suo interno contiene cassettoni, armadio vestiti e un ripostiglio. Luci led sottili di viabizzuno e aerazione per l'aria condizionata canalizzata.
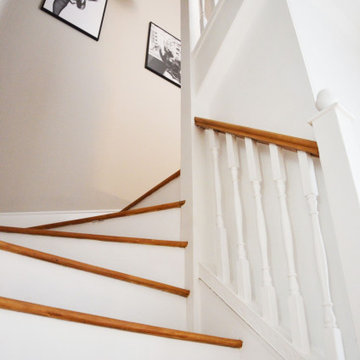
This old staircase has been refurbished and the combination of the white spindles with the natural wood handrail gives it a new modern touch.
Источник вдохновения для домашнего уюта: маленькая изогнутая лестница в стиле шебби-шик с деревянными ступенями, деревянными перилами и обоями на стенах для на участке и в саду
Источник вдохновения для домашнего уюта: маленькая изогнутая лестница в стиле шебби-шик с деревянными ступенями, деревянными перилами и обоями на стенах для на участке и в саду
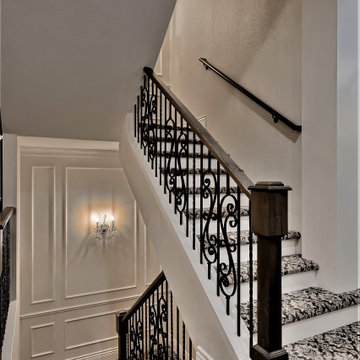
Feature staircase with paneled walls on landings, patterned carpet treads, white risers.
Идея дизайна: п-образная лестница среднего размера в викторианском стиле с ступенями с ковровым покрытием, крашенными деревянными подступенками, деревянными перилами и панелями на части стены
Идея дизайна: п-образная лестница среднего размера в викторианском стиле с ступенями с ковровым покрытием, крашенными деревянными подступенками, деревянными перилами и панелями на части стены
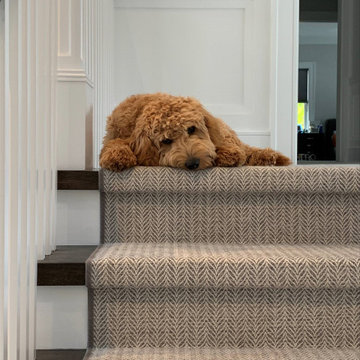
Lucky pooch Cooper is living the high life in SK Design’s on going design project for a young family.
Both smart and practical, the coastal palette of grays, creams and blue set off the stairs, family, boy’s room and play room. Cooper has it made, and a friend for life!
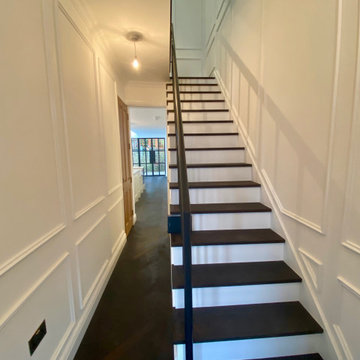
Stair up to top floor with glass roof over
Источник вдохновения для домашнего уюта: п-образная лестница среднего размера в современном стиле с деревянными ступенями, крашенными деревянными подступенками, металлическими перилами и панелями на части стены
Источник вдохновения для домашнего уюта: п-образная лестница среднего размера в современном стиле с деревянными ступенями, крашенными деревянными подступенками, металлическими перилами и панелями на части стены
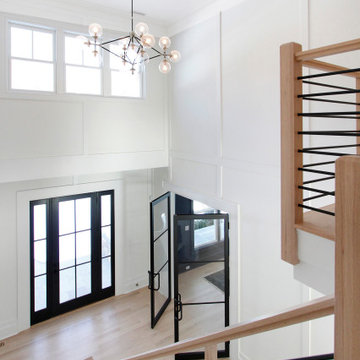
"Greenleaf" is a luxury, new construction home in Darien, CT.
Sophisticated furniture, artisan accessories and a combination of bold and neutral tones were used to create a lifestyle experience. Our staging highlights the beautiful architectural interior design done by Stephanie Rapp Interiors.

Entrance Hall and Staircase Interior Design Project in Richmond, West London
We were approached by a couple who had seen our work and were keen for us to mastermind their project for them. They had lived in this house in Richmond, West London for a number of years so when the time came to embark upon an interior design project, they wanted to get all their ducks in a row first. We spent many hours together, brainstorming ideas and formulating a tight interior design brief prior to hitting the drawing board.
Reimagining the interior of an old building comes pretty easily when you’re working with a gorgeous property like this. The proportions of the windows and doors were deserving of emphasis. The layouts lent themselves so well to virtually any style of interior design. For this reason we love working on period houses.
It was quickly decided that we would extend the house at the rear to accommodate the new kitchen-diner. The Shaker-style kitchen was made bespoke by a specialist joiner, and hand painted in Farrow & Ball eggshell. We had three brightly coloured glass pendants made bespoke by Curiousa & Curiousa, which provide an elegant wash of light over the island.
The initial brief for this project came through very clearly in our brainstorming sessions. As we expected, we were all very much in harmony when it came to the design style and general aesthetic of the interiors.
In the entrance hall, staircases and landings for example, we wanted to create an immediate ‘wow factor’. To get this effect, we specified our signature ‘in-your-face’ Roger Oates stair runners! A quirky wallpaper by Cole & Son and some statement plants pull together the scheme nicely.
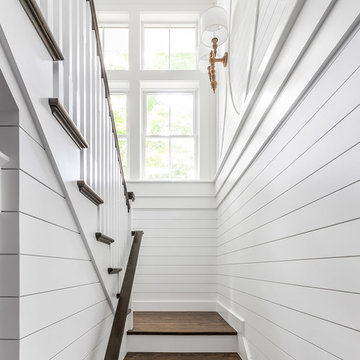
Gorgeous detailing from a custom back staircase, which was once a simple hope on a wishlist.
•
Whole Home Renovation + Addition, 1879 Built Home
Wellesley, MA
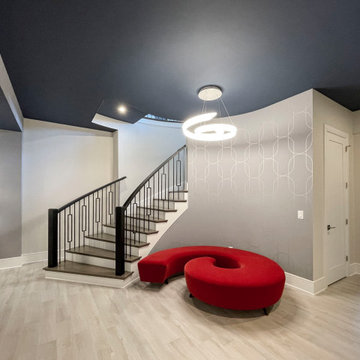
Dark-stained oak treads with square noses and black-painted square newels, combined with a modern metal balustrade make a one-of-a-kind architectural statement in this massive and gorgeous home in Leesburg; the stairs add elegance to the sophisticated open spaces. CSC 1976-2023 © Century Stair Company ® All rights reserved.
Лестница с обоями на стенах и панелями на части стены – фото дизайна интерьера
7