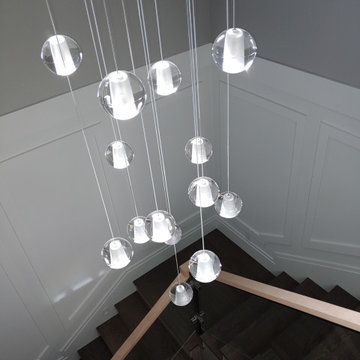Лестница с обоями на стенах и панелями на части стены – фото дизайна интерьера
Сортировать:
Бюджет
Сортировать:Популярное за сегодня
161 - 180 из 3 602 фото
1 из 3
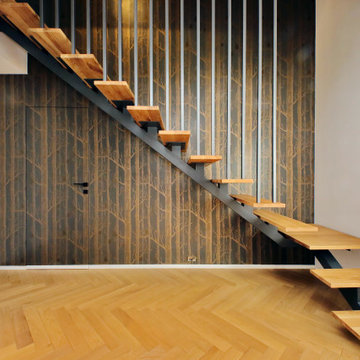
На фото: деревянная лестница в современном стиле с металлическими перилами и обоями на стенах
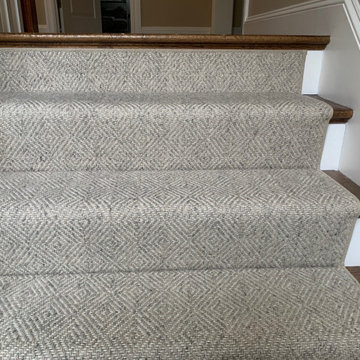
Стильный дизайн: угловая лестница с ступенями с ковровым покрытием, ковровыми подступенками, деревянными перилами и панелями на части стены - последний тренд

Staircase as the heart of the home
Стильный дизайн: прямая деревянная лестница среднего размера в современном стиле с деревянными ступенями, металлическими перилами и панелями на части стены - последний тренд
Стильный дизайн: прямая деревянная лестница среднего размера в современном стиле с деревянными ступенями, металлическими перилами и панелями на части стены - последний тренд
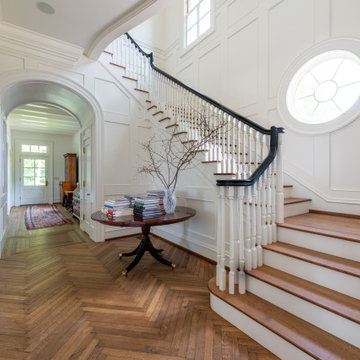
На фото: большая угловая лестница в классическом стиле с деревянными ступенями, деревянными перилами и панелями на части стены с
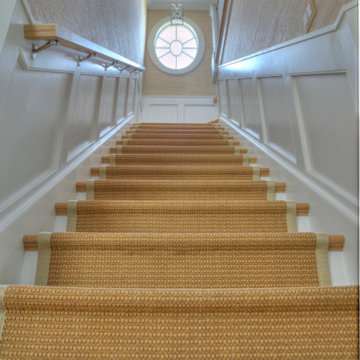
From the front door, all the way up to the 4th floor. The attention to wood working detail is amazing. This oval window at the top of the stairs brilliantly lights up this stairway. We like to call this the "Stairway to Heaven".

Свежая идея для дизайна: прямая деревянная лестница среднего размера в классическом стиле с деревянными ступенями, перилами из смешанных материалов и панелями на части стены - отличное фото интерьера
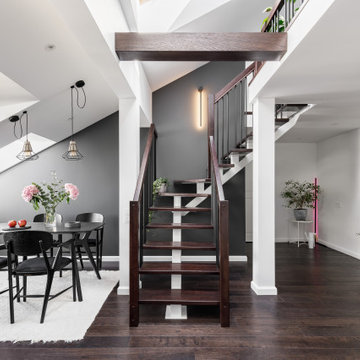
Гостиная-столовая в двухуровневой мансардной квартире
На фото: большая лестница в современном стиле с обоями на стенах с
На фото: большая лестница в современном стиле с обоями на стенах с
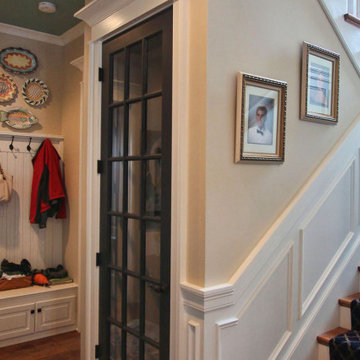
Стильный дизайн: п-образная лестница в классическом стиле с ступенями с ковровым покрытием, ковровыми подступенками, деревянными перилами и панелями на части стены - последний тренд
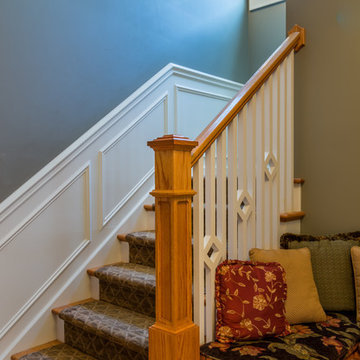
Идея дизайна: маленькая угловая деревянная лестница в классическом стиле с деревянными ступенями, деревянными перилами и панелями на части стены для на участке и в саду
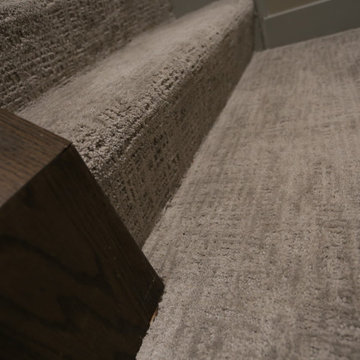
This lower level space was inspired by Film director, write producer, Quentin Tarantino. Starting with the acoustical panels disguised as posters, with films by Tarantino himself. We included a sepia color tone over the original poster art and used this as a color palate them for the entire common area of this lower level. New premium textured carpeting covers most of the floor, and on the ceiling, we added LED lighting, Madagascar ebony beams, and a two-tone ceiling paint by Sherwin Williams. The media stand houses most of the AV equipment and the remaining is integrated into the walls using architectural speakers to comprise this 7.1.4 Dolby Atmos Setup. We included this custom sectional with performance velvet fabric, as well as a new table and leather chairs for family game night. The XL metal prints near the new regulation pool table creates an irresistible ambiance, also to the neighboring reclaimed wood dart board area. The bathroom design include new marble tile flooring and a premium frameless shower glass. The luxury chevron wallpaper gives this space a kiss of sophistication. Finalizing this lounge we included a gym with rubber flooring, fitness rack, row machine as well as custom mural which infuses visual fuel to the owner’s workout. The Everlast speedbag is positioned in the perfect place for those late night or early morning cardio workouts. Lastly, we included Polk Audio architectural ceiling speakers meshed with an SVS micros 3000, 800-Watt subwoofer.
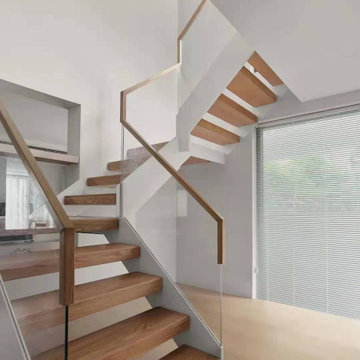
•Metal stair stringer white powder coating
•clear tempered glass railing infill
•red oak tread
•red oak capping handrail
На фото: п-образная лестница среднего размера в стиле модернизм с деревянными ступенями, стеклянными перилами и панелями на части стены без подступенок
На фото: п-образная лестница среднего размера в стиле модернизм с деревянными ступенями, стеклянными перилами и панелями на части стены без подступенок

Acoustics from exposed hardwood floors are managed via upholstered furniture, window treatments and on the stair treads. Brass lighting fixtures impart an element of contrast.
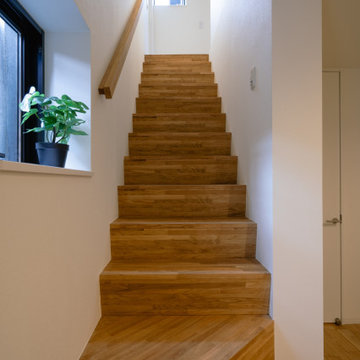
小牧の家は、鉄骨造3階建てのフルリノベーションのプロジェクトです。
街中の既存建物(美容サロン兼住宅)を刷新し、2世帯の住まいへと生まれ変わりました。
こちらのURLで動画も公開しています。
https://tawks.jp/youtube/

Источник вдохновения для домашнего уюта: большая лестница на больцах в современном стиле с деревянными ступенями, металлическими перилами и обоями на стенах без подступенок
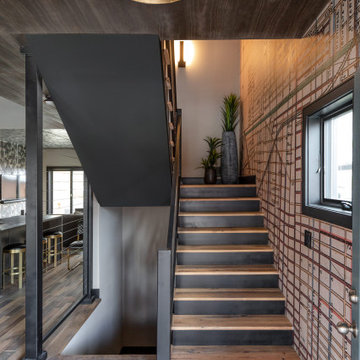
Пример оригинального дизайна: угловая лестница в современном стиле с деревянными ступенями, металлическими перилами и обоями на стенах без подступенок
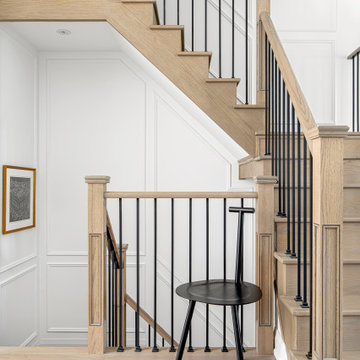
Scandinavian Wood staircase with minimal iron baluster to keep it contemporary and less busy.
Пример оригинального дизайна: большая п-образная деревянная лестница в современном стиле с деревянными ступенями, металлическими перилами и панелями на части стены
Пример оригинального дизайна: большая п-образная деревянная лестница в современном стиле с деревянными ступенями, металлическими перилами и панелями на части стены

The Ross Peak Steel Stringer Stair and Railing is full of functionality and flair. Steel stringers paired with waterfall style white oak treads, with a continuous grain pattern for a seamless design. A shadow reveal lined with LED lighting follows the stairs up, illuminating the Blue Burned Fir wall. The railing is made of stainless steel posts and continuous stainless steel rod balusters. The hand railing is covered in a high quality leather and hand stitched, tying the contrasting industrial steel with the softness of the wood for a finished look. Below the stairs is the Illuminated Stair Wine Closet, that’s extenuated by stair design and carries the lighting into the space.
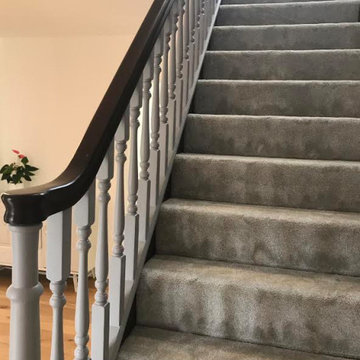
Wanting to retain the character look of this old staircase
on the south coast we brought it back to life with a mix
of grey paint and varnishes enriching the wood.
Finishing the unusually wide stairs with a luxurious silver
carpet.
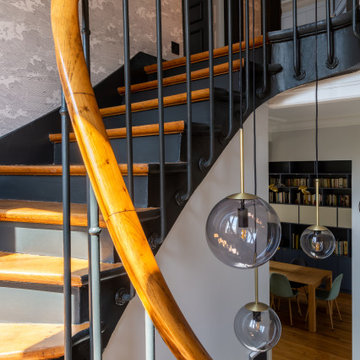
Une maison de maître du XIXème, entièrement rénovée, aménagée et décorée pour démarrer une nouvelle vie. Le RDC est repensé avec de nouveaux espaces de vie et une belle cuisine ouverte ainsi qu’un bureau indépendant. Aux étages, six chambres sont aménagées et optimisées avec deux salles de bains très graphiques. Le tout en parfaite harmonie et dans un style naturellement chic.
Лестница с обоями на стенах и панелями на части стены – фото дизайна интерьера
9
