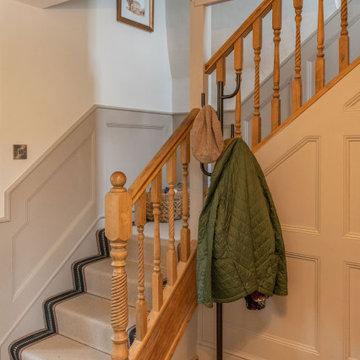Лестница с обоями на стенах и панелями на части стены – фото дизайна интерьера
Сортировать:
Бюджет
Сортировать:Популярное за сегодня
221 - 240 из 3 618 фото
1 из 3
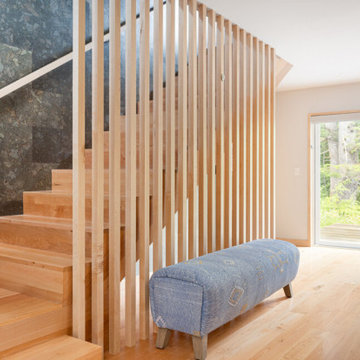
Wood stair and screen wall.
На фото: угловая деревянная лестница среднего размера в современном стиле с деревянными ступенями, деревянными перилами и панелями на части стены
На фото: угловая деревянная лестница среднего размера в современном стиле с деревянными ступенями, деревянными перилами и панелями на части стены
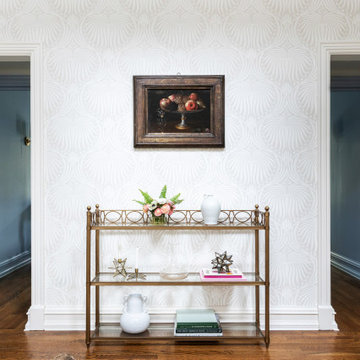
Photography by Kelsey Ann Rose.
Design by Crosby and Co.
Пример оригинального дизайна: большая изогнутая деревянная лестница в стиле неоклассика (современная классика) с ступенями с ковровым покрытием, любыми перилами и обоями на стенах
Пример оригинального дизайна: большая изогнутая деревянная лестница в стиле неоклассика (современная классика) с ступенями с ковровым покрытием, любыми перилами и обоями на стенах
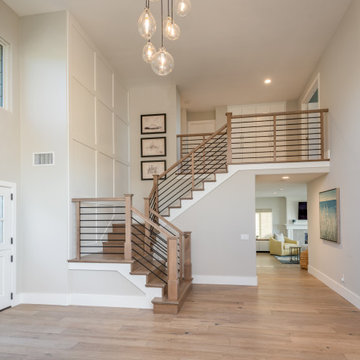
Solid wood treads and risers stained to compliment the floors, modern black horizontal iron with wood newels and cap railing, white panel detail up the long wall, custom light fixture all come together to transform the staircase into part of the cohesive design plan.
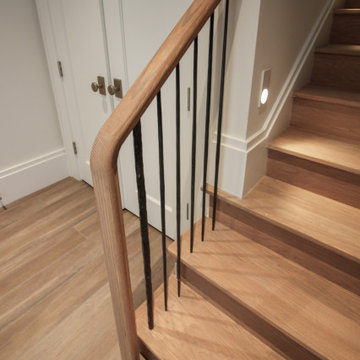
This versatile staircase doubles as seating, allowing home owners and guests to congregate by a modern wine cellar and bar. Oak steps with high risers were incorporated by the architect into this beautiful stair to one side of the thoroughfare; a riser-less staircase above allows natural lighting to create a fabulous focal point. CSC © 1976-2020 Century Stair Company. All rights reserved.
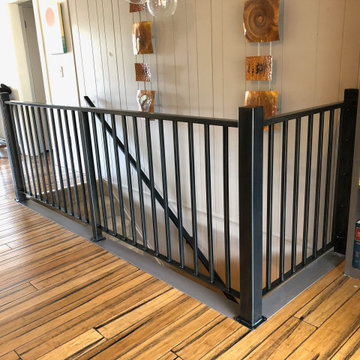
Contemporary metal railing with vertical balustrades. Entire railing and hand rail were finished in a Black Magic patina.
Идея дизайна: угловая лестница среднего размера в современном стиле с ступенями с ковровым покрытием, металлическими перилами и панелями на части стены
Идея дизайна: угловая лестница среднего размера в современном стиле с ступенями с ковровым покрытием, металлическими перилами и панелями на части стены
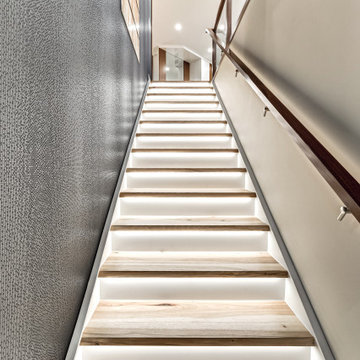
Идея дизайна: прямая лестница среднего размера в современном стиле с деревянными ступенями, крашенными деревянными подступенками, перилами из смешанных материалов и обоями на стенах

Стильный дизайн: лестница на больцах, среднего размера в стиле модернизм с деревянными ступенями, перилами из тросов и панелями на части стены без подступенок - последний тренд
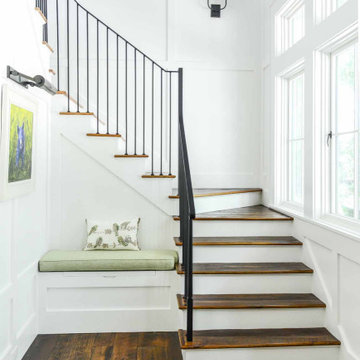
Main staircase with wall panel details, iron handrails, reclaimed hardwood stair treads, and bench seat on the main floor.
Источник вдохновения для домашнего уюта: лестница в стиле неоклассика (современная классика) с деревянными ступенями, крашенными деревянными подступенками, металлическими перилами и панелями на части стены
Источник вдохновения для домашнего уюта: лестница в стиле неоклассика (современная классика) с деревянными ступенями, крашенными деревянными подступенками, металлическими перилами и панелями на части стены
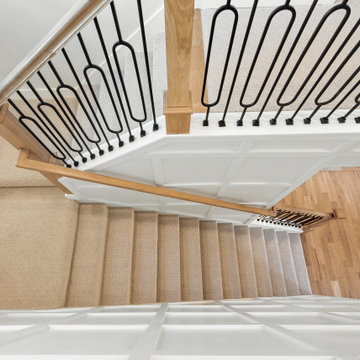
Стильный дизайн: большая п-образная лестница в стиле неоклассика (современная классика) с ступенями с ковровым покрытием, ковровыми подступенками, металлическими перилами и панелями на части стены - последний тренд
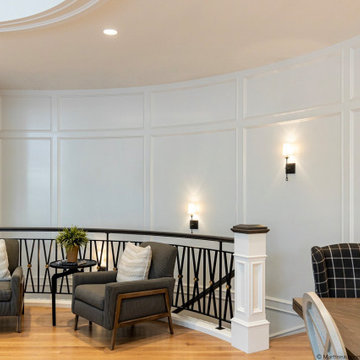
На фото: большая изогнутая лестница в классическом стиле с ступенями с ковровым покрытием, ковровыми подступенками, деревянными перилами и панелями на части стены
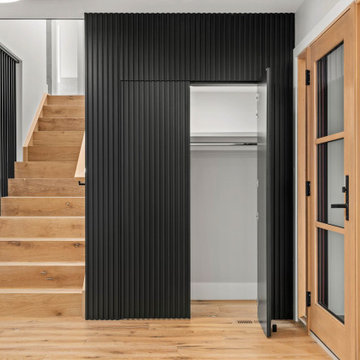
Hidden Foyer Closet and Stairway
Пример оригинального дизайна: прямая деревянная лестница в стиле модернизм с металлическими перилами и панелями на части стены
Пример оригинального дизайна: прямая деревянная лестница в стиле модернизм с металлическими перилами и панелями на части стены
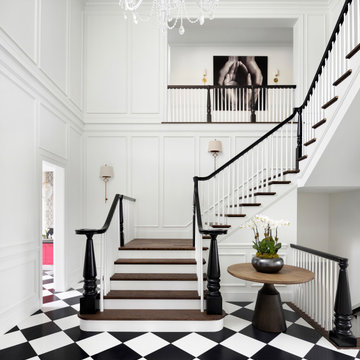
Источник вдохновения для домашнего уюта: п-образная лестница в стиле неоклассика (современная классика) с деревянными ступенями, крашенными деревянными подступенками, деревянными перилами и панелями на части стены

New 3-bedroom 2.5 bathroom house, with 3-car garage. 2,635 sf (gross, plus garage and unfinished basement).
All photos by 12/12 Architects & Kmiecik Photography.
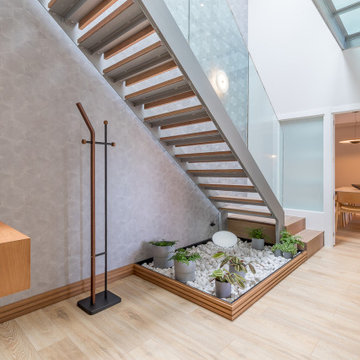
Creamos un jardín debajo de la escalera de estructura de hierro, para dar calidez, armonía y vida. Combinamos los alistonados de madera en 3 zonas de la vivienda para crear conexión entre los espacios.
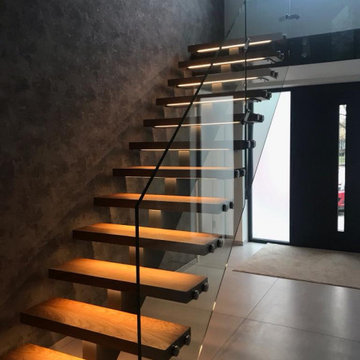
1.2M Wide opening Schuco entrance door with triple glazed frosted side window panels. Floating Stairs with Oak Steps including recessed LED lights and a glass balustade throughout. 1.2m Square Tiles installed on the grand entrance and open plan Living area
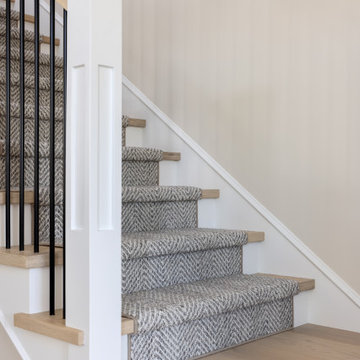
This staircase continues this home's contemporary coastal design. French oak treads and blue stripped runner provide comfort and class. The railing was custom made and the connections and hardware are completely concealed, providing a super clean, finished look. White oak handrail and powder-coated black balusters give a pop of contrast that leads the eye and guides the way.
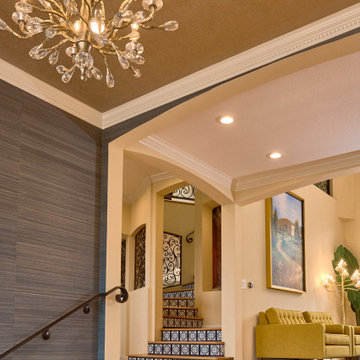
Стильный дизайн: большая лестница в средиземноморском стиле с деревянными ступенями, подступенками из плитки, металлическими перилами и обоями на стенах - последний тренд

Underground staircase connecting the main residence to the the pool house which overlooks the lake. This space features marble mosaic tile inlays, upholstered walls, and is accented with crystal chandeliers and sconces.
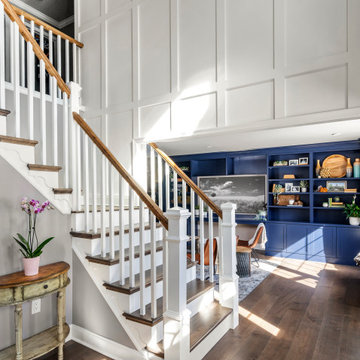
Источник вдохновения для домашнего уюта: лестница среднего размера в стиле неоклассика (современная классика) с панелями на части стены
Лестница с обоями на стенах и панелями на части стены – фото дизайна интерьера
12
