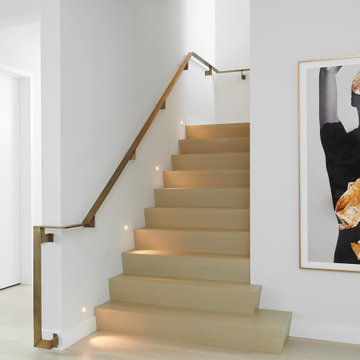Лестница с обоями на стенах и панелями на части стены – фото дизайна интерьера
Сортировать:
Бюджет
Сортировать:Популярное за сегодня
61 - 80 из 3 602 фото
1 из 3
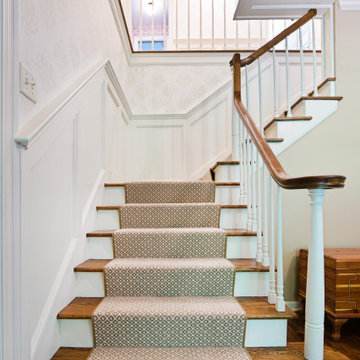
Paneled wainscoting wall were added to this stairway along with a traditional carpet runner.
Пример оригинального дизайна: угловая деревянная лестница среднего размера в классическом стиле с деревянными ступенями, деревянными перилами и обоями на стенах
Пример оригинального дизайна: угловая деревянная лестница среднего размера в классическом стиле с деревянными ступенями, деревянными перилами и обоями на стенах
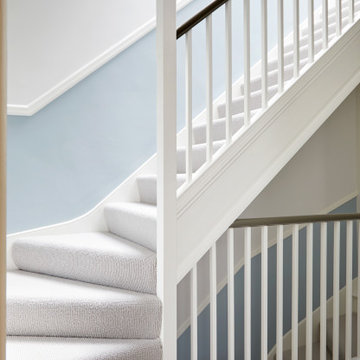
Свежая идея для дизайна: маленькая лестница в стиле неоклассика (современная классика) с ступенями с ковровым покрытием, ковровыми подступенками, деревянными перилами и панелями на части стены для на участке и в саду - отличное фото интерьера
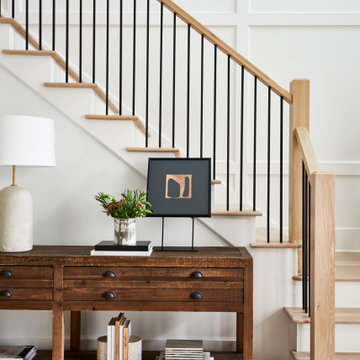
Пример оригинального дизайна: большая угловая лестница в современном стиле с деревянными ступенями, крашенными деревянными подступенками, перилами из смешанных материалов и панелями на части стены
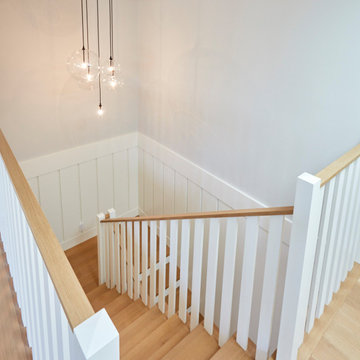
На фото: угловая лестница в классическом стиле с деревянными ступенями и панелями на части стены с
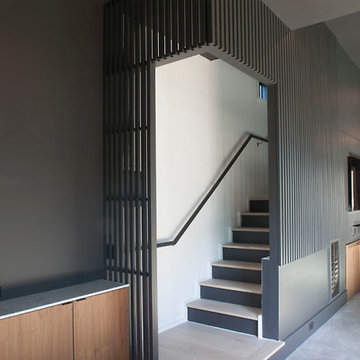
Пример оригинального дизайна: прямая деревянная лестница в стиле модернизм с деревянными ступенями, деревянными перилами и панелями на части стены
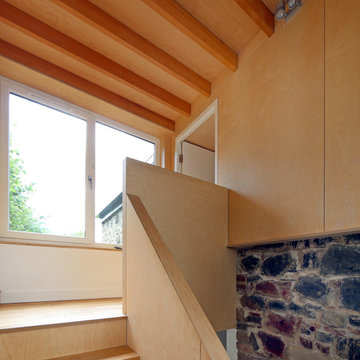
Timber clad entrance link and conversion of a traditional stone built barn at an existing farmhouse in the South Hams countryside.
На фото: прямая деревянная лестница среднего размера в современном стиле с деревянными ступенями, деревянными перилами и панелями на части стены
На фото: прямая деревянная лестница среднего размера в современном стиле с деревянными ступенями, деревянными перилами и панелями на части стены
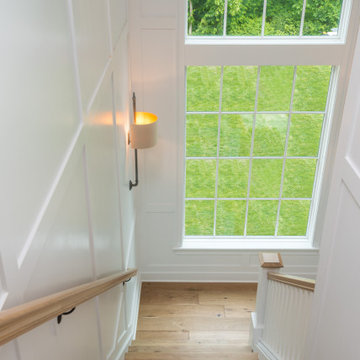
На фото: деревянная лестница в современном стиле с деревянными ступенями, деревянными перилами и панелями на части стены с
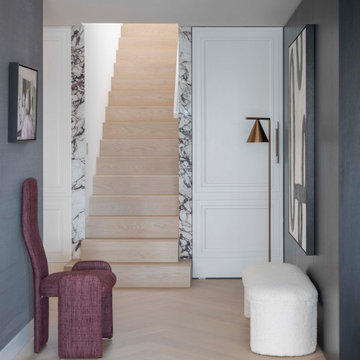
Свежая идея для дизайна: деревянная лестница в современном стиле с деревянными ступенями и панелями на части стены - отличное фото интерьера
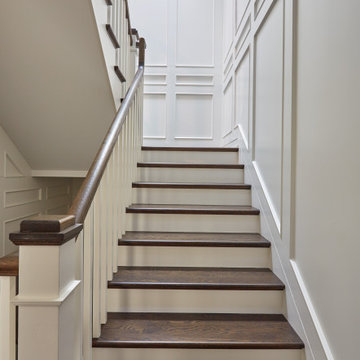
Пример оригинального дизайна: большая п-образная лестница с деревянными ступенями, крашенными деревянными подступенками, деревянными перилами и панелями на части стены
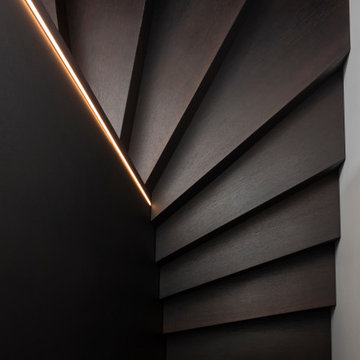
scala di collegamento tra i due piani,
scala su disegno in legno, rovere verniciato scuro.
Al suo interno contiene cassettoni, armadio vestiti e un ripostiglio. Luci led sottili di viabizzuno e aerazione per l'aria condizionata canalizzata.
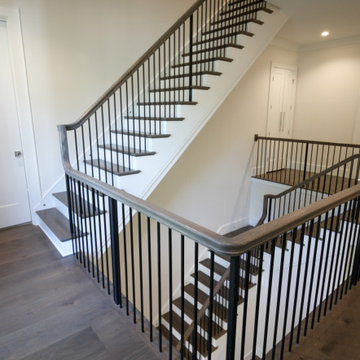
This stunning foyer features a beautiful and captivating three levels wooden staircase with vertical balusters, wooden handrail, and extended balcony; its stylish design and location make these stairs one of the main focal points in this elegant home. CSC © 1976-2020 Century Stair Company. All rights reserved.

Laminated glass is a safety glass that uses one or more layers of PVB film (polyvinyl butyral) or SGP between two or more pieces of glass. It is made under a special process and is combined into a whole through high temperature and high pressure within a certain period of time.
Longlass Laminated Glass Advantages:
1. We have high class dust-free constant temperature and humidity laminating production line.
2. We are the approved processor by SentryGlass
3. Our products meet the requirements of BS EN12600:2002 Class 1 (C) 1 ,and ANSI Z97.1-2015 Class A ,type 4.
An impact perfbimance test for materials in accordance with BS EN12600:2002 has been performed on the four given samples. The performance classification of the all test samples is Classification 1 (C) 1.
Performance Test
Sample:5mm tempered glass + 1.14 PVB + 5mm tempered glass
Impact Test: In accordance with Clause 5.1 of ANSI Z97.1-2015 Type 4
Thermal Test: In accordance with Clause 5.3 of ANSI Z97.1-2015
The distinguish between PVB & SGP:
1.The shear modulus of SGP is 50 times of that of PVB.
2.The Tear strength of SGP is 5 times of that of PVB.
3.The bearing capacity of SGP is 2 times of that of PVB.
4. The bending of SGP is only 1/4 of that of PVB.
In a word, SGP has better performance than PVB, and it's widely applied in glass path, glass ceiling, glass floor, Stair Treads,etc.
Longlass Laminated Glass Features
Energy saving
When sunlight directly shines on a piece of colorless laminated glass, the PVB interlayer film can absorb most of the heat and only radiate a part of the heat back indoors, making the indoor and outdoor heat difficult to conduct, reducing heat energy consumption, thereby maintaining indoor temperature and saving air conditioning Energy consumption.
Security
it can withstand the penetration of accidental impact. Once the glass is damaged, its fragments will still stick together with the intermediate film, which can avoid personal or property damage caused by the glass falling, and the whole piece of glass remains intact and can continue to withstand impact, wind and rain
Sound insulation
The interlayer film has the function of blocking sound waves, so that the laminated glass can effectively control the transmission of sound and play a good sound insulation effect.
Noise reduction
In the process of sound wave transmission, the glass on both sides of the film is reflected back and forth, and is attenuated and absorbed by the soft film. Generally, the noise can be reduced by 30-40 dB. The thicker the film, the better the noise reduction effect.
Decorative effect
The laminated glass can be sandwiched with various patterns, which can achieve the decorative effect, and there are also decorative effects such as ice glass.
UV resistance
The interlayer film has the function of filtering ultraviolet rays; the special PVB film can make laminated glass weaken the transmission of sunlight, effectively block ultraviolet rays, reduce the fading of indoor fabrics. The color PVB interlayer film has different light transmittance, and can control the ultraviolet and heat gain as needed. It will not block the penetration of visible light .
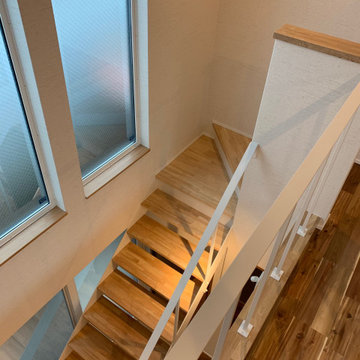
吹き抜けを利用して階段を施工
窓にかぶらせての施工なので透け感を考えました
Пример оригинального дизайна: прямая лестница в стиле модернизм с металлическими перилами и обоями на стенах без подступенок
Пример оригинального дизайна: прямая лестница в стиле модернизм с металлическими перилами и обоями на стенах без подступенок
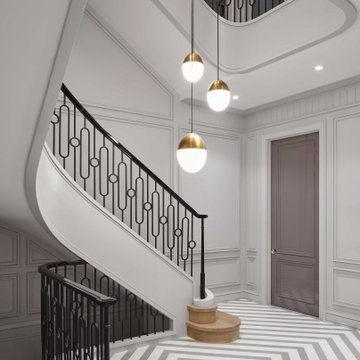
Пример оригинального дизайна: большая винтовая деревянная лестница в стиле неоклассика (современная классика) с деревянными ступенями, металлическими перилами и панелями на части стены
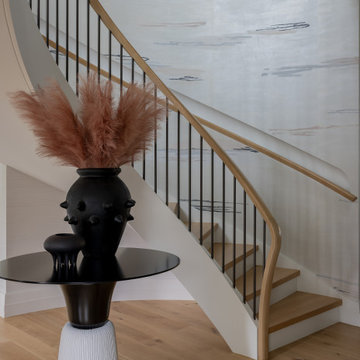
Photography by Michael. J Lee Photography
Свежая идея для дизайна: изогнутая лестница среднего размера в современном стиле с деревянными ступенями, крашенными деревянными подступенками, деревянными перилами и обоями на стенах - отличное фото интерьера
Свежая идея для дизайна: изогнутая лестница среднего размера в современном стиле с деревянными ступенями, крашенными деревянными подступенками, деревянными перилами и обоями на стенах - отличное фото интерьера
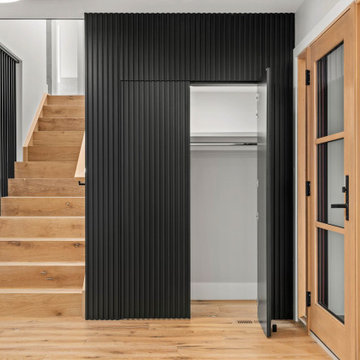
Hidden Foyer Closet and Stairway
Пример оригинального дизайна: прямая деревянная лестница в стиле модернизм с металлическими перилами и панелями на части стены
Пример оригинального дизайна: прямая деревянная лестница в стиле модернизм с металлическими перилами и панелями на части стены
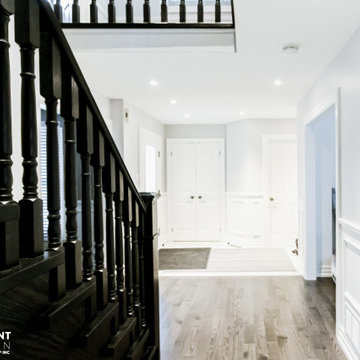
На фото: большая изогнутая деревянная лестница в классическом стиле с деревянными ступенями, деревянными перилами и панелями на части стены
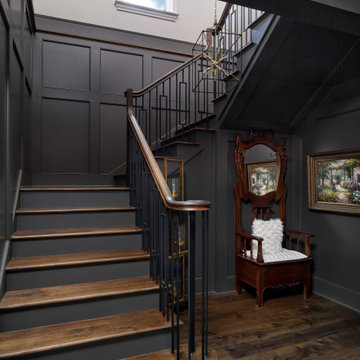
Свежая идея для дизайна: п-образная деревянная лестница в стиле неоклассика (современная классика) с деревянными ступенями, перилами из смешанных материалов и панелями на части стены - отличное фото интерьера
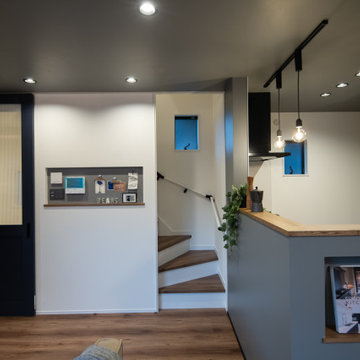
狭小住宅で階段や廊下を最小限に取った為扉を1枚しかつけるスペースがありませんでした。
その為登り口、降り口どちらも閉めれる扉を造作しました。
壁にはマグネットパネルの貼ったニッチにインターフォン、リモコン、スイッチ関係をまとめました。
На фото: маленькая изогнутая лестница в стиле модернизм с обоями на стенах для на участке и в саду
На фото: маленькая изогнутая лестница в стиле модернизм с обоями на стенах для на участке и в саду
Лестница с обоями на стенах и панелями на части стены – фото дизайна интерьера
4
