Лестница с крашенными деревянными подступенками – фото дизайна интерьера
Сортировать:
Бюджет
Сортировать:Популярное за сегодня
41 - 60 из 17 371 фото
1 из 2

Идея дизайна: прямая лестница среднего размера в классическом стиле с деревянными ступенями и крашенными деревянными подступенками

Пример оригинального дизайна: большая п-образная лестница в морском стиле с деревянными ступенями, крашенными деревянными подступенками и перилами из тросов
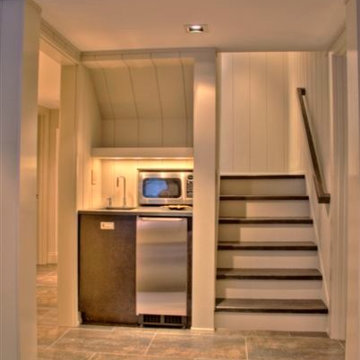
На фото: маленькая прямая лестница в стиле кантри с деревянными ступенями и крашенными деревянными подступенками для на участке и в саду с
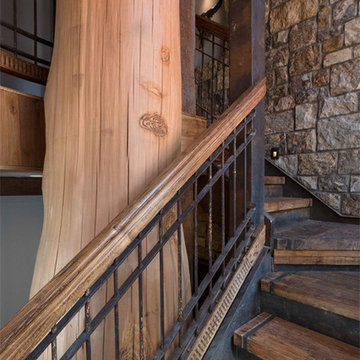
This unique project has heavy Asian influences due to the owner’s strong connection to Indonesia, along with a Mountain West flare creating a unique and rustic contemporary composition. This mountain contemporary residence is tucked into a mature ponderosa forest in the beautiful high desert of Flagstaff, Arizona. The site was instrumental on the development of our form and structure in early design. The 60 to 100 foot towering ponderosas on the site heavily impacted the location and form of the structure. The Asian influence combined with the vertical forms of the existing ponderosa forest led to the Flagstaff House trending towards a horizontal theme.
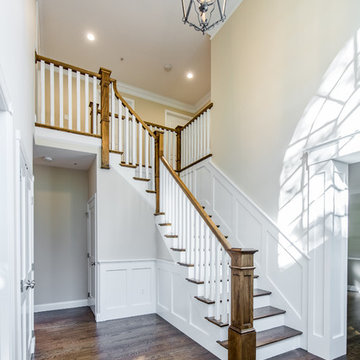
Kate & Keith Photography
Стильный дизайн: угловая лестница среднего размера в классическом стиле с деревянными ступенями и крашенными деревянными подступенками - последний тренд
Стильный дизайн: угловая лестница среднего размера в классическом стиле с деревянными ступенями и крашенными деревянными подступенками - последний тренд
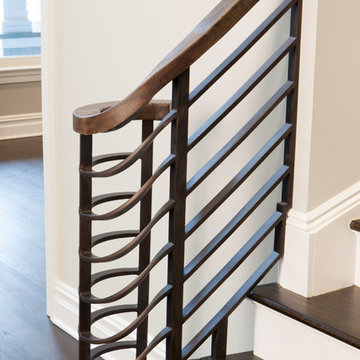
Пример оригинального дизайна: большая изогнутая лестница в стиле неоклассика (современная классика) с деревянными ступенями, крашенными деревянными подступенками и металлическими перилами
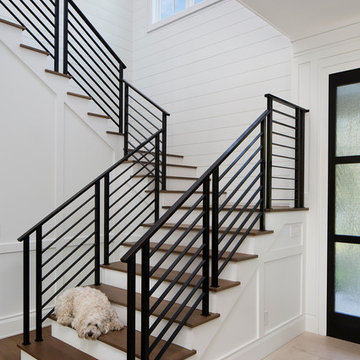
Bernard Andre'
Источник вдохновения для домашнего уюта: большая п-образная лестница в стиле неоклассика (современная классика) с деревянными ступенями и крашенными деревянными подступенками
Источник вдохновения для домашнего уюта: большая п-образная лестница в стиле неоклассика (современная классика) с деревянными ступенями и крашенными деревянными подступенками
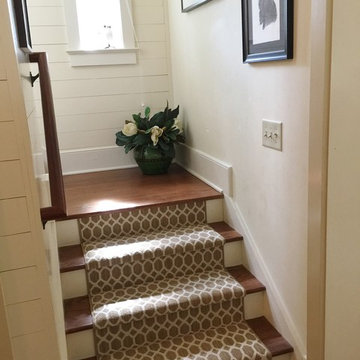
Источник вдохновения для домашнего уюта: п-образная лестница среднего размера в классическом стиле с деревянными ступенями и крашенными деревянными подступенками
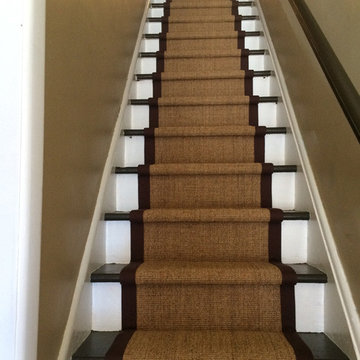
Floorians, Sisal Natural Carpet runner on painted Staircase with 2 inch espresso binding on both side. Professional Installed.
На фото: прямая лестница среднего размера в стиле модернизм с крашенными деревянными ступенями и крашенными деревянными подступенками
На фото: прямая лестница среднего размера в стиле модернизм с крашенными деревянными ступенями и крашенными деревянными подступенками
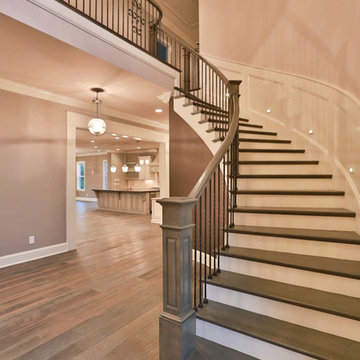
Пример оригинального дизайна: изогнутая лестница среднего размера в стиле неоклассика (современная классика) с крашенными деревянными ступенями, крашенными деревянными подступенками и деревянными перилами
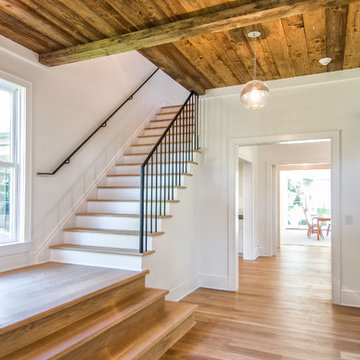
Свежая идея для дизайна: большая угловая лестница в стиле кантри с деревянными ступенями и крашенными деревянными подступенками - отличное фото интерьера
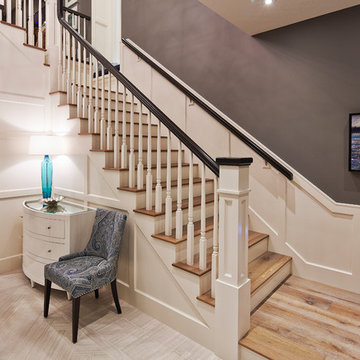
Стильный дизайн: большая угловая лестница в современном стиле с деревянными ступенями и крашенными деревянными подступенками - последний тренд
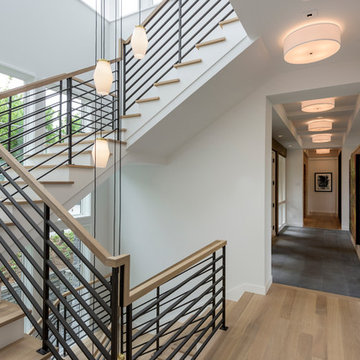
Builder: John Kraemer & Sons, Inc. - Architect: Charlie & Co. Design, Ltd. - Interior Design: Martha O’Hara Interiors - Photo: Spacecrafting Photography

Пример оригинального дизайна: маленькая п-образная лестница в стиле кантри с деревянными ступенями и крашенными деревянными подступенками для на участке и в саду
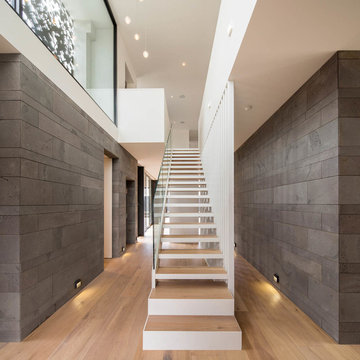
Пример оригинального дизайна: большая прямая лестница в современном стиле с деревянными ступенями и крашенными деревянными подступенками

THIS WAS A PLAN DESIGN ONLY PROJECT. The Gregg Park is one of our favorite plans. At 3,165 heated square feet, the open living, soaring ceilings and a light airy feel of The Gregg Park makes this home formal when it needs to be, yet cozy and quaint for everyday living.
A chic European design with everything you could ask for in an upscale home.
Rooms on the first floor include the Two Story Foyer with landing staircase off of the arched doorway Foyer Vestibule, a Formal Dining Room, a Transitional Room off of the Foyer with a full bath, The Butler's Pantry can be seen from the Foyer, Laundry Room is tucked away near the garage door. The cathedral Great Room and Kitchen are off of the "Dog Trot" designed hallway that leads to the generous vaulted screened porch at the rear of the home, with an Informal Dining Room adjacent to the Kitchen and Great Room.
The Master Suite is privately nestled in the corner of the house, with easy access to the Kitchen and Great Room, yet hidden enough for privacy. The Master Bathroom is luxurious and contains all of the appointments that are expected in a fine home.
The second floor is equally positioned well for privacy and comfort with two bedroom suites with private and semi-private baths, and a large Bonus Room.
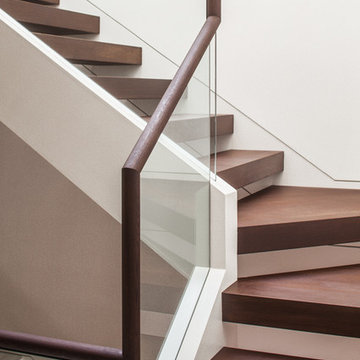
Photo by Ley Group Pro. Relocated to optimize reconfigured floor plans, the new stair brings light into the foyer and continues the neutral palette and crisp aesthetic of the interior.
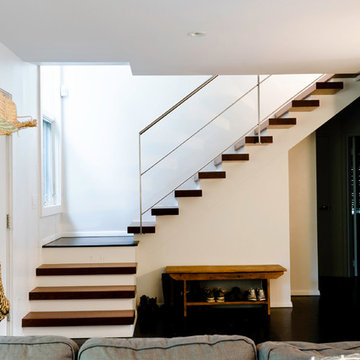
jonathan foster
Пример оригинального дизайна: маленькая угловая лестница в стиле модернизм с деревянными ступенями и крашенными деревянными подступенками для на участке и в саду
Пример оригинального дизайна: маленькая угловая лестница в стиле модернизм с деревянными ступенями и крашенными деревянными подступенками для на участке и в саду
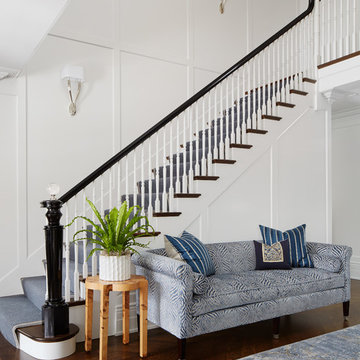
A fresh take on traditional style, this sprawling suburban home draws its occupants together in beautifully, comfortably designed spaces that gather family members for companionship, conversation, and conviviality. At the same time, it adroitly accommodates a crowd, and facilitates large-scale entertaining with ease. This balance of private intimacy and public welcome is the result of Soucie Horner’s deft remodeling of the original floor plan and creation of an all-new wing comprising functional spaces including a mudroom, powder room, laundry room, and home office, along with an exciting, three-room teen suite above. A quietly orchestrated symphony of grayed blues unites this home, from Soucie Horner Collections custom furniture and rugs, to objects, accessories, and decorative exclamationpoints that punctuate the carefully synthesized interiors. A discerning demonstration of family-friendly living at its finest.
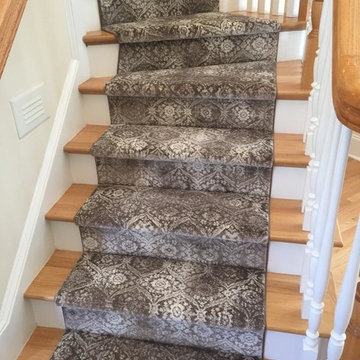
Runner in Style is Tapiz color Boulder
Стильный дизайн: угловая лестница среднего размера в классическом стиле с деревянными ступенями и крашенными деревянными подступенками - последний тренд
Стильный дизайн: угловая лестница среднего размера в классическом стиле с деревянными ступенями и крашенными деревянными подступенками - последний тренд
Лестница с крашенными деревянными подступенками – фото дизайна интерьера
3