Огромная лестница с крашенными деревянными подступенками – фото дизайна интерьера
Сортировать:
Бюджет
Сортировать:Популярное за сегодня
1 - 20 из 633 фото
1 из 3
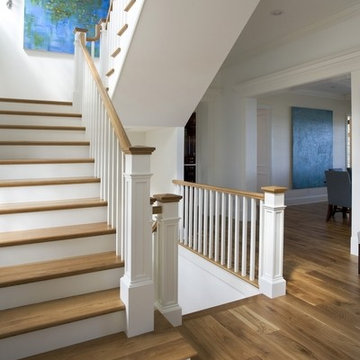
http://www.pickellbuilders.com. Photography by Linda Oyama Bryan. 6 3/4" French white oak hardwood floors with a Chateau Bevel in a straight lay and natural stain. Millmade stair with 4 3/4'' recessed panel/double trimmed Newell posts, 6 ½'' applied base, risers, 1 1/4'' square spindles, and stringer.
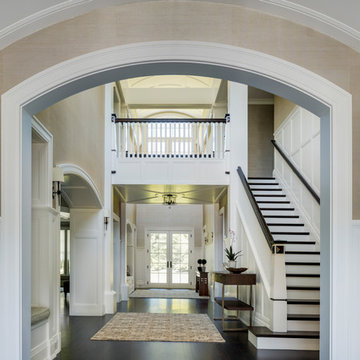
Front hall and staircase. Dramatic light tower and barrel vaulted ceilings. Arched openings in to the formal entertaining spaces.
Photography: Greg Premru
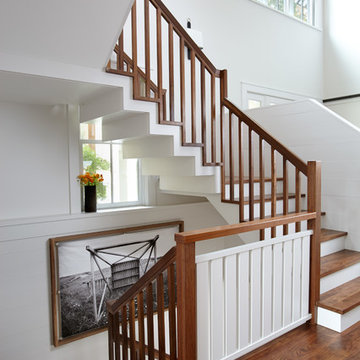
Keith Scott Morton
Свежая идея для дизайна: огромная угловая лестница в морском стиле с деревянными ступенями и крашенными деревянными подступенками - отличное фото интерьера
Свежая идея для дизайна: огромная угловая лестница в морском стиле с деревянными ступенями и крашенными деревянными подступенками - отличное фото интерьера
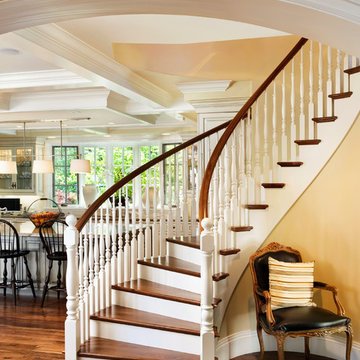
Builder: Markay Johnson Construction
visit: www.mjconstruction.com
Project Details:
Located on a beautiful corner lot of just over one acre, this sumptuous home presents Country French styling – with leaded glass windows, half-timber accents, and a steeply pitched roof finished in varying shades of slate. Completed in 2006, the home is magnificently appointed with traditional appeal and classic elegance surrounding a vast center terrace that accommodates indoor/outdoor living so easily. Distressed walnut floors span the main living areas, numerous rooms are accented with a bowed wall of windows, and ceilings are architecturally interesting and unique. There are 4 additional upstairs bedroom suites with the convenience of a second family room, plus a fully equipped guest house with two bedrooms and two bathrooms. Equally impressive are the resort-inspired grounds, which include a beautiful pool and spa just beyond the center terrace and all finished in Connecticut bluestone. A sport court, vast stretches of level lawn, and English gardens manicured to perfection complete the setting.
Photographer: Bernard Andre Photography
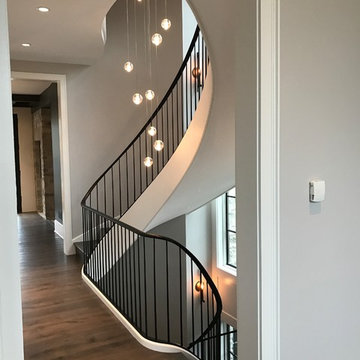
Идея дизайна: огромная винтовая лестница в современном стиле с крашенными деревянными ступенями, крашенными деревянными подступенками и металлическими перилами

stephen allen photography
Стильный дизайн: огромная изогнутая лестница в классическом стиле с деревянными ступенями и крашенными деревянными подступенками - последний тренд
Стильный дизайн: огромная изогнутая лестница в классическом стиле с деревянными ступенями и крашенными деревянными подступенками - последний тренд
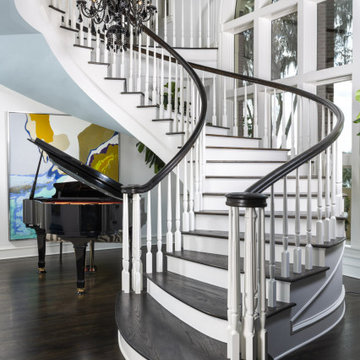
Идея дизайна: огромная изогнутая лестница в стиле неоклассика (современная классика) с деревянными ступенями, крашенными деревянными подступенками и деревянными перилами

paneling, sconce, herringbone, modern railing
Свежая идея для дизайна: огромная п-образная лестница в стиле неоклассика (современная классика) с деревянными ступенями, крашенными деревянными подступенками и металлическими перилами - отличное фото интерьера
Свежая идея для дизайна: огромная п-образная лестница в стиле неоклассика (современная классика) с деревянными ступенями, крашенными деревянными подступенками и металлическими перилами - отличное фото интерьера
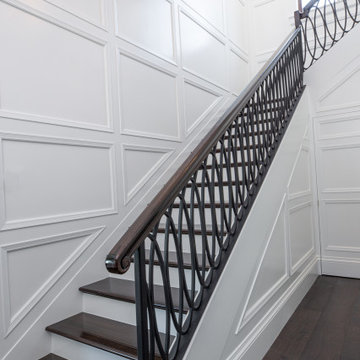
На фото: огромная угловая лестница в классическом стиле с деревянными ступенями, крашенными деревянными подступенками и металлическими перилами с
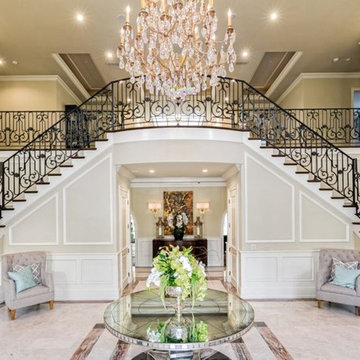
Идея дизайна: огромная угловая лестница в классическом стиле с деревянными ступенями, крашенными деревянными подступенками и металлическими перилами
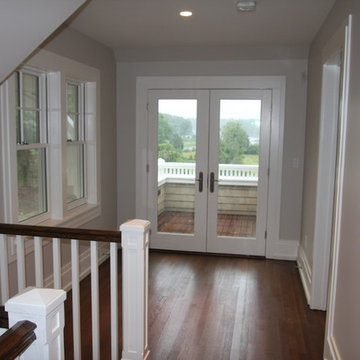
Пример оригинального дизайна: огромная п-образная лестница в классическом стиле с деревянными ступенями, крашенными деревянными подступенками и деревянными перилами
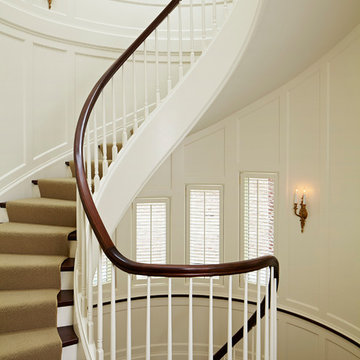
Rising amidst the grand homes of North Howe Street, this stately house has more than 6,600 SF. In total, the home has seven bedrooms, six full bathrooms and three powder rooms. Designed with an extra-wide floor plan (21'-2"), achieved through side-yard relief, and an attached garage achieved through rear-yard relief, it is a truly unique home in a truly stunning environment.
The centerpiece of the home is its dramatic, 11-foot-diameter circular stair that ascends four floors from the lower level to the roof decks where panoramic windows (and views) infuse the staircase and lower levels with natural light. Public areas include classically-proportioned living and dining rooms, designed in an open-plan concept with architectural distinction enabling them to function individually. A gourmet, eat-in kitchen opens to the home's great room and rear gardens and is connected via its own staircase to the lower level family room, mud room and attached 2-1/2 car, heated garage.
The second floor is a dedicated master floor, accessed by the main stair or the home's elevator. Features include a groin-vaulted ceiling; attached sun-room; private balcony; lavishly appointed master bath; tremendous closet space, including a 120 SF walk-in closet, and; an en-suite office. Four family bedrooms and three bathrooms are located on the third floor.
This home was sold early in its construction process.
Nathan Kirkman

Contractor: Jason Skinner of Bay Area Custom Homes.
Photography by Michele Lee Willson
Свежая идея для дизайна: огромная п-образная лестница в современном стиле с деревянными ступенями, крашенными деревянными подступенками и стеклянными перилами - отличное фото интерьера
Свежая идея для дизайна: огромная п-образная лестница в современном стиле с деревянными ступенями, крашенными деревянными подступенками и стеклянными перилами - отличное фото интерьера
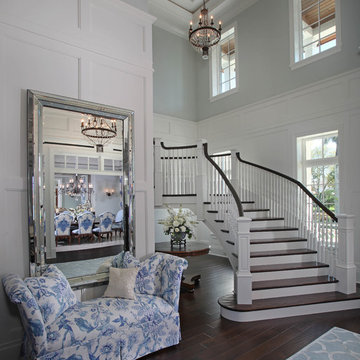
Tom Harper
На фото: огромная изогнутая лестница в морском стиле с деревянными ступенями и крашенными деревянными подступенками
На фото: огромная изогнутая лестница в морском стиле с деревянными ступенями и крашенными деревянными подступенками
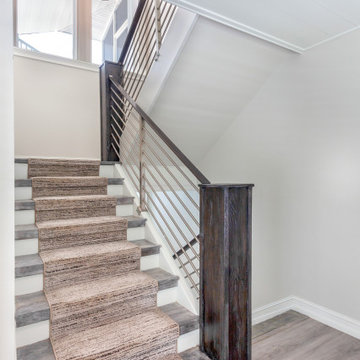
Свежая идея для дизайна: огромная изогнутая лестница в морском стиле с деревянными ступенями, крашенными деревянными подступенками и перилами из смешанных материалов - отличное фото интерьера
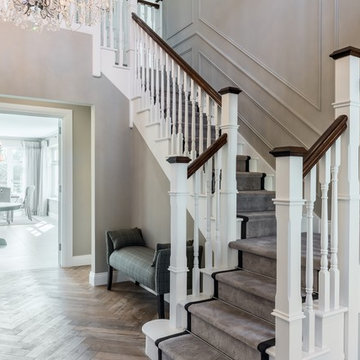
Стильный дизайн: огромная угловая лестница в классическом стиле с крашенными деревянными подступенками, деревянными перилами и крашенными деревянными ступенями - последний тренд
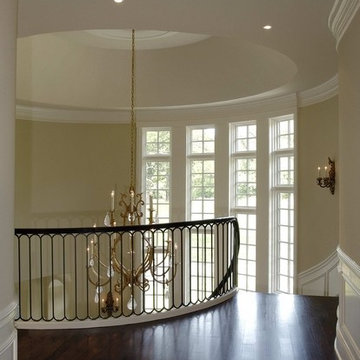
http://www.pickellbuilders.com. Photography by Linda Oyama Bryan. Second Floor Landing with Curved Staircase in Turret. Recessed panel wainscot. Iron balusters.
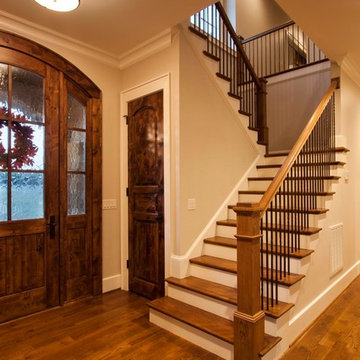
Nestled next to a mountain side and backing up to a creek, this home encompasses the mountain feel. With its neutral yet rich exterior colors and textures, the architecture is simply picturesque. A custom Knotty Alder entry door is preceded by an arched stone column entry porch. White Oak flooring is featured throughout and accentuates the home’s stained beam and ceiling accents. Custom cabinetry in the Kitchen and Great Room create a personal touch unique to only this residence. The Master Bathroom features a free-standing tub and all-tiled shower. Upstairs, the game room boasts a large custom reclaimed barn wood sliding door. The Juliette balcony gracefully over looks the handsome Great Room. Downstairs the screen porch is cozy with a fireplace and wood accents. Sitting perpendicular to the home, the detached three-car garage mirrors the feel of the main house by staying with the same paint colors, and features an all metal roof. The spacious area above the garage is perfect for a future living or storage area.
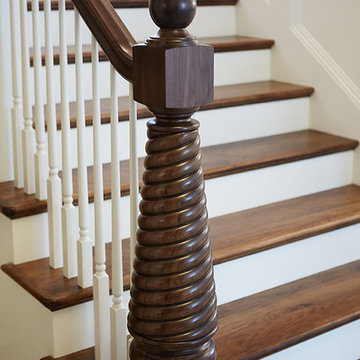
Builder: J. Peterson Homes
Interior Designer: Francesca Owens
Photographers: Ashley Avila Photography, Bill Hebert, & FulView
Capped by a picturesque double chimney and distinguished by its distinctive roof lines and patterned brick, stone and siding, Rookwood draws inspiration from Tudor and Shingle styles, two of the world’s most enduring architectural forms. Popular from about 1890 through 1940, Tudor is characterized by steeply pitched roofs, massive chimneys, tall narrow casement windows and decorative half-timbering. Shingle’s hallmarks include shingled walls, an asymmetrical façade, intersecting cross gables and extensive porches. A masterpiece of wood and stone, there is nothing ordinary about Rookwood, which combines the best of both worlds.
Once inside the foyer, the 3,500-square foot main level opens with a 27-foot central living room with natural fireplace. Nearby is a large kitchen featuring an extended island, hearth room and butler’s pantry with an adjacent formal dining space near the front of the house. Also featured is a sun room and spacious study, both perfect for relaxing, as well as two nearby garages that add up to almost 1,500 square foot of space. A large master suite with bath and walk-in closet which dominates the 2,700-square foot second level which also includes three additional family bedrooms, a convenient laundry and a flexible 580-square-foot bonus space. Downstairs, the lower level boasts approximately 1,000 more square feet of finished space, including a recreation room, guest suite and additional storage.
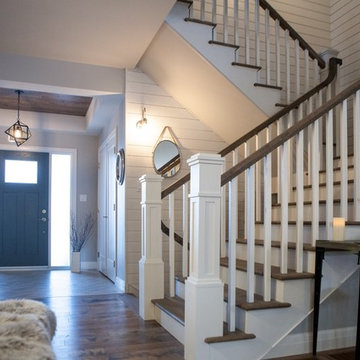
This staircase is the centerpiece of this home. With its classic white newel posts, custom stain to match the floors and its ship lap walls, this is a statement all on its own
Огромная лестница с крашенными деревянными подступенками – фото дизайна интерьера
1