Маленькая лестница с крашенными деревянными подступенками для на участке и в саду – фото дизайна интерьера
Сортировать:
Бюджет
Сортировать:Популярное за сегодня
1 - 20 из 827 фото
1 из 3
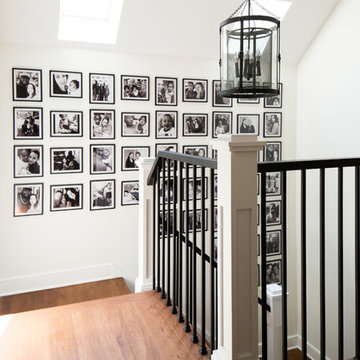
A large gallery wall adorns this wall leading up to the second floor.
Свежая идея для дизайна: маленькая п-образная лестница в стиле неоклассика (современная классика) с деревянными ступенями, крашенными деревянными подступенками и деревянными перилами для на участке и в саду - отличное фото интерьера
Свежая идея для дизайна: маленькая п-образная лестница в стиле неоклассика (современная классика) с деревянными ступенями, крашенными деревянными подступенками и деревянными перилами для на участке и в саду - отличное фото интерьера
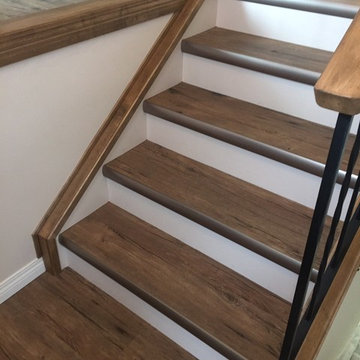
Cochrane Floors & More
The stairs were previously covered in carpet that took the brunt of traffic & dirty footwear leaving it as an eyesore when you first walked in the home. To respect continuity and improve functionality we ran the same vinyl planks down the stairs and in the landing providing a seamless visual experience. The flush mounted metal nosings were certainly appreciated by the homeowner giving this staircase a major face-lift!

Пример оригинального дизайна: маленькая п-образная лестница в стиле кантри с деревянными ступенями и крашенными деревянными подступенками для на участке и в саду
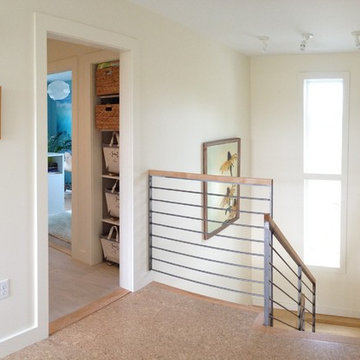
Rebecca Lindenmeyr
Источник вдохновения для домашнего уюта: маленькая п-образная лестница в стиле неоклассика (современная классика) с деревянными ступенями и крашенными деревянными подступенками для на участке и в саду
Источник вдохновения для домашнего уюта: маленькая п-образная лестница в стиле неоклассика (современная классика) с деревянными ступенями и крашенными деревянными подступенками для на участке и в саду
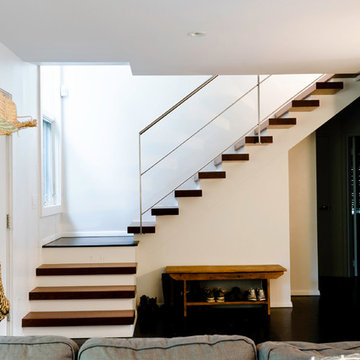
jonathan foster
Пример оригинального дизайна: маленькая угловая лестница в стиле модернизм с деревянными ступенями и крашенными деревянными подступенками для на участке и в саду
Пример оригинального дизайна: маленькая угловая лестница в стиле модернизм с деревянными ступенями и крашенными деревянными подступенками для на участке и в саду
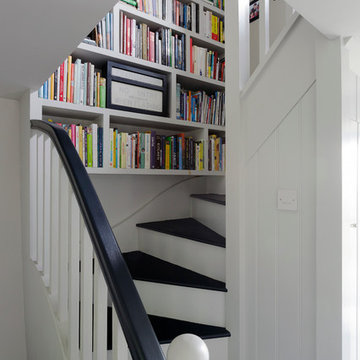
Cottage staircase
На фото: маленькая изогнутая лестница в стиле кантри с деревянными ступенями и крашенными деревянными подступенками для на участке и в саду с
На фото: маленькая изогнутая лестница в стиле кантри с деревянными ступенями и крашенными деревянными подступенками для на участке и в саду с

Источник вдохновения для домашнего уюта: маленькая п-образная лестница в стиле неоклассика (современная классика) с деревянными ступенями, крашенными деревянными подступенками, деревянными перилами и панелями на стенах для на участке и в саду
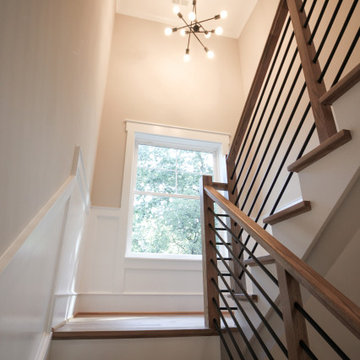
Placed in a central corner in this beautiful home, this u-shape staircase with light color wood treads and hand rails features a horizontal-sleek black rod railing that not only protects its occupants, it also provides visual flow and invites owners and guests to visit bottom and upper levels. CSC © 1976-2020 Century Stair Company. All rights reserved.
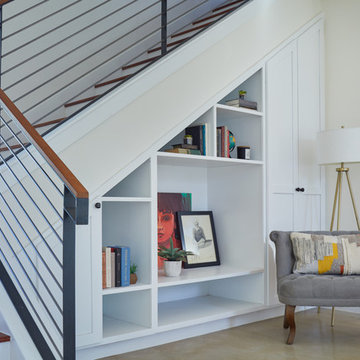
Leonid Furmansky
Идея дизайна: маленькая угловая лестница в стиле модернизм с деревянными ступенями, крашенными деревянными подступенками и перилами из смешанных материалов для на участке и в саду
Идея дизайна: маленькая угловая лестница в стиле модернизм с деревянными ступенями, крашенными деревянными подступенками и перилами из смешанных материалов для на участке и в саду
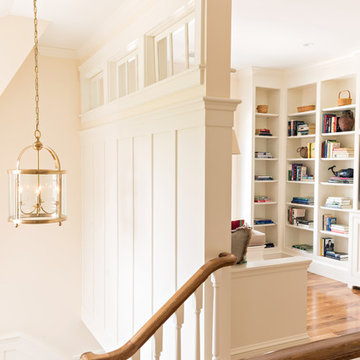
Stairwell and loft area. Photo by Dan Cutrona Photography
Идея дизайна: маленькая угловая лестница в классическом стиле с деревянными ступенями и крашенными деревянными подступенками для на участке и в саду
Идея дизайна: маленькая угловая лестница в классическом стиле с деревянными ступенями и крашенными деревянными подступенками для на участке и в саду
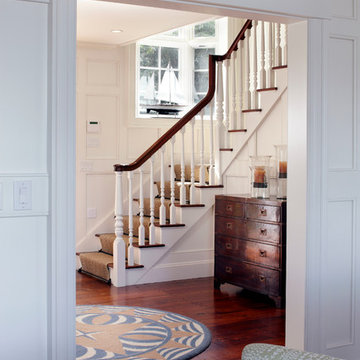
White crown molding and cased openings grace this historic style entry hall. Greg Premru Photography
На фото: маленькая прямая лестница в морском стиле с деревянными ступенями и крашенными деревянными подступенками для на участке и в саду с
На фото: маленькая прямая лестница в морском стиле с деревянными ступенями и крашенными деревянными подступенками для на участке и в саду с

На фото: маленькая угловая лестница в классическом стиле с деревянными ступенями, крашенными деревянными подступенками и перилами из смешанных материалов для на участке и в саду с
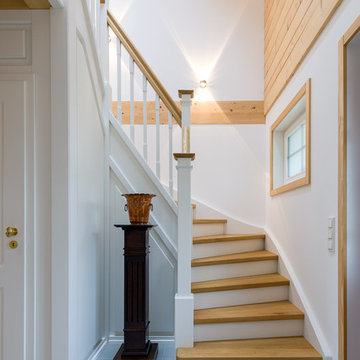
Traditional staircase in timber and white in New England style timber eco hosue. White risers, timber treads and banister
Идея дизайна: маленькая п-образная лестница в классическом стиле с деревянными ступенями, крашенными деревянными подступенками и деревянными перилами для на участке и в саду
Идея дизайна: маленькая п-образная лестница в классическом стиле с деревянными ступенями, крашенными деревянными подступенками и деревянными перилами для на участке и в саду
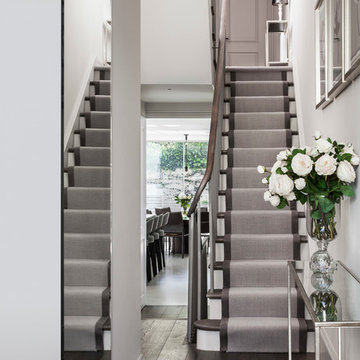
David Butler Photography
Стильный дизайн: маленькая угловая лестница в современном стиле с крашенными деревянными ступенями и крашенными деревянными подступенками для на участке и в саду - последний тренд
Стильный дизайн: маленькая угловая лестница в современном стиле с крашенными деревянными ступенями и крашенными деревянными подступенками для на участке и в саду - последний тренд
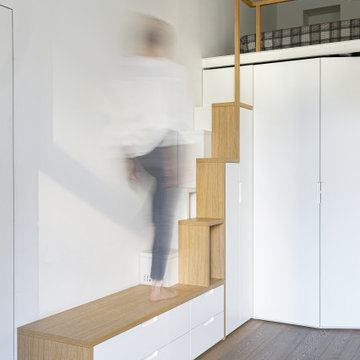
Scala di accesso al soppalco con gradini sfalsati in legno. La scala contiene contenitori e armadio vestiti. La parte bassa funziona come panca.
На фото: маленькая прямая лестница в современном стиле с деревянными ступенями, крашенными деревянными подступенками и деревянными перилами для на участке и в саду
На фото: маленькая прямая лестница в современном стиле с деревянными ступенями, крашенными деревянными подступенками и деревянными перилами для на участке и в саду
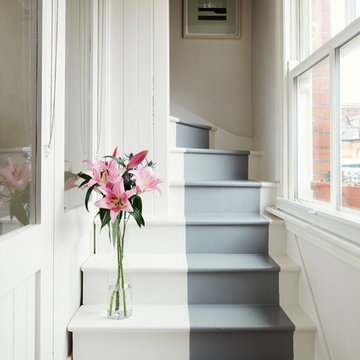
Philip Lauterbach
На фото: маленькая угловая лестница в скандинавском стиле с деревянными ступенями и крашенными деревянными подступенками для на участке и в саду
На фото: маленькая угловая лестница в скандинавском стиле с деревянными ступенями и крашенными деревянными подступенками для на участке и в саду
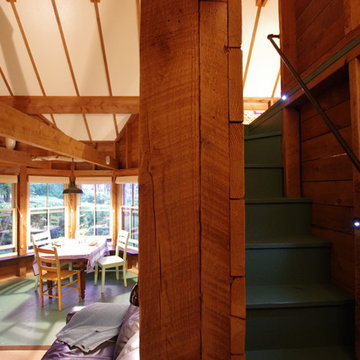
На фото: маленькая изогнутая лестница в стиле рустика с крашенными деревянными ступенями, крашенными деревянными подступенками и металлическими перилами для на участке и в саду с
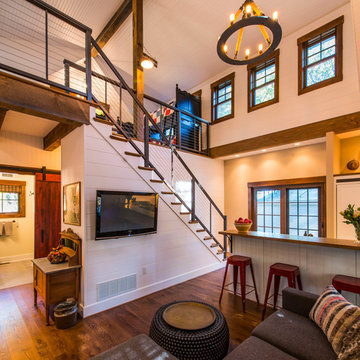
The 800 square-foot guest cottage is located on the footprint of a slightly smaller original cottage that was built three generations ago. With a failing structural system, the existing cottage had a very low sloping roof, did not provide for a lot of natural light and was not energy efficient. Utilizing high performing windows, doors and insulation, a total transformation of the structure occurred. A combination of clapboard and shingle siding, with standout touches of modern elegance, welcomes guests to their cozy retreat.
The cottage consists of the main living area, a small galley style kitchen, master bedroom, bathroom and sleeping loft above. The loft construction was a timber frame system utilizing recycled timbers from the Balsams Resort in northern New Hampshire. The stones for the front steps and hearth of the fireplace came from the existing cottage’s granite chimney. Stylistically, the design is a mix of both a “Cottage” style of architecture with some clean and simple “Tech” style features, such as the air-craft cable and metal railing system. The color red was used as a highlight feature, accentuated on the shed dormer window exterior frames, the vintage looking range, the sliding doors and other interior elements.
Photographer: John Hession
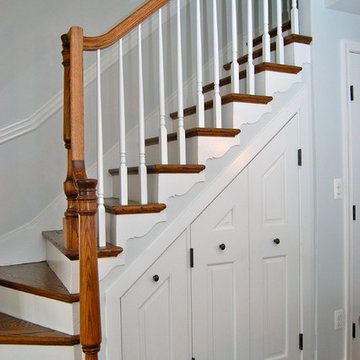
Melissa McLay Interiors
Идея дизайна: маленькая изогнутая лестница в классическом стиле с крашенными деревянными подступенками, деревянными ступенями и кладовкой или шкафом под ней для на участке и в саду
Идея дизайна: маленькая изогнутая лестница в классическом стиле с крашенными деревянными подступенками, деревянными ступенями и кладовкой или шкафом под ней для на участке и в саду
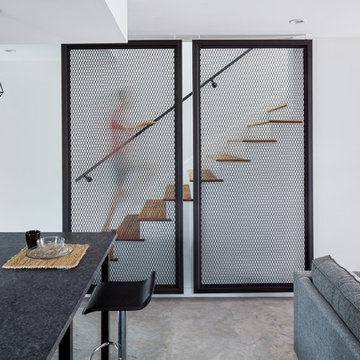
Leonid Furmansky
Идея дизайна: маленькая прямая лестница в современном стиле с деревянными ступенями, крашенными деревянными подступенками и металлическими перилами для на участке и в саду
Идея дизайна: маленькая прямая лестница в современном стиле с деревянными ступенями, крашенными деревянными подступенками и металлическими перилами для на участке и в саду
Маленькая лестница с крашенными деревянными подступенками для на участке и в саду – фото дизайна интерьера
1