Маленькая лестница с крашенными деревянными подступенками для на участке и в саду – фото дизайна интерьера
Сортировать:
Бюджет
Сортировать:Популярное за сегодня
121 - 140 из 827 фото
1 из 3
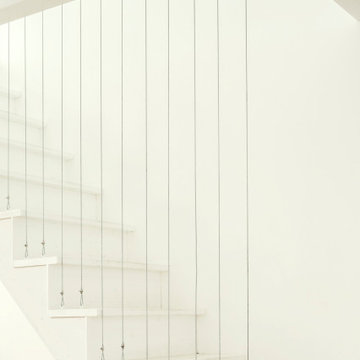
Da un ex laboratorio, a seguito di un progetto di ristrutturazione integrale curato interamente dallo Studio, nascono 3 distinti loft, ciascuno con un proprio carattere molto personale e distintivo studiati per rispecchiare la personalità dei loro futuri proprietari.
LOFT C (86 mq) - Casa smart per una famiglia con due bambini piccoli, dove ogni angolo è studiato per stare da soli e per stare insieme. Comodamente e in ogni momento.
Una piazza che dà spazio a svariate attività con case che vi si affacciano. Così è stato pensato questo spazio. Un piccolo ingresso dà accesso ad una zona aperta con soffitti alti e finestre attraverso le quali comunicare emotivamente con l’esterno. Dai due lati il soggiorno viene racchiuso, come se fosse abbracciato, da due volumi, che sono due soppalchi. Il primo è dedicato ad una cameretta, come se fosse una casetta con un vetro gigante che lascia sempre rimanere in contatto. Il secondo è una camera da letto, anch’essa separata solo da uno grande vetro e dalle tende coprenti che permettono di godere della necessaria privacy. Gli spazi soppalcati sono dedicati all’area giochi e alla cucina con una grande penisola. L’area retrostante la cucina è uno spazio completamente adibito a lavanderia e deposito. In bagno una doccia molto grande finestrata.
Dettagli del Progetto
I volumi sono molto semplici ed essenziali. Le finiture principali sono il parquet in legno rovere,
strutture in legno verniciate in bianco e strutture in metallo verniciate in nero. Tanto il vetro, che
permette di mantenere il contatto visivo e avere più luce avendo sempre la possibilità di
intravvedere tutte e 4 le finestre a vista, e tanti gli specchi (utilizzati anche come porta in cucina)
che creano giochi di prospettiva e allargano gli spazi. Paglia di vienna a coprire le nicchie che lascia
intravvedere e allo stesso tempo mantiene il senso di profondità recuperando ulteriori spazi
contenitori.
I soppalchi sono come due opposti che però si combinano in maniera armonica. Uno in metallo,
verniciato in nero, sottile, con una scala molto minimale, l’altro in legno, verniciato bianco, di
spessore maggiore e con gradini più tradizionali. Il bianco viene ripresto anche nel colore delle
pareti, nelle tende in velluto e nei colori della cameretta. Nella camera il bianco viene accostato a
toni di verde foresta e verde oliva per poi passare al nero del lino, del cotone, dei profili metallici
del vetro, dello specchio e delle porte. Il nero copre completamente la cucina in fenix. Poi viene
riproposto anche in soggiorno sui tavoli/pouf Scacchi di Mario Bellini. In mezzo al bianco e al nero
ritroviamo il colore del parquet, del divano in velluto e delle poltrone dalla forma essenziale con
elementi metallici neri. Il tono più caldo è dato dall’ottone delle lampade, siano esse applique o a
sospensione. L’Illuminazione definisce numerose scenari e combinazioni: la luce neutra coprente
wallwasher da parte delle finestre che quasi imita la luce naturale, la luce generica dispersiva delle
sospensioni, la luce di atmosfera delle applique lineari, luce diretta della sospensione sopra il
tavolo in cucina, lampade da tavolo e applique varie.
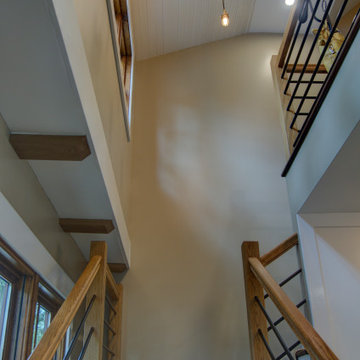
This home is a small cottage that used to be a ranch. We remodeled the entire first floor and added a second floor above.
Свежая идея для дизайна: маленькая угловая лестница в стиле кантри с деревянными ступенями, крашенными деревянными подступенками, металлическими перилами и панелями на части стены для на участке и в саду - отличное фото интерьера
Свежая идея для дизайна: маленькая угловая лестница в стиле кантри с деревянными ступенями, крашенными деревянными подступенками, металлическими перилами и панелями на части стены для на участке и в саду - отличное фото интерьера
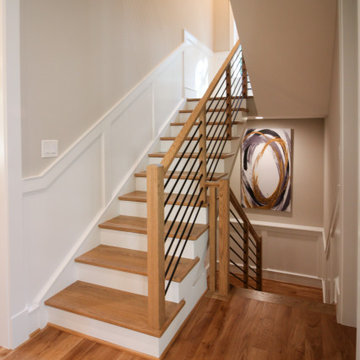
Placed in a central corner in this beautiful home, this u-shape staircase with light color wood treads and hand rails features a horizontal-sleek black rod railing that not only protects its occupants, it also provides visual flow and invites owners and guests to visit bottom and upper levels. CSC © 1976-2020 Century Stair Company. All rights reserved.
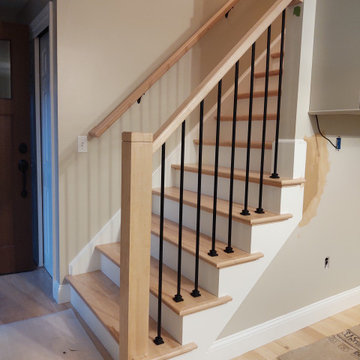
Идея дизайна: маленькая угловая лестница в стиле кантри с деревянными ступенями, крашенными деревянными подступенками и перилами из смешанных материалов для на участке и в саду
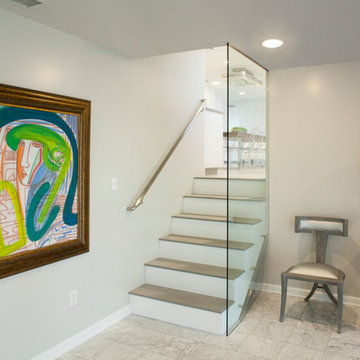
Catherine "Cie" Stroud Photography
На фото: маленькая прямая лестница в стиле модернизм с бетонными ступенями и крашенными деревянными подступенками для на участке и в саду с
На фото: маленькая прямая лестница в стиле модернизм с бетонными ступенями и крашенными деревянными подступенками для на участке и в саду с
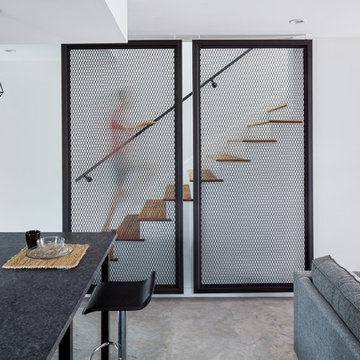
Leonid Furmansky
Идея дизайна: маленькая прямая лестница в современном стиле с деревянными ступенями, крашенными деревянными подступенками и металлическими перилами для на участке и в саду
Идея дизайна: маленькая прямая лестница в современном стиле с деревянными ступенями, крашенными деревянными подступенками и металлическими перилами для на участке и в саду
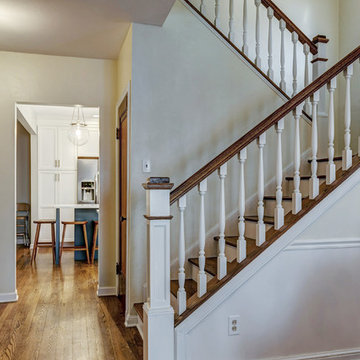
Wall removed to open up stairway.
Photo by Tom Chlebowski
Источник вдохновения для домашнего уюта: маленькая п-образная лестница в стиле неоклассика (современная классика) с деревянными ступенями, крашенными деревянными подступенками и деревянными перилами для на участке и в саду
Источник вдохновения для домашнего уюта: маленькая п-образная лестница в стиле неоклассика (современная классика) с деревянными ступенями, крашенными деревянными подступенками и деревянными перилами для на участке и в саду
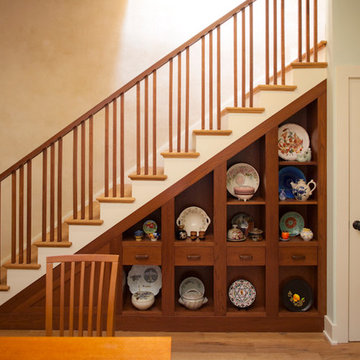
view from the dining room, showing custom shelving and staircase
Photo by Jeff Saxman, Saxman Photography
На фото: маленькая прямая лестница в стиле кантри с деревянными ступенями и крашенными деревянными подступенками для на участке и в саду с
На фото: маленькая прямая лестница в стиле кантри с деревянными ступенями и крашенными деревянными подступенками для на участке и в саду с
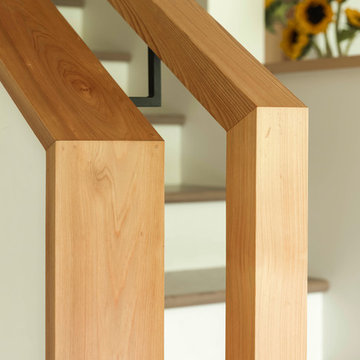
Studio III Architects
Photography by Susan Teare • www.susanteare.com
Источник вдохновения для домашнего уюта: маленькая п-образная лестница с деревянными ступенями, крашенными деревянными подступенками и перилами из смешанных материалов для на участке и в саду
Источник вдохновения для домашнего уюта: маленькая п-образная лестница с деревянными ступенями, крашенными деревянными подступенками и перилами из смешанных материалов для на участке и в саду
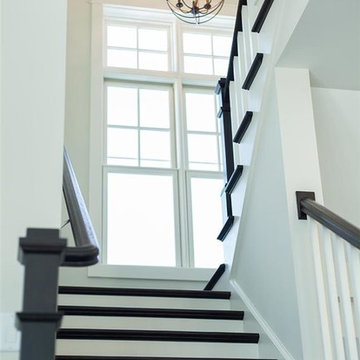
This Lake Geneva, WI home sits on a beautiful lot in the country and the spectacular view was certainly something we had to maintain. With the window and door assembly options that Integrity offers, we were able to do just that!
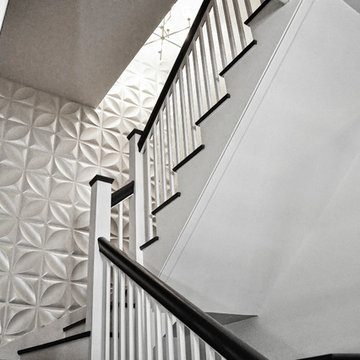
Pasadena Showcase House of Design 2014.
Roman Sebek Photography
Upstairs hall & Back Staircase
L2 Interiors turned this boring hallway into a hallway that guest and home owners gather to enjoy. From blank white walls to colorful window treatment and a Chinese antique console L2 interior made this space alive. With textures and great accessories who wouldn't want to walk through?
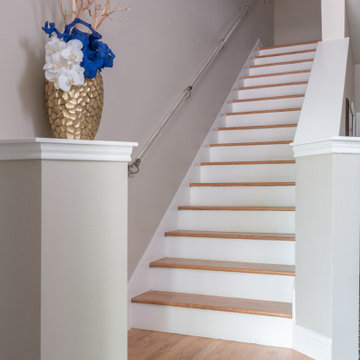
Источник вдохновения для домашнего уюта: маленькая угловая лестница в стиле модернизм с деревянными ступенями, крашенными деревянными подступенками и перилами из смешанных материалов для на участке и в саду
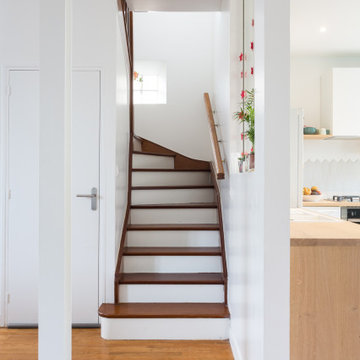
Dans cette belle maison de banlieue, il s'agissait de créer un cocon fonctionnel et chaleureux pour toute la famille. Lui est à Londres la semaine, elle à Paris avec les enfants. Nous avons donc créé un espace de vie convivial qui convient à tous les membres de la famille.
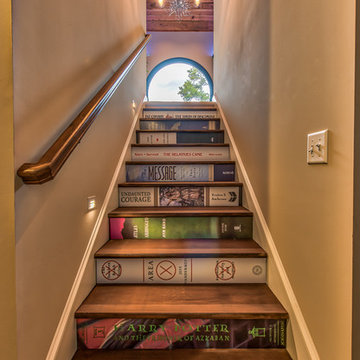
Mark Hoyle - Townville, SC
На фото: маленькая прямая лестница в стиле фьюжн с деревянными ступенями, крашенными деревянными подступенками и деревянными перилами для на участке и в саду
На фото: маленькая прямая лестница в стиле фьюжн с деревянными ступенями, крашенными деревянными подступенками и деревянными перилами для на участке и в саду
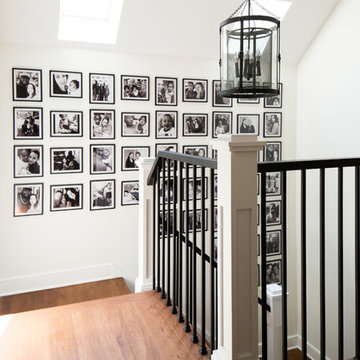
A large gallery wall adorns this wall leading up to the second floor.
Свежая идея для дизайна: маленькая п-образная лестница в стиле неоклассика (современная классика) с деревянными ступенями, крашенными деревянными подступенками и деревянными перилами для на участке и в саду - отличное фото интерьера
Свежая идея для дизайна: маленькая п-образная лестница в стиле неоклассика (современная классика) с деревянными ступенями, крашенными деревянными подступенками и деревянными перилами для на участке и в саду - отличное фото интерьера
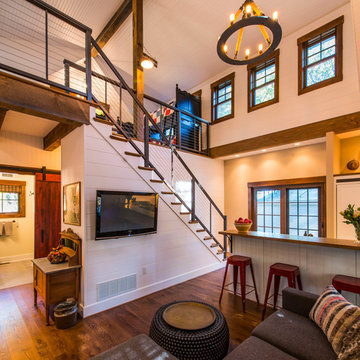
The 800 square-foot guest cottage is located on the footprint of a slightly smaller original cottage that was built three generations ago. With a failing structural system, the existing cottage had a very low sloping roof, did not provide for a lot of natural light and was not energy efficient. Utilizing high performing windows, doors and insulation, a total transformation of the structure occurred. A combination of clapboard and shingle siding, with standout touches of modern elegance, welcomes guests to their cozy retreat.
The cottage consists of the main living area, a small galley style kitchen, master bedroom, bathroom and sleeping loft above. The loft construction was a timber frame system utilizing recycled timbers from the Balsams Resort in northern New Hampshire. The stones for the front steps and hearth of the fireplace came from the existing cottage’s granite chimney. Stylistically, the design is a mix of both a “Cottage” style of architecture with some clean and simple “Tech” style features, such as the air-craft cable and metal railing system. The color red was used as a highlight feature, accentuated on the shed dormer window exterior frames, the vintage looking range, the sliding doors and other interior elements.
Photographer: John Hession
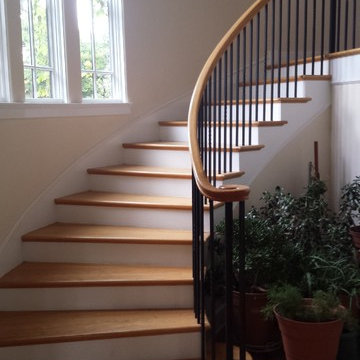
Paradise Painting Company is a professional painting contractor that provides a level of quality that cannot be matched by our competitors. With over 50 years of cumulative experience, our team of professional painters serves the homes and businesses of the Denver/Front Range area with beautiful exterior and interior painting services. We are licensed and insured for your protection and peace of mind, and strive to exceed each of our clients’ satisfaction.
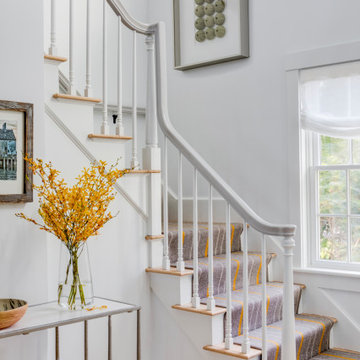
TEAM
Interior Designer: LDa Architecture & Interiors
Builder: Youngblood Builders
Photographer: Greg Premru Photography
Стильный дизайн: маленькая угловая лестница в морском стиле с ступенями с ковровым покрытием, крашенными деревянными подступенками и деревянными перилами для на участке и в саду - последний тренд
Стильный дизайн: маленькая угловая лестница в морском стиле с ступенями с ковровым покрытием, крашенными деревянными подступенками и деревянными перилами для на участке и в саду - последний тренд
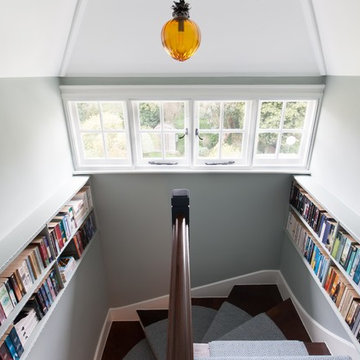
Стильный дизайн: маленькая изогнутая лестница в классическом стиле с деревянными ступенями, крашенными деревянными подступенками и деревянными перилами для на участке и в саду - последний тренд
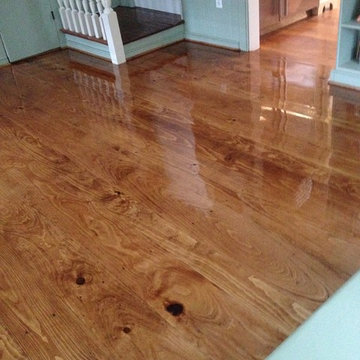
Robert A Civiletti
Стильный дизайн: маленькая угловая лестница в стиле кантри с деревянными ступенями и крашенными деревянными подступенками для на участке и в саду - последний тренд
Стильный дизайн: маленькая угловая лестница в стиле кантри с деревянными ступенями и крашенными деревянными подступенками для на участке и в саду - последний тренд
Маленькая лестница с крашенными деревянными подступенками для на участке и в саду – фото дизайна интерьера
7