Маленькая лестница с крашенными деревянными подступенками для на участке и в саду – фото дизайна интерьера
Сортировать:
Бюджет
Сортировать:Популярное за сегодня
21 - 40 из 827 фото
1 из 3
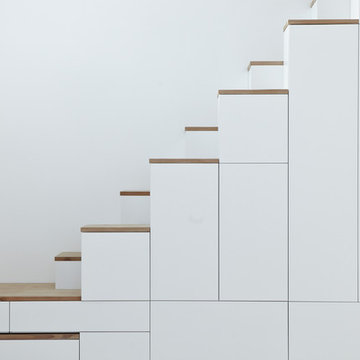
Идея дизайна: маленькая прямая лестница в стиле модернизм с деревянными ступенями и крашенными деревянными подступенками для на участке и в саду
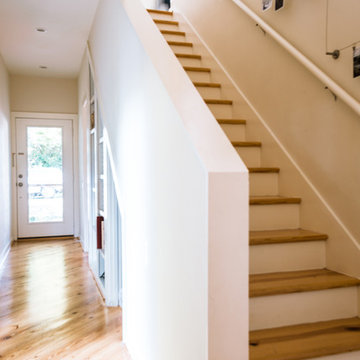
© brett zamore design
На фото: маленькая лестница в современном стиле с деревянными ступенями и крашенными деревянными подступенками для на участке и в саду
На фото: маленькая лестница в современном стиле с деревянными ступенями и крашенными деревянными подступенками для на участке и в саду
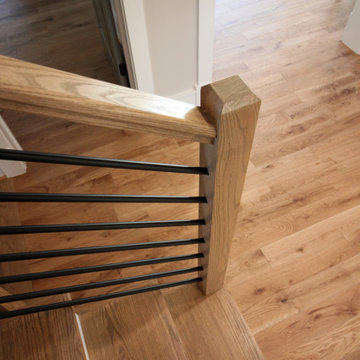
Placed in a central corner in this beautiful home, this u-shape staircase with light color wood treads and hand rails features a horizontal-sleek black rod railing that not only protects its occupants, it also provides visual flow and invites owners and guests to visit bottom and upper levels. CSC © 1976-2020 Century Stair Company. All rights reserved.
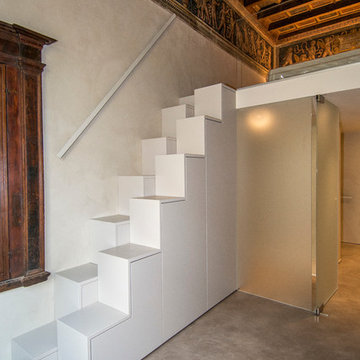
Источник вдохновения для домашнего уюта: маленькая прямая лестница в современном стиле с крашенными деревянными ступенями и крашенными деревянными подступенками для на участке и в саду
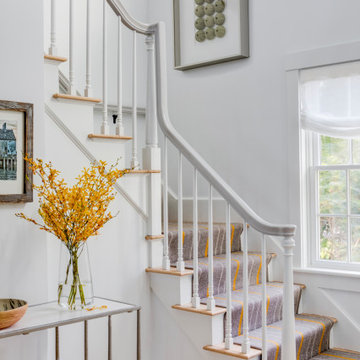
TEAM
Interior Designer: LDa Architecture & Interiors
Builder: Youngblood Builders
Photographer: Greg Premru Photography
Стильный дизайн: маленькая угловая лестница в морском стиле с ступенями с ковровым покрытием, крашенными деревянными подступенками и деревянными перилами для на участке и в саду - последний тренд
Стильный дизайн: маленькая угловая лестница в морском стиле с ступенями с ковровым покрытием, крашенными деревянными подступенками и деревянными перилами для на участке и в саду - последний тренд
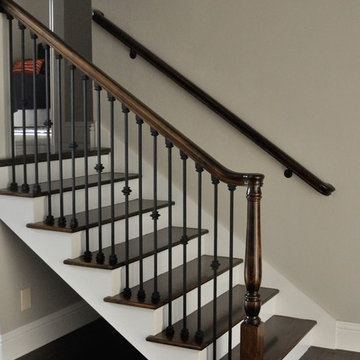
На фото: маленькая прямая лестница в классическом стиле с деревянными ступенями, крашенными деревянными подступенками и перилами из смешанных материалов для на участке и в саду с

Источник вдохновения для домашнего уюта: маленькая изогнутая лестница в современном стиле с крашенными деревянными ступенями и крашенными деревянными подступенками для на участке и в саду
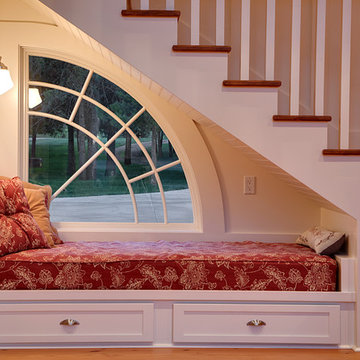
The reading nook under the stairs was designed around a full size mattress. This also provides a decent napping spot and even overflow guest quarters. The pull out drawers below are full of games and books. The window was even a stock size!
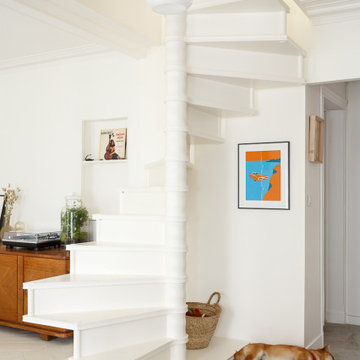
Le duplex du projet Nollet a charmé nos clients car, bien que désuet, il possédait un certain cachet. Ces derniers ont travaillé eux-mêmes sur le design pour révéler le potentiel de ce bien. Nos architectes les ont assistés sur tous les détails techniques de la conception et nos ouvriers ont exécuté les plans.
Malheureusement le projet est arrivé au moment de la crise du Covid-19. Mais grâce au process et à l’expérience de notre agence, nous avons pu animer les discussions via WhatsApp pour finaliser la conception. Puis lors du chantier, nos clients recevaient tous les 2 jours des photos pour suivre son avancée.
Nos experts ont mené à bien plusieurs menuiseries sur-mesure : telle l’imposante bibliothèque dans le salon, les longues étagères qui flottent au-dessus de la cuisine et les différents rangements que l’on trouve dans les niches et alcôves.
Les parquets ont été poncés, les murs repeints à coup de Farrow and Ball sur des tons verts et bleus. Le vert décliné en Ash Grey, qu’on retrouve dans la salle de bain aux allures de vestiaire de gymnase, la chambre parentale ou le Studio Green qui revêt la bibliothèque. Pour le bleu, on citera pour exemple le Black Blue de la cuisine ou encore le bleu de Nimes pour la chambre d’enfant.
Certaines cloisons ont été abattues comme celles qui enfermaient l’escalier. Ainsi cet escalier singulier semble être un élément à part entière de l’appartement, il peut recevoir toute la lumière et l’attention qu’il mérite !
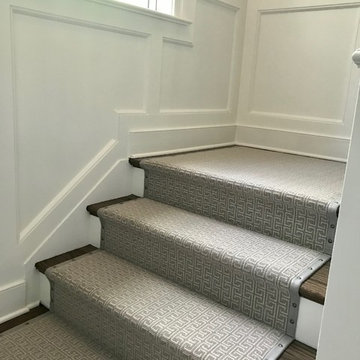
На фото: маленькая прямая лестница в стиле неоклассика (современная классика) с ступенями с ковровым покрытием и крашенными деревянными подступенками для на участке и в саду
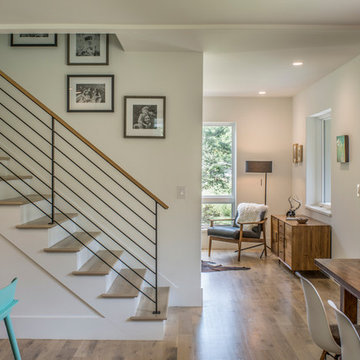
На фото: маленькая прямая лестница в современном стиле с деревянными ступенями и крашенными деревянными подступенками для на участке и в саду
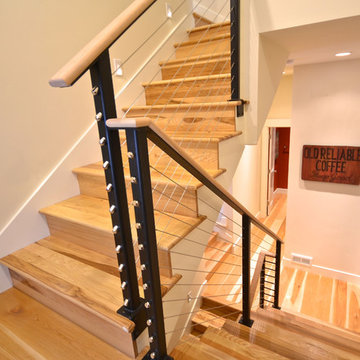
Vintage wood sign graces the hallway, along with a red powder room with Ikat linen shade.
Идея дизайна: маленькая лестница на больцах в современном стиле с деревянными ступенями и крашенными деревянными подступенками для на участке и в саду
Идея дизайна: маленькая лестница на больцах в современном стиле с деревянными ступенями и крашенными деревянными подступенками для на участке и в саду
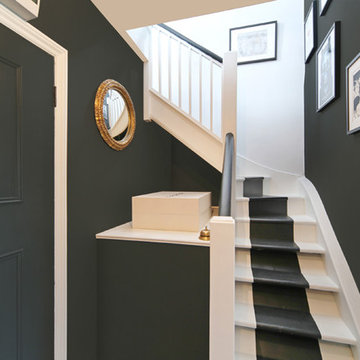
We love dark. The monochrome look worked well. We opened up the stairs which helped flood the hallway with light from the loft above.
Walls, door and stair runner Farrow & Ball 'Downpipe'
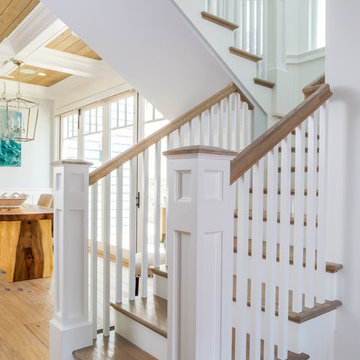
Heading Downstairs to the Beach
Owen McGoldrick
На фото: маленькая п-образная лестница в морском стиле с деревянными ступенями, крашенными деревянными подступенками и деревянными перилами для на участке и в саду
На фото: маленькая п-образная лестница в морском стиле с деревянными ступенями, крашенными деревянными подступенками и деревянными перилами для на участке и в саду
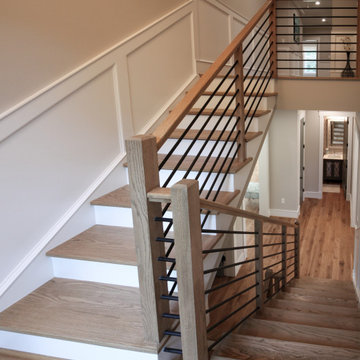
Placed in a central corner in this beautiful home, this u-shape staircase with light color wood treads and hand rails features a horizontal-sleek black rod railing that not only protects its occupants, it also provides visual flow and invites owners and guests to visit bottom and upper levels. CSC © 1976-2020 Century Stair Company. All rights reserved.
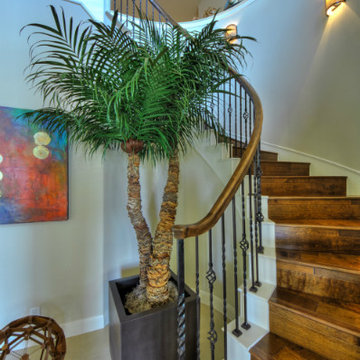
На фото: маленькая изогнутая лестница в средиземноморском стиле с крашенными деревянными ступенями и крашенными деревянными подступенками для на участке и в саду
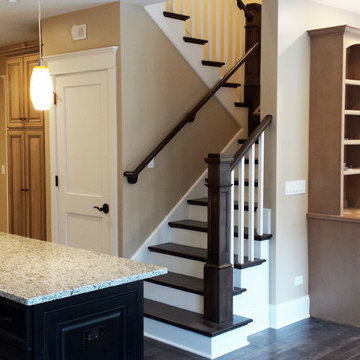
Open Univesral Design floor plan view showing stairway, living room and kitchen punctuated by LED lighting and featuring Hickory Stairs and railing, painted trim with hickory flooring. Master suite located on main level as well.
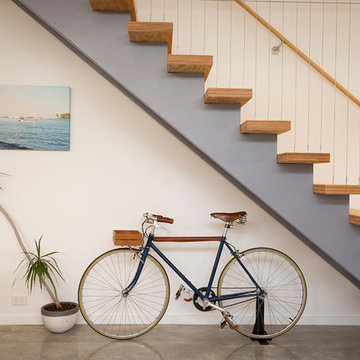
2 storey custom built home on rear ROW with open plan and outdoor living to suit clients coastal lifestyle. This modern home has a minimum 6 star energy rating and incorporates solar passive design with the latest construction materials including structural insulated roof panels (SIPs), exposed 'burnished' concrete slabs, cross ventilation using louvers, and use of engineered timbers as a themed finish throughout the home.
PHOTOGRAPHY: F22 Photography
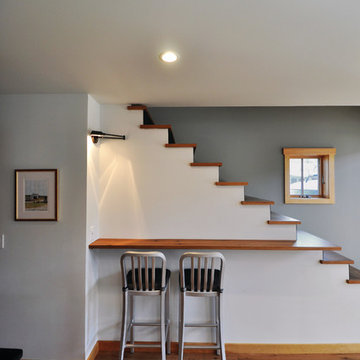
The goal of this project was to design and build a simple, energy-efficient, barn-style home with historic exterior details and a modern interior. The custom residence is located in the heart of a historic downtown area in Lewes, Delaware. The 2,200 square-foot home was built on a narrow lot that had to be mindful of the local Historical Preservation Committee’s guidelines per the city’s requirements. The exterior is dressed with board and batten siding and features natural landscaping details to give the home the feel of a prairie-style barn in a town setting. The interior showcases clean lines and an abundance of natural light from Integrity Casement, Awning and Double Hung Windows. The windows are styled with Simulated Divided Lites (SDL) and grille patterns to meet the historical district’s building requirements and rated to offer the owner superior energy efficiency.
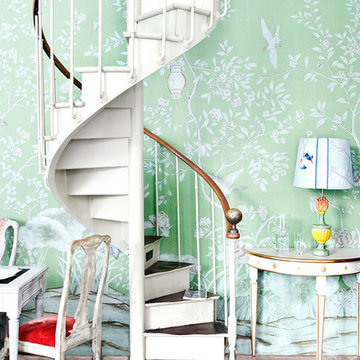
На фото: маленькая винтовая лестница в стиле шебби-шик с деревянными ступенями и крашенными деревянными подступенками для на участке и в саду с
Маленькая лестница с крашенными деревянными подступенками для на участке и в саду – фото дизайна интерьера
2