Кухня-столовая в стиле ретро – фото дизайна интерьера
Сортировать:
Бюджет
Сортировать:Популярное за сегодня
181 - 200 из 1 941 фото
1 из 3
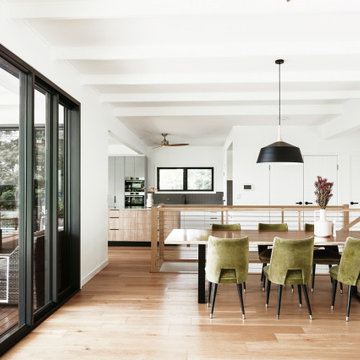
A matt black pendant was used to highlight the dining space in the open area, which looks through to the contemporary kitchen and out to the verandah via glass sliding doors.
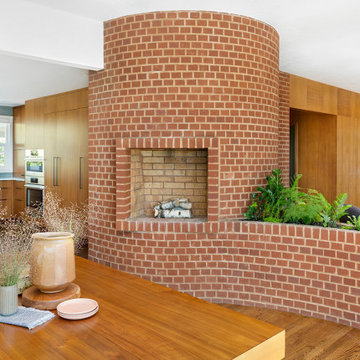
Zooming out, we see the relationship of spaces centered around the circular fireplace.
We love the interplay between the kitchen cabinets and restored mahogany panel walls & doors- one picks up where the other leaves off.
The floor tone also changed as we evaluated the new/restored mahogany finish, and in relation to white walls; we chose a medium dark brown to provide contrast with both finishes and help ground the palette.
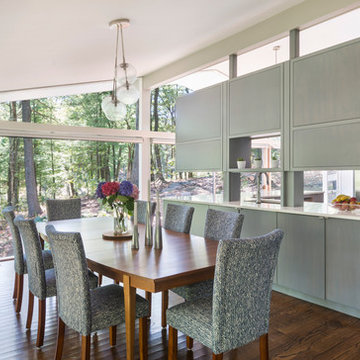
Mid-Century Remodel on Tabor Hill
This sensitively sited house was designed by Robert Coolidge, a renowned architect and grandson of President Calvin Coolidge. The house features a symmetrical gable roof and beautiful floor to ceiling glass facing due south, smartly oriented for passive solar heating. Situated on a steep lot, the house is primarily a single story that steps down to a family room. This lower level opens to a New England exterior. Our goals for this project were to maintain the integrity of the original design while creating more modern spaces. Our design team worked to envision what Coolidge himself might have designed if he'd had access to modern materials and fixtures.
With the aim of creating a signature space that ties together the living, dining, and kitchen areas, we designed a variation on the 1950's "floating kitchen." In this inviting assembly, the kitchen is located away from exterior walls, which allows views from the floor-to-ceiling glass to remain uninterrupted by cabinetry.
We updated rooms throughout the house; installing modern features that pay homage to the fine, sleek lines of the original design. Finally, we opened the family room to a terrace featuring a fire pit. Since a hallmark of our design is the diminishment of the hard line between interior and exterior, we were especially pleased for the opportunity to update this classic work.
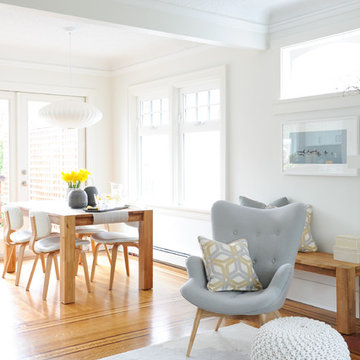
Our goal on this project was to make the main floor of this lovely early 20th century home in a popular Vancouver neighborhood work for a growing family of four. We opened up the space, both literally and aesthetically, with windows and skylights, an efficient layout, some carefully selected furniture pieces and a soft colour palette that lends a light and playful feel to the space. Our clients can hardly believe that their once small, dark, uncomfortable main floor has become a bright, functional and beautiful space where they can now comfortably host friends and hang out as a family. Interior Design by Lori Steeves of Simply Home Decorating Inc. Photos by Tracey Ayton Photography.
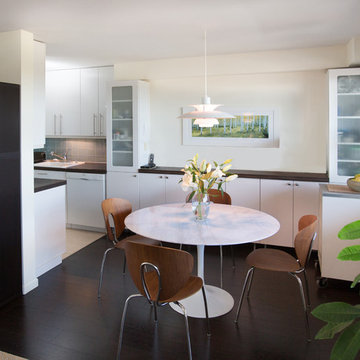
Rich dark floors and light walls provide a warm backdrop for pops of greens and blues throughout this contemporary residence.
На фото: кухня-столовая в стиле ретро с белыми стенами и темным паркетным полом с
На фото: кухня-столовая в стиле ретро с белыми стенами и темным паркетным полом с
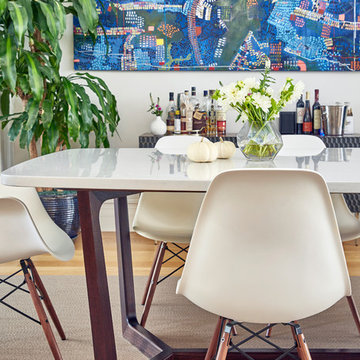
Art comes first in this midcentury modern take on a dining room! A classic mini-bar completes the space. Table by Ian Ingersoll; Photo by Jacob Snavely
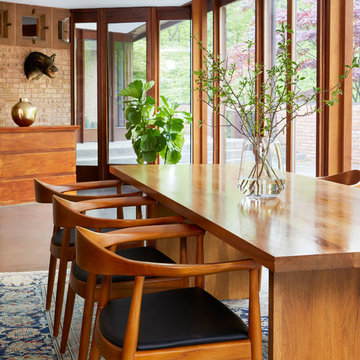
©Brett Bulthuis 2018
Пример оригинального дизайна: большая кухня-столовая в стиле ретро с бетонным полом
Пример оригинального дизайна: большая кухня-столовая в стиле ретро с бетонным полом
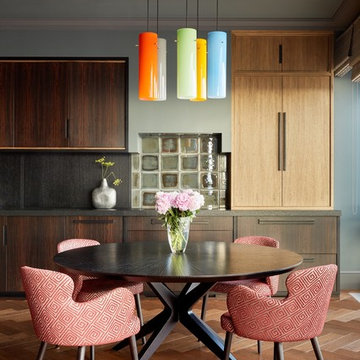
Автор проекта дизайнер, член АДДИ Ольга Амлинская
Фотосъемка Кристина Никишина
Источник вдохновения для домашнего уюта: кухня-столовая в стиле ретро с коричневым полом и паркетным полом среднего тона
Источник вдохновения для домашнего уюта: кухня-столовая в стиле ретро с коричневым полом и паркетным полом среднего тона
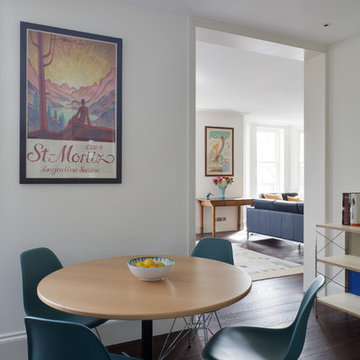
New openings in the living room improve the connections with the kitchen and entrance hall. These also allow additional daylight and sunlight to penetrate these formerly dreary spaces.
Photographer: Bruce Hemming
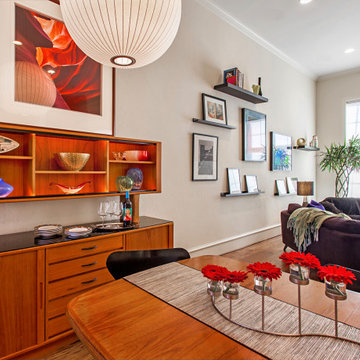
Danish Modern is one of the several types of Modern design style. Popularized in Denmark from the 1940s-1970s, Danish modern furniture design was a collaboration between the principles of modern architecture and the high-quality cabinetmaking for which the Danes were known. Simple, elegant, airy, and featuring clean, sweeping lines, the furnishings are inherently warm and beautiful.
This open dining room is a collection of vintage Danish modern furniture dating from the early 1970s. The authentic pieces were located at different auction houses and specialty consigners around the country to create a cohesive look the homeowners were seeking.
The solid teak sideboard features a lighted upper display cabinet (removable) showcasing the homeowners’ collection of art including Nambé, Murano, Vietri sul Mare, and Blenko.
The lower cabinet consists of two sliding doors on either end offering plentiful storage. In between are a bank of five felt-lined drawers for items such as silverware, trays and linens.
With graceful rounded corners and rich, warm teak woodgrain, the dining room table is a perfect match to the sideboard. Two leaves tightly drop in and enable expansion with seating capacity for 14 people.
Mixing up dining chairs adds interest and variety. The curvaceous and timeless Arne Jacobsen (the Danish designer) Series 7 chair in black is the perfect pairing for this dynamic design.
Crowning the space is the airy, translucent classic Nelson bubble lamp, keeping in line with the Modernist theme.
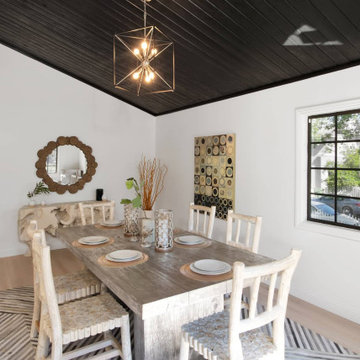
The dining room of our MidCentury Modern Encino home remodel features a statement black shiplap vaulted ceiling paired with midcentury modern rectangular dining table and dining chairs. An accent piece of midcentury lighting, light hardwood floors on an open floor plan with large windows complete the space.
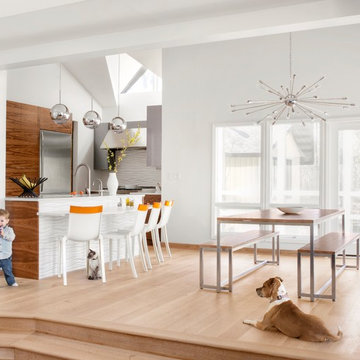
Источник вдохновения для домашнего уюта: кухня-столовая в стиле ретро с белыми стенами и светлым паркетным полом без камина
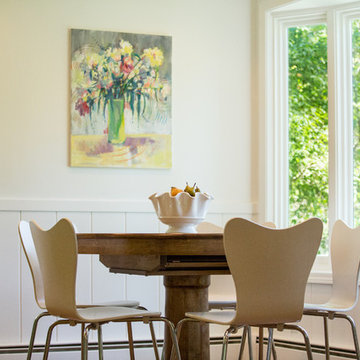
Jennifer Mayo Studios
Пример оригинального дизайна: маленькая кухня-столовая в стиле ретро с белыми стенами и паркетным полом среднего тона без камина для на участке и в саду
Пример оригинального дизайна: маленькая кухня-столовая в стиле ретро с белыми стенами и паркетным полом среднего тона без камина для на участке и в саду
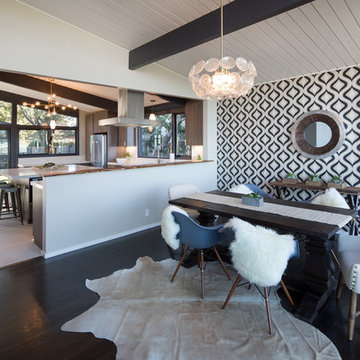
Marcell Puzsar Bright Room SF
На фото: кухня-столовая в стиле ретро с темным паркетным полом и разноцветными стенами
На фото: кухня-столовая в стиле ретро с темным паркетным полом и разноцветными стенами
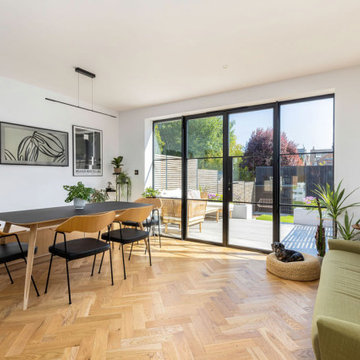
It's sophisticated and stylish, with a sleek and contemporary feel that's perfect for entertaining. The clean lines and monochromatic colour palette enhance the minimalist vibe, while the carefully chosen details add just the right amount of glam.
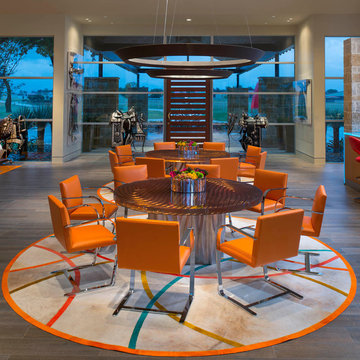
Danny Piassick
Стильный дизайн: огромная кухня-столовая в стиле ретро с бежевыми стенами, полом из керамогранита, двусторонним камином и фасадом камина из камня - последний тренд
Стильный дизайн: огромная кухня-столовая в стиле ретро с бежевыми стенами, полом из керамогранита, двусторонним камином и фасадом камина из камня - последний тренд
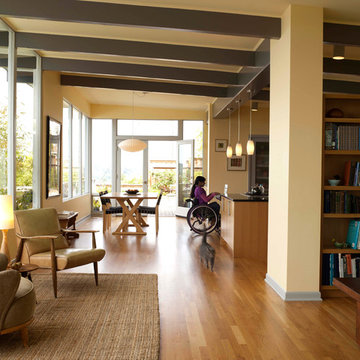
Architect: Carol Sundstrom, AIA
Accessibility Consultant: Karen Braitmayer, FAIA
Interior Designer: Lucy Johnson Interiors
Contractor: Phoenix Construction
Cabinetry: Contour Woodworks
Custom Sink: Kollmar Sheet Metal
Photography: © Kathryn Barnard
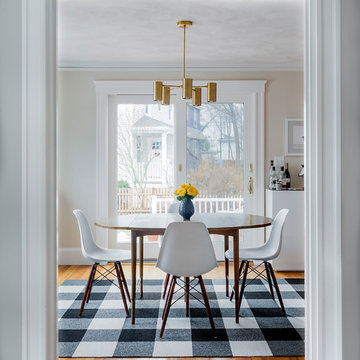
Jourieh Hage
Пример оригинального дизайна: кухня-столовая среднего размера в стиле ретро с бежевыми стенами и ковровым покрытием
Пример оригинального дизайна: кухня-столовая среднего размера в стиле ретро с бежевыми стенами и ковровым покрытием

Mid-Century Remodel on Tabor Hill
This sensitively sited house was designed by Robert Coolidge, a renowned architect and grandson of President Calvin Coolidge. The house features a symmetrical gable roof and beautiful floor to ceiling glass facing due south, smartly oriented for passive solar heating. Situated on a steep lot, the house is primarily a single story that steps down to a family room. This lower level opens to a New England exterior. Our goals for this project were to maintain the integrity of the original design while creating more modern spaces. Our design team worked to envision what Coolidge himself might have designed if he'd had access to modern materials and fixtures.
With the aim of creating a signature space that ties together the living, dining, and kitchen areas, we designed a variation on the 1950's "floating kitchen." In this inviting assembly, the kitchen is located away from exterior walls, which allows views from the floor-to-ceiling glass to remain uninterrupted by cabinetry.
We updated rooms throughout the house; installing modern features that pay homage to the fine, sleek lines of the original design. Finally, we opened the family room to a terrace featuring a fire pit. Since a hallmark of our design is the diminishment of the hard line between interior and exterior, we were especially pleased for the opportunity to update this classic work.
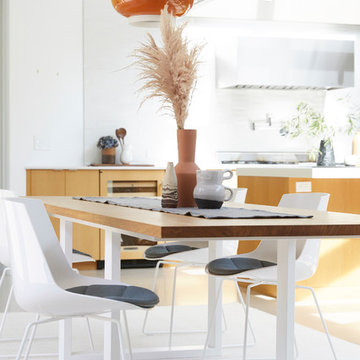
Идея дизайна: кухня-столовая среднего размера в стиле ретро с белыми стенами, светлым паркетным полом и бежевым полом без камина
Кухня-столовая в стиле ретро – фото дизайна интерьера
10