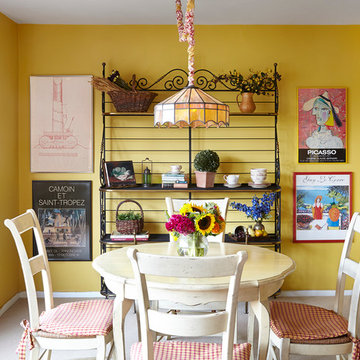Кухня-столовая с желтыми стенами – фото дизайна интерьера
Сортировать:
Бюджет
Сортировать:Популярное за сегодня
101 - 120 из 1 535 фото
1 из 3
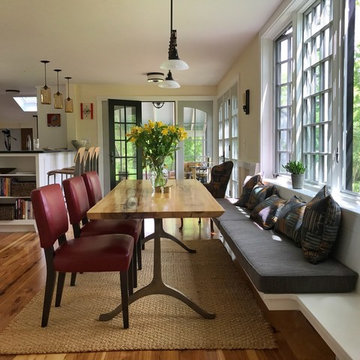
The new owners of this house in Harvard, Massachusetts loved its location and authentic Shaker characteristics, but weren’t fans of its curious layout. A dated first-floor full bathroom could only be accessed by going up a few steps to a landing, opening the bathroom door and then going down the same number of steps to enter the room. The dark kitchen faced the driveway to the north, rather than the bucolic backyard fields to the south. The dining space felt more like an enlarged hall and could only comfortably seat four. Upstairs, a den/office had a woefully low ceiling; the master bedroom had limited storage, and a sad full bathroom featured a cramped shower.
KHS proposed a number of changes to create an updated home where the owners could enjoy cooking, entertaining, and being connected to the outdoors from the first-floor living spaces, while also experiencing more inviting and more functional private spaces upstairs.
On the first floor, the primary change was to capture space that had been part of an upper-level screen porch and convert it to interior space. To make the interior expansion seamless, we raised the floor of the area that had been the upper-level porch, so it aligns with the main living level, and made sure there would be no soffits in the planes of the walls we removed. We also raised the floor of the remaining lower-level porch to reduce the number of steps required to circulate from it to the newly expanded interior. New patio door systems now fill the arched openings that used to be infilled with screen. The exterior interventions (which also included some new casement windows in the dining area) were designed to be subtle, while affording significant improvements on the interior. Additionally, the first-floor bathroom was reconfigured, shifting one of its walls to widen the dining space, and moving the entrance to the bathroom from the stair landing to the kitchen instead.
These changes (which involved significant structural interventions) resulted in a much more open space to accommodate a new kitchen with a view of the lush backyard and a new dining space defined by a new built-in banquette that comfortably seats six, and -- with the addition of a table extension -- up to eight people.
Upstairs in the den/office, replacing the low, board ceiling with a raised, plaster, tray ceiling that springs from above the original board-finish walls – newly painted a light color -- created a much more inviting, bright, and expansive space. Re-configuring the master bath to accommodate a larger shower and adding built-in storage cabinets in the master bedroom improved comfort and function. A new whole-house color palette rounds out the improvements.
Photos by Katie Hutchison
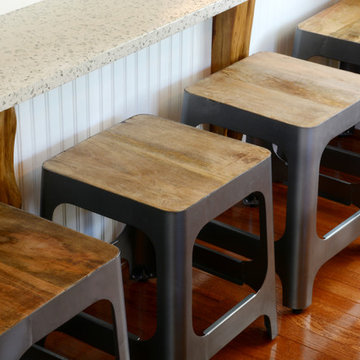
Table height breakfast counter. Quartz, painted wood cabinets, live edge post-brackets, wood and steel stools, hardwood floors - uniting materials to imbue higher levels of enjoyment!
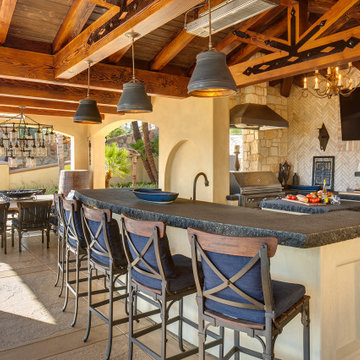
Пример оригинального дизайна: огромная кухня-столовая в средиземноморском стиле с желтыми стенами, бетонным полом и балками на потолке
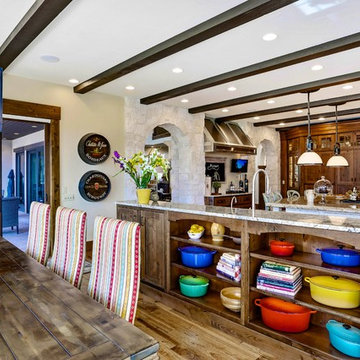
Источник вдохновения для домашнего уюта: огромная кухня-столовая в средиземноморском стиле с желтыми стенами, светлым паркетным полом и коричневым полом без камина
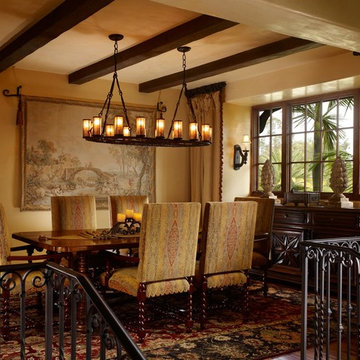
This lovely home began as a complete remodel to a 1960 era ranch home. Warm, sunny colors and traditional details fill every space. The colorful gazebo overlooks the boccii court and a golf course. Shaded by stately palms, the dining patio is surrounded by a wrought iron railing. Hand plastered walls are etched and styled to reflect historical architectural details. The wine room is located in the basement where a cistern had been.
Project designed by Susie Hersker’s Scottsdale interior design firm Design Directives. Design Directives is active in Phoenix, Paradise Valley, Cave Creek, Carefree, Sedona, and beyond.
For more about Design Directives, click here: https://susanherskerasid.com/
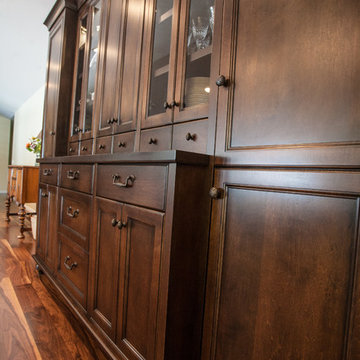
Custom hutch finished with our exclusive hand-rubbed cappuccino stain
photos by Kimball Ungerman
На фото: большая кухня-столовая в классическом стиле с темным паркетным полом и желтыми стенами с
На фото: большая кухня-столовая в классическом стиле с темным паркетным полом и желтыми стенами с
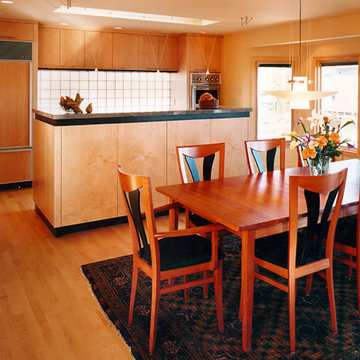
Open, clean, crisp, light and airy describe this remodel. A skylight lights and defines the sink island.
Свежая идея для дизайна: кухня-столовая среднего размера в современном стиле с желтыми стенами и паркетным полом среднего тона - отличное фото интерьера
Свежая идея для дизайна: кухня-столовая среднего размера в современном стиле с желтыми стенами и паркетным полом среднего тона - отличное фото интерьера
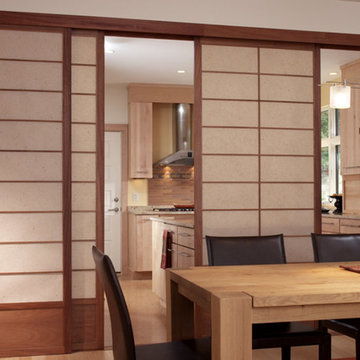
Firm of Record: Nancy Clapp Kerber, Architect/ StoneHorse Design
Project Role: Project Designer ( Collaborative )
Builder: Cape Associates - www.capeassociates.com
Photographer: Lark Gilmer Smothermon - www.woollybugger.org
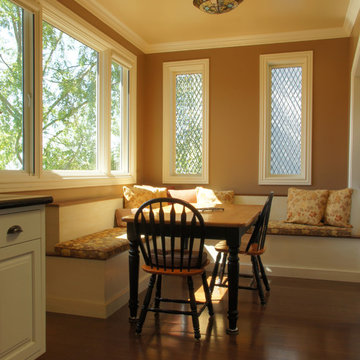
This cozy breakfast nook off the kitchen beckons with warm caramel-colored walls and a paler butterscotch custard on the ceiling.
Стильный дизайн: маленькая кухня-столовая в классическом стиле с желтыми стенами и паркетным полом среднего тона без камина для на участке и в саду - последний тренд
Стильный дизайн: маленькая кухня-столовая в классическом стиле с желтыми стенами и паркетным полом среднего тона без камина для на участке и в саду - последний тренд
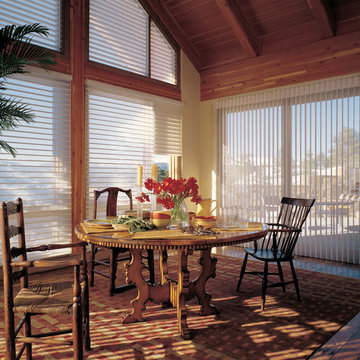
With their sheer facings and soft fabric vanes, Luminette® Privancy Sheers and Silhouette® window shadings are natural counterparts. Select fabrics are specifically designed to coordinate, sharing the same fabric name and color name. Beauty at it's best!
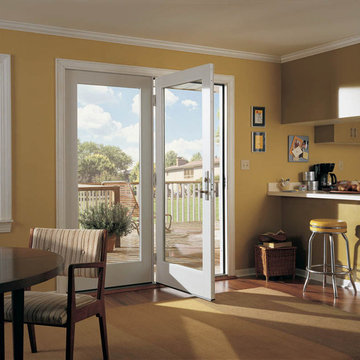
This single-hinged door is space-saving without giving up light or the view!
На фото: кухня-столовая среднего размера в стиле неоклассика (современная классика) с желтыми стенами, паркетным полом среднего тона и коричневым полом без камина
На фото: кухня-столовая среднего размера в стиле неоклассика (современная классика) с желтыми стенами, паркетным полом среднего тона и коричневым полом без камина
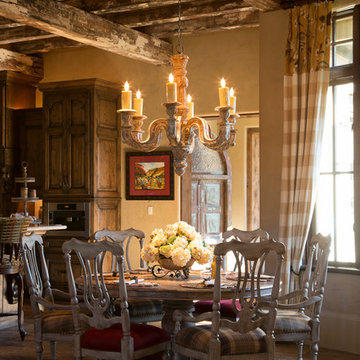
Пример оригинального дизайна: большая кухня-столовая в стиле рустика с желтыми стенами
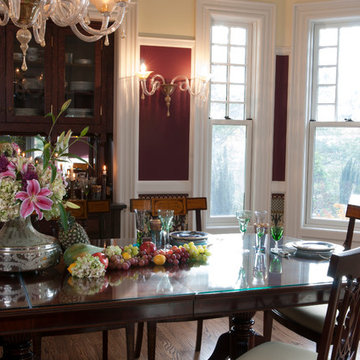
Erik Rank Photography
Свежая идея для дизайна: большая кухня-столовая в классическом стиле с желтыми стенами и паркетным полом среднего тона - отличное фото интерьера
Свежая идея для дизайна: большая кухня-столовая в классическом стиле с желтыми стенами и паркетным полом среднего тона - отличное фото интерьера
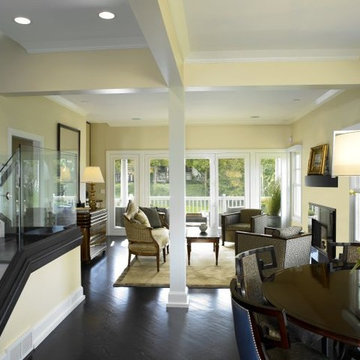
By removing walls, we created a New York style open floor plan. The glass handrails and painted trim allow the view of Lake Erie and the marina to become a part of the footprint.
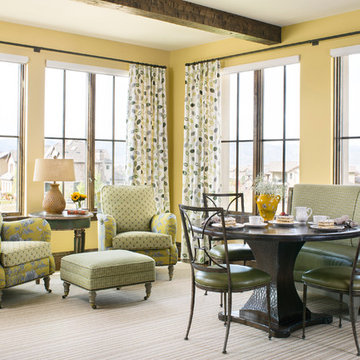
Designer: Cheryl Scarlet, Design Transformations Inc.
Builder: Paragon Homes
Photography: Kimberly Gavin
Пример оригинального дизайна: большая кухня-столовая в средиземноморском стиле с желтыми стенами и темным паркетным полом
Пример оригинального дизайна: большая кухня-столовая в средиземноморском стиле с желтыми стенами и темным паркетным полом
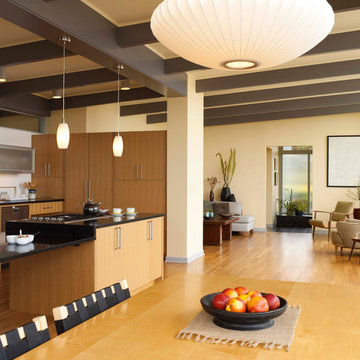
Kathryn Barnard Photography, Seattle
Идея дизайна: большая кухня-столовая в стиле ретро с паркетным полом среднего тона и желтыми стенами без камина
Идея дизайна: большая кухня-столовая в стиле ретро с паркетным полом среднего тона и желтыми стенами без камина
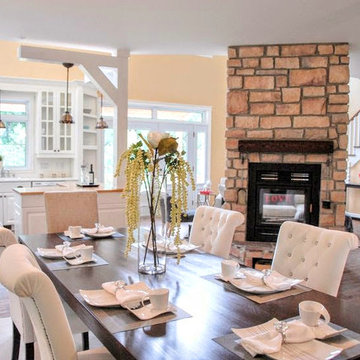
Пример оригинального дизайна: кухня-столовая среднего размера в стиле кантри с желтыми стенами, темным паркетным полом, двусторонним камином, фасадом камина из камня и коричневым полом
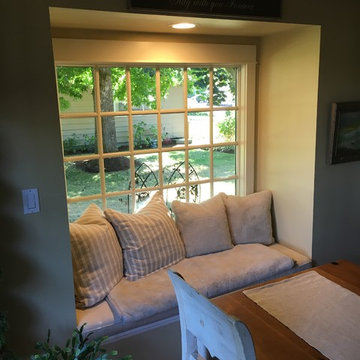
Пример оригинального дизайна: кухня-столовая среднего размера в стиле кантри с желтыми стенами, паркетным полом среднего тона и серым полом
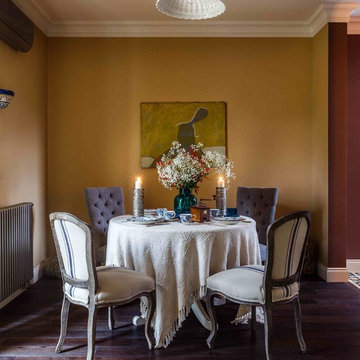
Автор проекта: Екатерина Ловягина,
фотограф: Михаил Чекалов
На фото: кухня-столовая среднего размера в стиле фьюжн с темным паркетным полом и желтыми стенами
На фото: кухня-столовая среднего размера в стиле фьюжн с темным паркетным полом и желтыми стенами
Кухня-столовая с желтыми стенами – фото дизайна интерьера
6
