Кухня-столовая с желтыми стенами – фото дизайна интерьера
Сортировать:
Бюджет
Сортировать:Популярное за сегодня
41 - 60 из 1 535 фото
1 из 3
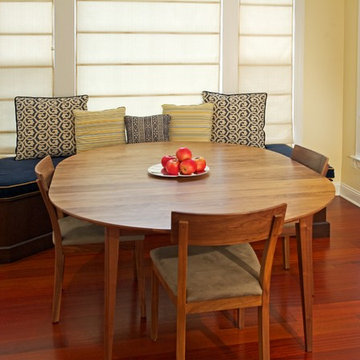
Идея дизайна: маленькая кухня-столовая в стиле модернизм с желтыми стенами и темным паркетным полом без камина для на участке и в саду
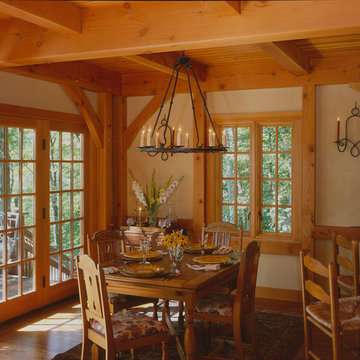
Post and beam great room, timber frame carriage house
Стильный дизайн: кухня-столовая в классическом стиле с желтыми стенами и паркетным полом среднего тона - последний тренд
Стильный дизайн: кухня-столовая в классическом стиле с желтыми стенами и паркетным полом среднего тона - последний тренд
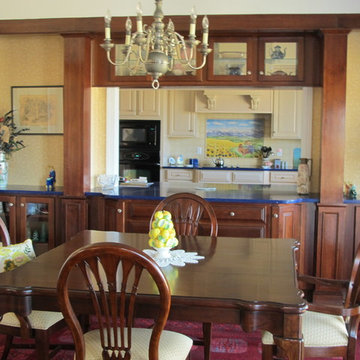
Jeanne Morcom
Источник вдохновения для домашнего уюта: кухня-столовая среднего размера в классическом стиле с желтыми стенами и паркетным полом среднего тона без камина
Источник вдохновения для домашнего уюта: кухня-столовая среднего размера в классическом стиле с желтыми стенами и паркетным полом среднего тона без камина
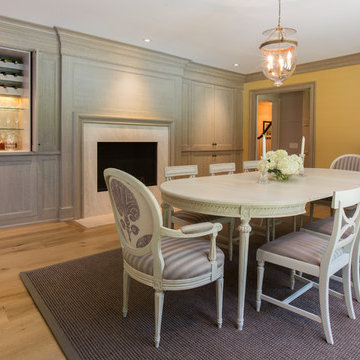
Formal dining room with a fireplace, bar and china cabinet.
На фото: кухня-столовая среднего размера в классическом стиле с желтыми стенами, светлым паркетным полом, стандартным камином и фасадом камина из камня с
На фото: кухня-столовая среднего размера в классическом стиле с желтыми стенами, светлым паркетным полом, стандартным камином и фасадом камина из камня с
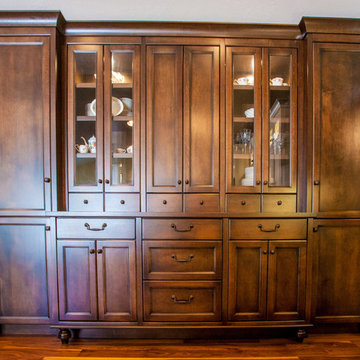
Custom hutch finished with our exclusive hand-rubbed cappuccino stain.
photos by Kimball Ungerman
Идея дизайна: большая кухня-столовая в классическом стиле с желтыми стенами и темным паркетным полом
Идея дизайна: большая кухня-столовая в классическом стиле с желтыми стенами и темным паркетным полом
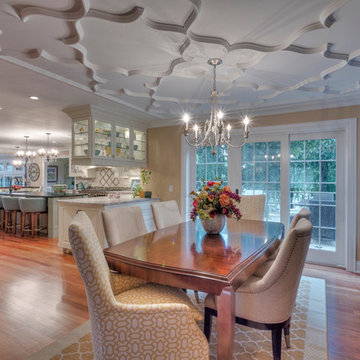
2014 CotY Award - Whole House Remodel $250,000-$500,000
Sutter Photographers
-After looking at several fret designs for inside the cabinet doors, we choose one and added that same detail in the custom light-rail between the dining-room and added more above the corbels in the bake center area (not seen in photo). It was created using different pieces and was all custom made.
-Custom plaster mold for the ceiling that was put together like a puzzle and painted in place after installation. The fretwork on the kitchen cabinet and light rail detail are similar to these plaster molds. This detail is even carried through into the dining room rug to complete the look.
- The two-way glass cabinets lets light from the dining room pass into the kitchen and gives it a very elegant look.
- The homeowner now has a large peninsula between the two rooms that is ideal for entertaining.
- A palette of 5 colors was used throughout the home to create a peaceful and tranquil feeling.

Alain Jaramillo and Peter Twohy
home all summer long
Источник вдохновения для домашнего уюта: кухня-столовая среднего размера в современном стиле с желтыми стенами, бетонным полом, двусторонним камином, фасадом камина из плитки и разноцветным полом
Источник вдохновения для домашнего уюта: кухня-столовая среднего размера в современном стиле с желтыми стенами, бетонным полом, двусторонним камином, фасадом камина из плитки и разноцветным полом
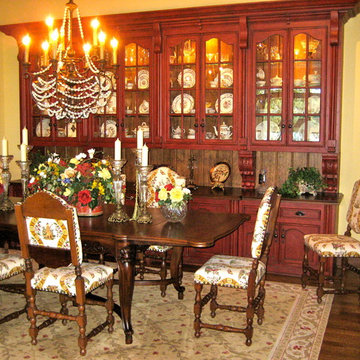
We greatly changed the existing built-in where had a mirrored back and mo detail. We added the stained wood siding back, lighting inside, carved corbels, painted and glazed.. We had the rug made to lighted up the space. Light fixture was chosen to 'marry' the dark and light finishes. Candlesticks and rose bowls give formality when wanted.
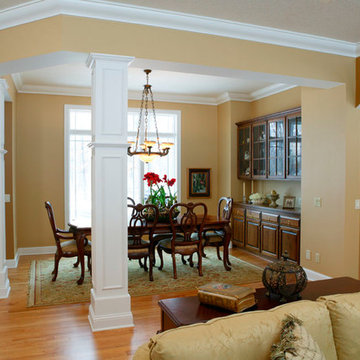
Formal Dining Room
Источник вдохновения для домашнего уюта: кухня-столовая среднего размера в классическом стиле с желтыми стенами и светлым паркетным полом
Источник вдохновения для домашнего уюта: кухня-столовая среднего размера в классическом стиле с желтыми стенами и светлым паркетным полом
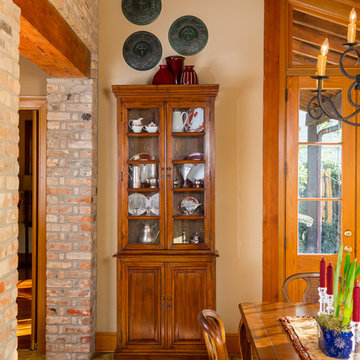
Photography by Will Crocker. A small china cabinet I found fit perfectly on the only wall.
Источник вдохновения для домашнего уюта: кухня-столовая среднего размера в классическом стиле с желтыми стенами, кирпичным полом и разноцветным полом
Источник вдохновения для домашнего уюта: кухня-столовая среднего размера в классическом стиле с желтыми стенами, кирпичным полом и разноцветным полом
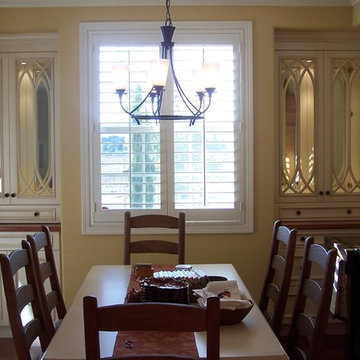
Built-In China Buffer, White Cabinets, Dark Wood Top, Victorian Mullions, Mirror Back, Cabinet Lights
Свежая идея для дизайна: маленькая кухня-столовая в классическом стиле с желтыми стенами, паркетным полом среднего тона, стандартным камином и фасадом камина из камня для на участке и в саду - отличное фото интерьера
Свежая идея для дизайна: маленькая кухня-столовая в классическом стиле с желтыми стенами, паркетным полом среднего тона, стандартным камином и фасадом камина из камня для на участке и в саду - отличное фото интерьера

Уютная столовая с видом на сад и камин. Справа летняя кухня и печь.
Архитекторы:
Дмитрий Глушков
Фёдор Селенин
фото:
Андрей Лысиков
На фото: кухня-столовая среднего размера в стиле кантри с желтыми стенами, горизонтальным камином, фасадом камина из камня, разноцветным полом, балками на потолке, деревянными стенами и полом из керамогранита
На фото: кухня-столовая среднего размера в стиле кантри с желтыми стенами, горизонтальным камином, фасадом камина из камня, разноцветным полом, балками на потолке, деревянными стенами и полом из керамогранита
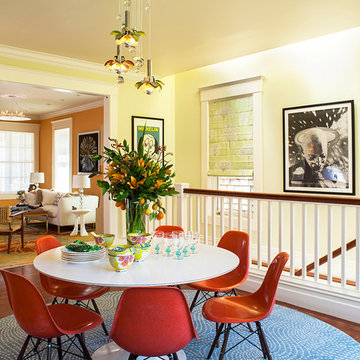
Architecture: Sutro Architects
Contractor: Larsen Builders
Photography: David Duncan Livingston
Идея дизайна: кухня-столовая среднего размера в стиле неоклассика (современная классика) с желтыми стенами без камина
Идея дизайна: кухня-столовая среднего размера в стиле неоклассика (современная классика) с желтыми стенами без камина
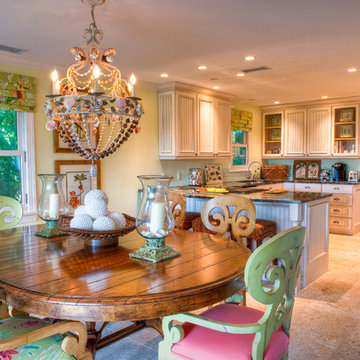
Photography by LeAnne Ash
Стильный дизайн: кухня-столовая среднего размера в морском стиле с желтыми стенами, полом из травертина и бежевым полом без камина - последний тренд
Стильный дизайн: кухня-столовая среднего размера в морском стиле с желтыми стенами, полом из травертина и бежевым полом без камина - последний тренд
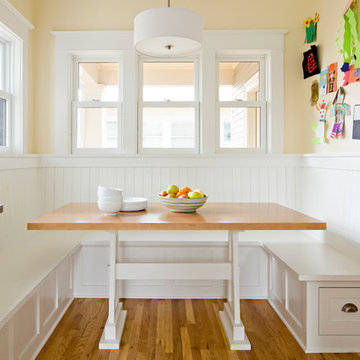
Стильный дизайн: маленькая кухня-столовая в классическом стиле с желтыми стенами, паркетным полом среднего тона и коричневым полом без камина для на участке и в саду - последний тренд
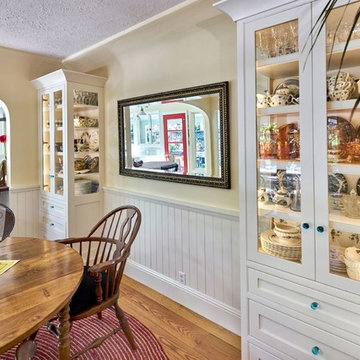
Пример оригинального дизайна: большая кухня-столовая в стиле кантри с желтыми стенами и паркетным полом среднего тона без камина
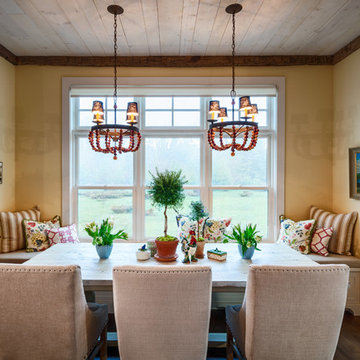
This 3200 square foot home features a maintenance free exterior of LP Smartside, corrugated aluminum roofing, and native prairie landscaping. The design of the structure is intended to mimic the architectural lines of classic farm buildings. The outdoor living areas are as important to this home as the interior spaces; covered and exposed porches, field stone patios and an enclosed screen porch all offer expansive views of the surrounding meadow and tree line.
The home’s interior combines rustic timbers and soaring spaces which would have traditionally been reserved for the barn and outbuildings, with classic finishes customarily found in the family homestead. Walls of windows and cathedral ceilings invite the outdoors in. Locally sourced reclaimed posts and beams, wide plank white oak flooring and a Door County fieldstone fireplace juxtapose with classic white cabinetry and millwork, tongue and groove wainscoting and a color palate of softened paint hues, tiles and fabrics to create a completely unique Door County homestead.
Mitch Wise Design, Inc.
Richard Steinberger Photography
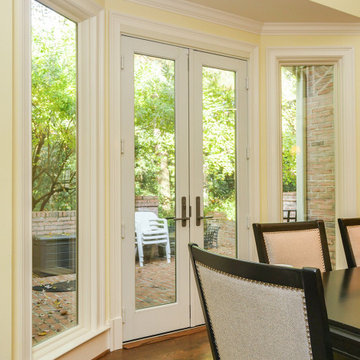
New windows and French doors we installed in this elegant dining room. This amazing space with rich dark wood table and chairs looks superb with this tall picture windows and sophisticated French doors. Get windows and doors for your home in a variety of styles and colors from Renewal by Andersen of San Francisco, serving the whole Bay Area.
. . . . . . . . . .
Replacing your windows and doors is just a phone call away -- Contact Us Today! 844-245-2799
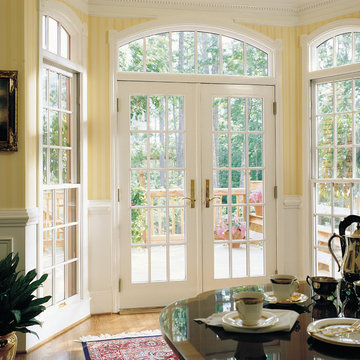
Andersen Door - 400 Series Frenchwood Hinged Patio Door with Colonial Grilles and 200 Series Narroline Double-Hung Windows with Arch Transoms
На фото: маленькая кухня-столовая в викторианском стиле с желтыми стенами и светлым паркетным полом без камина для на участке и в саду с
На фото: маленькая кухня-столовая в викторианском стиле с желтыми стенами и светлым паркетным полом без камина для на участке и в саду с
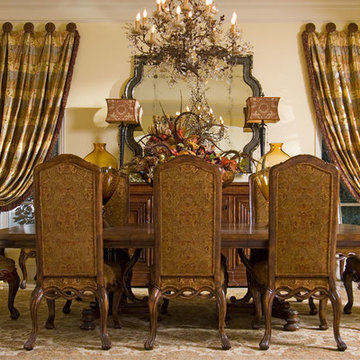
Design by Wesley-Wayne Interiors in Dallas, TX
The tall fully upholstered dining chairs, crystal chandelier and the window treatments make this space feel more formal.
Кухня-столовая с желтыми стенами – фото дизайна интерьера
3