Кухня-столовая с желтыми стенами – фото дизайна интерьера
Сортировать:
Бюджет
Сортировать:Популярное за сегодня
61 - 80 из 1 535 фото
1 из 3
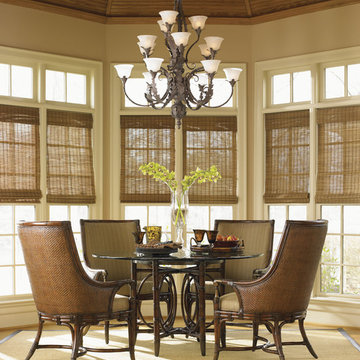
Bright dining space featuring Tommy Bahama Home furniture. Natural light and a warm color palette creates a sophisticated, yet comfortable space.
На фото: кухня-столовая среднего размера в классическом стиле с желтыми стенами и паркетным полом среднего тона с
На фото: кухня-столовая среднего размера в классическом стиле с желтыми стенами и паркетным полом среднего тона с
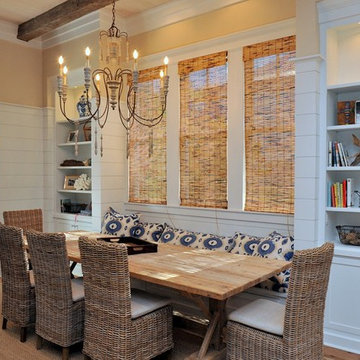
Пример оригинального дизайна: кухня-столовая среднего размера в морском стиле с желтыми стенами и паркетным полом среднего тона
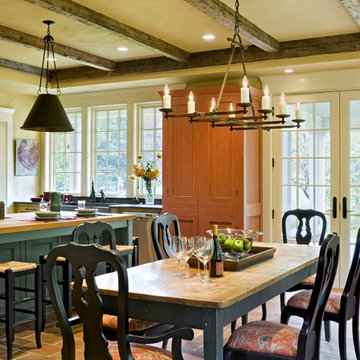
Rob Karosis Photography
www.robkarosis.com
Пример оригинального дизайна: кухня-столовая с желтыми стенами
Пример оригинального дизайна: кухня-столовая с желтыми стенами
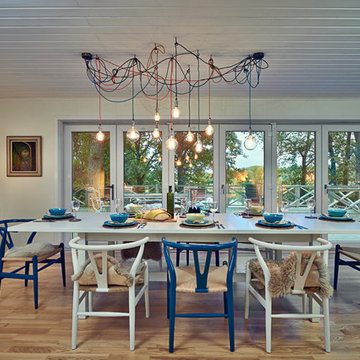
Пример оригинального дизайна: большая кухня-столовая в современном стиле с светлым паркетным полом и желтыми стенами
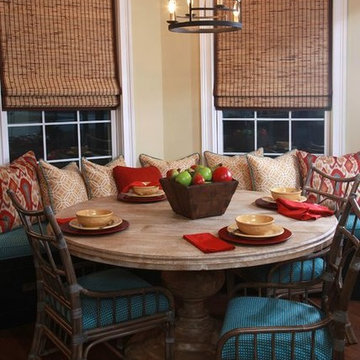
An Asian style inspired house featuring a red and blue color scheme, red spherical topless lampshades, classic wooden bookcase, cream walls, wooden wall art, red oriental rugs, red oriental chairs, breakfast nook, wrought iron chandelier, cream-colored loveseat, wooden coffee table, soft blue drawers, floral window treatments, and blue and red cushions.
Home designed by Aiken interior design firm, Nandina Home & Design. They serve Atlanta and Augusta, Georgia, and Columbia and Lexington, South Carolina.
For more about Nandina Home & Design, click here: https://nandinahome.com/
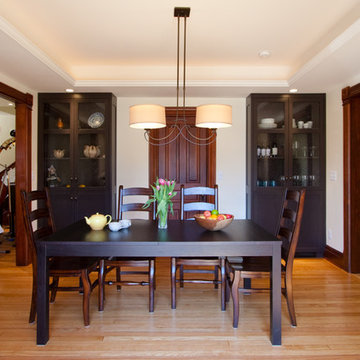
A tray ceiling adds interest to the dining room space and custom hutches provide the perfect place to store beloved ceramics, china and glassware.
Свежая идея для дизайна: кухня-столовая среднего размера в классическом стиле с светлым паркетным полом, желтыми стенами и бежевым полом без камина - отличное фото интерьера
Свежая идея для дизайна: кухня-столовая среднего размера в классическом стиле с светлым паркетным полом, желтыми стенами и бежевым полом без камина - отличное фото интерьера
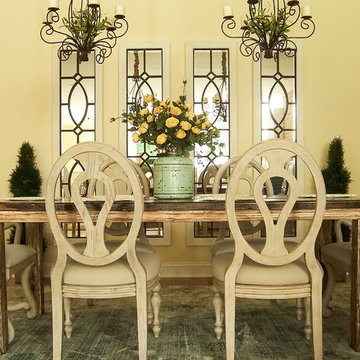
Yellow Farmhouse Design completed by Storybook Interiors of Grand Rapids, Michigan.
Свежая идея для дизайна: кухня-столовая в стиле кантри с желтыми стенами и светлым паркетным полом - отличное фото интерьера
Свежая идея для дизайна: кухня-столовая в стиле кантри с желтыми стенами и светлым паркетным полом - отличное фото интерьера
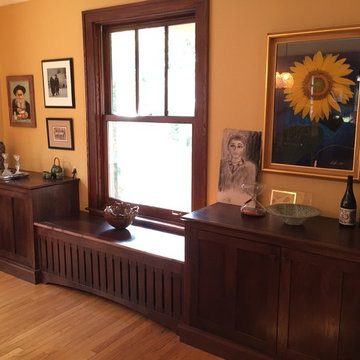
The dining space, now open to the kitchen features new built ins, just a shade darker than kitchen for some variety. The radiator is now tucked behind built in bench seating.
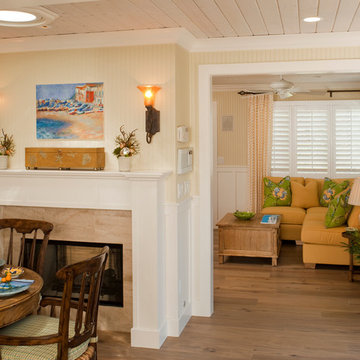
Guy Chaddick table and chairs, French Limestone two-sided fireplace, plank ceiling, Siberian Oak flooring, Dutch Door, custom corner sectional and custom fabrics, local artist's picture of Positano, Italy above the fireplace, built-in Jay Rambo desk, Rocky Mountain Hardware and Laguna Beach accessories dress up this kitchen and living room area.
John Durant Photography
Chereskin Architecture
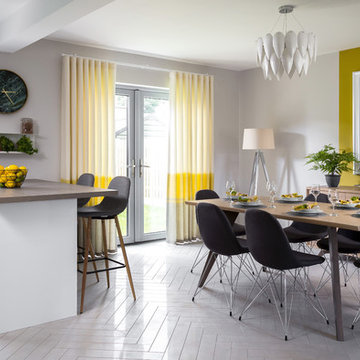
Baha Khakimov
Источник вдохновения для домашнего уюта: кухня-столовая в современном стиле с полом из керамогранита, желтыми стенами и белым полом
Источник вдохновения для домашнего уюта: кухня-столовая в современном стиле с полом из керамогранита, желтыми стенами и белым полом
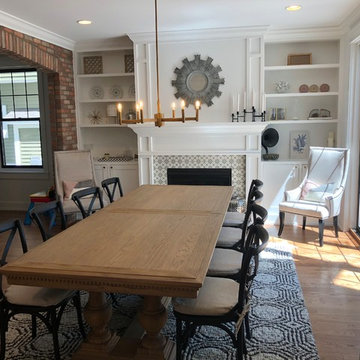
Well balanced Living Room featuring classic features: Built-in bookcases aside fireplace with stylish fireplace tile surround, black sliding doorway provides great natural light, white oak flooring and table, classic brass chandelier, and a English pub style brick archway adds a nice texture to the space
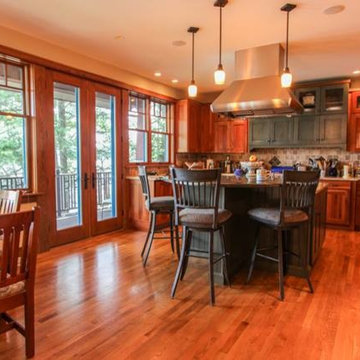
Kitchen and bathrooms were designed by Foster Custom Kitchens. The kitchen features an island bar with cooktop, a mixture of clear cherry and painted cabinetry, a built-in eating booth, a stainless steel hood, granite counter tops, tile backsplash, and pendant lighting. The master bathroom includes tiled walls and floors with a custom built-in glazed shower surround and drop in a soaking tub set in granite, and a beautiful stained glass window.
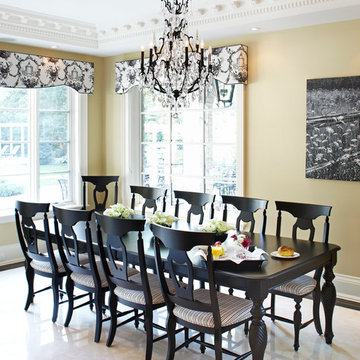
Traditional breakfast room
Стильный дизайн: большая кухня-столовая в классическом стиле с желтыми стенами, мраморным полом и белым полом без камина - последний тренд
Стильный дизайн: большая кухня-столовая в классическом стиле с желтыми стенами, мраморным полом и белым полом без камина - последний тренд
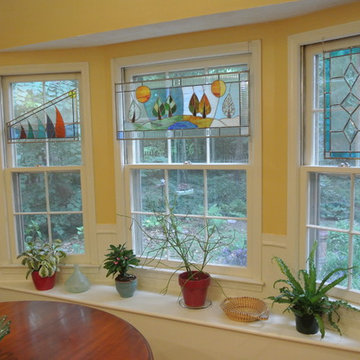
The “Four Seasons” panel is always in season with the view of the back yard.
Пример оригинального дизайна: кухня-столовая среднего размера в стиле кантри с желтыми стенами, светлым паркетным полом и бежевым полом без камина
Пример оригинального дизайна: кухня-столовая среднего размера в стиле кантри с желтыми стенами, светлым паркетным полом и бежевым полом без камина
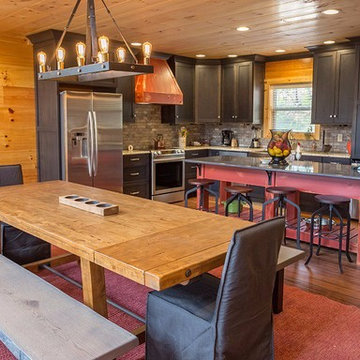
На фото: кухня-столовая среднего размера в стиле рустика с желтыми стенами, полом из бамбука, стандартным камином, фасадом камина из камня и серым полом с
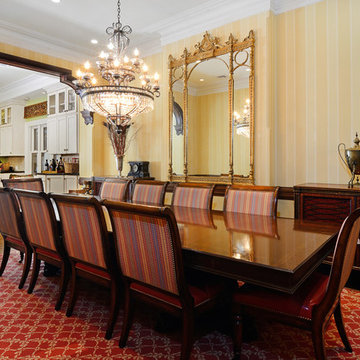
Property Marketed by Hudson Place Realty - Seldom seen, this unique property offers the highest level of original period detail and old world craftsmanship. With its 19th century provenance, 6000+ square feet and outstanding architectural elements, 913 Hudson Street captures the essence of its prominent address and rich history. An extensive and thoughtful renovation has revived this exceptional home to its original elegance while being mindful of the modern-day urban family.
Perched on eastern Hudson Street, 913 impresses with its 33’ wide lot, terraced front yard, original iron doors and gates, a turreted limestone facade and distinctive mansard roof. The private walled-in rear yard features a fabulous outdoor kitchen complete with gas grill, refrigeration and storage drawers. The generous side yard allows for 3 sides of windows, infusing the home with natural light.
The 21st century design conveniently features the kitchen, living & dining rooms on the parlor floor, that suits both elaborate entertaining and a more private, intimate lifestyle. Dramatic double doors lead you to the formal living room replete with a stately gas fireplace with original tile surround, an adjoining center sitting room with bay window and grand formal dining room.
A made-to-order kitchen showcases classic cream cabinetry, 48” Wolf range with pot filler, SubZero refrigerator and Miele dishwasher. A large center island houses a Decor warming drawer, additional under-counter refrigerator and freezer and secondary prep sink. Additional walk-in pantry and powder room complete the parlor floor.
The 3rd floor Master retreat features a sitting room, dressing hall with 5 double closets and laundry center, en suite fitness room and calming master bath; magnificently appointed with steam shower, BainUltra tub and marble tile with inset mosaics.
Truly a one-of-a-kind home with custom milled doors, restored ceiling medallions, original inlaid flooring, regal moldings, central vacuum, touch screen home automation and sound system, 4 zone central air conditioning & 10 zone radiant heat.
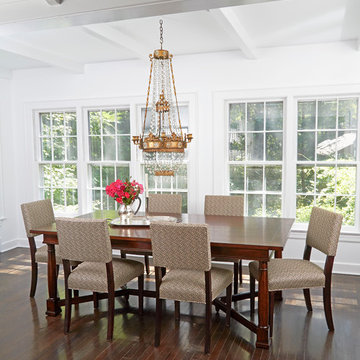
Стильный дизайн: кухня-столовая с желтыми стенами и паркетным полом среднего тона без камина - последний тренд
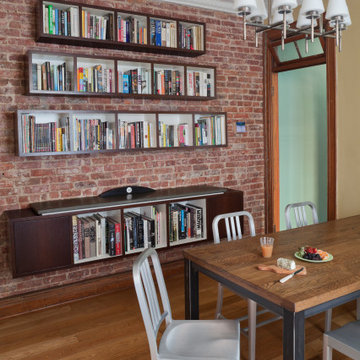
The dining room boasts seating for four, a separate seating area, room for a sterio stystem and a wall hung library. The room retained it's original tin ceiling and exposed brick wall but added a warm stroke of color on the walls and a blend of woods for the walls including wenge for the wall unit and oak for the dining table.

This photo of the kitchen features the built-in entertainment center TV and electric ribbon fireplace directly beneath. Brick surrounds the fireplace and custom multi-colored tile provide accents below. Open shelving on each side provide space for curios. A close-up can also be seen of the multicolored distressed wood kitchen table and chairs.
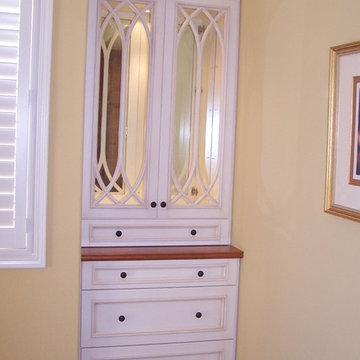
Built-In China Buffer, White Cabinets, Dark Wood Top, Victorian Mullions, Mirror Back, Cabinet Lights
Пример оригинального дизайна: маленькая кухня-столовая в классическом стиле с желтыми стенами и паркетным полом среднего тона для на участке и в саду
Пример оригинального дизайна: маленькая кухня-столовая в классическом стиле с желтыми стенами и паркетным полом среднего тона для на участке и в саду
Кухня-столовая с желтыми стенами – фото дизайна интерьера
4