Кухня-столовая с желтыми стенами – фото дизайна интерьера
Сортировать:
Бюджет
Сортировать:Популярное за сегодня
81 - 100 из 1 535 фото
1 из 3
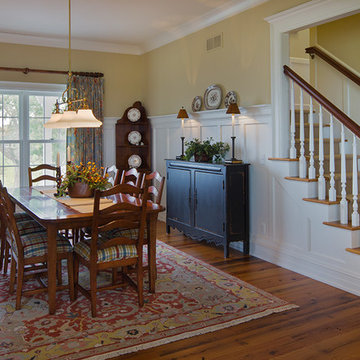
The dining room is directly across from the kitchen and features tall wainscotting and thick cove molding. Photo: Fred Golden
На фото: большая кухня-столовая в стиле кантри с желтыми стенами и паркетным полом среднего тона без камина
На фото: большая кухня-столовая в стиле кантри с желтыми стенами и паркетным полом среднего тона без камина
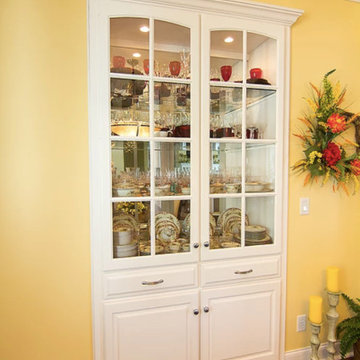
Источник вдохновения для домашнего уюта: большая кухня-столовая в стиле неоклассика (современная классика) с желтыми стенами, паркетным полом среднего тона и коричневым полом
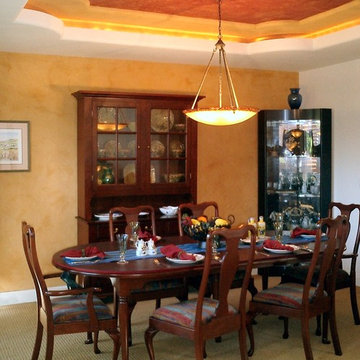
The most dramatic feature of the renovated dining room is the enlarged and colorful soffit. It also provides indirect lighting around its outer perimeter. Faux painted walls, new furnishings blended with the traditional, and a new chandelier finish off the new look.
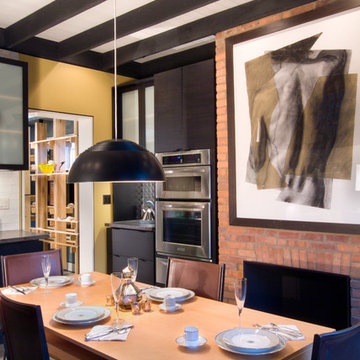
Photography by Nathan Webb, AIA
Свежая идея для дизайна: кухня-столовая в стиле модернизм с желтыми стенами, стандартным камином и фасадом камина из кирпича - отличное фото интерьера
Свежая идея для дизайна: кухня-столовая в стиле модернизм с желтыми стенами, стандартным камином и фасадом камина из кирпича - отличное фото интерьера
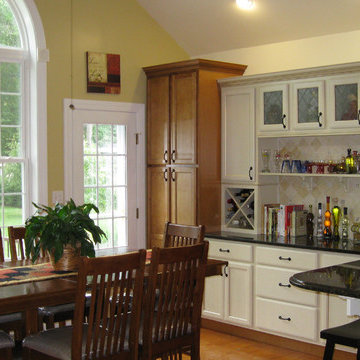
This two tone cabinet design goes well with this setting. The large arch top window allows lots of light to enter the room and lights up the countertops beautifully.
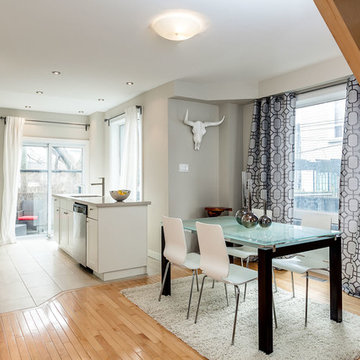
Rob Holowka - Birdhouse Media
Стильный дизайн: кухня-столовая в современном стиле с желтыми стенами и светлым паркетным полом без камина - последний тренд
Стильный дизайн: кухня-столовая в современном стиле с желтыми стенами и светлым паркетным полом без камина - последний тренд
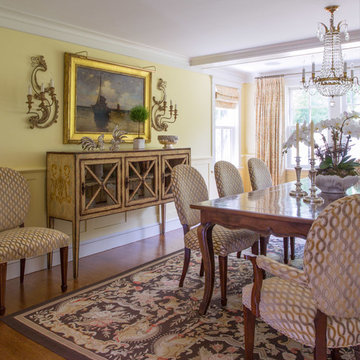
Published in the NORTHSHORE HOME MAGAZINE Fall 2015 issue, this home was dubbed 'Manchester Marvel'.
Before its renovation, the home consisted of a street front cottage built in the 1820’s, with a wing added onto the back at a later point. The home owners required a family friendly space to accommodate a large extended family, but they also wished to retain the original character of the home.
The design solution was to turn the rectangular footprint into an L shape. The kitchen and the formal entertaining rooms run along the vertical wing of the home. Within the central hub of the home is a large family room that opens to the kitchen and the back of the patio. Located in the horizontal plane are the solarium, mudroom and garage.
Client Quote
"He (John Olson of OLSON LEWIS + Architects) did an amazing job. He asked us about our goals and actually walked through our former house with us to see what we did and did not like about it. He also worked really hard to give us the same level of detail we had in our last home."
“Manchester Marvel” clients.
Photo Credits:
Eric Roth
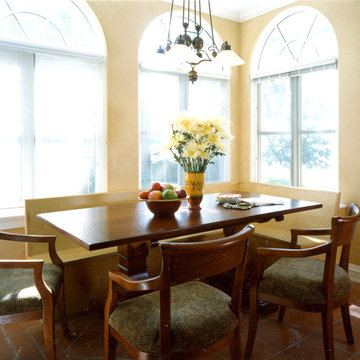
На фото: маленькая кухня-столовая в средиземноморском стиле с желтыми стенами и полом из терракотовой плитки без камина для на участке и в саду с
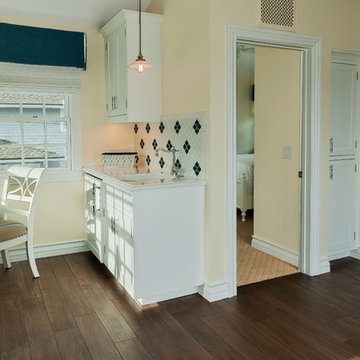
На фото: кухня-столовая среднего размера в стиле фьюжн с желтыми стенами и полом из керамогранита без камина с
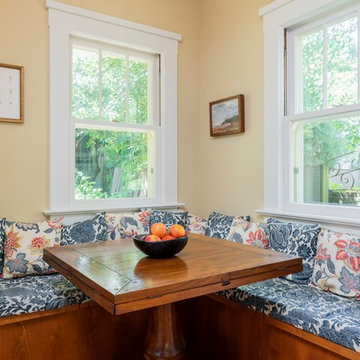
Источник вдохновения для домашнего уюта: маленькая кухня-столовая в классическом стиле с желтыми стенами без камина для на участке и в саду
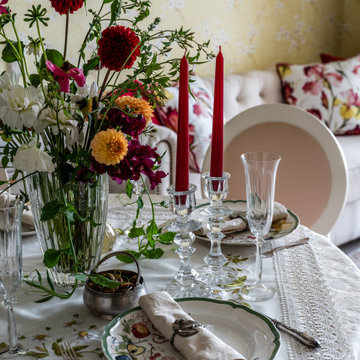
Парадная сервировка стола для приятного ужина в кругу друзей.
Идея дизайна: кухня-столовая среднего размера в стиле кантри с желтыми стенами, полом из ламината, бежевым полом и обоями на стенах без камина
Идея дизайна: кухня-столовая среднего размера в стиле кантри с желтыми стенами, полом из ламината, бежевым полом и обоями на стенах без камина
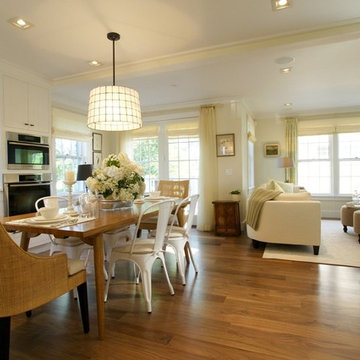
This open-concept, transitional style home has a happy yellow palette and abundant sunshine. The kitchen and dining room have a medium tone wood floor while the living room and bedroom have a light wood floor with white and beige walls.
---
Our interior design service area is all of New York City including the Upper East Side and Upper West Side, as well as the Hamptons, Scarsdale, Mamaroneck, Rye, Rye City, Edgemont, Harrison, Bronxville, and Greenwich CT.
---
For more about Darci Hether, click here: https://darcihether.com/
To learn more about this project, click here:
https://darcihether.com/portfolio/nantucket-ma-residence-2/
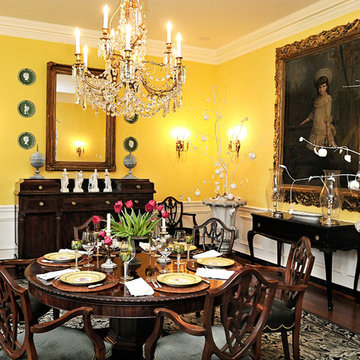
Robin Denoma with grisaille painted wall treatments (not shown)
На фото: большая кухня-столовая в классическом стиле с желтыми стенами, темным паркетным полом и коричневым полом без камина с
На фото: большая кухня-столовая в классическом стиле с желтыми стенами, темным паркетным полом и коричневым полом без камина с
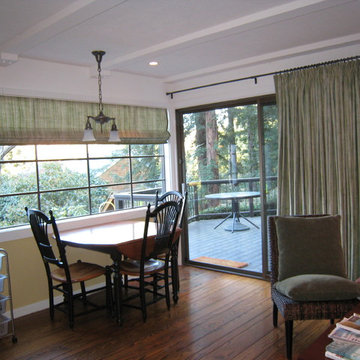
Pat Lepe' Design
Kentfield Home
Идея дизайна: кухня-столовая среднего размера в классическом стиле с желтыми стенами и паркетным полом среднего тона без камина
Идея дизайна: кухня-столовая среднего размера в классическом стиле с желтыми стенами и паркетным полом среднего тона без камина
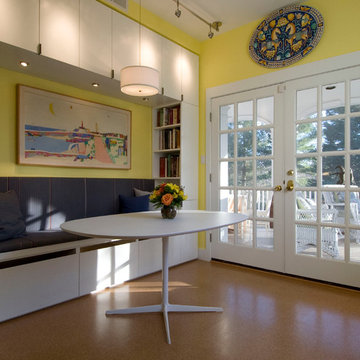
Источник вдохновения для домашнего уюта: кухня-столовая в стиле модернизм с желтыми стенами
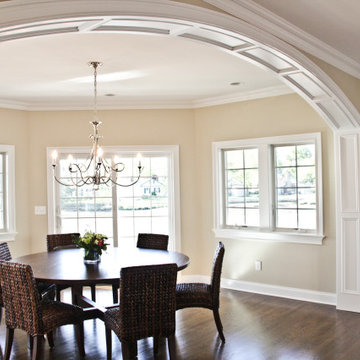
На фото: кухня-столовая среднего размера в классическом стиле с желтыми стенами, паркетным полом среднего тона, коричневым полом и панелями на части стены с
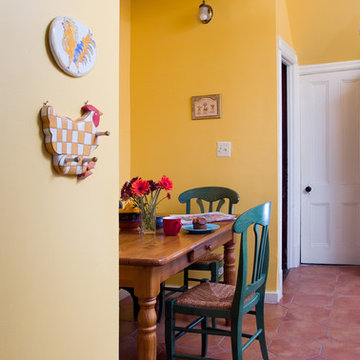
На фото: маленькая кухня-столовая в стиле кантри с полом из терракотовой плитки, желтыми стенами и коричневым полом без камина для на участке и в саду
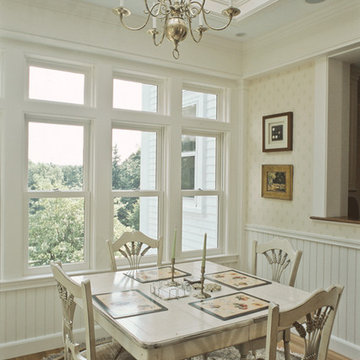
A new Informal Dining Area that is an addition off a renovated Kitchen in an 1897 Colonial Revival House. The pass-through to the right opens into a new Butler's Pantry.
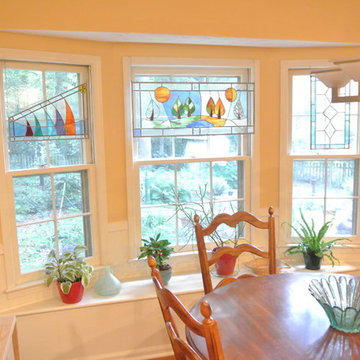
Пример оригинального дизайна: кухня-столовая среднего размера в стиле кантри с желтыми стенами, светлым паркетным полом и бежевым полом без камина
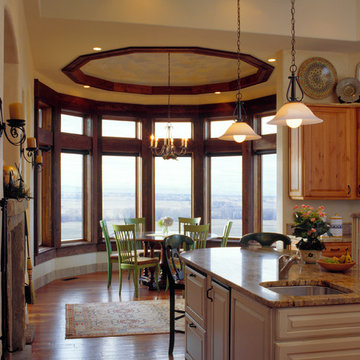
Источник вдохновения для домашнего уюта: кухня-столовая среднего размера в средиземноморском стиле с желтыми стенами, паркетным полом среднего тона, стандартным камином и фасадом камина из камня
Кухня-столовая с желтыми стенами – фото дизайна интерьера
5