Кухня-столовая с желтыми стенами – фото дизайна интерьера
Сортировать:
Бюджет
Сортировать:Популярное за сегодня
161 - 180 из 1 535 фото
1 из 3
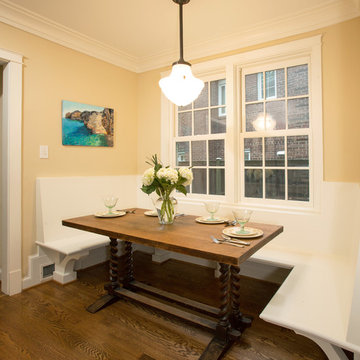
This dining area was fit with a banquette to accommodate an antique table. It is the perfect spot to enjoy a meal or snack.
На фото: маленькая кухня-столовая в классическом стиле с желтыми стенами и темным паркетным полом для на участке и в саду
На фото: маленькая кухня-столовая в классическом стиле с желтыми стенами и темным паркетным полом для на участке и в саду
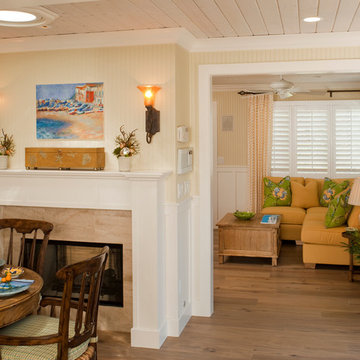
Guy Chaddick table and chairs, French Limestone two-sided fireplace, plank ceiling, Siberian Oak flooring, Dutch Door, custom corner sectional and custom fabrics, local artist's picture of Positano, Italy above the fireplace, built-in Jay Rambo desk, Rocky Mountain Hardware and Laguna Beach accessories dress up this kitchen and living room area.
John Durant Photography
Chereskin Architecture
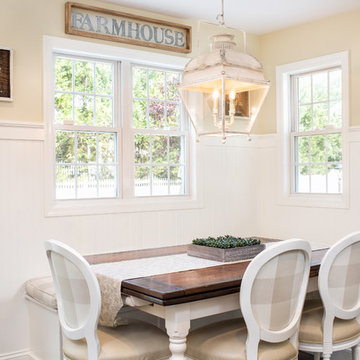
Andrew Pitzer Photography, Nancy Conner Design Styling
Пример оригинального дизайна: большая кухня-столовая в стиле кантри с полом из керамогранита, коричневым полом и желтыми стенами
Пример оригинального дизайна: большая кухня-столовая в стиле кантри с полом из керамогранита, коричневым полом и желтыми стенами
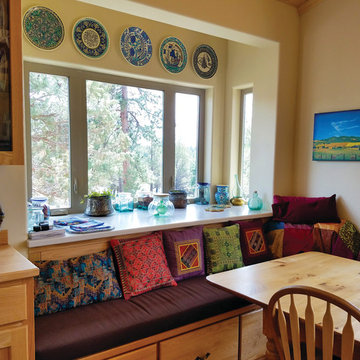
In the dining room, another banquette, with storage beneath and an array of colorful throw pillows, is in front of the window bay, or 'cumba'. The bay brings in daylight and provides display space. Photo by V. Wooster
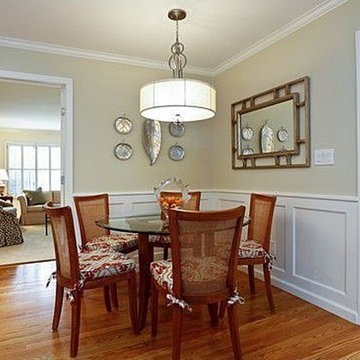
Working within existing space, flipping the layout of the Kitchen made all the difference! Spacious work area near the French doors and window; welcoming entry area for guests; added connection to the adjoining Family Room and Living Room.
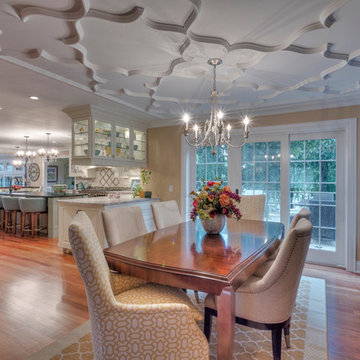
2014 CotY Award - Whole House Remodel $250,000-$500,000
Sutter Photographers
-After looking at several fret designs for inside the cabinet doors, we choose one and added that same detail in the custom light-rail between the dining-room and added more above the corbels in the bake center area (not seen in photo). It was created using different pieces and was all custom made.
-Custom plaster mold for the ceiling that was put together like a puzzle and painted in place after installation. The fretwork on the kitchen cabinet and light rail detail are similar to these plaster molds. This detail is even carried through into the dining room rug to complete the look.
- The two-way glass cabinets lets light from the dining room pass into the kitchen and gives it a very elegant look.
- The homeowner now has a large peninsula between the two rooms that is ideal for entertaining.
- A palette of 5 colors was used throughout the home to create a peaceful and tranquil feeling.
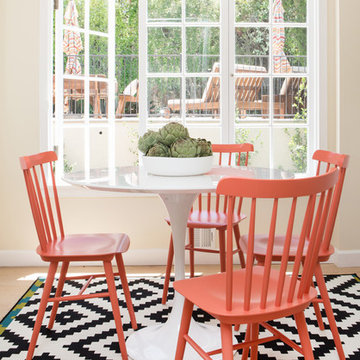
Adjacent to the kitchen, this cozy breakfast room pairs a classic mid-century dining table with Serena & Lily Tucker chairs in coral. A fun, graphic black and white rug provides additional interest.
Erika Bierman Photography
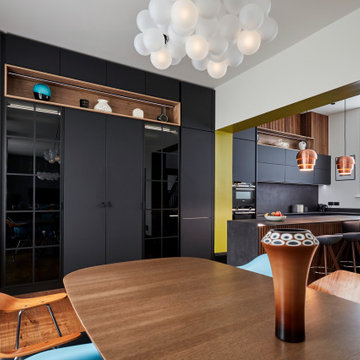
Свежая идея для дизайна: кухня-столовая среднего размера с желтыми стенами, паркетным полом среднего тона и коричневым полом без камина - отличное фото интерьера
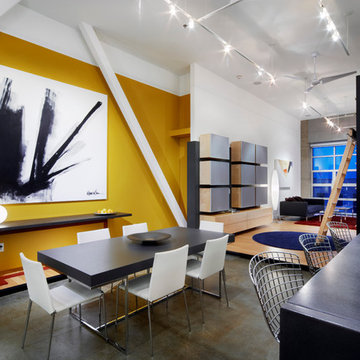
Свежая идея для дизайна: кухня-столовая среднего размера в современном стиле с желтыми стенами и бетонным полом без камина - отличное фото интерьера
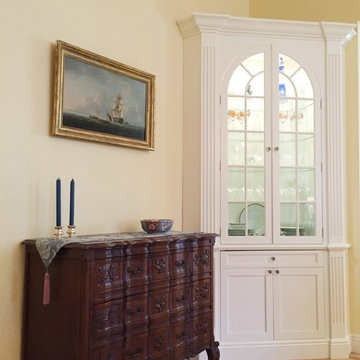
This white corner cabinet in the dining room serves as a great place for storage and display. The interior of the cabinet has glass shelves, led lighting and pacific cloth lined drawers.
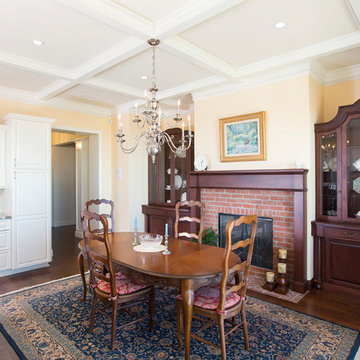
Designed by: Kellie McCormick
McCormick & Wright
Photo taken by: Mindy Mellenbruch
На фото: кухня-столовая среднего размера в классическом стиле с желтыми стенами, темным паркетным полом, стандартным камином и фасадом камина из кирпича
На фото: кухня-столовая среднего размера в классическом стиле с желтыми стенами, темным паркетным полом, стандартным камином и фасадом камина из кирпича
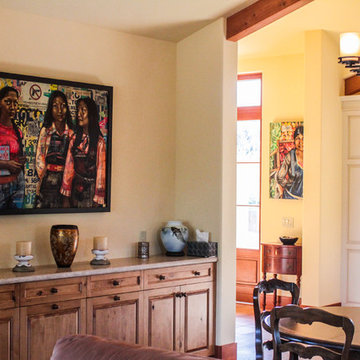
Kassidy Love Photography | www.Kassidylove.com
Источник вдохновения для домашнего уюта: кухня-столовая среднего размера в средиземноморском стиле с желтыми стенами, паркетным полом среднего тона, стандартным камином, фасадом камина из штукатурки и коричневым полом
Источник вдохновения для домашнего уюта: кухня-столовая среднего размера в средиземноморском стиле с желтыми стенами, паркетным полом среднего тона, стандартным камином, фасадом камина из штукатурки и коричневым полом
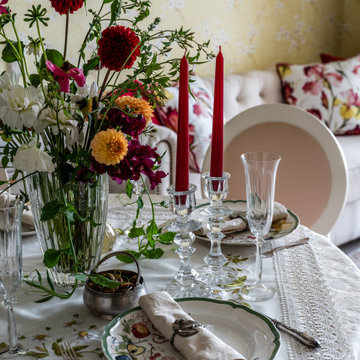
Парадная сервировка стола для приятного ужина в кругу друзей.
Идея дизайна: кухня-столовая среднего размера в стиле кантри с желтыми стенами, полом из ламината, бежевым полом и обоями на стенах без камина
Идея дизайна: кухня-столовая среднего размера в стиле кантри с желтыми стенами, полом из ламината, бежевым полом и обоями на стенах без камина
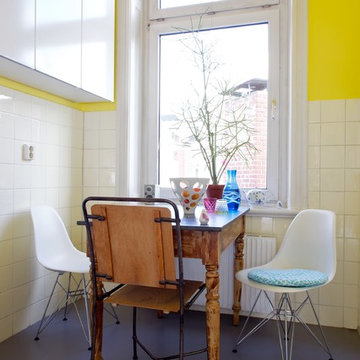
© Christian Burmester
Пример оригинального дизайна: маленькая кухня-столовая в стиле фьюжн с желтыми стенами для на участке и в саду
Пример оригинального дизайна: маленькая кухня-столовая в стиле фьюжн с желтыми стенами для на участке и в саду
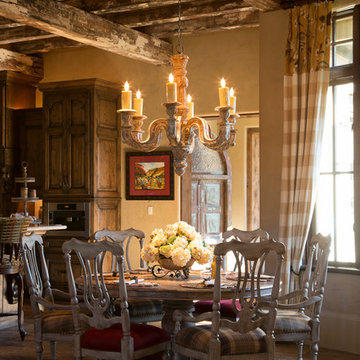
Пример оригинального дизайна: большая кухня-столовая в стиле рустика с желтыми стенами
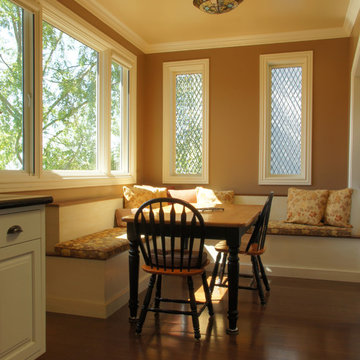
This cozy breakfast nook off the kitchen beckons with warm caramel-colored walls and a paler butterscotch custard on the ceiling.
Стильный дизайн: маленькая кухня-столовая в классическом стиле с желтыми стенами и паркетным полом среднего тона без камина для на участке и в саду - последний тренд
Стильный дизайн: маленькая кухня-столовая в классическом стиле с желтыми стенами и паркетным полом среднего тона без камина для на участке и в саду - последний тренд
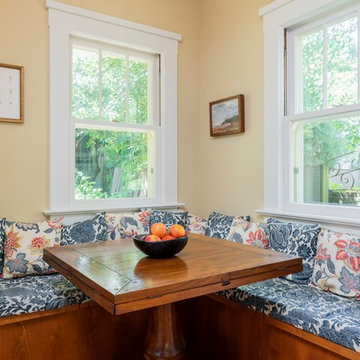
Источник вдохновения для домашнего уюта: маленькая кухня-столовая в классическом стиле с желтыми стенами без камина для на участке и в саду
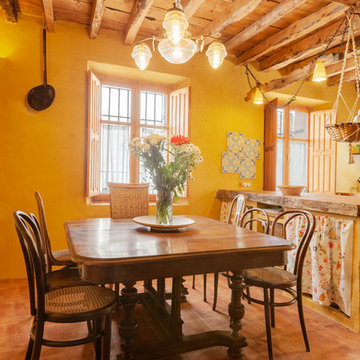
На фото: кухня-столовая в стиле кантри с желтыми стенами и коричневым полом без камина с
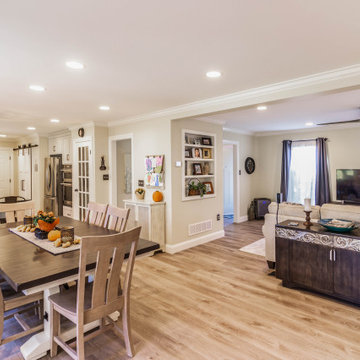
The first floor remodel began with the idea of removing a load bearing wall to create an open floor plan for the kitchen, dining room, and living room. This would allow more light to the back of the house, and open up a lot of space. A new kitchen with custom cabinetry, granite, crackled subway tile, and gorgeous cement tile focal point draws your eye in from the front door. New LVT plank flooring throughout keeps the space light and airy. Double barn doors for the pantry is a simple touch to update the outdated louvered bi-fold doors. Glass french doors into a new first floor office right off the entrance stands out on it's own.
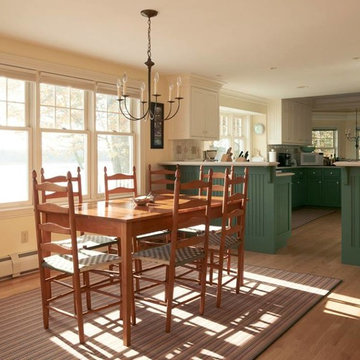
Свежая идея для дизайна: кухня-столовая среднего размера в стиле кантри с желтыми стенами и светлым паркетным полом - отличное фото интерьера
Кухня-столовая с желтыми стенами – фото дизайна интерьера
9