Кухня с техникой под мебельный фасад – фото дизайна интерьера
Сортировать:
Бюджет
Сортировать:Популярное за сегодня
781 - 800 из 106 369 фото
1 из 2
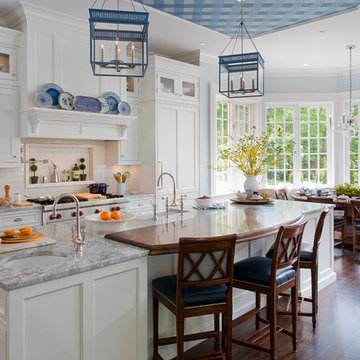
This beautiful DEANE Inc custom kitchen has beautiful blue accents throughout the white kitchen. The custom white cabinetry throughout is complimented nicely by the blue patterned ceiling and blue pendant lights.
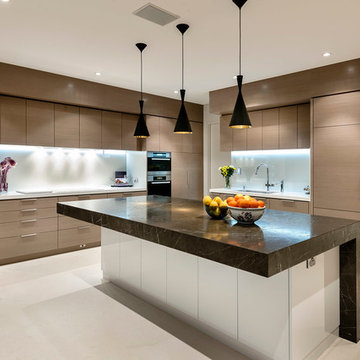
Источник вдохновения для домашнего уюта: кухня в современном стиле с плоскими фасадами, фартуком из стекла, техникой под мебельный фасад и островом
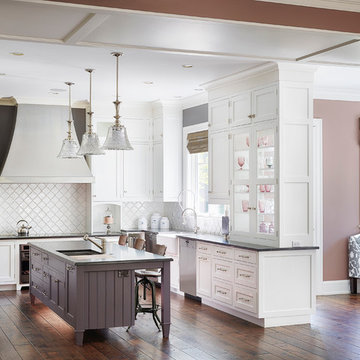
Vintage-feeling kitchen with pendant lights, dark wood floor, and white cabinetry
http://www.mrobinsonphoto.com/
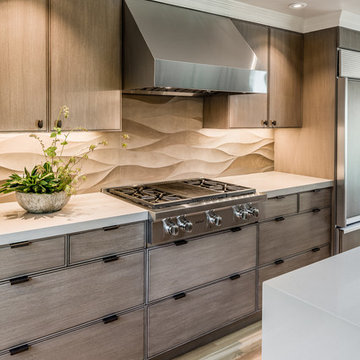
Christopher Stark
На фото: большая параллельная, отдельная кухня в современном стиле с врезной мойкой, плоскими фасадами, светлыми деревянными фасадами, столешницей из кварцита, бежевым фартуком, фартуком из керамогранитной плитки, техникой под мебельный фасад, светлым паркетным полом, островом и бежевым полом
На фото: большая параллельная, отдельная кухня в современном стиле с врезной мойкой, плоскими фасадами, светлыми деревянными фасадами, столешницей из кварцита, бежевым фартуком, фартуком из керамогранитной плитки, техникой под мебельный фасад, светлым паркетным полом, островом и бежевым полом
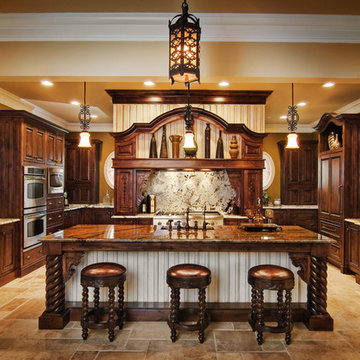
Silver Images
Nice custom home in Hamilton Proper, Fishers, IN
На фото: большая п-образная кухня в классическом стиле с обеденным столом, врезной мойкой, фасадами с утопленной филенкой, темными деревянными фасадами, гранитной столешницей, фартуком из каменной плиты, техникой под мебельный фасад, полом из травертина и островом
На фото: большая п-образная кухня в классическом стиле с обеденным столом, врезной мойкой, фасадами с утопленной филенкой, темными деревянными фасадами, гранитной столешницей, фартуком из каменной плиты, техникой под мебельный фасад, полом из травертина и островом
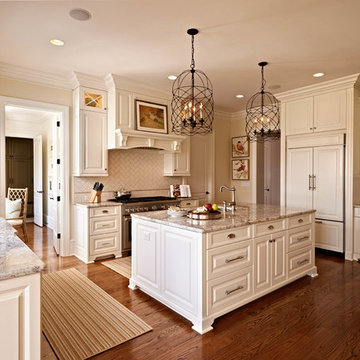
Источник вдохновения для домашнего уюта: п-образная кухня в классическом стиле с врезной мойкой, фасадами с выступающей филенкой, белыми фасадами, белым фартуком, фартуком из плитки кабанчик, техникой под мебельный фасад и темным паркетным полом
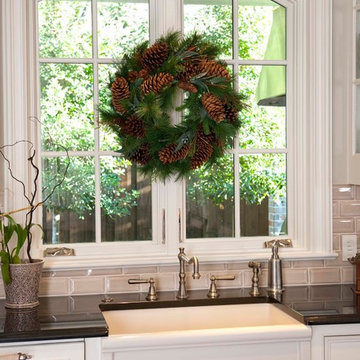
Идея дизайна: огромная п-образная кухня-гостиная в классическом стиле с с полувстраиваемой мойкой (с передним бортиком), фасадами с выступающей филенкой, белыми фасадами, бежевым фартуком, фартуком из плитки кабанчик, техникой под мебельный фасад и темным паркетным полом

This formerly small and cramped kitchen switched roles with the extra large eating area resulting in a dramatic transformation that takes advantage of the nice view of the backyard. The small kitchen window was changed to a new patio door to the terrace and the rest of the space was “sculpted” to suit the new layout.
A Classic U-shaped kitchen layout with the sink facing the window was the best of many possible combinations. The primary components were treated as “elements” which combine for a very elegant but warm design. The fridge column, custom hood and the expansive backsplash tile in a fabric pattern, combine for an impressive focal point. The stainless oven tower is flanked by open shelves and surrounded by a pantry “bridge”; the eating bar and drywall enclosure in the breakfast room repeat this “bridge” shape. The walnut island cabinets combine with a walnut butchers block and are mounted on a pedestal for a lighter, less voluminous feeling. The TV niche & corkboard are a unique blend of old and new technologies for staying in touch, from push pins to I-pad.
The light walnut limestone floor complements the cabinet and countertop colors and the two ceiling designs tie the whole space together.

This sleek, contemporary kitchen is a piece of art. From the two story range hood with its angled window to the flat paneled cabinets with opaque glass inserts to the stainless steel accents, this kitchen is a showstopper.
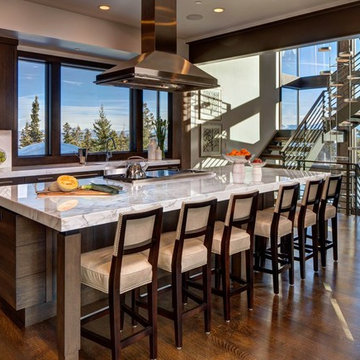
Alan Blakely
Идея дизайна: большая угловая кухня в современном стиле с островом, темным паркетным полом, коричневым полом, с полувстраиваемой мойкой (с передним бортиком), плоскими фасадами, темными деревянными фасадами, мраморной столешницей, белым фартуком, фартуком из керамической плитки, техникой под мебельный фасад, барной стойкой и окном
Идея дизайна: большая угловая кухня в современном стиле с островом, темным паркетным полом, коричневым полом, с полувстраиваемой мойкой (с передним бортиком), плоскими фасадами, темными деревянными фасадами, мраморной столешницей, белым фартуком, фартуком из керамической плитки, техникой под мебельный фасад, барной стойкой и окном
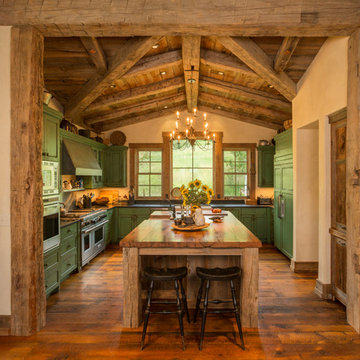
Architect: Joe Patrick Robbins, AIA Builder: Cogswell Construction, Inc. Photographer: Tim Murphy
See more at http://www.homeontherangeinteriors.com

Another view of the classically styled white kitchen, part of a complete home restoration project, here highlighting the walnut island with Carrara marble countertop and the coffer ceiling beams with panelized bottoms.
Photo by Rusty Reniers
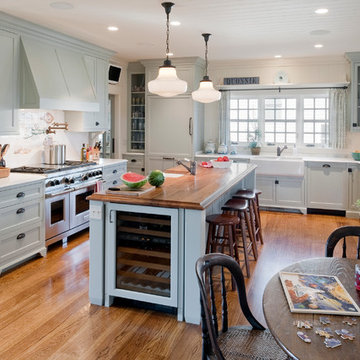
Пример оригинального дизайна: большая п-образная кухня в морском стиле с обеденным столом, с полувстраиваемой мойкой (с передним бортиком), фасадами в стиле шейкер, серыми фасадами, белым фартуком, техникой под мебельный фасад, деревянной столешницей, паркетным полом среднего тона и островом
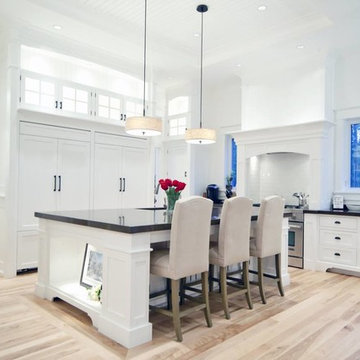
totalPhoto.ca
Стильный дизайн: кухня в классическом стиле с фасадами в стиле шейкер, белыми фасадами и техникой под мебельный фасад - последний тренд
Стильный дизайн: кухня в классическом стиле с фасадами в стиле шейкер, белыми фасадами и техникой под мебельный фасад - последний тренд
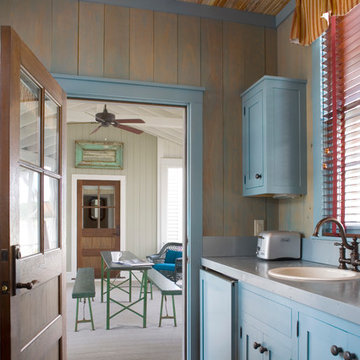
Richard Leo Johnson
Стильный дизайн: маленькая отдельная, прямая кухня в классическом стиле с накладной мойкой, фасадами в стиле шейкер, синими фасадами, паркетным полом среднего тона и техникой под мебельный фасад для на участке и в саду - последний тренд
Стильный дизайн: маленькая отдельная, прямая кухня в классическом стиле с накладной мойкой, фасадами в стиле шейкер, синими фасадами, паркетным полом среднего тона и техникой под мебельный фасад для на участке и в саду - последний тренд

Easton, Maryland Traditional Kitchen Design by #JenniferGilmer with a lake view
http://gilmerkitchens.com/
Photography by Bob Narod
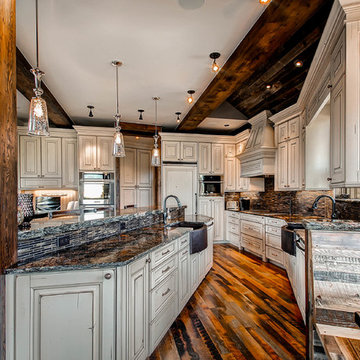
Pinnacle Mountain Homes
На фото: кухня-гостиная в стиле рустика с с полувстраиваемой мойкой (с передним бортиком), фасадами с выступающей филенкой, бежевыми фасадами, коричневым фартуком и техникой под мебельный фасад
На фото: кухня-гостиная в стиле рустика с с полувстраиваемой мойкой (с передним бортиком), фасадами с выступающей филенкой, бежевыми фасадами, коричневым фартуком и техникой под мебельный фасад
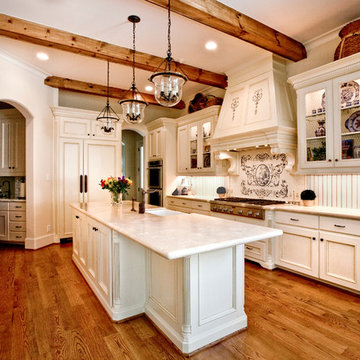
Linda Brown Design & Ben Glass Photography
Источник вдохновения для домашнего уюта: отдельная, п-образная кухня среднего размера в классическом стиле с с полувстраиваемой мойкой (с передним бортиком), фасадами с утопленной филенкой, бежевыми фасадами, бежевым фартуком, техникой под мебельный фасад, паркетным полом среднего тона, островом, столешницей из кварцита, фартуком из дерева и коричневым полом
Источник вдохновения для домашнего уюта: отдельная, п-образная кухня среднего размера в классическом стиле с с полувстраиваемой мойкой (с передним бортиком), фасадами с утопленной филенкой, бежевыми фасадами, бежевым фартуком, техникой под мебельный фасад, паркетным полом среднего тона, островом, столешницей из кварцита, фартуком из дерева и коричневым полом
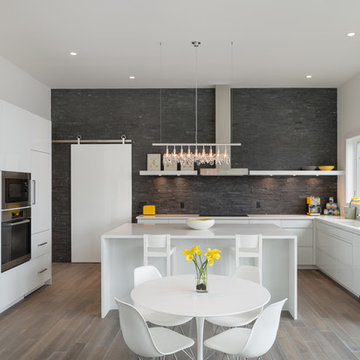
BALDUR sliding barn door hardware by Krown Lab perfectly meshes with the modern esthetic and other stainless steel touches in this elegant kitchen.
Photo by Josh Partee, Design/Construction by Vanillawood (whose excellent work can be seen on Houzz).
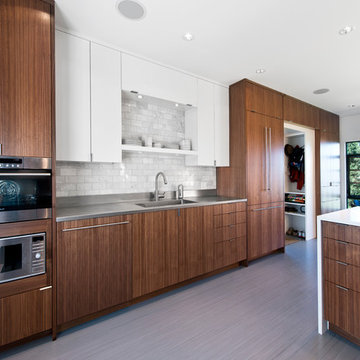
A wall of walnut cabinets conceal major appliances and provide a backdrop for shallow depth white cabinets to recede between then.
Photography by Ocular Proof.
Кухня с техникой под мебельный фасад – фото дизайна интерьера
40