Кухня с открытыми фасадами и техникой под мебельный фасад – фото дизайна интерьера
Сортировать:
Бюджет
Сортировать:Популярное за сегодня
1 - 20 из 268 фото
1 из 3

Kitchen. Photo by Clark Dugger
Идея дизайна: маленькая параллельная, отдельная кухня в современном стиле с врезной мойкой, открытыми фасадами, фасадами цвета дерева среднего тона, паркетным полом среднего тона, деревянной столешницей, коричневым фартуком, фартуком из дерева, техникой под мебельный фасад и коричневым полом без острова для на участке и в саду
Идея дизайна: маленькая параллельная, отдельная кухня в современном стиле с врезной мойкой, открытыми фасадами, фасадами цвета дерева среднего тона, паркетным полом среднего тона, деревянной столешницей, коричневым фартуком, фартуком из дерева, техникой под мебельный фасад и коричневым полом без острова для на участке и в саду

Zona menjador
Constructor: Fórneas Guida SL
Fotografia: Adrià Goula Studio
Fotógrafa: Judith Casas
На фото: маленькая п-образная кухня в скандинавском стиле с обеденным столом, врезной мойкой, открытыми фасадами, светлыми деревянными фасадами, мраморной столешницей, белым фартуком, фартуком из мрамора, техникой под мебельный фасад, полом из керамической плитки, островом, черным полом и белой столешницей для на участке и в саду с
На фото: маленькая п-образная кухня в скандинавском стиле с обеденным столом, врезной мойкой, открытыми фасадами, светлыми деревянными фасадами, мраморной столешницей, белым фартуком, фартуком из мрамора, техникой под мебельный фасад, полом из керамической плитки, островом, черным полом и белой столешницей для на участке и в саду с

Shop the Look, See the Photo Tour here: https://www.studio-mcgee.com/studioblog/2016/4/4/modern-mountain-home-tour
Watch the Webisode: https://www.youtube.com/watch?v=JtwvqrNPjhU
Travis J Photography
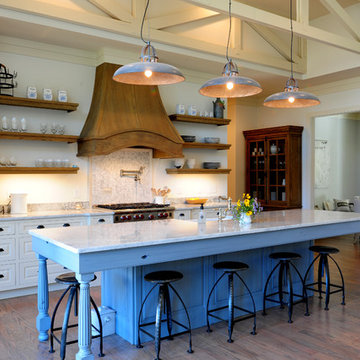
Custom Kitchen with table style island with integral farm sink. Custom wood hood and open shelves finished to match furniture.
Пример оригинального дизайна: кухня в стиле рустика с открытыми фасадами, белыми фасадами и техникой под мебельный фасад
Пример оригинального дизайна: кухня в стиле рустика с открытыми фасадами, белыми фасадами и техникой под мебельный фасад

Kitchen towards sink and window.
Photography by Sharon Risedorph;
In Collaboration with designer and client Stacy Eisenmann.
For questions on this project please contact Stacy at Eisenmann Architecture. (www.eisenmannarchitecture.com)
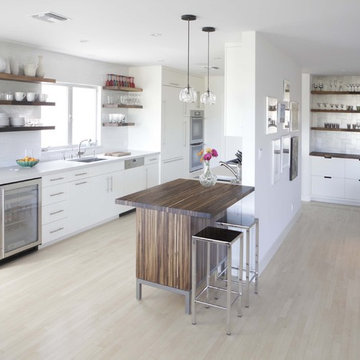
This home was a designed collaboration by the owner, Harvest Architecture and Cliff Spencer Furniture Maker. Our unique materials, reclaimed wine oak, enhanced her design of the kitchen, bar and entryway.

This 400 s.f. studio apartment in NYC’s Greenwich Village serves as a pied-a-terre
for clients whose primary residence is on the West Coast.
Although the clients do not reside here full-time, this tiny space accommodates
all the creature comforts of home.
Bleached hardwood floors, crisp white walls, and high ceilings are the backdrop to
a custom blackened steel and glass partition, layered with raw silk sheer draperies,
to create a private sleeping area, replete with custom built-in closets.
Simple headboard and crisp linens are balanced with a lightly-metallic glazed
duvet and a vintage textile pillow.
The living space boasts a custom Belgian linen sectional sofa that pulls out into a
full-size bed for the couple’s young children who sometimes accompany them.
Efficient and inexpensive dining furniture sits comfortably in the main living space
and lends clean, Scandinavian functionality for sharing meals. The sculptural
handrafted metal ceiling mobile offsets the architecture’s clean lines, defining the
space while accentuating the tall ceilings.
The kitchenette combines custom cool grey lacquered cabinets with brass fittings,
white beveled subway tile, and a warm brushed brass backsplash; an antique
Boucherouite runner and textural woven stools that pull up to the kitchen’s
coffee counter puntuate the clean palette with warmth and the human scale.
The under-counter freezer and refrigerator, along with the 18” dishwasher, are all
panelled to match the cabinets, and open shelving to the ceiling maximizes the
feeling of the space’s volume.
The entry closet doubles as home for a combination washer/dryer unit.
The custom bathroom vanity, with open brass legs sitting against floor-to-ceiling
marble subway tile, boasts a honed gray marble countertop, with an undermount
sink offset to maximize precious counter space and highlight a pendant light. A
tall narrow cabinet combines closed and open storage, and a recessed mirrored
medicine cabinet conceals additional necessaries.
The stand-up shower is kept minimal, with simple white beveled subway tile and
frameless glass doors, and is large enough to host a teak and stainless bench for
comfort; black sink and bath fittings ground the otherwise light palette.
What had been a generic studio apartment became a rich landscape for living.
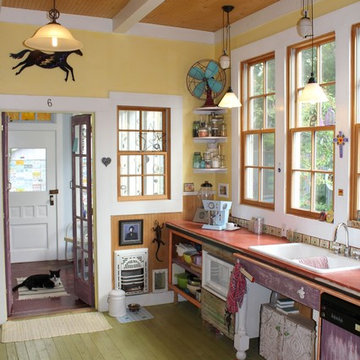
bubba67
На фото: кухня в стиле фьюжн с накладной мойкой, открытыми фасадами, деревянным полом, техникой под мебельный фасад и зеленым полом с
На фото: кухня в стиле фьюжн с накладной мойкой, открытыми фасадами, деревянным полом, техникой под мебельный фасад и зеленым полом с
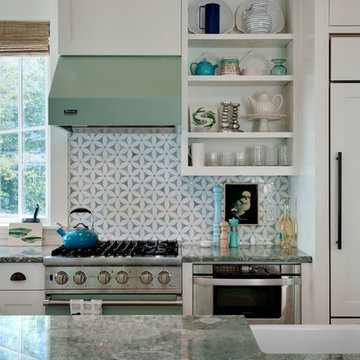
Rob Karosis
Идея дизайна: кухня в морском стиле с с полувстраиваемой мойкой (с передним бортиком), открытыми фасадами, белыми фасадами, серым фартуком и техникой под мебельный фасад
Идея дизайна: кухня в морском стиле с с полувстраиваемой мойкой (с передним бортиком), открытыми фасадами, белыми фасадами, серым фартуком и техникой под мебельный фасад

Стильный дизайн: большая угловая кухня-гостиная в современном стиле с открытыми фасадами, белыми фасадами, белым фартуком, техникой под мебельный фасад, светлым паркетным полом, островом, врезной мойкой, мраморной столешницей, фартуком из каменной плиты и окном - последний тренд

カウンターを正面から見ます。
施主が今日まで大事に使ってきた様々な家具・調度品、そして50年の年月を経た梁とのコントラストがよりモダンな印象を与えてくれます。
Источник вдохновения для домашнего уюта: параллельная кухня-гостиная в восточном стиле с врезной мойкой, открытыми фасадами, коричневыми фасадами, столешницей из нержавеющей стали, серым фартуком, техникой под мебельный фасад, светлым паркетным полом и островом
Источник вдохновения для домашнего уюта: параллельная кухня-гостиная в восточном стиле с врезной мойкой, открытыми фасадами, коричневыми фасадами, столешницей из нержавеющей стали, серым фартуком, техникой под мебельный фасад, светлым паркетным полом и островом
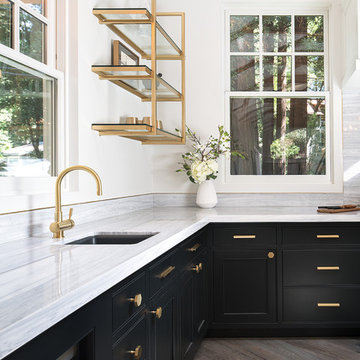
Johnathan Mitchell Photography
Пример оригинального дизайна: п-образная кухня среднего размера в стиле неоклассика (современная классика) с техникой под мебельный фасад, черными фасадами, мраморной столешницей, серым фартуком, островом, обеденным столом, врезной мойкой, открытыми фасадами, фартуком из каменной плиты, паркетным полом среднего тона и бежевым полом
Пример оригинального дизайна: п-образная кухня среднего размера в стиле неоклассика (современная классика) с техникой под мебельный фасад, черными фасадами, мраморной столешницей, серым фартуком, островом, обеденным столом, врезной мойкой, открытыми фасадами, фартуком из каменной плиты, паркетным полом среднего тона и бежевым полом
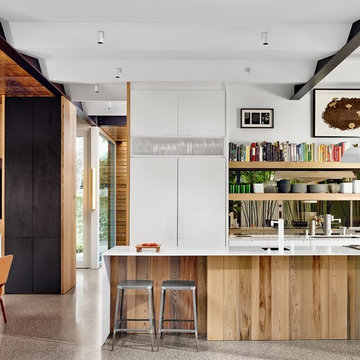
Источник вдохновения для домашнего уюта: кухня в современном стиле с обеденным столом, врезной мойкой, открытыми фасадами, светлыми деревянными фасадами, техникой под мебельный фасад и островом
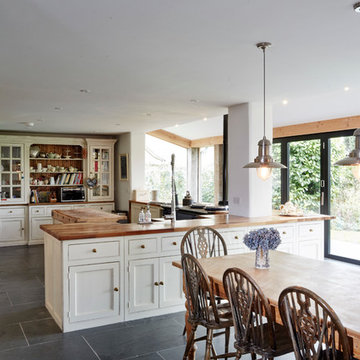
Oliver Edwards
На фото: большая угловая кухня в стиле кантри с обеденным столом, с полувстраиваемой мойкой (с передним бортиком), открытыми фасадами, белыми фасадами, деревянной столешницей, техникой под мебельный фасад и полом из керамогранита без острова с
На фото: большая угловая кухня в стиле кантри с обеденным столом, с полувстраиваемой мойкой (с передним бортиком), открытыми фасадами, белыми фасадами, деревянной столешницей, техникой под мебельный фасад и полом из керамогранита без острова с
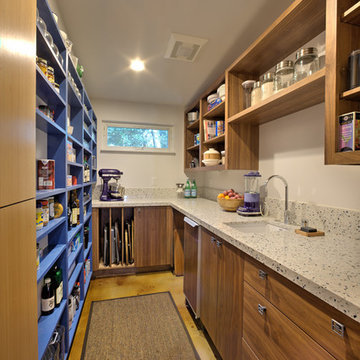
Dave Adams Photography
Свежая идея для дизайна: маленькая параллельная кухня в стиле модернизм с фасадами цвета дерева среднего тона, столешницей из кварцевого агломерата, бетонным полом, кладовкой, врезной мойкой, открытыми фасадами и техникой под мебельный фасад для на участке и в саду - отличное фото интерьера
Свежая идея для дизайна: маленькая параллельная кухня в стиле модернизм с фасадами цвета дерева среднего тона, столешницей из кварцевого агломерата, бетонным полом, кладовкой, врезной мойкой, открытыми фасадами и техникой под мебельный фасад для на участке и в саду - отличное фото интерьера
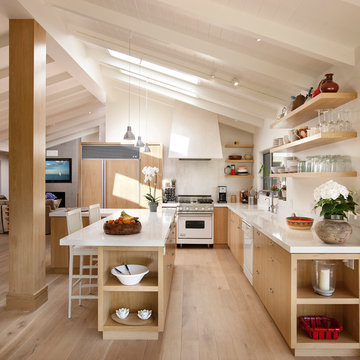
Photo by: Jim Bartsch
На фото: угловая кухня-гостиная среднего размера в морском стиле с врезной мойкой, светлыми деревянными фасадами, столешницей из акрилового камня, белым фартуком, техникой под мебельный фасад, светлым паркетным полом, островом, открытыми фасадами и бежевым полом с
На фото: угловая кухня-гостиная среднего размера в морском стиле с врезной мойкой, светлыми деревянными фасадами, столешницей из акрилового камня, белым фартуком, техникой под мебельный фасад, светлым паркетным полом, островом, открытыми фасадами и бежевым полом с
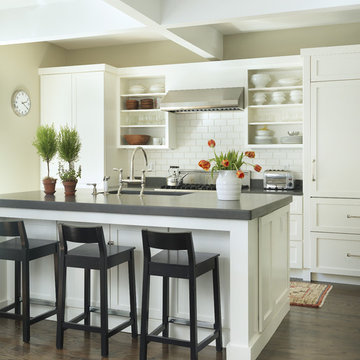
photo taken by Nat Rea photography
На фото: параллельная кухня в классическом стиле с открытыми фасадами, белыми фасадами, белым фартуком, фартуком из плитки кабанчик, техникой под мебельный фасад, столешницей из кварцевого агломерата и барной стойкой с
На фото: параллельная кухня в классическом стиле с открытыми фасадами, белыми фасадами, белым фартуком, фартуком из плитки кабанчик, техникой под мебельный фасад, столешницей из кварцевого агломерата и барной стойкой с
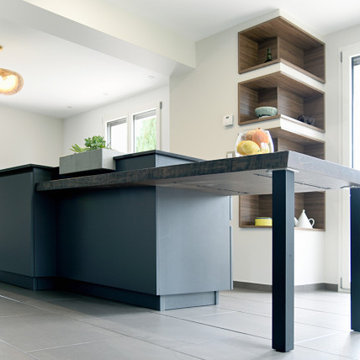
Cuisine épurée et élégante, laqué anthracite mat sans poignée. Les gorges en noyer viennent surlignés l’ensemble. Mariage harmonieux du plan de travail en céramique Néro .
La table en chêne massif, teinté noyer vient s’encastrer dans l’ilot .Un bac à herbes aromatiques réalisé en céramique Béton, vient lui aussi s’encastrer dans le plan de travail.
La table en épaisseur 65mm, avec ses chants écorcés noircies vient s’opposer à la finesse du plan céramique en 20mm.
Une niche en noyer avec éclairage viens s’ intégrer sur la composition d’armoires anthracite ( du sol au plafond).
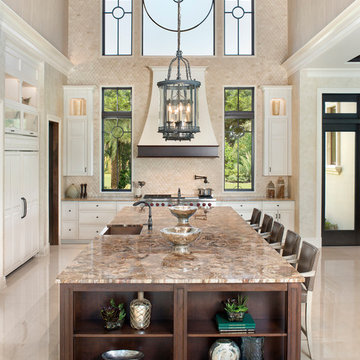
Expansive Kitchen featuring massive center island
Стильный дизайн: огромная п-образная кухня в классическом стиле с обеденным столом, с полувстраиваемой мойкой (с передним бортиком), открытыми фасадами, белыми фасадами, гранитной столешницей, фартуком цвета металлик, фартуком из известняка, техникой под мебельный фасад, мраморным полом и островом - последний тренд
Стильный дизайн: огромная п-образная кухня в классическом стиле с обеденным столом, с полувстраиваемой мойкой (с передним бортиком), открытыми фасадами, белыми фасадами, гранитной столешницей, фартуком цвета металлик, фартуком из известняка, техникой под мебельный фасад, мраморным полом и островом - последний тренд
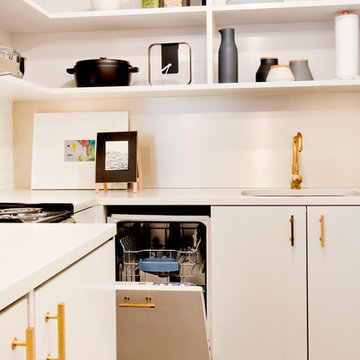
This 400 s.f. studio apartment in NYC’s Greenwich Village serves as a pied-a-terre
for clients whose primary residence is on the West Coast.
Although the clients do not reside here full-time, this tiny space accommodates
all the creature comforts of home.
Bleached hardwood floors, crisp white walls, and high ceilings are the backdrop to
a custom blackened steel and glass partition, layered with raw silk sheer draperies,
to create a private sleeping area, replete with custom built-in closets.
Simple headboard and crisp linens are balanced with a lightly-metallic glazed
duvet and a vintage textile pillow.
The living space boasts a custom Belgian linen sectional sofa that pulls out into a
full-size bed for the couple’s young children who sometimes accompany them.
Efficient and inexpensive dining furniture sits comfortably in the main living space
and lends clean, Scandinavian functionality for sharing meals. The sculptural
handrafted metal ceiling mobile offsets the architecture’s clean lines, defining the
space while accentuating the tall ceilings.
The kitchenette combines custom cool grey lacquered cabinets with brass fittings,
white beveled subway tile, and a warm brushed brass backsplash; an antique
Boucherouite runner and textural woven stools that pull up to the kitchen’s
coffee counter punctuate the clean palette with warmth and the human scale.
The under-counter freezer and refrigerator, along with the 18” dishwasher, are all
panelled to match the cabinets, and open shelving to the ceiling maximizes the
feeling of the space’s volume.
The entry closet doubles as home for a combination washer/dryer unit.
The custom bathroom vanity, with open brass legs sitting against floor-to-ceiling
marble subway tile, boasts a honed gray marble countertop, with an undermount
sink offset to maximize precious counter space and highlight a pendant light. A
tall narrow cabinet combines closed and open storage, and a recessed mirrored
medicine cabinet conceals additional necessaries.
The stand-up shower is kept minimal, with simple white beveled subway tile and
frameless glass doors, and is large enough to host a teak and stainless bench for
comfort; black sink and bath fittings ground the otherwise light palette.
What had been a generic studio apartment became a rich landscape for living.
Кухня с открытыми фасадами и техникой под мебельный фасад – фото дизайна интерьера
1