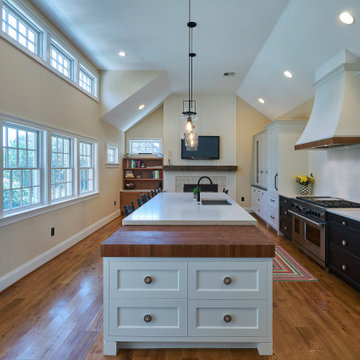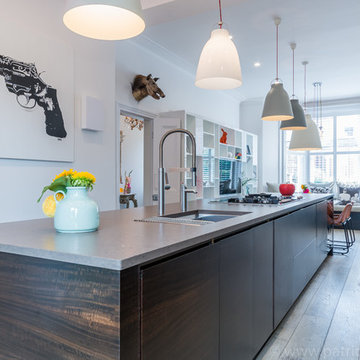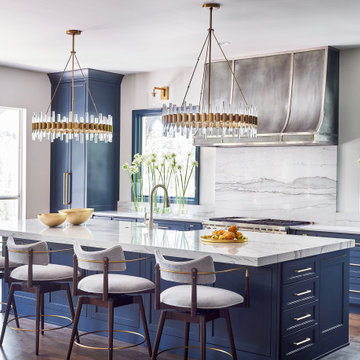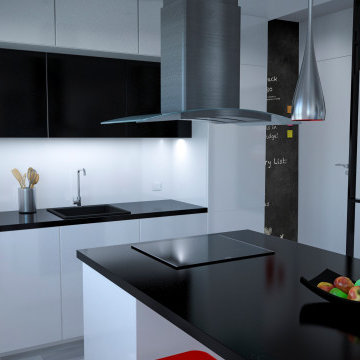Синяя кухня с техникой под мебельный фасад – фото дизайна интерьера
Сортировать:
Бюджет
Сортировать:Популярное за сегодня
1 - 20 из 1 110 фото
1 из 3

Photographed by Donald Grant
Свежая идея для дизайна: большая кухня в классическом стиле с техникой под мебельный фасад, фасадами с утопленной филенкой, серыми фасадами, мраморной столешницей, островом, врезной мойкой, серым фартуком и белым полом - отличное фото интерьера
Свежая идея для дизайна: большая кухня в классическом стиле с техникой под мебельный фасад, фасадами с утопленной филенкой, серыми фасадами, мраморной столешницей, островом, врезной мойкой, серым фартуком и белым полом - отличное фото интерьера

Dans l’entrée - qui donne accès à la cuisine ouverte astucieusement agencée en U, au coin parents et à la pièce de vie - notre attention est instantanément portée sur la jolie teinte « Brun Murcie » des menuiseries, sublimée par l’iconique lampe Flowerpot de And Tradition.

This design features dark blue shaker style cabinets in 'Dock Blue' with an eggshell finish by Little Greene Paint Company. These dark cabinets with oak interiors are complemented with brass fixtures and fittings.
Worksurfaces are Silestone Blanco Zeus quartz with a square edge for a clean look.
Under cabinet lighting and interior lighting for the pantry cabinet in this design provide extra illumination.
A chimney-style extractor and space for the Rangemaster cooker was built into the design as well as a large breakfast pantry cabinet / kitchen dresser cabinet for extra convenience and storage. The large island, which also provides ample storage, has a built in double Belfast sink and breakfast bar.

Источник вдохновения для домашнего уюта: большая п-образная кухня-гостиная в стиле неоклассика (современная классика) с одинарной мойкой, фасадами с декоративным кантом, белыми фасадами, столешницей из кварцевого агломерата, белым фартуком, фартуком из керамической плитки, техникой под мебельный фасад, темным паркетным полом, островом, коричневым полом, белой столешницей и многоуровневым потолком

This sun-filled farmhouse kitchen is the focal point of this home’s new addition. The kitchen is white with wood elements, giving it a contemporary feel. From the recessed outlets in the island, to the columns adorning the island, to the hood with walnut trim, to the paneled refrigerator that matches the cabinetry, every detail was customized for the homeowners. The kitchen is anchored by a large island with seating for seven and tons of storage. The island is bookended by additional components topped by walnut butcher block counters. One end serves as a table and the other end is an extra area for food prep and storage. There is also a cutting board integrated into the sink. The white quartz on the island and main kitchen counters and white subway tile backsplash give the kitchen a modern, sleek look. The walnut trim around the hood is a special touch that ties directly into the walnut butcher block counters.
After tearing down this home's existing addition, we set out to create a new addition with a modern farmhouse feel that still blended seamlessly with the original house. The addition includes a kitchen great room, laundry room and sitting room. Outside, we perfectly aligned the cupola on top of the roof, with the upper story windows and those with the lower windows, giving the addition a clean and crisp look. Using granite from Chester County, mica schist stone and hardy plank siding on the exterior walls helped the addition to blend in seamlessly with the original house. Inside, we customized each new space by paying close attention to the little details. Reclaimed wood for the mantle and shelving, sleek and subtle lighting under the reclaimed shelves, unique wall and floor tile, recessed outlets in the island, walnut trim on the hood, paneled appliances, and repeating materials in a symmetrical way work together to give the interior a sophisticated yet comfortable feel.
Rudloff Custom Builders has won Best of Houzz for Customer Service in 2014, 2015 2016, 2017 and 2019. We also were voted Best of Design in 2016, 2017, 2018, 2019 which only 2% of professionals receive. Rudloff Custom Builders has been featured on Houzz in their Kitchen of the Week, What to Know About Using Reclaimed Wood in the Kitchen as well as included in their Bathroom WorkBook article. We are a full service, certified remodeling company that covers all of the Philadelphia suburban area. This business, like most others, developed from a friendship of young entrepreneurs who wanted to make a difference in their clients’ lives, one household at a time. This relationship between partners is much more than a friendship. Edward and Stephen Rudloff are brothers who have renovated and built custom homes together paying close attention to detail. They are carpenters by trade and understand concept and execution. Rudloff Custom Builders will provide services for you with the highest level of professionalism, quality, detail, punctuality and craftsmanship, every step of the way along our journey together.
Specializing in residential construction allows us to connect with our clients early in the design phase to ensure that every detail is captured as you imagined. One stop shopping is essentially what you will receive with Rudloff Custom Builders from design of your project to the construction of your dreams, executed by on-site project managers and skilled craftsmen. Our concept: envision our client’s ideas and make them a reality. Our mission: CREATING LIFETIME RELATIONSHIPS BUILT ON TRUST AND INTEGRITY.
Photo Credit: Linda McManus Images

Large Frost colored island with a thick counter top gives a more contemporary look.
Идея дизайна: большая угловая кухня в стиле неоклассика (современная классика) с техникой под мебельный фасад, светлым паркетным полом, островом, бежевым полом, обеденным столом, врезной мойкой, белыми фасадами, столешницей из кварцевого агломерата, белым фартуком, фартуком из плитки мозаики, белой столешницей, фасадами в стиле шейкер и мойкой у окна
Идея дизайна: большая угловая кухня в стиле неоклассика (современная классика) с техникой под мебельный фасад, светлым паркетным полом, островом, бежевым полом, обеденным столом, врезной мойкой, белыми фасадами, столешницей из кварцевого агломерата, белым фартуком, фартуком из плитки мозаики, белой столешницей, фасадами в стиле шейкер и мойкой у окна

A small galley kitchen with quartz waterfall countertops, LED undercabinet lighting, slab door navy blue cabinets, and brass/gold hardware, panel ready appliances, walnut shelves, and marble backsplashes.

http://www.ccabinet.com
Understated Elegance for Historic Saratoga Home
Project Details
Designer: Ray Roberts
Cabinetry: Wood-Mode Framed Cabinetry
Wood: Perimeter – Maple; Island – Quarter Sawn Oak
Finishes: Perimeter – Nordic White; Island – Nut Brown
Door: Perimeter – Regent Recessed Inset; Island – Alexandria Recessed Inset
Countertop: Perimeter – Soapstone; Island – Calacatta Marble
Perhaps one of my favorite projects of the year, this historic home on Broadway in Saratoga Springs deserved the finest of kitchens. And that it always fun to design. The real challenge here was to capture an understated elegance worthy of the history of the home, the street, the town itself. This particular refinement meant having the sum of the parts be greater than the whole…meticulous focus on every detail to create something grand but livable, historically appropriate but adapted for today’s modern family, luxe but quietly graceful. Some of the details include a beautifully detailed wooden hood, a rolling ladder to access the double stacked upper cabinets which feature antiqued mirror inserts, a substantial, grounding quarter sawn oak island in a contrasting nut brown finish as well as historically appropriate hardware contrasted with modern fixtures and lighting.

A small kitchen and breakfast room were combined to create this large open space. The floor is antique cement tile from France. The island top is reclaimed wood with a wax finish. Countertops are Carrera marble. All photos by Lee Manning Photography

Phillipsburg blue cabinets with dark oak flooring and gorgeous Cle Tile zellige tiles
На фото: п-образная кухня среднего размера в стиле кантри с с полувстраиваемой мойкой (с передним бортиком), фасадами в стиле шейкер, синими фасадами, столешницей из кварцевого агломерата, белым фартуком, фартуком из плитки кабанчик, техникой под мебельный фасад, темным паркетным полом, коричневым полом, белой столешницей и сводчатым потолком
На фото: п-образная кухня среднего размера в стиле кантри с с полувстраиваемой мойкой (с передним бортиком), фасадами в стиле шейкер, синими фасадами, столешницей из кварцевого агломерата, белым фартуком, фартуком из плитки кабанчик, техникой под мебельный фасад, темным паркетным полом, коричневым полом, белой столешницей и сводчатым потолком

Photos by Valerie Wilcox
Стильный дизайн: огромная п-образная кухня в стиле неоклассика (современная классика) с обеденным столом, врезной мойкой, фасадами в стиле шейкер, синими фасадами, столешницей из кварцевого агломерата, техникой под мебельный фасад, светлым паркетным полом, островом, коричневым полом и синей столешницей - последний тренд
Стильный дизайн: огромная п-образная кухня в стиле неоклассика (современная классика) с обеденным столом, врезной мойкой, фасадами в стиле шейкер, синими фасадами, столешницей из кварцевого агломерата, техникой под мебельный фасад, светлым паркетным полом, островом, коричневым полом и синей столешницей - последний тренд

Свежая идея для дизайна: маленькая угловая кухня-гостиная в современном стиле с одинарной мойкой, плоскими фасадами, синими фасадами, деревянной столешницей, синим фартуком, фартуком из керамической плитки, техникой под мебельный фасад, полом из терраццо, разноцветным полом и коричневой столешницей для на участке и в саду - отличное фото интерьера

Стильный дизайн: кухня среднего размера в стиле ретро с обеденным столом, стеклянными фасадами, серыми фасадами, столешницей из бетона, бежевым фартуком, фартуком из каменной плитки, техникой под мебельный фасад, коричневым полом, серой столешницей, врезной мойкой и светлым паркетным полом - последний тренд

Patrick Myers
Open Plan Kitchen
Свежая идея для дизайна: большая прямая кухня в современном стиле с обеденным столом, врезной мойкой, плоскими фасадами, белыми фасадами, техникой под мебельный фасад, островом и коричневым полом - отличное фото интерьера
Свежая идея для дизайна: большая прямая кухня в современном стиле с обеденным столом, врезной мойкой, плоскими фасадами, белыми фасадами, техникой под мебельный фасад, островом и коричневым полом - отличное фото интерьера

Paul Johnson Photography
Стильный дизайн: большая кухня с фасадами с выступающей филенкой, техникой под мебельный фасад, мраморной столешницей, белым фартуком, темным паркетным полом, врезной мойкой, фартуком из плитки кабанчик, островом, коричневым полом и серыми фасадами - последний тренд
Стильный дизайн: большая кухня с фасадами с выступающей филенкой, техникой под мебельный фасад, мраморной столешницей, белым фартуком, темным паркетным полом, врезной мойкой, фартуком из плитки кабанчик, островом, коричневым полом и серыми фасадами - последний тренд

Свежая идея для дизайна: п-образная кухня-гостиная среднего размера в стиле рустика с с полувстраиваемой мойкой (с передним бортиком), фасадами в стиле шейкер, искусственно-состаренными фасадами, столешницей из бетона, коричневым фартуком, фартуком из каменной плитки, техникой под мебельный фасад, темным паркетным полом, островом, коричневым полом, серой столешницей и балками на потолке - отличное фото интерьера

На фото: огромная кухня в современном стиле с обеденным столом, врезной мойкой, светлыми деревянными фасадами, столешницей из кварцита, бежевым фартуком, фартуком из каменной плиты, техникой под мебельный фасад, светлым паркетным полом, островом, бежевой столешницей и стеклянными фасадами с

"I want people to say 'Wow!' when they walk in to my house" This was our directive for this bachelor's newly purchased home. We accomplished the mission by drafting plans for a significant remodel which included removing walls and columns, opening up the spaces between rooms to create better flow, then adding custom furnishings and original art for a customized unique Wow factor! His Christmas party proved we had succeeded as each person 'wowed!' the spaces! Even more meaningful to us, as Designers, was watching everyone converse in the sitting area, dining room, living room, and around the grand island (12'-6" grand to be exact!) and genuinely enjoy all the fabulous, yet comfortable spaces.

Источник вдохновения для домашнего уюта: прямая кухня среднего размера в современном стиле с одинарной мойкой, белыми фасадами, столешницей из кварцита, белым фартуком, техникой под мебельный фасад, полом из керамической плитки, островом, серым полом и черной столешницей

Jessie Preza
Источник вдохновения для домашнего уюта: кухня в классическом стиле с белыми фасадами, техникой под мебельный фасад, паркетным полом среднего тона, островом, деревянной столешницей, коричневым полом, коричневой столешницей, одинарной мойкой, белым фартуком, фартуком из керамогранитной плитки, фасадами в стиле шейкер и мойкой у окна
Источник вдохновения для домашнего уюта: кухня в классическом стиле с белыми фасадами, техникой под мебельный фасад, паркетным полом среднего тона, островом, деревянной столешницей, коричневым полом, коричневой столешницей, одинарной мойкой, белым фартуком, фартуком из керамогранитной плитки, фасадами в стиле шейкер и мойкой у окна
Синяя кухня с техникой под мебельный фасад – фото дизайна интерьера
1