Кухня с техникой под мебельный фасад и полом из винила – фото дизайна интерьера
Сортировать:
Бюджет
Сортировать:Популярное за сегодня
1 - 20 из 1 697 фото

The new open-plan kitchen and living room have a sloped roof extension with skylights and large bi-folding doors. We designed the kitchen bespoke to our client's individual requirements with 6 seats at a large double sides island, a large corner pantry unit and a hot water tap. Off this space, there is also a utility room.
The seating area has a three-seater and a two-seater sofa which both recline. There is also still space to add a dining table if the client wishes in the future.

На фото: угловая кухня среднего размера в современном стиле с обеденным столом, врезной мойкой, плоскими фасадами, столешницей из кварцевого агломерата, белым фартуком, фартуком из керамической плитки, техникой под мебельный фасад, полом из винила, островом, коричневым полом и серой столешницей

Свежая идея для дизайна: п-образная кухня среднего размера в стиле модернизм с обеденным столом, врезной мойкой, плоскими фасадами, белыми фасадами, столешницей из акрилового камня, серым фартуком, фартуком из плитки мозаики, техникой под мебельный фасад, полом из винила и белым полом без острова - отличное фото интерьера

This hillside unit with a view of all of beautiful Ventura was in desperate need of a remodel! The kitchen went from a tiny box to the entire width of the common space opening up the room to an open concept floor plan. Mixing glossy laminate doors with an ultra-matte black door, we were able to put together this bold design. The fridge is completely concealed and separating the pantry from the fridge is a walnut-look wine stack perfect for all the entertaining this couple plans to have!

дизайнер Евгения Разуваева
Идея дизайна: прямая кухня-гостиная среднего размера в стиле лофт с врезной мойкой, плоскими фасадами, белыми фасадами, столешницей из акрилового камня, островом, фартуком из кирпича, техникой под мебельный фасад, полом из винила и коричневым полом
Идея дизайна: прямая кухня-гостиная среднего размера в стиле лофт с врезной мойкой, плоскими фасадами, белыми фасадами, столешницей из акрилового камня, островом, фартуком из кирпича, техникой под мебельный фасад, полом из винила и коричневым полом
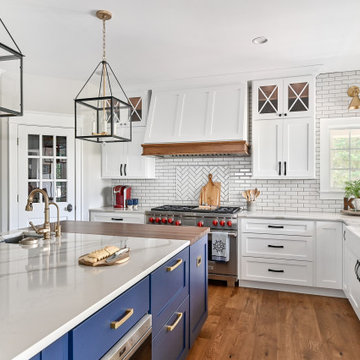
Идея дизайна: огромная п-образная кухня в стиле неоклассика (современная классика) с обеденным столом, с полувстраиваемой мойкой (с передним бортиком), фасадами в стиле шейкер, синими фасадами, столешницей из кварцита, белым фартуком, фартуком из плитки кабанчик, техникой под мебельный фасад, полом из винила, островом, коричневым полом и белой столешницей

Источник вдохновения для домашнего уюта: маленькая отдельная, п-образная кухня в стиле модернизм с врезной мойкой, плоскими фасадами, белыми фасадами, столешницей из кварцита, серым фартуком, фартуком из стекла, техникой под мебельный фасад, полом из винила, серым полом и белой столешницей без острова для на участке и в саду

Источник вдохновения для домашнего уюта: угловая кухня среднего размера в современном стиле с врезной мойкой, плоскими фасадами, белыми фасадами, столешницей из кварцита, техникой под мебельный фасад, островом, серым полом и полом из винила
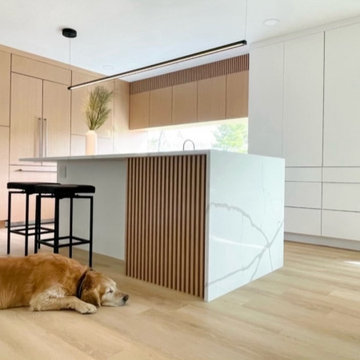
KITCHEN REMODEL FEATURING FRAMELESS CABINETS
WHITE CABINETS: PAINTED MAPLE
WOOD CABINETS: VENEER
SUNDERLAND QUARTZ COUNTERTOPS IN STATUARIO PRIME
PHOTO CREDIT - ATHENA PALMER (OWNER)
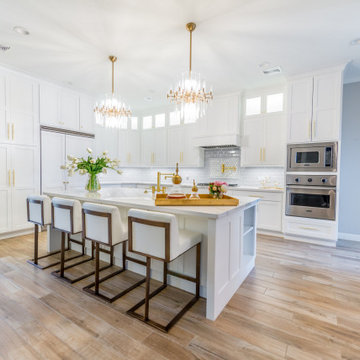
Seabrook features miles of shoreline just 30 minutes from downtown Houston. Our clients found the perfect home located on a canal with bay access, but it was a bit dated. Freshening up a home isn’t just paint and furniture, though. By knocking down some walls in the main living area, an open floor plan brightened the space and made it ideal for hosting family and guests. Our advice is to always add in pops of color, so we did just with brass. The barstools, light fixtures, and cabinet hardware compliment the airy, white kitchen. The living room’s 5 ft wide chandelier pops against the accent wall (not that it wasn’t stunning on its own, though). The brass theme flows into the laundry room with built-in dog kennels for the client’s additional family members.
We love how bright and airy this bayside home turned out!
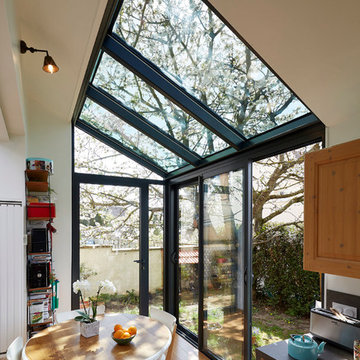
DELAUNEY François
Пример оригинального дизайна: прямая кухня среднего размера в современном стиле с светлыми деревянными фасадами, серым фартуком, техникой под мебельный фасад, полом из винила и обеденным столом
Пример оригинального дизайна: прямая кухня среднего размера в современном стиле с светлыми деревянными фасадами, серым фартуком, техникой под мебельный фасад, полом из винила и обеденным столом

Open plan family living, with handmade birch ply kitchen with lacquered cupboard door finishes. Corian waterfall worktop. Amtico flooring and IQ Glass Sliding doors.
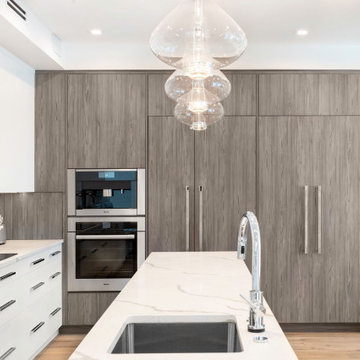
Built-in appliances with cabinet panel fronts. Made to order appliance pulls. Meile coffee station. Under cabinet lighting with hidden plug mold. Full height engineered quartz backsplash.
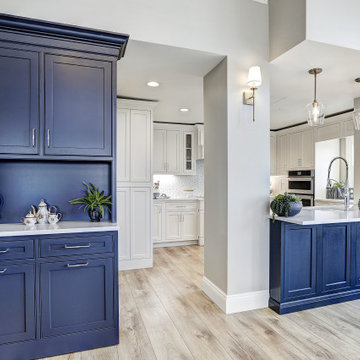
Custom kitchen with paneled appliances, mosaic backsplash, and a blue island.
Источник вдохновения для домашнего уюта: отдельная, п-образная кухня среднего размера в стиле неоклассика (современная классика) с врезной мойкой, фасадами в стиле шейкер, желтыми фасадами, столешницей из кварцевого агломерата, синим фартуком, фартуком из плитки мозаики, техникой под мебельный фасад, полом из винила, полуостровом, коричневым полом и белой столешницей
Источник вдохновения для домашнего уюта: отдельная, п-образная кухня среднего размера в стиле неоклассика (современная классика) с врезной мойкой, фасадами в стиле шейкер, желтыми фасадами, столешницей из кварцевого агломерата, синим фартуком, фартуком из плитки мозаики, техникой под мебельный фасад, полом из винила, полуостровом, коричневым полом и белой столешницей

This kitchen has a home for everything. This utensil cutlery tray and extra wide pan drawer keeps everything organised too!
Пример оригинального дизайна: отдельная, п-образная кухня среднего размера в современном стиле с плоскими фасадами, желтыми фасадами, столешницей из кварцита, белым фартуком, техникой под мебельный фасад, полом из винила, полуостровом, серым полом и белой столешницей
Пример оригинального дизайна: отдельная, п-образная кухня среднего размера в современном стиле с плоскими фасадами, желтыми фасадами, столешницей из кварцита, белым фартуком, техникой под мебельный фасад, полом из винила, полуостровом, серым полом и белой столешницей

Свежая идея для дизайна: большая угловая кухня-гостиная в стиле неоклассика (современная классика) с врезной мойкой, фасадами в стиле шейкер, белыми фасадами, гранитной столешницей, черным фартуком, фартуком из гранита, техникой под мебельный фасад, полом из винила, островом, коричневым полом и черной столешницей - отличное фото интерьера
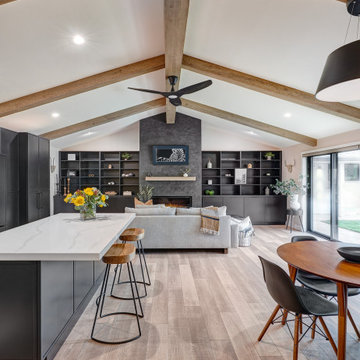
This inviting 850 sqft ADU in Sacramento checks all the boxes for beauty and function! Warm wood finishes on the flooring, hickory open shelves, and ceiling timbers float on a neutral paint palette of soft whites and tans. Black elements on the cabinetry, interior doors, furniture elements, and decorative lighting act as the “little black dress” of the room. The hand applied plaster-style finish on the fireplace in a charcoal tone provide texture and interest to this focal point of the great room space. With large sliding doors overlooking the backyard and pool this ADU is the perfect oasis with all the conveniences of home!

The blue paint and glass-tile backsplash contrasts with the neutral, modern tones of the cabinets and flooring.
Стильный дизайн: угловая кухня среднего размера в стиле модернизм с обеденным столом, врезной мойкой, плоскими фасадами, белыми фасадами, столешницей из кварцита, синим фартуком, фартуком из стеклянной плитки, техникой под мебельный фасад, полом из винила, островом, серым полом и серой столешницей - последний тренд
Стильный дизайн: угловая кухня среднего размера в стиле модернизм с обеденным столом, врезной мойкой, плоскими фасадами, белыми фасадами, столешницей из кварцита, синим фартуком, фартуком из стеклянной плитки, техникой под мебельный фасад, полом из винила, островом, серым полом и серой столешницей - последний тренд

Contemporary German Kitchen in Horsham, West Sussex
A rethink of this Horsham kitchen helped create a new functional island space, new kitchen entrance and matching utility.
The Brief
This client sought to make changes to their previous kitchen involving a rethink of their kitchen island, in addition to an all-round modernisation. From early project conversations it was clear that well organised storage was key, as well as including plenty of worktop space.
As part of the project, creating a new doorway into the kitchen was also required, as well as an in keeping renovation of a utility space.
Design Elements
Designer Alistair has utilised a layout not dissimilar from the previous kitchen, instead replacing stand-alone island with a peninsula island space connected to the kitchen. This minor layout change helped to incorporate the vast worktop space this client required, as well as the social island area that the client desired.
A subtle two-tone theme was another wish of the client, with glossy handleless finishes Satin Grey and Slate Grey contributing to the contemporary aesthetic of this space.
The design is accompanied by plenty of lighting options to add a further modern feel, including undercabinet downlights, ceiling downlights and plinth lighting.
Behind the hob a glass splashback has been included which has been chosen in a black shimmer finish, complimenting the overall design as well as the white quartz work surfaces, named Snowy Ibiza.
Special Inclusions
The client was keen to keep the kitchen area feeling light and spacious, and so another key part of the design was the use of full-height cabinetry to house the majority of appliances. Here a number of Neff appliances feature, including a Slide & Hide oven, combination oven, warming drawer, refrigerator and freezer which have both been integrated behind furniture.
A Neff hob has been placed just to the side, above which a built-in Neff extractor is integrated to remove any cooking odours. Opposite, a Quooker boiling water tap has been installed above a Blanco quartz composed sink which ties in nicely with the chosen work surface.
Looking towards the utility area, sideboard style furniture has been included as a space to store small appliances that are used daily, as well as cupboard space for added extra storage.
Here you can also see the new doorway into the kitchen, which leads from the hallway of this property.
Project Highlight
A matching utility upgrade was a key part of this project, and designer Alistair was tasked with integrating extra storage, laundry appliances, plus a small sink area. This area makes use of Satin Grey furniture and a laminate work surface option.
Beneath the work surface you might also spot a bed area for this client’s pooch.
The End Result
For this project designer Alistair has created a clever design to achieve all the elements of this project brief, including an important island change and a matching utility.
With this project involving a full kitchen and utility renovation, flooring improvement throughout and even building work for a new doorway; this project highlights the amazing results that can be achieved utilising our complete design and installation service.
If you are looking to transform your kitchen space, discover how our expert designers can help with a free design appointment. Arrange your free design appointment online or in showroom.

Свежая идея для дизайна: маленькая угловая кухня в стиле неоклассика (современная классика) с кладовкой, фасадами в стиле шейкер, белыми фасадами, деревянной столешницей, красным фартуком, фартуком из керамической плитки, техникой под мебельный фасад, полом из винила, коричневым полом и коричневой столешницей для на участке и в саду - отличное фото интерьера
Кухня с техникой под мебельный фасад и полом из винила – фото дизайна интерьера
1