Кухня с синими фасадами – фото дизайна интерьера
Сортировать:
Бюджет
Сортировать:Популярное за сегодня
281 - 300 из 44 999 фото
1 из 2
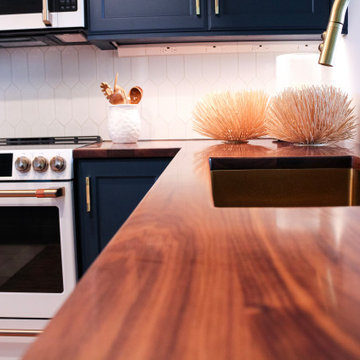
Custom walnut countertop with oversized white diamond backsplash.
На фото: большая отдельная, угловая кухня в морском стиле с накладной мойкой, плоскими фасадами, синими фасадами, деревянной столешницей, белым фартуком, фартуком из керамической плитки, техникой из нержавеющей стали, полом из известняка, бежевым полом и коричневой столешницей
На фото: большая отдельная, угловая кухня в морском стиле с накладной мойкой, плоскими фасадами, синими фасадами, деревянной столешницей, белым фартуком, фартуком из керамической плитки, техникой из нержавеющей стали, полом из известняка, бежевым полом и коричневой столешницей
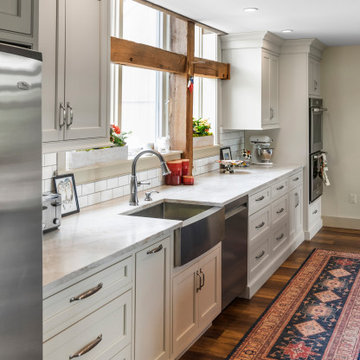
На фото: параллельная кухня-гостиная среднего размера в стиле кантри с с полувстраиваемой мойкой (с передним бортиком), фасадами в стиле шейкер, синими фасадами, столешницей из кварцевого агломерата, белым фартуком, фартуком из керамогранитной плитки, техникой из нержавеющей стали, паркетным полом среднего тона, островом, коричневым полом, белой столешницей и балками на потолке с
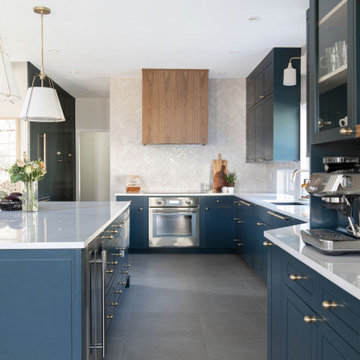
На фото: огромная угловая кухня-гостиная в стиле неоклассика (современная классика) с врезной мойкой, фасадами в стиле шейкер, синими фасадами, столешницей из кварцевого агломерата, белым фартуком, фартуком из керамической плитки, техникой из нержавеющей стали, полом из керамической плитки, островом, серым полом и белой столешницей
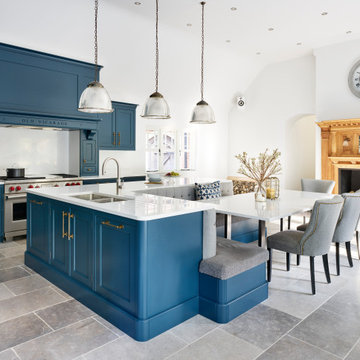
From the moment the Browns first visited the dilapidated Victorian vicarage they fell in love with its potential. Having been unoccupied for over a decade, the five-bedroom detached property in Essex was inhabitable. However, with its original period features all still intact, the scale and proportions of the building provided the perfect opportunity to create a unique family home.
The original kitchen was in a part of the Vicarage that was only single skinned (wall thickness), therefore, to comply with modern building standards the room needed to be rebuilt. This provided the couple with the opportunity to increase the space available to accommodate a spacious kitchen-diner.
To complement the Victorian heritage of the property the kitchen furniture was designed in Davonport’s classic Tillingham shaker-style cabinetry and hand-painted in Farrow and Ball’s Hague Blue with striking bronze elements.
A selection of luxury appliances from Sub-zero Wolf, Miele, and Quooker were chosen by the Browns to suit their lifestyle – they especially missed the ease of a hot water tap whilst living in rented accommodation when they were renovating!

На фото: большая кухня в современном стиле с обеденным столом, монолитной мойкой, фасадами с утопленной филенкой, синими фасадами, столешницей из кварцита, бежевым фартуком, фартуком из каменной плиты, черной техникой, светлым паркетным полом, двумя и более островами, бежевым полом, бежевой столешницей и балками на потолке
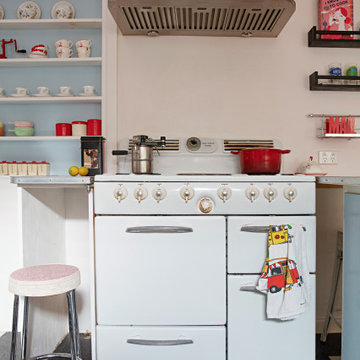
Betty Sue, the 1956 New World cooker has pride of place in this retro-renovation. the inset shelving area was once a doorway to formal living room.
На фото: отдельная кухня среднего размера с двойной мойкой, синими фасадами, столешницей из ламината, разноцветным фартуком, фартуком из стеклянной плитки, белой техникой, полом из линолеума, островом, черным полом и красной столешницей с
На фото: отдельная кухня среднего размера с двойной мойкой, синими фасадами, столешницей из ламината, разноцветным фартуком, фартуком из стеклянной плитки, белой техникой, полом из линолеума, островом, черным полом и красной столешницей с
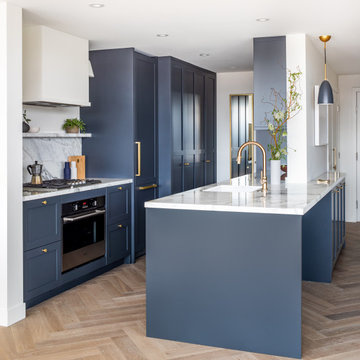
Свежая идея для дизайна: параллельная кухня-гостиная в стиле неоклассика (современная классика) с врезной мойкой, фасадами в стиле шейкер, синими фасадами, мраморной столешницей, разноцветным фартуком, фартуком из мрамора, техникой под мебельный фасад, паркетным полом среднего тона, полуостровом, коричневым полом и разноцветной столешницей - отличное фото интерьера

This charming kitchen bar has custom cabinets with glass display uppers and drawer base lowers. A Sub-Zero brand wine cooler with matching custom panel door. Satin brass hardware for the lower cabinets and black door knobs for the display cabinet doors. Luxurious, Cambria Quartz countertop and backsplash.
Photo by Molly Rose Photography

The kitchen in this Mid Century Modern home is a true showstopper. The designer expanded the original kitchen footprint and doubled the kitchen in size. The walnut dividing wall and walnut cabinets are hallmarks of the original mid century design, while a mix of deep blue cabinets provide a more modern punch. The triangle shape is repeated throughout the kitchen in the backs of the counter stools, the ends of the waterfall island, the light fixtures, the clerestory windows, and the walnut dividing wall.
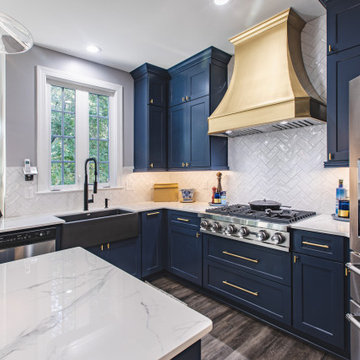
Свежая идея для дизайна: п-образная кухня-гостиная среднего размера в стиле неоклассика (современная классика) с с полувстраиваемой мойкой (с передним бортиком), фасадами с утопленной филенкой, синими фасадами, столешницей из кварцевого агломерата, белым фартуком, фартуком из плитки кабанчик, техникой из нержавеющей стали, островом, серым полом и белой столешницей - отличное фото интерьера
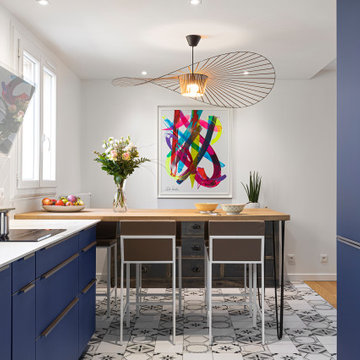
@Florian Peallat
На фото: кухня в современном стиле с обеденным столом, плоскими фасадами, синими фасадами, белым полом и белой столешницей
На фото: кухня в современном стиле с обеденным столом, плоскими фасадами, синими фасадами, белым полом и белой столешницей

Пример оригинального дизайна: угловая кухня в стиле неоклассика (современная классика) с врезной мойкой, фасадами в стиле шейкер, синими фасадами, белым фартуком, фартуком из плитки кабанчик, светлым паркетным полом, островом, бежевым полом и белой столешницей
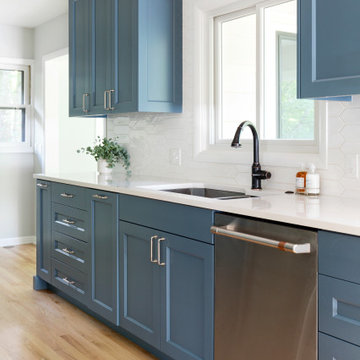
Relocating to Portland, Oregon from California, this young family immediately hired Amy to redesign their newly purchased home to better fit their needs. The project included updating the kitchen, hall bath, and adding an en suite to their master bedroom. Removing a wall between the kitchen and dining allowed for additional counter space and storage along with improved traffic flow and increased natural light to the heart of the home. This galley style kitchen is focused on efficiency and functionality through custom cabinets with a pantry boasting drawer storage topped with quartz slab for durability, pull-out storage accessories throughout, deep drawers, and a quartz topped coffee bar/ buffet facing the dining area. The master bath and hall bath were born out of a single bath and a closet. While modest in size, the bathrooms are filled with functionality and colorful design elements. Durable hex shaped porcelain tiles compliment the blue vanities topped with white quartz countertops. The shower and tub are both tiled in handmade ceramic tiles, bringing much needed texture and movement of light to the space. The hall bath is outfitted with a toe-kick pull-out step for the family’s youngest member!
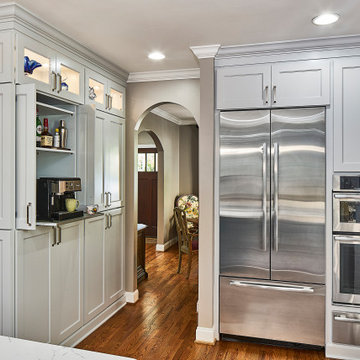
© Lassiter Photography
**Any product tags listed as “related,” “similar,” or “sponsored” are done so by Houzz and are not the actual products specified. They have not been approved by, nor are they endorsed by ReVision Design/Remodeling.**

Пример оригинального дизайна: большая угловая кухня в стиле кантри с обеденным столом, врезной мойкой, фасадами в стиле шейкер, синими фасадами, столешницей из талькохлорита, белым фартуком, фартуком из плитки кабанчик, техникой из нержавеющей стали, светлым паркетным полом, островом и черной столешницей

Get the look: B I R D by architect Andrew Heathfield of MINOH is unique in color and holds delicate features. The base cabinets are available in a shaker, slab, or beaded style navy blue, with oil-rubbed bronze hardware. Countertops take either a dark or light approach, with walnut or maple accents respectively. Concrete floors, stainless steel plumbing fixtures and contemporary lighting fixtures complete the truly versatile B I R D template. Options for integrated appliances and multiple backsplash options add to this design’s overall flexibility and character.
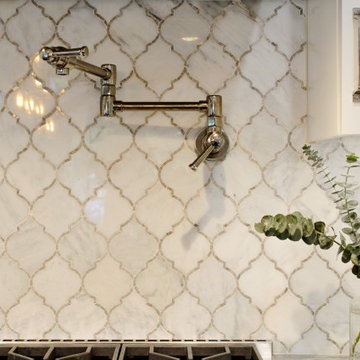
На фото: маленькая угловая кухня-гостиная в стиле неоклассика (современная классика) с с полувстраиваемой мойкой (с передним бортиком), фасадами в стиле шейкер, синими фасадами, белым фартуком, фартуком из мрамора, техникой из нержавеющей стали, паркетным полом среднего тона, островом и синей столешницей для на участке и в саду
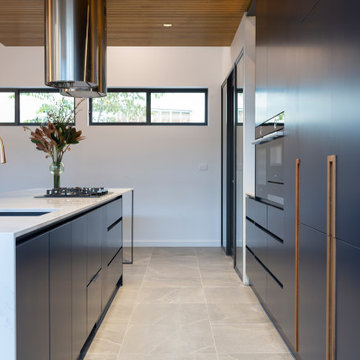
For this kitchen a palette of deep navy, white and grey was used. Large format grey tiles, white marble engineered stone benchtops, timber bulkhead and integrated timber cabinetry handles. Built by Homes by Howe. Photography by Hcreations.
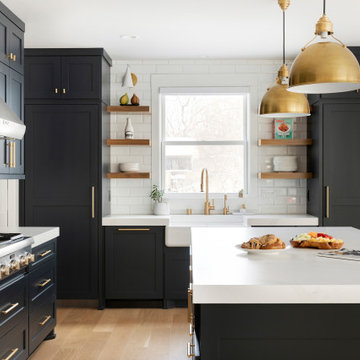
This kitchen is truly the centerpiece of our client’s home. With custom cabinetry and center island painted “Railings” by Farrow & Ball, Silestone's "Calacatta Gold Suede" 2” thick quartz countertops, Thermador appliances, clean white subway tile backsplash, and two beautiful antique brass finished “Eugene” pendant light fixtures.

Пример оригинального дизайна: большая кухня в классическом стиле с фасадами в стиле шейкер, синими фасадами, столешницей из кварцевого агломерата, белым фартуком, фартуком из каменной плиты, светлым паркетным полом, островом и белой столешницей
Кухня с синими фасадами – фото дизайна интерьера
15