Кухня с синими фасадами – фото дизайна интерьера
Сортировать:
Бюджет
Сортировать:Популярное за сегодня
221 - 240 из 44 775 фото
1 из 2
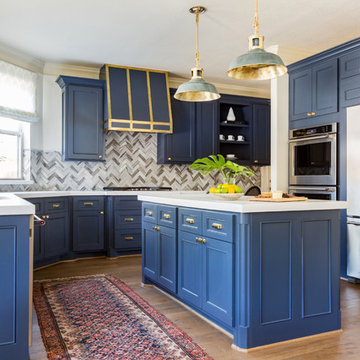
Источник вдохновения для домашнего уюта: кухня в стиле неоклассика (современная классика) с одинарной мойкой, фасадами с утопленной филенкой, синими фасадами, разноцветным фартуком, техникой из нержавеющей стали, паркетным полом среднего тона и островом

Compact U-shaped kitchen in Hackney
Matt Lacquer doors in Ceramic Blue by Sanderson
Bespoke Handles and Box Shelves in American Black Walnut
40mm thick American Black Walnut worktops
Scallop tiles by Mosaic Del Sur
Copper Pendant by Nordlux
Photos by Polly Tootal
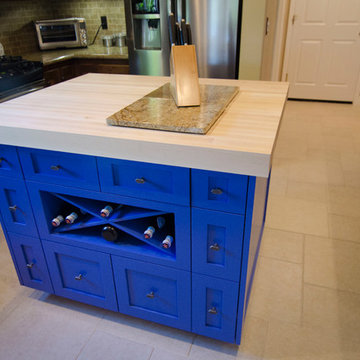
Источник вдохновения для домашнего уюта: п-образная кухня-гостиная среднего размера в восточном стиле с фасадами с выступающей филенкой, синими фасадами, деревянной столешницей, коричневым фартуком, фартуком из травертина, техникой из нержавеющей стали, полом из керамической плитки, островом, бежевым полом и с полувстраиваемой мойкой (с передним бортиком)

This kitchen was designed by Bilotta senior designer, Randy O’Kane, CKD with (and for) interior designer Blair Harris. The apartment is located in a turn-of-the-20th-century Manhattan brownstone and the kitchen (which was originally at the back of the apartment) was relocated to the front in order to gain more light in the heart of the home. Blair really wanted the cabinets to be a dark blue color and opted for Farrow & Ball’s “Railings”. In order to make sure the space wasn’t too dark, Randy suggested open shelves in natural walnut vs. traditional wall cabinets along the back wall. She complemented this with white crackled ceramic tiles and strips of LED lights hidden under the shelves, illuminating the space even more. The cabinets are Bilotta’s private label line, the Bilotta Collection, in a 1” thick, Shaker-style door with walnut interiors. The flooring is oak in a herringbone pattern and the countertops are Vermont soapstone. The apron-style sink is also made of soapstone and is integrated with the countertop. Blair opted for the trending unlacquered brass hardware from Rejuvenation’s “Massey” collection which beautifully accents the blue cabinetry and is then repeated on both the “Chagny” Lacanche range and the bridge-style Waterworks faucet.
The space was designed in such a way as to use the island to separate the primary cooking space from the living and dining areas. The island could be used for enjoying a less formal meal or as a plating area to pass food into the dining area.
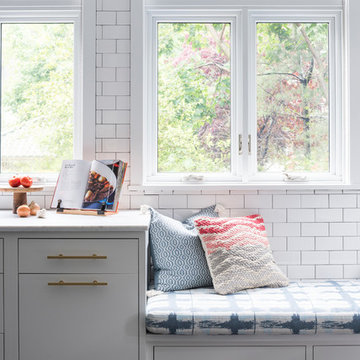
A hip young family moving from Boston tackled an enormous makeover of an antique colonial revival home in downtown Larchmont. The kitchen area was quite spacious but benefitted from a small bump out for a banquette and additional windows. Navy blue island and tall cabinetry matched to Benjamin Moore’s Van Deusen blue is balanced by crisp white (Benjamin Moore’s Chantilly Lace) cabinetry on the perimeter. The mid-century inspired suspended fireplace adds warmth and style to the kitchen. A tile covered range hood blends the ventilation into the walls. Brushed brass hardware by Lewis Dolan in a contemporary T-bar shape offer clean lines in a warm metallic tone.
White Marble countertops on the perimeter are balanced by white quartz composite on the island. Kitchen design and custom cabinetry by Studio Dearborn. Countertops by Rye Marble. Refrigerator--Subzero; Range—Viking French door oven--Viking. Dacor Wine Station. Dishwashers—Bosch. Ventilation—Best. Hardware—Lewis Dolan. Lighting—Rejuvenation. Sink--Franke. Stools—Soho Concept. Photography Adam Kane Macchia.

In the kitchen, wall cabinets were replaced with open shelving and the custom in-frame, shaker style cabinets painted a striking cornflower blue to pick up hue in the handcrafted Delft tiles. Appliances were integrated and underfloor heating installed beneath the Belgian blue limestone creating a thoroughly modern and practical space with the charm of a traditional country kitchen.
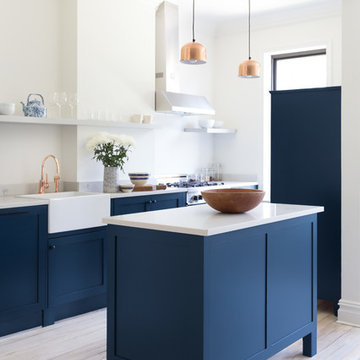
Ridgewood Rowhouse / renovation and decoration project / photo of completed kitchen / White Arrow Interior Design
На фото: кухня в современном стиле с обеденным столом, с полувстраиваемой мойкой (с передним бортиком), фасадами в стиле шейкер, синими фасадами, столешницей из кварцита, техникой из нержавеющей стали, светлым паркетным полом, островом и белым полом
На фото: кухня в современном стиле с обеденным столом, с полувстраиваемой мойкой (с передним бортиком), фасадами в стиле шейкер, синими фасадами, столешницей из кварцита, техникой из нержавеющей стали, светлым паркетным полом, островом и белым полом

Photo courtesy of Centaur Media.
A bespoke hand-painted tulipwood kitchen with mobile island unit.
Стильный дизайн: большая п-образная кухня в стиле кантри с обеденным столом, с полувстраиваемой мойкой (с передним бортиком), фасадами в стиле шейкер, синими фасадами, столешницей из кварцита, паркетным полом среднего тона, островом, красным фартуком, фартуком из кирпича и коричневым полом - последний тренд
Стильный дизайн: большая п-образная кухня в стиле кантри с обеденным столом, с полувстраиваемой мойкой (с передним бортиком), фасадами в стиле шейкер, синими фасадами, столешницей из кварцита, паркетным полом среднего тона, островом, красным фартуком, фартуком из кирпича и коричневым полом - последний тренд
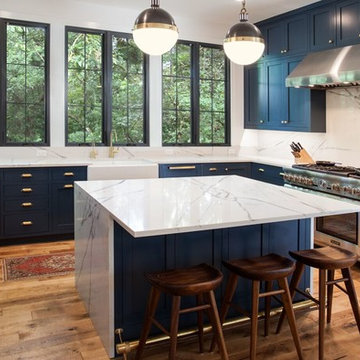
На фото: большая п-образная кухня в стиле неоклассика (современная классика) с обеденным столом, с полувстраиваемой мойкой (с передним бортиком), фасадами в стиле шейкер, синими фасадами, столешницей из кварцевого агломерата, белым фартуком, фартуком из каменной плиты, техникой под мебельный фасад, паркетным полом среднего тона и островом с
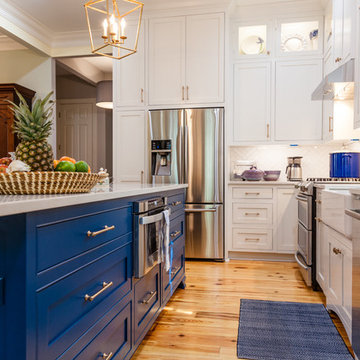
Soaring storage and plenty of drawers make this kitchen a dream come true... the true blue island adds just the right punch of nautical charisma.
Photo by Kim Graham
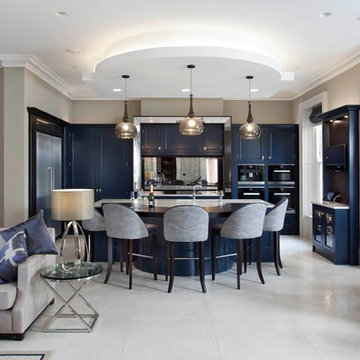
На фото: п-образная кухня-гостиная в стиле неоклассика (современная классика) с фасадами с утопленной филенкой, синими фасадами, зеркальным фартуком, черной техникой, островом и белым полом

Architect: Tim Brown Architecture. Photographer: Casey Fry
На фото: большая параллельная кухня-гостиная в стиле кантри с врезной мойкой, белым фартуком, фартуком из плитки кабанчик, техникой из нержавеющей стали, островом, синими фасадами, мраморной столешницей, серым полом, бетонным полом, белой столешницей и фасадами в стиле шейкер
На фото: большая параллельная кухня-гостиная в стиле кантри с врезной мойкой, белым фартуком, фартуком из плитки кабанчик, техникой из нержавеющей стали, островом, синими фасадами, мраморной столешницей, серым полом, бетонным полом, белой столешницей и фасадами в стиле шейкер
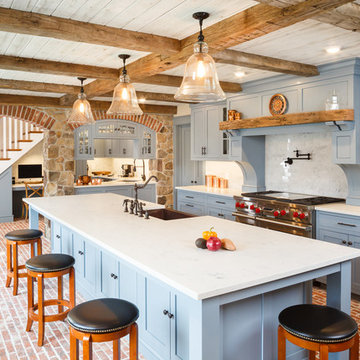
Rosewood Marketing
Источник вдохновения для домашнего уюта: большая отдельная кухня в стиле кантри с с полувстраиваемой мойкой (с передним бортиком), фасадами в стиле шейкер, синими фасадами, техникой из нержавеющей стали, кирпичным полом и островом
Источник вдохновения для домашнего уюта: большая отдельная кухня в стиле кантри с с полувстраиваемой мойкой (с передним бортиком), фасадами в стиле шейкер, синими фасадами, техникой из нержавеющей стали, кирпичным полом и островом
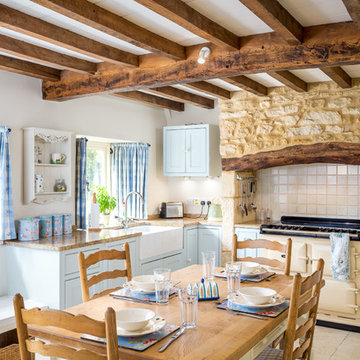
Oliver Grahame Photography - shot for Character Cottages.
This is a 2 bedroom cottage to rent in Upper Oddington that sleeps 4.
For more info see - www.character-cottages.co.uk/all-properties/cotswolds-all/rambling-rose-cottage
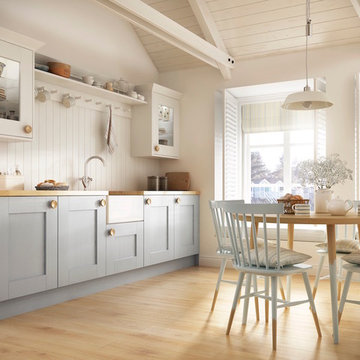
Стильный дизайн: прямая кухня в стиле кантри с обеденным столом, с полувстраиваемой мойкой (с передним бортиком), фасадами в стиле шейкер, синими фасадами, деревянной столешницей, белым фартуком, фартуком из дерева и светлым паркетным полом без острова - последний тренд

Эдуард Григорьев, Алла Григорьева
На фото: прямая кухня-гостиная в стиле кантри с синими фасадами, столешницей из плитки, белым фартуком, фартуком из керамической плитки, полом из керамогранита, накладной мойкой, фасадами с утопленной филенкой, полуостровом и бежевым полом в частном доме
На фото: прямая кухня-гостиная в стиле кантри с синими фасадами, столешницей из плитки, белым фартуком, фартуком из керамической плитки, полом из керамогранита, накладной мойкой, фасадами с утопленной филенкой, полуостровом и бежевым полом в частном доме
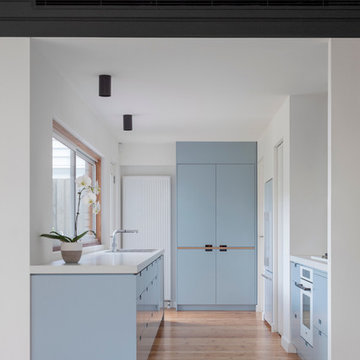
View from the living space to the adjacent kitchen.
photography: Tatjana Plitt
Пример оригинального дизайна: параллельная кухня среднего размера в современном стиле с синими фасадами, столешницей из кварцевого агломерата, белым фартуком, белой техникой, плоскими фасадами и паркетным полом среднего тона без острова
Пример оригинального дизайна: параллельная кухня среднего размера в современном стиле с синими фасадами, столешницей из кварцевого агломерата, белым фартуком, белой техникой, плоскими фасадами и паркетным полом среднего тона без острова
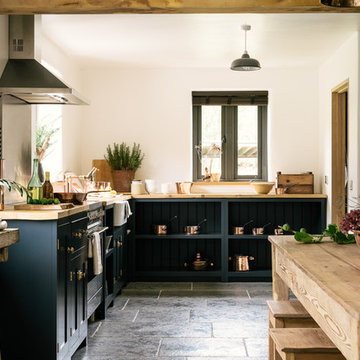
deVOL Kitchens
На фото: угловая кухня среднего размера в стиле кантри с обеденным столом, с полувстраиваемой мойкой (с передним бортиком), фасадами в стиле шейкер, синими фасадами, деревянной столешницей, техникой из нержавеющей стали и полом из известняка без острова
На фото: угловая кухня среднего размера в стиле кантри с обеденным столом, с полувстраиваемой мойкой (с передним бортиком), фасадами в стиле шейкер, синими фасадами, деревянной столешницей, техникой из нержавеющей стали и полом из известняка без острова

This kitchen was completely remodeled. The space was a full gut down to the studs and sub floors.
The biggest challenge in the space was reorienting the layout to accommodate an island, larger appliances and leveling the space. The floors were more than a few inches out of level. We also turned a U-shaped kitchen with a peninsula into an L-shape with and island and relocated the sink to create a more open, eat-in area.
An additional area that was taken into consideration was the half bathroom just off the kitchen. Originally the bathroom opened up directly into the kitchen creating a break in the circulation. The toilet was rotated 180 degrees and flipped the bathroom to the other side of the area allowing the door to open and close without interfering with meal prep.
Three of the most important design features include the bold navy blue cabinets, professional appliances and modern material selection including matte brass hardware and fixtures (FAUCET, POT FILLER, PENDANTS ETC…), Herringbone backsplash, tile and white marble countertops.
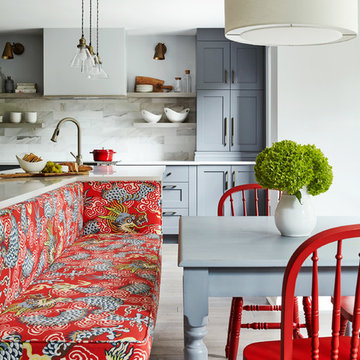
Photos by Valerie Wilcox
На фото: большая угловая кухня в современном стиле с обеденным столом, двойной мойкой, фасадами в стиле шейкер, синими фасадами, столешницей из кварцевого агломерата, разноцветным фартуком, фартуком из керамогранитной плитки, техникой из нержавеющей стали, паркетным полом среднего тона и островом с
На фото: большая угловая кухня в современном стиле с обеденным столом, двойной мойкой, фасадами в стиле шейкер, синими фасадами, столешницей из кварцевого агломерата, разноцветным фартуком, фартуком из керамогранитной плитки, техникой из нержавеющей стали, паркетным полом среднего тона и островом с
Кухня с синими фасадами – фото дизайна интерьера
12