Кухня с разноцветной столешницей – фото дизайна интерьера
Сортировать:
Бюджет
Сортировать:Популярное за сегодня
1581 - 1600 из 39 747 фото
1 из 2
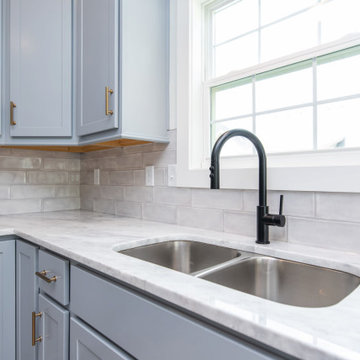
Свежая идея для дизайна: угловая кухня-гостиная в морском стиле с врезной мойкой, фасадами в стиле шейкер, синими фасадами, гранитной столешницей, синим фартуком, фартуком из плитки кабанчик, черной техникой, островом и разноцветной столешницей - отличное фото интерьера
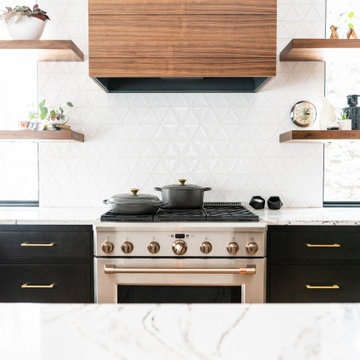
This modern kitchen update was a dream to work on. Every detail down to the lighting included inside the cabinets and drawers was well thought out executed by our team of designers, architects and builders. We are proud of the end result and more importantly our home owners are ecstatic and can't wait to spend every moment possible in their new mid century modern inspired kitchen.

Vista frontale, marmo Cucina in Fior di Pesco spesso 3cm. sorretto nella porzione a sbalzo da un elemento in cristallo. Marmo: Margraf, seduta Pelle Ossa di Miniforms.
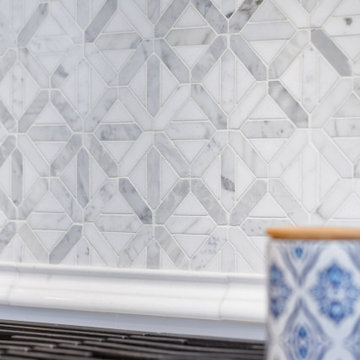
It had been decades since this home had been updated and the new, young homeowners were eager to make it their own.
They came to us with a very clear vision for a crisp, clean, bright, white kitchen with classic finishes and straight lines and we were happy to bring it to life.
In order to execute the final design and floor plan, we removed a bedroom from the first floor, more than doubling the size of the kitchen's footprint.
The new kitchen features white shaker, semi custom cabinetry, black hardware, all new appliances, new windows, refinished white oak floors, white ice granite countertops, an apron front sink, live edge subway tile and a marble mosaic accent behind the cooktop.
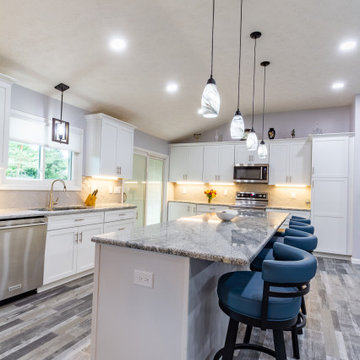
We installed a structural beam so that we could remove walls and totally open up this space! We installed new cabinets, counters, backsplash, lighting, flooring and paint for a space that is perfect for entertaining!
Decorating by Colleen Primm Design.
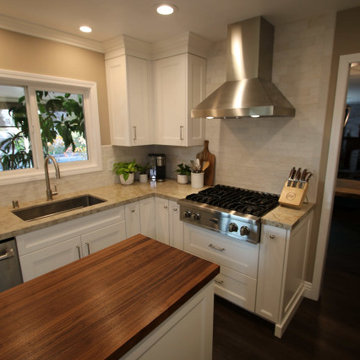
Design Build Transitional Kitchen Remodel with dual Island in City of Brea Orange County
Пример оригинального дизайна: большая п-образная кухня в стиле неоклассика (современная классика) с кладовкой, врезной мойкой, белыми фасадами, гранитной столешницей, белым фартуком, фартуком из керамической плитки, техникой из нержавеющей стали, темным паркетным полом, коричневым полом, разноцветной столешницей и сводчатым потолком
Пример оригинального дизайна: большая п-образная кухня в стиле неоклассика (современная классика) с кладовкой, врезной мойкой, белыми фасадами, гранитной столешницей, белым фартуком, фартуком из керамической плитки, техникой из нержавеющей стали, темным паркетным полом, коричневым полом, разноцветной столешницей и сводчатым потолком
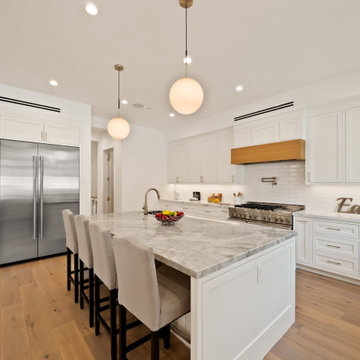
Пример оригинального дизайна: большая угловая кухня в стиле кантри с кладовкой, врезной мойкой, фасадами в стиле шейкер, белыми фасадами, мраморной столешницей, белым фартуком, светлым паркетным полом, островом и разноцветной столешницей

Пример оригинального дизайна: большая п-образная кухня в морском стиле с врезной мойкой, плоскими фасадами, белыми фасадами, столешницей из акрилового камня, белым фартуком, фартуком из керамогранитной плитки, техникой из нержавеющей стали, полом из керамогранита, полуостровом, серым полом и разноцветной столешницей
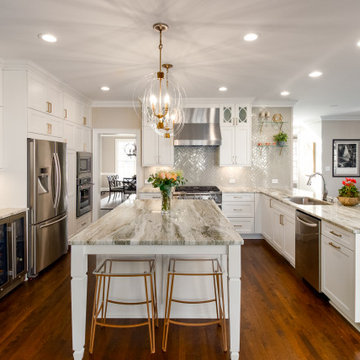
Стильный дизайн: п-образная кухня в стиле неоклассика (современная классика) с врезной мойкой, белыми фасадами, мраморной столешницей, фартуком из стеклянной плитки, техникой из нержавеющей стали, островом, разноцветной столешницей, фасадами в стиле шейкер, серым фартуком, темным паркетным полом и коричневым полом - последний тренд
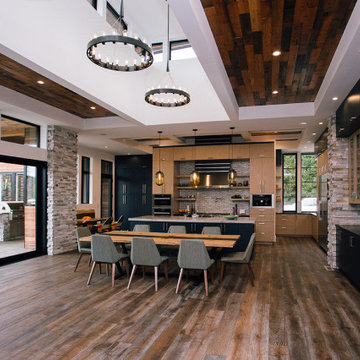
Modern white oak and blue painted custom cabinets
Пример оригинального дизайна: огромная угловая кухня в современном стиле с обеденным столом, плоскими фасадами, светлыми деревянными фасадами, разноцветным фартуком, паркетным полом среднего тона, островом, разноцветной столешницей, врезной мойкой, столешницей из кварцевого агломерата, фартуком из плитки кабанчик, черной техникой и коричневым полом
Пример оригинального дизайна: огромная угловая кухня в современном стиле с обеденным столом, плоскими фасадами, светлыми деревянными фасадами, разноцветным фартуком, паркетным полом среднего тона, островом, разноцветной столешницей, врезной мойкой, столешницей из кварцевого агломерата, фартуком из плитки кабанчик, черной техникой и коричневым полом
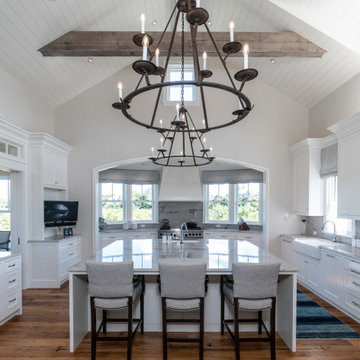
Стильный дизайн: большая п-образная кухня в белых тонах с отделкой деревом в морском стиле с обеденным столом, врезной мойкой, фасадами в стиле шейкер, белыми фасадами, мраморной столешницей, серым фартуком, фартуком из мрамора, техникой из нержавеющей стали, паркетным полом среднего тона, островом, коричневым полом, разноцветной столешницей и потолком из вагонки - последний тренд

This stylish kitchen and bathroom renovation in Balwyn was designed and built for a young family who needed functional spaces for everyday use but they also wanted a kitchen suitable for entertaining and a bathroom that could be a real sanctuary. With a raised bar section to the end of the expansive island bench which includes a built in wine fridge this kitchen ticks all of the homeowner's boxes. The bathroom is dark and moody and gives the user a feeling of being cocooned and protected from the outside world. Featuring an elegant freestanding tub, double sinks, timber vanity top and large shower this bathroom is fully equipped for relaxation and rejuvenation.
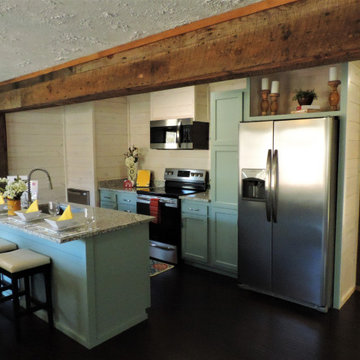
This small kitchen already has a lot of color from the cabinets, so it just needed some touches of greenery and a little different colors.
Пример оригинального дизайна: маленькая параллельная кухня в морском стиле с обеденным столом, двойной мойкой, фасадами в стиле шейкер, синими фасадами, столешницей из кварцита, синим фартуком, техникой из нержавеющей стали, темным паркетным полом, островом, коричневым полом и разноцветной столешницей для на участке и в саду
Пример оригинального дизайна: маленькая параллельная кухня в морском стиле с обеденным столом, двойной мойкой, фасадами в стиле шейкер, синими фасадами, столешницей из кварцита, синим фартуком, техникой из нержавеющей стали, темным паркетным полом, островом, коричневым полом и разноцветной столешницей для на участке и в саду
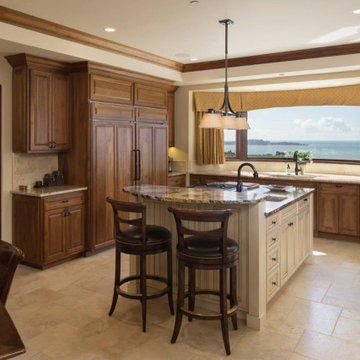
Kitchen Cabinets and Crown with stained finish.
Island finished with Gel stain over distressed color.
Пример оригинального дизайна: большая п-образная кухня в средиземноморском стиле с обеденным столом, фасадами с выступающей филенкой, гранитной столешницей, бежевым фартуком, фартуком из известняка, островом, разноцветной столешницей, врезной мойкой, фасадами цвета дерева среднего тона, техникой под мебельный фасад и бежевым полом
Пример оригинального дизайна: большая п-образная кухня в средиземноморском стиле с обеденным столом, фасадами с выступающей филенкой, гранитной столешницей, бежевым фартуком, фартуком из известняка, островом, разноцветной столешницей, врезной мойкой, фасадами цвета дерева среднего тона, техникой под мебельный фасад и бежевым полом
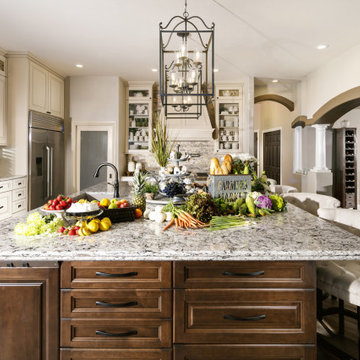
Идея дизайна: большая угловая кухня-гостиная в стиле неоклассика (современная классика) с врезной мойкой, фасадами с выступающей филенкой, белыми фасадами, столешницей из кварцевого агломерата, разноцветным фартуком, фартуком из каменной плитки, техникой из нержавеющей стали, полом из керамогранита, островом, коричневым полом и разноцветной столешницей

Kitchen remodeling with extension. We move the wall between the living room and the kitchen. We supported it with Anthony Power beam. After getting the structural and architectural and engineering plan. The style of the cabinets was a shaker white and grey solid wood cabinet with custom-made upper cabinets to fit the design that was made by the designer. We did a custom-made kitchen pantry and a door that matches the color of the island, and we made a custom pantry vent hood. The countertop was from quartzite with a farmhouse sink. We used white backsplash tiles from ceramic (3 by 6) tile with grey grout to match the color combination. We used laminate wood for the ceiling which gives the look of the wood. The flooring was (12 by 24) from porcelain that looks like concrete. Lighting is LED light 6 inches (recessed can lights). The appliance finish was stainless steel, and the overall look was wonderful and very functional and ended with 100% customer satisfaction.
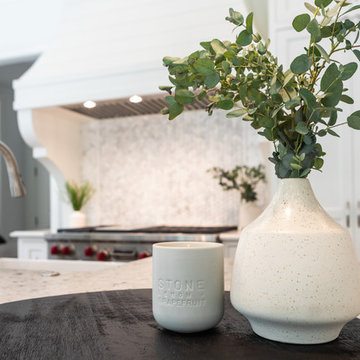
Свежая идея для дизайна: большая п-образная кухня в морском стиле с обеденным столом, с полувстраиваемой мойкой (с передним бортиком), фасадами в стиле шейкер, белыми фасадами, гранитной столешницей, разноцветным фартуком, фартуком из мрамора, техникой из нержавеющей стали, паркетным полом среднего тона, островом, коричневым полом и разноцветной столешницей - отличное фото интерьера
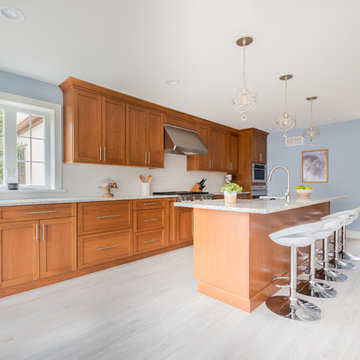
Inviting and warm, this mid-century modern kitchen is the perfect spot for family and friends to gather! Gardner/Fox expanded this room from the original 120 sq. ft. footprint to a spacious 370 sq. ft., not including the additional new mud room. Gray wood-look tile floors, polished quartz countertops, and white porcelain subway tile all work together to complement the cherry cabinetry.
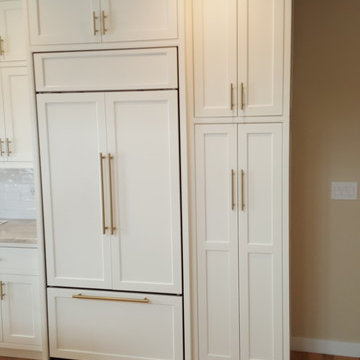
Ted Lochner, CKD
Пример оригинального дизайна: прямая кухня-гостиная среднего размера в стиле неоклассика (современная классика) с врезной мойкой, фасадами с декоративным кантом, белыми фасадами, гранитной столешницей, белым фартуком, фартуком из плитки кабанчик, техникой под мебельный фасад, паркетным полом среднего тона, островом, коричневым полом и разноцветной столешницей
Пример оригинального дизайна: прямая кухня-гостиная среднего размера в стиле неоклассика (современная классика) с врезной мойкой, фасадами с декоративным кантом, белыми фасадами, гранитной столешницей, белым фартуком, фартуком из плитки кабанчик, техникой под мебельный фасад, паркетным полом среднего тона, островом, коричневым полом и разноцветной столешницей
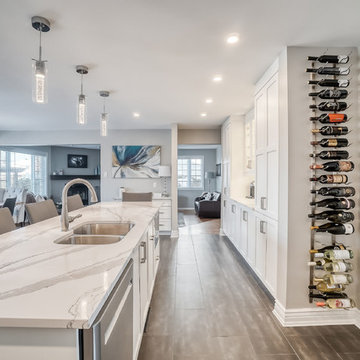
Contemporary Family Kitchen
The desire to eliminate the barrier between the kitchen and the social spaces of the home drove this kitchen transformation. With the removal of this large wall a more functional space was created for large family gatherings. Beautiful Cambria Quartz Britannica counter tops, NAC custom Glacier White painted cabinets, large format porcelain floor tiles, glass tiled backsplash and the stainless steel appliances combine to create a beautiful space.
Кухня с разноцветной столешницей – фото дизайна интерьера
80