Кухня с разноцветной столешницей и многоуровневым потолком – фото дизайна интерьера
Сортировать:
Бюджет
Сортировать:Популярное за сегодня
1 - 20 из 581 фото
1 из 3

На фото: параллельная кухня-гостиная в современном стиле с врезной мойкой, плоскими фасадами, фасадами цвета дерева среднего тона, мраморной столешницей, разноцветным фартуком, черной техникой, светлым паркетным полом, островом, бежевым полом, разноцветной столешницей, многоуровневым потолком и деревянным потолком

The dated, blond-colored cabinetry was replaced with Dura Supreme recessed-style custom cabinets finished in white with natural maple interiors and soft close drawers. The new cabinetry was further enhanced by an exotic, level five sandblasted granite in a matte finish.

This luxurious Hamptons design offers a stunning kitchen with all the modern appliances necessary for any cooking aficionado. Featuring an opulent natural stone benchtop and splashback, along with a dedicated butlers pantry coffee bar - designed exclusively by The Renovation Broker - this abode is sure to impress even the most discerning of guests!

Remodeler: Michels Homes
Interior Design: Jami Ludens, Studio M Interiors
Cabinetry Design: Megan Dent, Studio M Kitchen and Bath
Photography: Scott Amundson Photography

Стильный дизайн: п-образная кухня в современном стиле с врезной мойкой, фасадами с выступающей филенкой, фасадами цвета дерева среднего тона, мраморной столешницей, разноцветным фартуком, фартуком из мрамора, техникой под мебельный фасад, островом, разноцветной столешницей, многоуровневым потолком и деревянным потолком - последний тренд
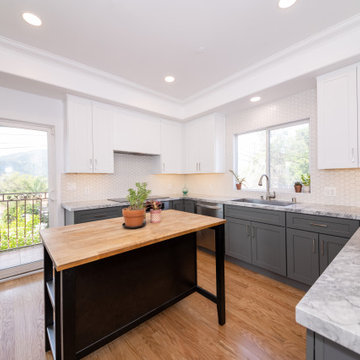
Идея дизайна: п-образная кухня-гостиная среднего размера в стиле ретро с накладной мойкой, фасадами с выступающей филенкой, серыми фасадами, столешницей из кварцита, белым фартуком, фартуком из керамической плитки, техникой из нержавеющей стали, светлым паркетным полом, островом, бежевым полом, разноцветной столешницей и многоуровневым потолком
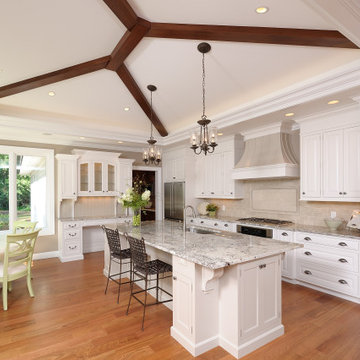
A beautiful white kitchen with a unique ceiling design
На фото: угловая кухня среднего размера в классическом стиле с врезной мойкой, плоскими фасадами, белыми фасадами, бежевым фартуком, техникой из нержавеющей стали, паркетным полом среднего тона, островом, коричневым полом, разноцветной столешницей и многоуровневым потолком
На фото: угловая кухня среднего размера в классическом стиле с врезной мойкой, плоскими фасадами, белыми фасадами, бежевым фартуком, техникой из нержавеющей стали, паркетным полом среднего тона, островом, коричневым полом, разноцветной столешницей и многоуровневым потолком
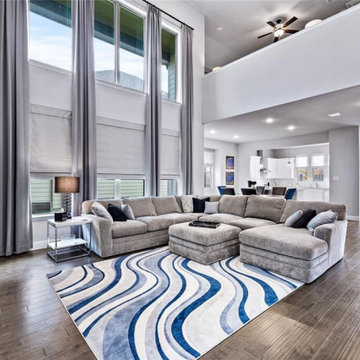
breathtaking full kitchen makeover with an open floor plan that seamlessly connects to the adjacent living area. This transformation has created a stunning and cohesive living space where cooking, dining, and socializing converge.

We love this custom kitchen featuring a brick ceiling, wood floors, and white kitchen cabinets we adore!
Пример оригинального дизайна: огромная отдельная, п-образная кухня в стиле шебби-шик с с полувстраиваемой мойкой (с передним бортиком), фасадами с утопленной филенкой, светлыми деревянными фасадами, столешницей из кварцита, разноцветным фартуком, фартуком из мрамора, техникой из нержавеющей стали, паркетным полом среднего тона, двумя и более островами, коричневым полом, разноцветной столешницей и многоуровневым потолком
Пример оригинального дизайна: огромная отдельная, п-образная кухня в стиле шебби-шик с с полувстраиваемой мойкой (с передним бортиком), фасадами с утопленной филенкой, светлыми деревянными фасадами, столешницей из кварцита, разноцветным фартуком, фартуком из мрамора, техникой из нержавеющей стали, паркетным полом среднего тона, двумя и более островами, коричневым полом, разноцветной столешницей и многоуровневым потолком

Источник вдохновения для домашнего уюта: огромная параллельная кухня в стиле модернизм с обеденным столом, накладной мойкой, плоскими фасадами, белыми фасадами, столешницей из кварцевого агломерата, разноцветным фартуком, фартуком из мрамора, техникой из нержавеющей стали, светлым паркетным полом, островом, бежевым полом, разноцветной столешницей и многоуровневым потолком

На фото: большая угловая кухня-гостиная в современном стиле с тройной мойкой, фасадами с декоративным кантом, светлыми деревянными фасадами, столешницей из кварцевого агломерата, серым фартуком, фартуком из керамической плитки, белой техникой, светлым паркетным полом, островом, бежевым полом, разноцветной столешницей и многоуровневым потолком с

The French Chateau kitchen features double islands, a brick ceiling, farm sink, wood floors, and pendant lighting. The white cabinets and marble countertops add to the French design. A brick tray ceiling adds architectural interest. The kitchen opens up to the Great Room and to the Dining Room.
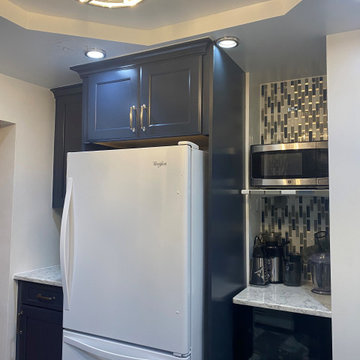
Идея дизайна: угловая кухня в стиле неоклассика (современная классика) с врезной мойкой, фасадами с утопленной филенкой, синими фасадами, столешницей из кварцевого агломерата, разноцветным фартуком, фартуком из стекла, белой техникой, полом из керамогранита, разноцветным полом, разноцветной столешницей и многоуровневым потолком без острова
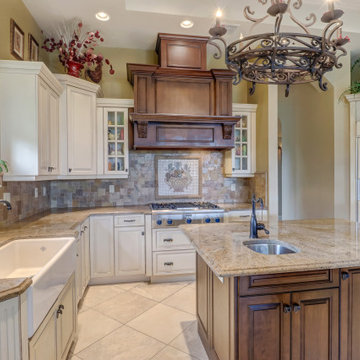
Follow the beautifully paved brick driveway and walk right into your dream home! Custom-built on 2006, it features 4 bedrooms, 5 bathrooms, a study area, a den, a private underground pool/spa overlooking the lake and beautifully landscaped golf course, and the endless upgrades! The cul-de-sac lot provides extensive privacy while being perfectly situated to get the southwestern Floridian exposure. A few special features include the upstairs loft area overlooking the pool and golf course, gorgeous chef's kitchen with upgraded appliances, and the entrance which shows an expansive formal room with incredible views. The atrium to the left of the house provides a wonderful escape for horticulture enthusiasts, and the 4 car garage is perfect for those expensive collections! The upstairs loft is the perfect area to sit back, relax and overlook the beautiful scenery located right outside the walls. The curb appeal is tremendous. This is a dream, and you get it all while being located in the boutique community of Renaissance, known for it's Arthur Hills Championship golf course!

This project incorporated the main floor of the home. The existing kitchen was narrow and dated, and closed off from the rest of the common spaces. The client’s wish list included opening up the space to combine the dining room and kitchen, create a more functional entry foyer, and update the dark sunporch to be more inviting.
The concept resulted in swapping the kitchen and dining area, creating a perfect flow from the entry through to the sunporch.
The new kitchen features blue-gray cabinets with polished white countertops and a white island with a dramatic Cielo Quartzite countertop. The soffit above features stained shiplap, helping to create the boundary of the kitchen. Custom window treatments and rattan chairs make the space feel casual and sophisticated.
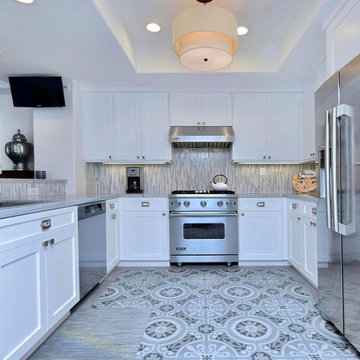
The kitchen features a subtle color combination. The white shaker cabinets are adorned with contemporary hardware, the finish of which compliments the stainless steel appliances. A two-tiered drum shade pendant contributes to the elegance of this space.
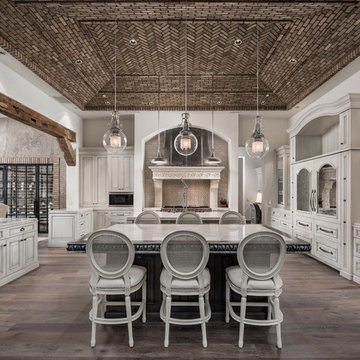
The French Chateau kitchen features double islands with pendant lighting. The white kitchen cabinets, pendant lighting, exposed beams, and marble countertops add to the French design. A brick tray ceiling adds depth and detail.
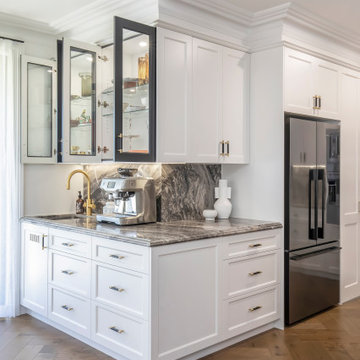
This luxurious Hamptons design offers a stunning kitchen with all the modern appliances necessary for any cooking aficionado. Featuring an opulent natural stone benchtop and splashback, along with a dedicated butlers pantry coffee bar - designed exclusively by The Renovation Broker - this abode is sure to impress even the most discerning of guests!
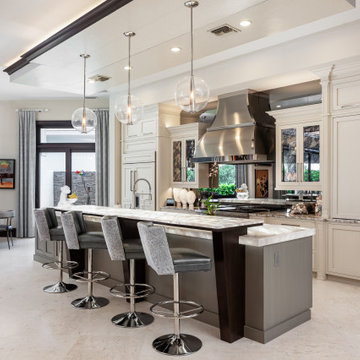
На фото: параллельная кухня в стиле неоклассика (современная классика) с одинарной мойкой, фартуком из стекла, обеденным столом, фасадами в стиле шейкер, бежевыми фасадами, техникой под мебельный фасад, островом, бежевым полом, разноцветной столешницей и многоуровневым потолком
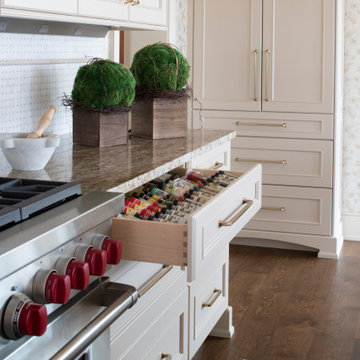
Remodeler: Michels Homes
Interior Design: Jami Ludens, Studio M Interiors
Cabinetry Design: Megan Dent, Studio M Kitchen and Bath
Photography: Scott Amundson Photography
Кухня с разноцветной столешницей и многоуровневым потолком – фото дизайна интерьера
1