Кухня с фартуком из керамогранитной плитки и разноцветной столешницей – фото дизайна интерьера
Сортировать:
Бюджет
Сортировать:Популярное за сегодня
1 - 20 из 3 242 фото
1 из 3

Grand architecturally detailed stone family home. Each interior uniquely customized.
Architect: Mike Sharrett of Sharrett Design
Interior Designer: Laura Ramsey Engler of Ramsey Engler, Ltd.

Идея дизайна: большая угловая кухня-гостиная в стиле модернизм с одинарной мойкой, фасадами в стиле шейкер, белыми фасадами, столешницей из плитки, разноцветным фартуком, фартуком из керамогранитной плитки, техникой из нержавеющей стали, полом из керамогранита, островом, серым полом, разноцветной столешницей и многоуровневым потолком

Источник вдохновения для домашнего уюта: большая угловая кухня в белых тонах с отделкой деревом: освещение в стиле кантри с обеденным столом, с полувстраиваемой мойкой (с передним бортиком), фасадами в стиле шейкер, бирюзовыми фасадами, мраморной столешницей, белым фартуком, фартуком из керамогранитной плитки, техникой из нержавеющей стали, светлым паркетным полом, островом, коричневым полом, разноцветной столешницей и потолком с обоями

На фото: параллельная кухня-гостиная среднего размера в стиле модернизм с монолитной мойкой, стеклянными фасадами, серыми фасадами, столешницей из плитки, разноцветным фартуком, фартуком из керамогранитной плитки, черной техникой, полом из керамогранита, островом, серым полом и разноцветной столешницей с

Modern materials were chosen to fit the existing style of the home. Mahogany cabinets topped with Caesarstone countertops in Nougat and Raven were accented by 24×24-inch recycled porcelain tile with 1-inch glass penny round decos. Elsewhere in the kitchen, quality appliances were re-used. The oven was located in its original brick wall location. The microwave convection oven was located neatly under the island countertop. A tall pull out pantry was included to the left of the refrigerator. The island became the focus of the design. It provided the main food prep and cooking area, and helped direct traffic through the space, keeping guests comfortable on one side and cooks on the other. Large porcelain tiles clad the back side of the island to protect the surface from feet on stools and accent the surrounding surfaces.

Inviting and warm, this mid-century modern kitchen is the perfect spot for family and friends to gather! Gardner/Fox expanded this room from the original 120 sq. ft. footprint to a spacious 370 sq. ft., not including the additional new mud room. Gray wood-look tile floors, polished quartz countertops, and white porcelain subway tile all work together to complement the cherry cabinetry.

Removal of two walls, create open floor plan, fabricated white finish kitchen cabinets, gray island with stained floating shelves. Under cabinet and shelving lighting.

Open kitchen, dining, living
На фото: угловая кухня-гостиная среднего размера в стиле ретро с одинарной мойкой, плоскими фасадами, светлыми деревянными фасадами, столешницей из кварцевого агломерата, белым фартуком, фартуком из керамогранитной плитки, техникой из нержавеющей стали, светлым паркетным полом, островом, разноцветной столешницей и балками на потолке с
На фото: угловая кухня-гостиная среднего размера в стиле ретро с одинарной мойкой, плоскими фасадами, светлыми деревянными фасадами, столешницей из кварцевого агломерата, белым фартуком, фартуком из керамогранитной плитки, техникой из нержавеющей стали, светлым паркетным полом, островом, разноцветной столешницей и балками на потолке с

New remodeled kitchen. Lighting makes a huge difference.
Идея дизайна: кухня среднего размера в стиле неоклассика (современная классика) с с полувстраиваемой мойкой (с передним бортиком), черными фасадами, столешницей из кварцита, белым фартуком, фартуком из керамогранитной плитки, техникой из нержавеющей стали, полом из ламината, островом, серым полом, разноцветной столешницей и фасадами с утопленной филенкой
Идея дизайна: кухня среднего размера в стиле неоклассика (современная классика) с с полувстраиваемой мойкой (с передним бортиком), черными фасадами, столешницей из кварцита, белым фартуком, фартуком из керамогранитной плитки, техникой из нержавеющей стали, полом из ламината, островом, серым полом, разноцветной столешницей и фасадами с утопленной филенкой

This custom kitchen design makes great use of the triangle function pattern between the Fridge, cooktop and sink. You can see the convenient cabinet accessories that allow for storage and easy access. A spacious peninsula for cooking and entertaining. A built-in shelf microwave that creates a solution to get it off the counterop allowing for more space!
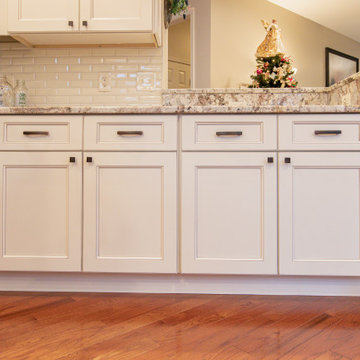
Full house renovation in Chantilly, VA
Стильный дизайн: большая п-образная кухня в классическом стиле с обеденным столом, врезной мойкой, фасадами с выступающей филенкой, бежевыми фасадами, гранитной столешницей, бежевым фартуком, фартуком из керамогранитной плитки, техникой из нержавеющей стали, паркетным полом среднего тона, островом, оранжевым полом и разноцветной столешницей - последний тренд
Стильный дизайн: большая п-образная кухня в классическом стиле с обеденным столом, врезной мойкой, фасадами с выступающей филенкой, бежевыми фасадами, гранитной столешницей, бежевым фартуком, фартуком из керамогранитной плитки, техникой из нержавеющей стали, паркетным полом среднего тона, островом, оранжевым полом и разноцветной столешницей - последний тренд
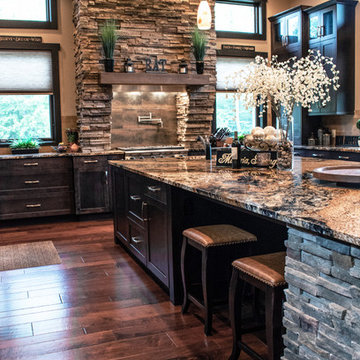
Photo By: Julia McConnell
Свежая идея для дизайна: п-образная кухня-гостиная в стиле кантри с врезной мойкой, фасадами в стиле шейкер, темными деревянными фасадами, гранитной столешницей, бежевым фартуком, фартуком из керамогранитной плитки, техникой из нержавеющей стали, паркетным полом среднего тона, островом, коричневым полом и разноцветной столешницей - отличное фото интерьера
Свежая идея для дизайна: п-образная кухня-гостиная в стиле кантри с врезной мойкой, фасадами в стиле шейкер, темными деревянными фасадами, гранитной столешницей, бежевым фартуком, фартуком из керамогранитной плитки, техникой из нержавеющей стали, паркетным полом среднего тона, островом, коричневым полом и разноцветной столешницей - отличное фото интерьера
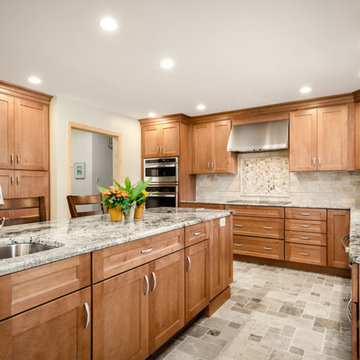
Свежая идея для дизайна: большая п-образная кухня в стиле неоклассика (современная классика) с обеденным столом, врезной мойкой, фасадами в стиле шейкер, светлыми деревянными фасадами, гранитной столешницей, бежевым фартуком, фартуком из керамогранитной плитки, техникой из нержавеющей стали, полом из керамогранита, островом, серым полом и разноцветной столешницей - отличное фото интерьера

Victorian Remodel in Salt Lake City. Professional Appliances. Custom Cabinetry, Made to order hand painted backsplash with quartzite counter tops.
Источник вдохновения для домашнего уюта: угловая кухня среднего размера в стиле неоклассика (современная классика) с обеденным столом, с полувстраиваемой мойкой (с передним бортиком), фасадами с утопленной филенкой, зелеными фасадами, столешницей из кварцита, бежевым фартуком, фартуком из керамогранитной плитки, техникой из нержавеющей стали, паркетным полом среднего тона, островом, разноцветным полом и разноцветной столешницей
Источник вдохновения для домашнего уюта: угловая кухня среднего размера в стиле неоклассика (современная классика) с обеденным столом, с полувстраиваемой мойкой (с передним бортиком), фасадами с утопленной филенкой, зелеными фасадами, столешницей из кварцита, бежевым фартуком, фартуком из керамогранитной плитки, техникой из нержавеющей стали, паркетным полом среднего тона, островом, разноцветным полом и разноцветной столешницей

Our Armadale residence was a converted warehouse style home for a young adventurous family with a love of colour, travel, fashion and fun. With a brief of “artsy”, “cosmopolitan” and “colourful”, we created a bright modern home as the backdrop for our Client’s unique style and personality to shine. Incorporating kitchen, family bathroom, kids bathroom, master ensuite, powder-room, study, and other details throughout the home such as flooring and paint colours.
With furniture, wall-paper and styling by Simone Haag.
Construction: Hebden Kitchens and Bathrooms
Cabinetry: Precision Cabinets
Furniture / Styling: Simone Haag
Photography: Dylan James Photography
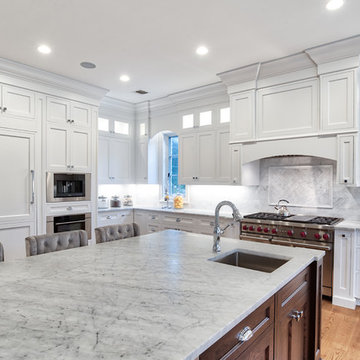
A newly developed beautiful Roslyn home features a large transitional kitchen. The space showcases a two-tone concept with a large dark wood island elegantly dancing with surrounding white cabinetry. The transitional style makes the space feel rustic and traditional, but still has modern touches and accents. The custom Plato Woodwork cabinetry offers storage and space while also being compact and clean. The molding throughout and small square cabinetry glass panes reflect craftsmanship and attention to detail. To ensure functionality and accessibility, Wolf & Subzero appliances compliment the large space making it a perfect area for cooking and entertaining.
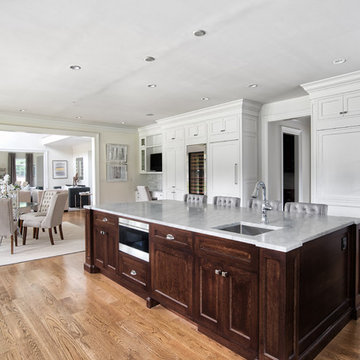
A newly developed beautiful Roslyn home features a large transitional kitchen. The space showcases a two-tone concept with a large dark wood island elegantly dancing with surrounding white cabinetry. The transitional style makes the space feel rustic and traditional, but still has modern touches and accents. The custom Plato Woodwork cabinetry offers storage and space while also being compact and clean. The molding throughout and small square cabinetry glass panes reflect craftsmanship and attention to detail. To ensure functionality and accessibility, Wolf & Subzero appliances compliment the large space making it a perfect area for cooking and entertaining.

Источник вдохновения для домашнего уюта: кухня среднего размера, в белых тонах с отделкой деревом в морском стиле с кладовкой, с полувстраиваемой мойкой (с передним бортиком), фасадами в стиле шейкер, белыми фасадами, столешницей из известняка, разноцветным фартуком, фартуком из керамогранитной плитки, белой техникой, светлым паркетным полом, полуостровом, коричневым полом, разноцветной столешницей, многоуровневым потолком и барной стойкой

After the unforgettable 2020 shut down we were finally able to get some great pictures of a home we rebuilt after a destructive fire that had burned over 60% of their home. 2020 has been an interesting year for the construction business but thankful we've been able to stay busy & you can look forward to many more project photos to come.

Full kitchen remodel. Main goal = open the space (removed overhead wooden structure). New configuration, cabinetry, countertops, backsplash, panel-ready appliances (GE Monogram), farmhouse sink, faucet, oil-rubbed bronze hardware, track and sconce lighting, paint, bar stools, accessories.
Кухня с фартуком из керамогранитной плитки и разноцветной столешницей – фото дизайна интерьера
1