Огромная кухня с разноцветной столешницей – фото дизайна интерьера
Сортировать:
Бюджет
Сортировать:Популярное за сегодня
1 - 20 из 2 282 фото
1 из 3

Kitchen with large island, grey veiny countertops, under mount grey sink with black matte faucet, double ovens, cream subway tile backsplash, custom made iron hood, and white cabinetry with black matte hardware that leads to hidden walk-in pantry.

Стильный дизайн: огромная параллельная кухня-гостиная в современном стиле с плоскими фасадами, островом, двойной мойкой, темными деревянными фасадами, мраморной столешницей, разноцветным фартуком, фартуком из стекла, техникой из нержавеющей стали, паркетным полом среднего тона, коричневым полом, разноцветной столешницей и сводчатым потолком - последний тренд

This French Country kitchen features a large island with bar stool seating. Black cabinets with gold hardware surround the kitchen. Open shelving is on both sides of the gas-burning stove. These French Country wood doors are custom designed.

Stunning finishes including natural timber veneer, polyurethane & Caesarstone make for a professionally designed space.
Opting for the contemporary V Groove cabinetry doors creates warmth & texture along with black accents to complete the look.

На фото: огромная п-образная кухня-гостиная в стиле кантри с с полувстраиваемой мойкой (с передним бортиком), белыми фасадами, темным паркетным полом, островом, коричневым полом, мраморной столешницей, серым фартуком, фартуком из мрамора, разноцветной столешницей, техникой под мебельный фасад и фасадами в стиле шейкер с

Our client was undertaking a major renovation and extension of their large Edwardian home and wanted to create a Hamptons style kitchen, with a specific emphasis on catering for their large family and the need to be able to provide a large entertaining area for both family gatherings and as a senior executive of a major company the need to entertain guests at home. It was a real delight to have such an expansive space to work with to design this kitchen and walk-in-pantry and clients who trusted us implicitly to bring their vision to life. The design features a face-frame construction with shaker style doors made in solid English Oak and then finished in two-pack satin paint. The open grain of the oak timber, which lifts through the paint, adds a textural and visual element to the doors and panels. The kitchen is topped beautifully with natural 'Super White' granite, 4 slabs of which were required for the massive 5.7m long and 1.3m wide island bench to achieve the best grain match possible throughout the whole length of the island. The integrated Sub Zero fridge and 1500mm wide Wolf stove sit perfectly within the Hamptons style and offer a true chef's experience in the home. A pot filler over the stove offers practicality and convenience and adds to the Hamptons style along with the beautiful fireclay sink and bridge tapware. A clever wet bar was incorporated into the far end of the kitchen leading out to the pool with a built in fridge drawer and a coffee station. The walk-in pantry, which extends almost the entire length behind the kitchen, adds a secondary preparation space and unparalleled storage space for all of the kitchen gadgets, cookware and serving ware a keen home cook and avid entertainer requires.
Designed By: Rex Hirst
Photography By: Tim Turner

На фото: огромная кухня в стиле кантри с обеденным столом, врезной мойкой, фасадами в стиле шейкер, синими фасадами, мраморной столешницей, разноцветным фартуком, фартуком из мрамора, техникой из нержавеющей стали, деревянным полом, островом, коричневым полом и разноцветной столешницей с

Photo by Jim Schmid Photography
Источник вдохновения для домашнего уюта: огромная кухня в стиле кантри с обеденным столом, с полувстраиваемой мойкой (с передним бортиком), плоскими фасадами, фасадами цвета дерева среднего тона, мраморной столешницей, фартуком из керамической плитки, техникой из нержавеющей стали, паркетным полом среднего тона, островом и разноцветной столешницей
Источник вдохновения для домашнего уюта: огромная кухня в стиле кантри с обеденным столом, с полувстраиваемой мойкой (с передним бортиком), плоскими фасадами, фасадами цвета дерева среднего тона, мраморной столешницей, фартуком из керамической плитки, техникой из нержавеющей стали, паркетным полом среднего тона, островом и разноцветной столешницей
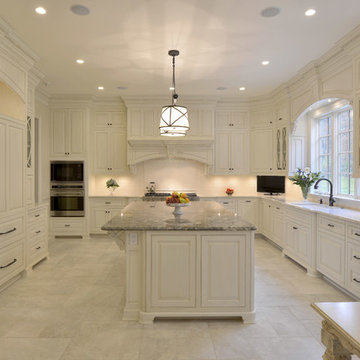
На фото: огромная п-образная кухня-гостиная в классическом стиле с врезной мойкой, фасадами с выступающей филенкой, белыми фасадами, белым фартуком, техникой из нержавеющей стали, полом из керамогранита, островом, бежевым полом, разноцветной столешницей, столешницей из кварцита и фартуком из плитки кабанчик с

Стильный дизайн: огромная угловая кухня в стиле модернизм с врезной мойкой, плоскими фасадами, синими фасадами, столешницей из кварцевого агломерата, разноцветным фартуком, фартуком из каменной плиты, цветной техникой, паркетным полом среднего тона, островом, коричневым полом и разноцветной столешницей - последний тренд

This stunning kitchen features black kitchen cabinets, brass hardware, butcher block countertops, custom backsplash and marble floor, which we can't get enough of!

Customized to perfection, a remarkable work of art at the Eastpoint Country Club combines superior craftsmanship that reflects the impeccable taste and sophisticated details. An impressive entrance to the open concept living room, dining room, sunroom, and a chef’s dream kitchen boasts top-of-the-line appliances and finishes. The breathtaking LED backlit quartz island and bar are the perfect accents that steal the show.
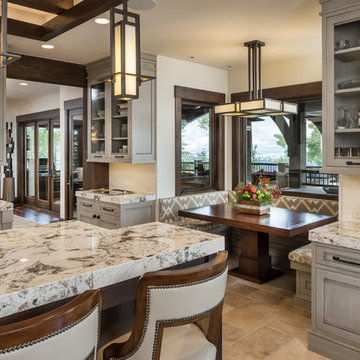
Joshua Caldwell
Источник вдохновения для домашнего уюта: огромная кухня в стиле рустика с плоскими фасадами, серыми фасадами, мраморной столешницей, белым фартуком, фартуком из керамической плитки, техникой из нержавеющей стали, островом и разноцветной столешницей
Источник вдохновения для домашнего уюта: огромная кухня в стиле рустика с плоскими фасадами, серыми фасадами, мраморной столешницей, белым фартуком, фартуком из керамической плитки, техникой из нержавеющей стали, островом и разноцветной столешницей
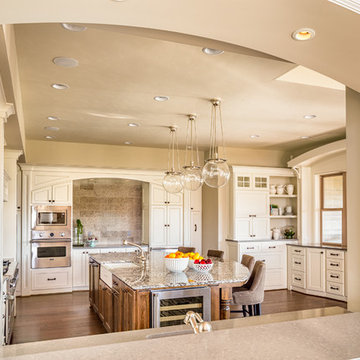
Стильный дизайн: огромная параллельная кухня в стиле модернизм с обеденным столом, врезной мойкой, белыми фасадами, гранитной столешницей, бежевым фартуком, фартуком из каменной плитки, техникой из нержавеющей стали, паркетным полом среднего тона, островом, фасадами с выступающей филенкой, коричневым полом и разноцветной столешницей - последний тренд

Our client was undertaking a major renovation and extension of their large Edwardian home and wanted to create a Hamptons style kitchen, with a specific emphasis on catering for their large family and the need to be able to provide a large entertaining area for both family gatherings and as a senior executive of a major company the need to entertain guests at home. It was a real delight to have such an expansive space to work with to design this kitchen and walk-in-pantry and clients who trusted us implicitly to bring their vision to life. The design features a face-frame construction with shaker style doors made in solid English Oak and then finished in two-pack satin paint. The open grain of the oak timber, which lifts through the paint, adds a textural and visual element to the doors and panels. The kitchen is topped beautifully with natural 'Super White' granite, 4 slabs of which were required for the massive 5.7m long and 1.3m wide island bench to achieve the best grain match possible throughout the whole length of the island. The integrated Sub Zero fridge and 1500mm wide Wolf stove sit perfectly within the Hamptons style and offer a true chef's experience in the home. A pot filler over the stove offers practicality and convenience and adds to the Hamptons style along with the beautiful fireclay sink and bridge tapware. A clever wet bar was incorporated into the far end of the kitchen leading out to the pool with a built in fridge drawer and a coffee station. The walk-in pantry, which extends almost the entire length behind the kitchen, adds a secondary preparation space and unparalleled storage space for all of the kitchen gadgets, cookware and serving ware a keen home cook and avid entertainer requires.
Designed By: Rex Hirst
Photography By: Tim Turner

Step into this West Suburban home to instantly be whisked to a romantic villa tucked away in the Italian countryside. Thoughtful details like the quarry stone features, heavy beams and wrought iron harmoniously work with distressed wide-plank wood flooring to create a relaxed feeling of abondanza. Floor: 6-3/4” wide-plank Vintage French Oak Rustic Character Victorian Collection Tuscany edge medium distressed color Bronze. For more information please email us at: sales@signaturehardwoods.com
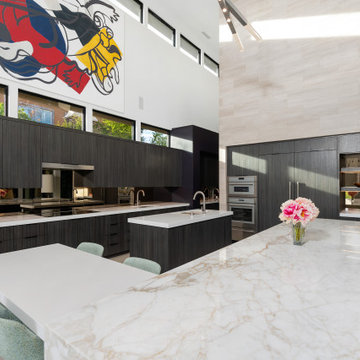
Источник вдохновения для домашнего уюта: огромная параллельная кухня в современном стиле с обеденным столом, накладной мойкой, темными деревянными фасадами, мраморной столешницей, зеркальным фартуком, техникой из нержавеющей стали, двумя и более островами и разноцветной столешницей
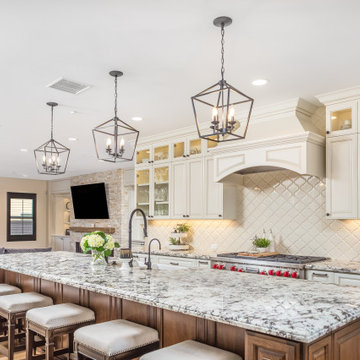
This project was Lars’ second time working with this wonderful Chula Vista family and when they contacted us with their ideas about what they wanted to accomplish in their home, we knew it was going to be special. The star of the show is this stunning kitchen with a massive island. Every detail was thought of and carefully crafted to blend seamlessly with the architecture of the home and how this family lives within it. Gorgeous off-white cabinetry paired with rich wood accents and flooring, custom made panels with intricate mirror detailing to conceal the SUBZERO/Wolf refrigerator and freezer, a built in wet bar to house an extensive whiskey collection, tile painstakingly set to capture each and every curve while flowing perfectly with the crown moulding, and a pantry that could easily rival The Home Edit stocked with every imaginable SUBZERO/Wolf countertop appliance and dual steam ovens. The large open concept space that flows into the living room was reconfigured to replace and center a large fireplace that features a direct-vent set up and stunning stone surround with custom built-ins flanking either side. New wood flooring throughout the downstairs features a classic herringbone pattern that gives special interest to a long hallway, while a new stair railing was custom designed with intricate detail to mirror an existing window design detail. The end result is stunning and we are so thrilled that this wonderful family will make memories in this home for years to come.
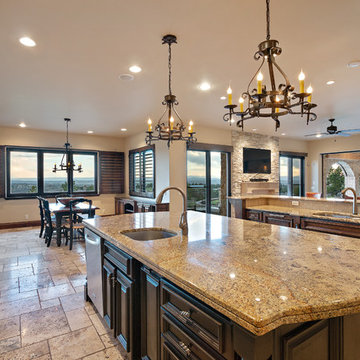
Свежая идея для дизайна: огромная п-образная кухня-гостиная в средиземноморском стиле с врезной мойкой, фасадами с выступающей филенкой, темными деревянными фасадами, гранитной столешницей, бежевым фартуком, фартуком из плитки мозаики, техникой под мебельный фасад, полом из керамогранита, островом, бежевым полом и разноцветной столешницей - отличное фото интерьера
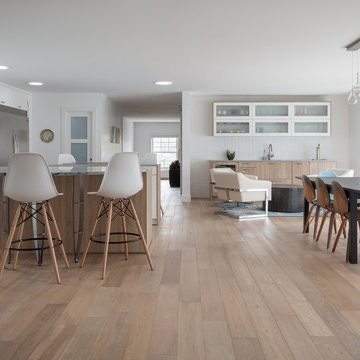
Part of a complete home renovation in an aging Mid-Century Bow Mar home, this expansive kitchen is visually and physically the home's centerpiece. I used two large seating areas attached to opposing half-circle islands to create a functional and comfortable family space, as well as house a microwave drawer and induction cooktop.
The high-gloss white wall cabinetry, paired with oak base cabinetry is Bauformat, German designed and manufactured. The subtle contrast between the flooring and base cabinetry, paired with Mid Century inspired matte-white large-format wall tile keeps the whole space light and airy. Natural light is ample from the window over the sink to the large sliding doors and light tubes in the ceiling.
Tim Gormley, TG Image
Огромная кухня с разноцветной столешницей – фото дизайна интерьера
1