Серая кухня с разноцветной столешницей – фото дизайна интерьера
Сортировать:
Бюджет
Сортировать:Популярное за сегодня
1 - 20 из 3 334 фото
1 из 3

Darren Setlow Photography
Пример оригинального дизайна: большая угловая кухня в стиле кантри с обеденным столом, с полувстраиваемой мойкой (с передним бортиком), фасадами в стиле шейкер, белыми фасадами, гранитной столешницей, серым фартуком, фартуком из плитки кабанчик, техникой под мебельный фасад, светлым паркетным полом, островом, разноцветной столешницей, бежевым полом, мойкой у окна и балками на потолке
Пример оригинального дизайна: большая угловая кухня в стиле кантри с обеденным столом, с полувстраиваемой мойкой (с передним бортиком), фасадами в стиле шейкер, белыми фасадами, гранитной столешницей, серым фартуком, фартуком из плитки кабанчик, техникой под мебельный фасад, светлым паркетным полом, островом, разноцветной столешницей, бежевым полом, мойкой у окна и балками на потолке
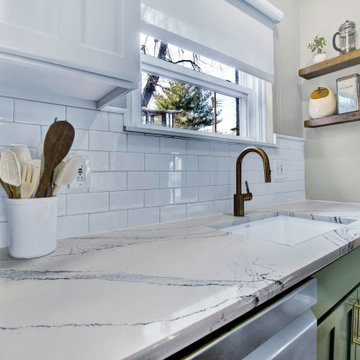
На фото: маленькая прямая кухня в стиле неоклассика (современная классика) с обеденным столом, зелеными фасадами, белым фартуком, фартуком из плитки кабанчик, техникой из нержавеющей стали, полуостровом, коричневым полом и разноцветной столешницей для на участке и в саду
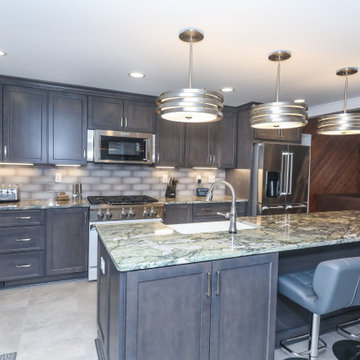
Gainesville Lake Home Kitchen, Butler's Pantry & Laundry Room Remodel
Стильный дизайн: параллельная кухня-гостиная среднего размера в стиле неоклассика (современная классика) с врезной мойкой, фасадами в стиле шейкер, темными деревянными фасадами, столешницей из кварцита, серым фартуком, фартуком из керамической плитки, техникой из нержавеющей стали, полом из керамогранита, островом, серым полом и разноцветной столешницей - последний тренд
Стильный дизайн: параллельная кухня-гостиная среднего размера в стиле неоклассика (современная классика) с врезной мойкой, фасадами в стиле шейкер, темными деревянными фасадами, столешницей из кварцита, серым фартуком, фартуком из керамической плитки, техникой из нержавеющей стали, полом из керамогранита, островом, серым полом и разноцветной столешницей - последний тренд

Sarah Stute
Свежая идея для дизайна: угловая кухня среднего размера в стиле модернизм с обеденным столом, с полувстраиваемой мойкой (с передним бортиком), фасадами в стиле шейкер, серыми фасадами, столешницей из кварцита, синим фартуком, техникой из нержавеющей стали, полом из винила, островом, серым полом и разноцветной столешницей - отличное фото интерьера
Свежая идея для дизайна: угловая кухня среднего размера в стиле модернизм с обеденным столом, с полувстраиваемой мойкой (с передним бортиком), фасадами в стиле шейкер, серыми фасадами, столешницей из кварцита, синим фартуком, техникой из нержавеющей стали, полом из винила, островом, серым полом и разноцветной столешницей - отличное фото интерьера

На фото: огромная п-образная кухня-гостиная в стиле кантри с с полувстраиваемой мойкой (с передним бортиком), белыми фасадами, темным паркетным полом, островом, коричневым полом, мраморной столешницей, серым фартуком, фартуком из мрамора, разноцветной столешницей, техникой под мебельный фасад и фасадами в стиле шейкер с

Grand architecturally detailed stone family home. Each interior uniquely customized.
Architect: Mike Sharrett of Sharrett Design
Interior Designer: Laura Ramsey Engler of Ramsey Engler, Ltd.
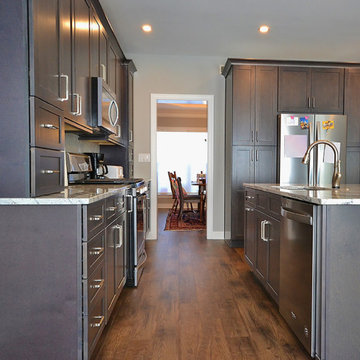
Our design team installed Adura MAX Vinyl plank floating floors across the entire first floor. The flooring color Dockside Boardwalk provided a more desirable look in both finish and wide plank. Modern vinyl floors look like wood, are more durable than wood, water proof, and easy to clean; which makes them perfect for this clients growing family. Fabuwood Cabinetry in the Cobblestone finish look sleek and pair nicely with the kitchens new tones. The large central island is filled with storage, seating, and countertop space. The New River granite countertops shine under all the new LED recessed and under cabinet lighting. A little painting spruce up and now the scene is set to finish with the homes new more current finishes and furnishing.

Идея дизайна: п-образная кухня в стиле неоклассика (современная классика) с с полувстраиваемой мойкой (с передним бортиком), фасадами с выступающей филенкой, бежевыми фасадами, разноцветным фартуком, техникой из нержавеющей стали, паркетным полом среднего тона, островом, коричневым полом, разноцветной столешницей и балками на потолке
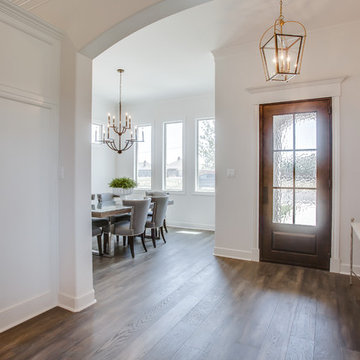
Источник вдохновения для домашнего уюта: п-образная кухня среднего размера в стиле неоклассика (современная классика) с врезной мойкой, фасадами в стиле шейкер, белыми фасадами, гранитной столешницей, белым фартуком, фартуком из плитки кабанчик, техникой из нержавеющей стали, темным паркетным полом, островом, коричневым полом и разноцветной столешницей

Exposed beams painted to match the white modern kitchen design.
Идея дизайна: огромная отдельная, п-образная кухня в стиле модернизм с с полувстраиваемой мойкой (с передним бортиком), фасадами с утопленной филенкой, белыми фасадами, мраморной столешницей, разноцветным фартуком, фартуком из мрамора, техникой из нержавеющей стали, мраморным полом, двумя и более островами, белым полом и разноцветной столешницей
Идея дизайна: огромная отдельная, п-образная кухня в стиле модернизм с с полувстраиваемой мойкой (с передним бортиком), фасадами с утопленной филенкой, белыми фасадами, мраморной столешницей, разноцветным фартуком, фартуком из мрамора, техникой из нержавеющей стали, мраморным полом, двумя и более островами, белым полом и разноцветной столешницей
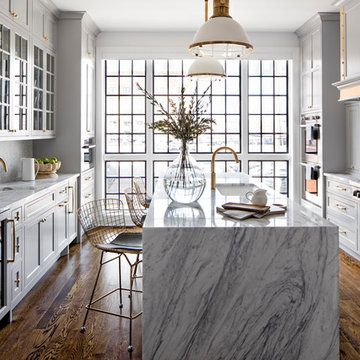
Jennifer Hughes Photography
Свежая идея для дизайна: кухня в стиле неоклассика (современная классика) с мраморной столешницей, врезной мойкой, фасадами в стиле шейкер, серыми фасадами, разноцветным фартуком, фартуком из плитки мозаики, темным паркетным полом, островом, разноцветной столешницей и коричневым полом - отличное фото интерьера
Свежая идея для дизайна: кухня в стиле неоклассика (современная классика) с мраморной столешницей, врезной мойкой, фасадами в стиле шейкер, серыми фасадами, разноцветным фартуком, фартуком из плитки мозаики, темным паркетным полом, островом, разноцветной столешницей и коричневым полом - отличное фото интерьера
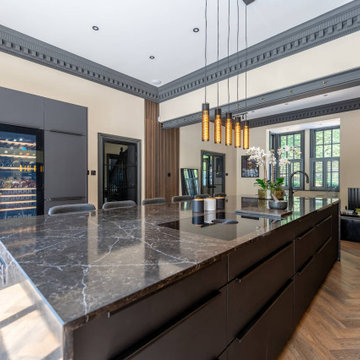
Our client wanted to create a space for family and friends, with a focus on entertainment via a design which had the ‘wow factor’. Our team has brought this vision to life by meticulously crafting a kitchen which more than meets their expectations.
The heart of this kitchen is the exquisite Brigitte Loft Matte Black range, exuding elegance and sophistication. Its sleek and contemporary design effortlessly combines with the timeless charm of the Wallis Burned Oak, creating a space that sets the stage for culinary adventures.
Complementing this stunning range is the exquisite 20mm Mars quartz worktop supplied by Algarve. Its luxurious appearance and durability make it the perfect food prep surface. It truly is a place where our clients can make meals, showcase their culinary creations, and indulge in the joy of cooking without compromising style.
Exceptional kitchen experiences are built around exceptional appliances – and we’ve integrated the finest kitchen equipment into this remarkable space. The AEG appliances bring cutting-edge technology and reliability to this kitchen, ensuring that every meal is prepared with precision and efficiency.
Our clients can now experience a new level of cooking perfection with the Bora hob, designed to seamlessly blend into the worktop. The Blanco sink offers functionality and style, while the Quooker tap delivers instant boiling water, making kitchen tasks effortless.
To add a unique touch to the kitchen, we’ve incorporated AquaPure wood wall panels, bringing the beauty of nature indoors and creating a refreshing ambience. The Antique silver mirrors enhance the wow factor, reflecting light and adding depth to the space.
With our attention to detail, commitment to quality, and a deep understanding of our clients’ desire to create a kitchen that wows, we have transformed the heart of their home into a space that will leave a lasting impression on their family and friends. Thanks to the Brigitte Loft Matt Black & Wallis Burned Oak Kitchen, this client can look forward to entertaining guests in a chic space – in 2023 and beyond.

Источник вдохновения для домашнего уюта: маленькая параллельная кухня в современном стиле с темным паркетным полом, коричневым полом, балками на потолке, обеденным столом, врезной мойкой, плоскими фасадами, светлыми деревянными фасадами, гранитной столешницей, фартуком цвета металлик, фартуком из плитки мозаики, техникой из нержавеющей стали, островом и разноцветной столешницей для на участке и в саду

Les meubles d'origine en chêne massif ont été conservés et repeints en noir mat. L’îlot central a été chiné et repeint en noir mat, une planche recouverte de carrelage façon carreaux de ciment sert de plan de travail supplémentaire et de table pour le petit déjeuner. Crédence en feuille de pierre et sol en vinyle gris façon béton ciré. La cuisine est séparée du salon par une verrière en métal noir.
Photo : Séverine Richard (Meero)
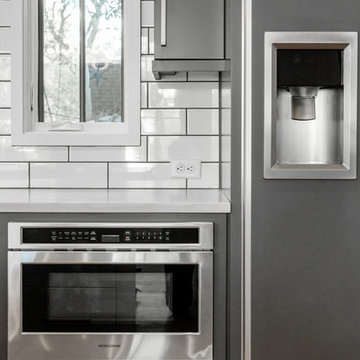
Keen Eye Marketing
Стильный дизайн: кухня-гостиная среднего размера в морском стиле с врезной мойкой, серыми фасадами, столешницей из кварцита, белым фартуком, фартуком из плитки кабанчик, техникой под мебельный фасад, паркетным полом среднего тона, островом, коричневым полом и разноцветной столешницей - последний тренд
Стильный дизайн: кухня-гостиная среднего размера в морском стиле с врезной мойкой, серыми фасадами, столешницей из кварцита, белым фартуком, фартуком из плитки кабанчик, техникой под мебельный фасад, паркетным полом среднего тона, островом, коричневым полом и разноцветной столешницей - последний тренд

Kitchen counter seating area
Идея дизайна: п-образная кухня в морском стиле с с полувстраиваемой мойкой (с передним бортиком), плоскими фасадами, светлыми деревянными фасадами, серым фартуком, техникой из нержавеющей стали, темным паркетным полом, разноцветной столешницей и островом
Идея дизайна: п-образная кухня в морском стиле с с полувстраиваемой мойкой (с передним бортиком), плоскими фасадами, светлыми деревянными фасадами, серым фартуком, техникой из нержавеющей стали, темным паркетным полом, разноцветной столешницей и островом
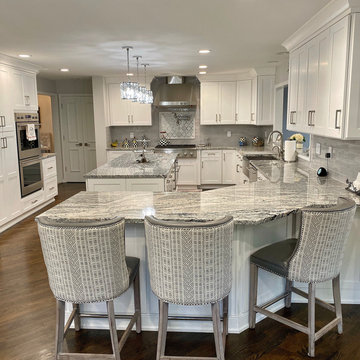
На фото: большая п-образная кухня в стиле неоклассика (современная классика) с обеденным столом, с полувстраиваемой мойкой (с передним бортиком), фасадами в стиле шейкер, белыми фасадами, гранитной столешницей, серым фартуком, фартуком из плитки кабанчик, техникой из нержавеющей стали, темным паркетным полом, островом, коричневым полом и разноцветной столешницей
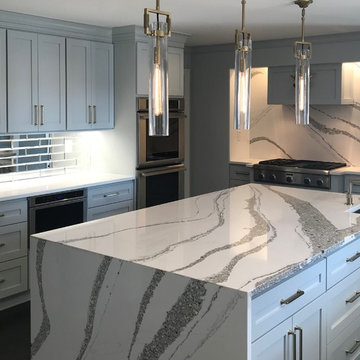
На фото: большая кухня-гостиная в стиле модернизм с с полувстраиваемой мойкой (с передним бортиком), фасадами в стиле шейкер, синими фасадами, столешницей из кварцевого агломерата, фартуком цвета металлик, зеркальным фартуком, техникой из нержавеющей стали, темным паркетным полом, островом, коричневым полом и разноцветной столешницей с
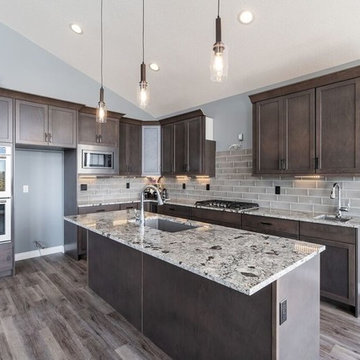
The kitchen of the Windridge has ample storage in all the pot & pan drawers. We live the chunky pattern in the quartz counters too, it brings a lot of character to the space.

Our client was undertaking a major renovation and extension of their large Edwardian home and wanted to create a Hamptons style kitchen, with a specific emphasis on catering for their large family and the need to be able to provide a large entertaining area for both family gatherings and as a senior executive of a major company the need to entertain guests at home. It was a real delight to have such an expansive space to work with to design this kitchen and walk-in-pantry and clients who trusted us implicitly to bring their vision to life. The design features a face-frame construction with shaker style doors made in solid English Oak and then finished in two-pack satin paint. The open grain of the oak timber, which lifts through the paint, adds a textural and visual element to the doors and panels. The kitchen is topped beautifully with natural 'Super White' granite, 4 slabs of which were required for the massive 5.7m long and 1.3m wide island bench to achieve the best grain match possible throughout the whole length of the island. The integrated Sub Zero fridge and 1500mm wide Wolf stove sit perfectly within the Hamptons style and offer a true chef's experience in the home. A pot filler over the stove offers practicality and convenience and adds to the Hamptons style along with the beautiful fireclay sink and bridge tapware. A clever wet bar was incorporated into the far end of the kitchen leading out to the pool with a built in fridge drawer and a coffee station. The walk-in pantry, which extends almost the entire length behind the kitchen, adds a secondary preparation space and unparalleled storage space for all of the kitchen gadgets, cookware and serving ware a keen home cook and avid entertainer requires.
Designed By: Rex Hirst
Photography By: Tim Turner
Серая кухня с разноцветной столешницей – фото дизайна интерьера
1