Кухня с разноцветной столешницей – фото дизайна интерьера
Сортировать:
Бюджет
Сортировать:Популярное за сегодня
181 - 200 из 39 545 фото
1 из 2

Sotheby's Realty
На фото: большая угловая кухня в стиле фьюжн с обеденным столом, двойной мойкой, гранитной столешницей, бежевым фартуком, фартуком из каменной плитки, техникой из нержавеющей стали, кирпичным полом, островом, коричневым полом и разноцветной столешницей с
На фото: большая угловая кухня в стиле фьюжн с обеденным столом, двойной мойкой, гранитной столешницей, бежевым фартуком, фартуком из каменной плитки, техникой из нержавеющей стали, кирпичным полом, островом, коричневым полом и разноцветной столешницей с

На фото: огромная п-образная кухня-гостиная в стиле кантри с с полувстраиваемой мойкой (с передним бортиком), белыми фасадами, темным паркетным полом, островом, коричневым полом, мраморной столешницей, серым фартуком, фартуком из мрамора, разноцветной столешницей, техникой под мебельный фасад и фасадами в стиле шейкер с

Источник вдохновения для домашнего уюта: угловая кухня в стиле кантри с обеденным столом, фасадами с декоративным кантом, белыми фасадами, серым фартуком, фартуком из кирпича, светлым паркетным полом, островом, коричневым полом, разноцветной столешницей, балками на потолке, врезной мойкой и техникой из нержавеющей стали

This galley kitchen was transformed with an updated white cabinet look. Charcoal gray, wood-look ceramic tile runs throughout the common space in this masculine presentation.
Thomas Mosley Photography

Photography by IBI Designs ( http://www.ibidesigns.com/)
На фото: большая отдельная, п-образная кухня в современном стиле с врезной мойкой, плоскими фасадами, бежевыми фасадами, мраморной столешницей, синим фартуком, фартуком из стеклянной плитки, техникой из нержавеющей стали, полом из керамогранита, островом, бежевым полом и разноцветной столешницей
На фото: большая отдельная, п-образная кухня в современном стиле с врезной мойкой, плоскими фасадами, бежевыми фасадами, мраморной столешницей, синим фартуком, фартуком из стеклянной плитки, техникой из нержавеющей стали, полом из керамогранита, островом, бежевым полом и разноцветной столешницей

Стильный дизайн: большая п-образная кухня-гостиная в стиле рустика с светлыми деревянными фасадами, коричневым фартуком, светлым паркетным полом, островом, врезной мойкой, фасадами в стиле шейкер, столешницей из талькохлорита, фартуком из плитки мозаики, черной техникой и разноцветной столешницей - последний тренд

Our client was undertaking a major renovation and extension of their large Edwardian home and wanted to create a Hamptons style kitchen, with a specific emphasis on catering for their large family and the need to be able to provide a large entertaining area for both family gatherings and as a senior executive of a major company the need to entertain guests at home. It was a real delight to have such an expansive space to work with to design this kitchen and walk-in-pantry and clients who trusted us implicitly to bring their vision to life. The design features a face-frame construction with shaker style doors made in solid English Oak and then finished in two-pack satin paint. The open grain of the oak timber, which lifts through the paint, adds a textural and visual element to the doors and panels. The kitchen is topped beautifully with natural 'Super White' granite, 4 slabs of which were required for the massive 5.7m long and 1.3m wide island bench to achieve the best grain match possible throughout the whole length of the island. The integrated Sub Zero fridge and 1500mm wide Wolf stove sit perfectly within the Hamptons style and offer a true chef's experience in the home. A pot filler over the stove offers practicality and convenience and adds to the Hamptons style along with the beautiful fireclay sink and bridge tapware. A clever wet bar was incorporated into the far end of the kitchen leading out to the pool with a built in fridge drawer and a coffee station. The walk-in pantry, which extends almost the entire length behind the kitchen, adds a secondary preparation space and unparalleled storage space for all of the kitchen gadgets, cookware and serving ware a keen home cook and avid entertainer requires.
Designed By: Rex Hirst
Photography By: Tim Turner
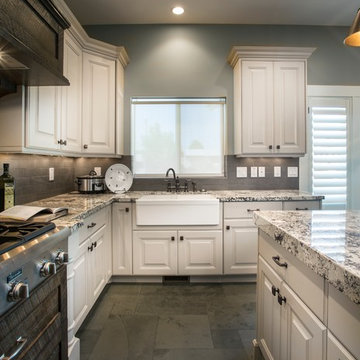
На фото: п-образная кухня среднего размера в стиле кантри с обеденным столом, с полувстраиваемой мойкой (с передним бортиком), фасадами с выступающей филенкой, белыми фасадами, гранитной столешницей, серым фартуком, фартуком из плитки кабанчик, техникой из нержавеющей стали, полом из сланца, островом и разноцветной столешницей
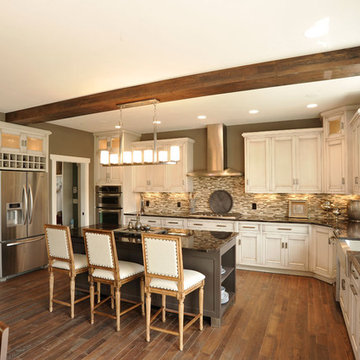
На фото: п-образная кухня в классическом стиле с техникой из нержавеющей стали, барной стойкой, обеденным столом, с полувстраиваемой мойкой (с передним бортиком), фасадами с декоративным кантом, искусственно-состаренными фасадами, коричневым фартуком, фартуком из плитки мозаики, темным паркетным полом, островом, разноцветной столешницей и балками на потолке с

Palmetto Bluff kitchen renovation, Cambria quartz countertops, new backsplash, new sinks, faucets, project management, coastal design
На фото: большая п-образная, серо-белая кухня в классическом стиле с обеденным столом, врезной мойкой, фасадами с выступающей филенкой, серыми фасадами, столешницей из кварцевого агломерата, синим фартуком, фартуком из стекла, техникой из нержавеющей стали, светлым паркетным полом, двумя и более островами, коричневым полом и разноцветной столешницей в частном доме с
На фото: большая п-образная, серо-белая кухня в классическом стиле с обеденным столом, врезной мойкой, фасадами с выступающей филенкой, серыми фасадами, столешницей из кварцевого агломерата, синим фартуком, фартуком из стекла, техникой из нержавеющей стали, светлым паркетным полом, двумя и более островами, коричневым полом и разноцветной столешницей в частном доме с
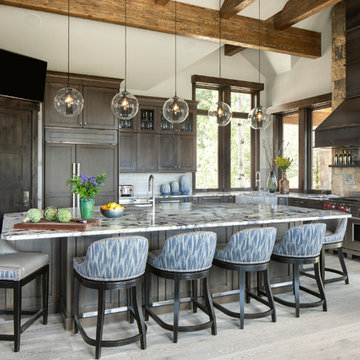
Стильный дизайн: угловая кухня в стиле рустика с с полувстраиваемой мойкой (с передним бортиком), фасадами с утопленной филенкой, темными деревянными фасадами, разноцветным фартуком, фартуком из каменной плитки, светлым паркетным полом, островом, разноцветной столешницей, техникой под мебельный фасад, телевизором и мойкой в углу - последний тренд
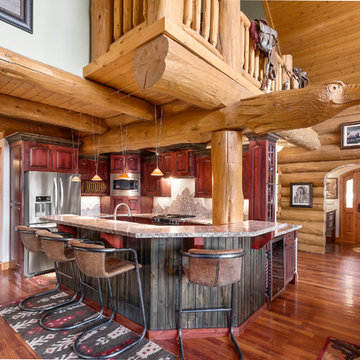
Стильный дизайн: большая п-образная кухня в стиле рустика с фасадами с выступающей филенкой, темными деревянными фасадами, разноцветным фартуком, техникой из нержавеющей стали, паркетным полом среднего тона, разноцветной столешницей, врезной мойкой, гранитной столешницей, фартуком из каменной плиты, коричневым полом и полуостровом - последний тренд

Custom kitchen with dark wood floors, white cabinets and trim, and glass double doors leading to a screen porch
Пример оригинального дизайна: большая параллельная кухня в классическом стиле с фасадами с выступающей филенкой, бежевыми фасадами, техникой из нержавеющей стали, обеденным столом, гранитной столешницей, разноцветным фартуком, фартуком из каменной плиты, темным паркетным полом, островом, врезной мойкой, коричневым полом и разноцветной столешницей
Пример оригинального дизайна: большая параллельная кухня в классическом стиле с фасадами с выступающей филенкой, бежевыми фасадами, техникой из нержавеющей стали, обеденным столом, гранитной столешницей, разноцветным фартуком, фартуком из каменной плиты, темным паркетным полом, островом, врезной мойкой, коричневым полом и разноцветной столешницей

На фото: огромная кухня в стиле кантри с обеденным столом, врезной мойкой, фасадами в стиле шейкер, синими фасадами, мраморной столешницей, разноцветным фартуком, фартуком из мрамора, техникой из нержавеющей стали, деревянным полом, островом, коричневым полом и разноцветной столешницей с
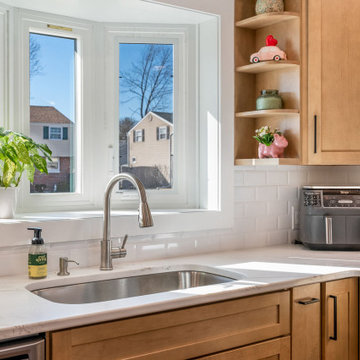
Thomas Valko of Reico Kitchen and Bath in King of Prussia, PA in collaboration with Hounddog Contracting, designed a transitional style kitchen featuring Masterpiece Cabinetry.
The kitchen cabinets are in the Martel 5-piece door style in Maple in a Shortbread finish, complimented by Classic Rock Tesora Vento quartz countertops.
“We love the new layout and design of our kitchen. It is both beautiful and functional! It was a challenge for us to visualize how the project would turn out, so it was extremely helpful to see the Reico 3D images while designing prior to the start of our work. We were very happy with the quality of both the cabinets and quartz we purchased from Reico,” said the client.
Thomas found it challenging to optimize the smaller layout for maximum functionality. "Our biggest hurdle was determining the best spot for the island in such a compact space. Choosing the perfect location was tough," he explained.
He expressed his admiration for the Shortbread color of the cabinetry, noting its consistency and ability to hold the stain well. Thomas also enjoyed the collaborative relationship with Dan from Hounddog Contracting, “The communication between all to ensure we were all on the same page. This was effective as the overall result of the kitchen was a huge success.”
Photos courtesy of Dan Williams Photography.
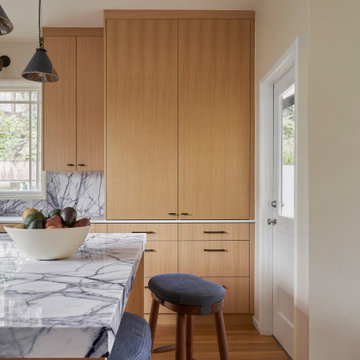
На фото: кухня в стиле модернизм с обеденным столом, светлыми деревянными фасадами, мраморной столешницей, разноцветным фартуком, фартуком из мрамора, техникой из нержавеющей стали, островом и разноцветной столешницей
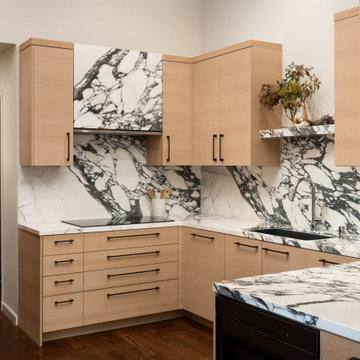
Источник вдохновения для домашнего уюта: маленькая п-образная кухня в современном стиле с врезной мойкой, плоскими фасадами, светлыми деревянными фасадами, мраморной столешницей, разноцветным фартуком, фартуком из мрамора, техникой под мебельный фасад, темным паркетным полом, коричневым полом и разноцветной столешницей без острова для на участке и в саду
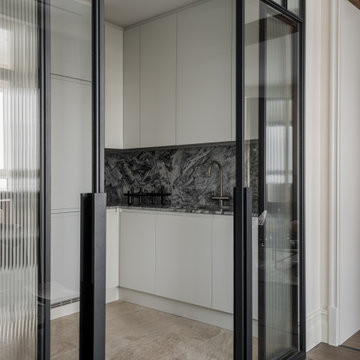
На фото: кухня в современном стиле с белыми фасадами, мраморной столешницей, техникой под мебельный фасад, полом из керамогранита, бежевым полом и разноцветной столешницей с
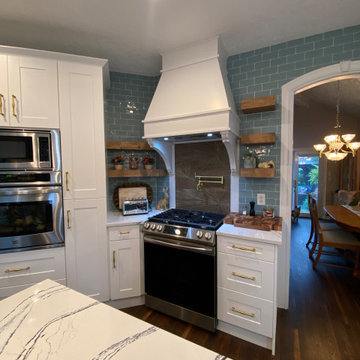
Custom Wood Hood with custom floating shelves.
Свежая идея для дизайна: параллельная кухня среднего размера в стиле кантри с обеденным столом, с полувстраиваемой мойкой (с передним бортиком), фасадами в стиле шейкер, белыми фасадами, столешницей из кварцевого агломерата, синим фартуком, фартуком из керамической плитки, техникой из нержавеющей стали, полом из винила, островом, коричневым полом и разноцветной столешницей - отличное фото интерьера
Свежая идея для дизайна: параллельная кухня среднего размера в стиле кантри с обеденным столом, с полувстраиваемой мойкой (с передним бортиком), фасадами в стиле шейкер, белыми фасадами, столешницей из кварцевого агломерата, синим фартуком, фартуком из керамической плитки, техникой из нержавеющей стали, полом из винила, островом, коричневым полом и разноцветной столешницей - отличное фото интерьера

One wowee kitchen!
Designed for a family with Sri-Lankan and Singaporean heritage, the brief for this project was to create a Scandi-Asian styled kitchen.
The design features ‘Skog’ wall panelling, straw bar stools, open shelving, a sofia swing, a bar and an olive tree.
Кухня с разноцветной столешницей – фото дизайна интерьера
10