Кухня с плоскими фасадами – фото дизайна интерьера
Сортировать:
Бюджет
Сортировать:Популярное за сегодня
2381 - 2400 из 381 448 фото
1 из 2
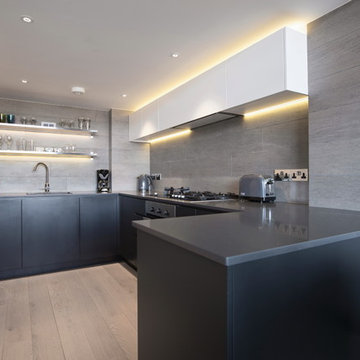
The brief for this project involved completely re configuring the space inside this industrial warehouse style apartment in Chiswick to form a one bedroomed/ two bathroomed space with an office mezzanine level. The client wanted a look that had a clean lined contemporary feel, but with warmth, texture and industrial styling. The space features a colour palette of dark grey, white and neutral tones with a bespoke kitchen designed by us, and also a bespoke mural on the master bedroom wall.
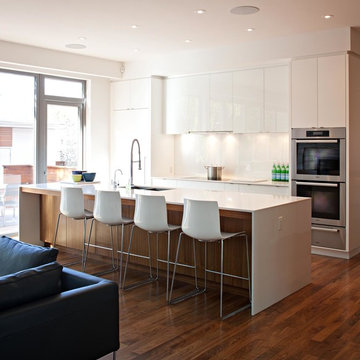
Источник вдохновения для домашнего уюта: параллельная кухня-гостиная среднего размера в стиле модернизм с врезной мойкой, плоскими фасадами, белыми фасадами, столешницей из кварцевого агломерата, белым фартуком, фартуком из стекла, техникой под мебельный фасад, паркетным полом среднего тона, островом и коричневым полом
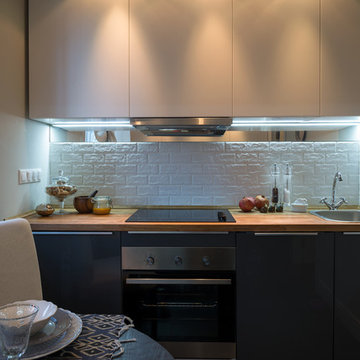
Декоратор - Олия Латыпова
Фотограф - Виктор Чернышов
Свежая идея для дизайна: маленькая параллельная кухня в стиле фьюжн с обеденным столом, накладной мойкой, плоскими фасадами, белыми фасадами, деревянной столешницей, белым фартуком, фартуком из керамической плитки, техникой из нержавеющей стали и полом из сланца без острова для на участке и в саду - отличное фото интерьера
Свежая идея для дизайна: маленькая параллельная кухня в стиле фьюжн с обеденным столом, накладной мойкой, плоскими фасадами, белыми фасадами, деревянной столешницей, белым фартуком, фартуком из керамической плитки, техникой из нержавеющей стали и полом из сланца без острова для на участке и в саду - отличное фото интерьера

Rich stain on lyptus wood, grey glass subway tile, a glass & stone accent strip, quartz countertops, stainless steel appliances and streamlined hardware are integrated with a traditional framed, inset cabinet and mullioned, glass doors to give this kitchen a dramatic makeover.
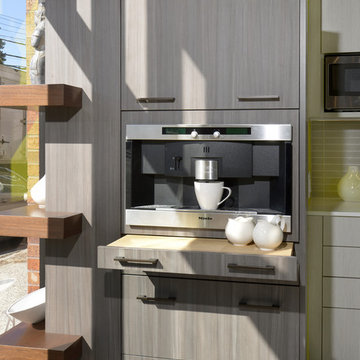
This contemporary display in our Mount Kisco showroom was designed by senior designer Paulette Gambacorta and features cabinetry by both Wood-mode and Brookhaven. The L-shaped perimeter features Brookhaven’s Vista door in a laminate with integrated handles and a pull out chopping block. The two center white gloss wall cabinets are Wood-Mode along with the Miele coffee center in a Smokey Brown Pear wood grain laminate. The white glass countertop and Bevande Chia backsplash are from Terra Tile. The microwave is GE, and the sink and faucet are Franke.
Designer: Paulette Gambacorta
Photo Credit: Peter Krupenye
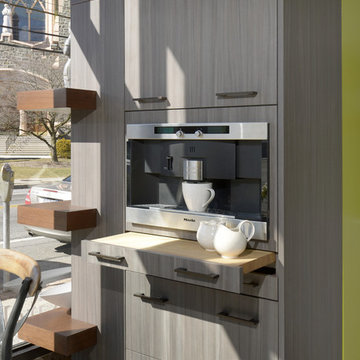
This contemporary display in our Mount Kisco showroom was designed by senior designer Paulette Gambacorta and features cabinetry by both Wood-mode and Brookhaven. The L-shaped perimeter features Brookhaven’s Vista door in a laminate with integrated handles and a pull out chopping block. The two center white gloss wall cabinets are Wood-Mode along with the Miele coffee center in a Smokey Brown Pear wood grain laminate. The white glass countertop and Bevande Chia backsplash are from Terra Tile. The microwave is GE, and the sink and faucet are Franke.
Designer: Paulette Gambacorta
Photo Credit: Peter Krupenye

Dans cet appartement très lumineux et tourné vers la ville, l'enjeu était de créer des espaces distincts sans perdre cette luminosité. Grâce à du mobilier sur mesure, nous sommes parvenus à créer des espaces communs différents.

Modern industrial minimal kitchen in with stainless steel cupboard doors, LED multi-light pendant over a central island. Island table shown here extended to increase the entertaining space, up to five people can be accommodated. Island table made from metal with a composite silestone surface. Bright blue metal bar stools add colour to the monochrome scheme. White ceiling and concrete floor. The kitchen has an activated carbon water filtration system and LPG gas stove, LED pendant lights, ceiling fan and cross ventilation to minimize the use of A/C. Bi-fold doors.
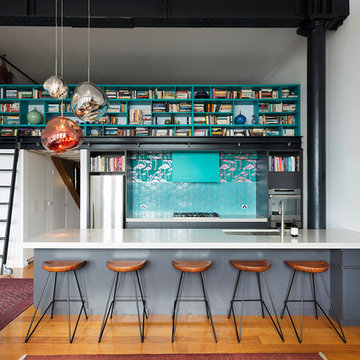
Kitchen, shelving and lighting in peacock blue, grey and copper theme. Library ladder to access bookshelves.
Elizabeth Schiavello Photography
Пример оригинального дизайна: параллельная кухня среднего размера в стиле лофт с врезной мойкой, плоскими фасадами, серыми фасадами, столешницей из кварцевого агломерата, синим фартуком, фартуком из керамической плитки, техникой из нержавеющей стали, паркетным полом среднего тона, обеденным столом и обоями на стенах
Пример оригинального дизайна: параллельная кухня среднего размера в стиле лофт с врезной мойкой, плоскими фасадами, серыми фасадами, столешницей из кварцевого агломерата, синим фартуком, фартуком из керамической плитки, техникой из нержавеющей стали, паркетным полом среднего тона, обеденным столом и обоями на стенах
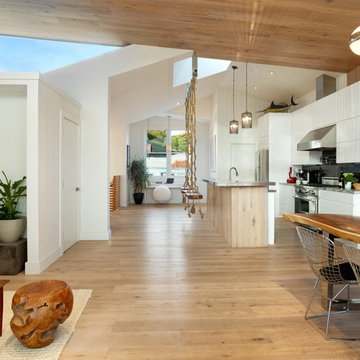
Cesar Rubio
Стильный дизайн: прямая кухня-гостиная среднего размера в стиле модернизм с плоскими фасадами, белыми фасадами, серым фартуком, фартуком из плитки кабанчик, техникой из нержавеющей стали, паркетным полом среднего тона, островом и бежевым полом - последний тренд
Стильный дизайн: прямая кухня-гостиная среднего размера в стиле модернизм с плоскими фасадами, белыми фасадами, серым фартуком, фартуком из плитки кабанчик, техникой из нержавеющей стали, паркетным полом среднего тона, островом и бежевым полом - последний тренд
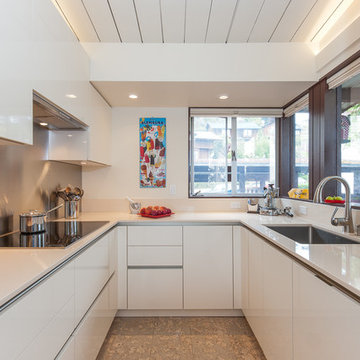
Caroline Johnson
Источник вдохновения для домашнего уюта: маленькая отдельная, п-образная кухня в современном стиле с врезной мойкой, плоскими фасадами, белыми фасадами, фартуком цвета металлик, фартуком из металлической плитки, техникой под мебельный фасад и столешницей из кварцевого агломерата без острова для на участке и в саду
Источник вдохновения для домашнего уюта: маленькая отдельная, п-образная кухня в современном стиле с врезной мойкой, плоскими фасадами, белыми фасадами, фартуком цвета металлик, фартуком из металлической плитки, техникой под мебельный фасад и столешницей из кварцевого агломерата без острова для на участке и в саду

Mid Century Modern Renovation - nestled in the heart of Arapahoe Acres. This home was purchased as a foreclosure and needed a complete renovation. To complete the renovation - new floors, walls, ceiling, windows, doors, electrical, plumbing and heating system were redone or replaced. The kitchen and bathroom also underwent a complete renovation - as well as the home exterior and landscaping. Many of the original details of the home had not been preserved so Kimberly Demmy Design worked to restore what was intact and carefully selected other details that would honor the mid century roots of the home. Published in Atomic Ranch - Fall 2015 - Keeping It Small.
Daniel O'Connor Photography
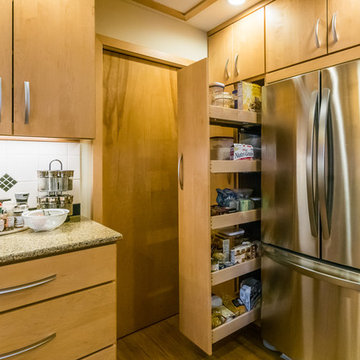
Custom built-in storage options like this large pullout pantry with adjustable shelves.
Buras Photography
На фото: отдельная, п-образная кухня среднего размера в стиле ретро с врезной мойкой, плоскими фасадами, светлыми деревянными фасадами, гранитной столешницей, белым фартуком, фартуком из керамической плитки, техникой из нержавеющей стали, полом из бамбука и островом
На фото: отдельная, п-образная кухня среднего размера в стиле ретро с врезной мойкой, плоскими фасадами, светлыми деревянными фасадами, гранитной столешницей, белым фартуком, фартуком из керамической плитки, техникой из нержавеющей стали, полом из бамбука и островом
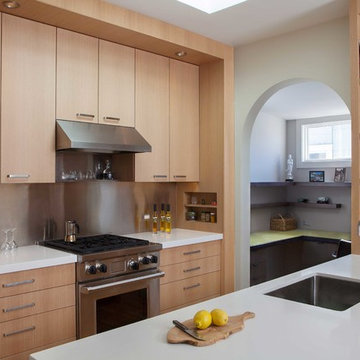
Свежая идея для дизайна: маленькая п-образная кухня в стиле модернизм с врезной мойкой, плоскими фасадами, светлыми деревянными фасадами, фартуком цвета металлик, техникой из нержавеющей стали, полуостровом, столешницей из кварцевого агломерата и паркетным полом среднего тона для на участке и в саду - отличное фото интерьера

We chose cabinetry made from reclaimed barnwood from Country Roads Associates (in Holmes, NY) as well as a copper farmhouse sink to get the farmhouse feel. Adding the brick wall and reclaimed 2" thick barnwood beam shelving further enhanced the rustic nature of the design.
The Caspian blue glass tile by Akdo Tile, stainless steel appliances (Viking, Bosch, Liebherrr, Thermador) and thin Dekton (by Cosentino) counter tops lend the contemporary touch. Hafele hardware and interior cabinet lighting also adds a contemporary touch along with the Blum Aventos lift-systems (automatic cabinet doors).
Photo by Chris Sanders

Свежая идея для дизайна: п-образная кухня среднего размера в современном стиле с врезной мойкой, плоскими фасадами, серыми фасадами, серым фартуком, фартуком из удлиненной плитки, техникой из нержавеющей стали, полуостровом, обеденным столом, столешницей из кварцевого агломерата и полом из керамической плитки - отличное фото интерьера
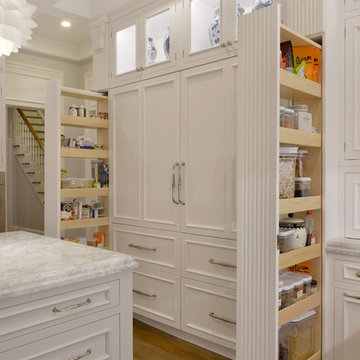
Designed by Bilotta’s Fabrice Garson, this expansive traditional kitchen features our private Bilotta Collection Cabinetry in white paint with double stacked wall cabinets leading up to the coffered ceiling. The massive island houses multiple appliances, including a warming drawer, microwave and dishwasher next to the main sink, as well as large drawers for ample storage. Island seating allows for less formal dining or a place for the children to do their homework while mom prepares dinner. Two wall ovens flanking the 48” Wolf range top create a perfect cooking “nook” and the side-by-side fully integrated 36” Sub-Zero refrigerator and freezer allow for plenty of food storage. On either side of the refrigeration are two tall pull-out pantries concealing snacks, spices, baking supplies and more. Every drawer in the space has its individual purpose, whether it be to house cutlery or fine china. The coffered ceiling, a trademark of many of Fabrice’s designs, really open up the space and intertwine it with the adjacent rooms for an overall open feeling – very bright and inviting. The wall on the other side of the island from the cooking wall features a secondary prep sink with a second dishwasher and a under counter beverage center, again, with plenty of storage in both the base and wall cabinets. The backsplash is mostly wood paneling except for the wall behind the range top where there is a custom designed marble mosaic pattern. The countertops are Vermont Super White quartzite with a double ogee edge.
Photographer – Peter Krupenye
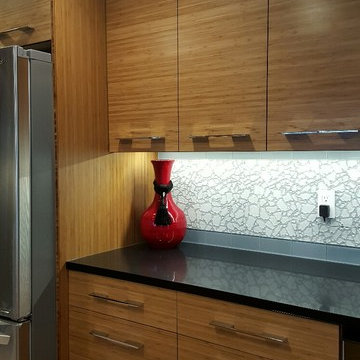
GOAL: Maximize storage, low maintenance, larger visual appearance, Zen ambience.
Caramelized bamboo cabinets with horizontal grain are
embellished with polished chrome handles.
Pullout doors are used under sink for trash & recycle bins. Base cabinets consists of drawers and a corner bi-fold door for Lazy Susan storage. Extra deep upper cabinets are 15"d (includes door) with 13"d interior shelves for better storage.
The Island design has one side with all drawers. The other side of Island has all doors that conceal shallow shelves.
The pantry: upper doors open to interior pullout shelves, and lower exterior pantry has drawers.
Backsplash: polished glass, center is a mosaic river rock design and brick style glass for the border. The stove backsplash is one glass sheet. Entire backsplash is designed for easy cleaning. Subtle sparkle grout glistens throughout the backsplash. The Counter tops are black engineered quartz. All materials used are Low maintenance.
Under cabinet and recessed lighting are dimmable LED.
Flooring is porcelain tile.
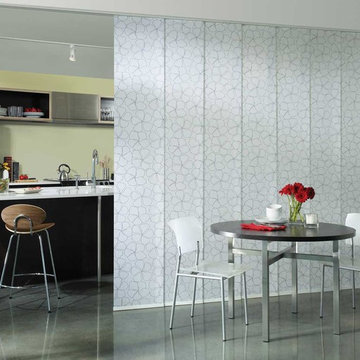
Источник вдохновения для домашнего уюта: кухня среднего размера в современном стиле с плоскими фасадами, черными фасадами, столешницей из акрилового камня, техникой из нержавеющей стали и островом
Кухня с плоскими фасадами – фото дизайна интерьера
120
