Кухня с плоскими фасадами и полом из травертина – фото дизайна интерьера
Сортировать:
Бюджет
Сортировать:Популярное за сегодня
1 - 20 из 2 943 фото
1 из 3

This mid-century modern home celebrates the beauty of nature, and this newly restored kitchen embraces the home's roots with materials to match.
Walnut cabinets with a slab front in a natural finish complement the rest of the home's paneling beautifully. A thick quartzite countertop on the island, and the same stone for the perimeter countertops and backsplash feature an elegant veining. The natural light and large windows above the sink further connect this kitchen to the outdoors, making it a true celebration of nature.\

Large center island in kitchen with seating facing the cooking and prep area.
Источник вдохновения для домашнего уюта: кухня-гостиная среднего размера в современном стиле с врезной мойкой, темными деревянными фасадами, гранитной столешницей, техникой из нержавеющей стали, полом из травертина, островом, плоскими фасадами, белым фартуком, фартуком из каменной плиты и серым полом
Источник вдохновения для домашнего уюта: кухня-гостиная среднего размера в современном стиле с врезной мойкой, темными деревянными фасадами, гранитной столешницей, техникой из нержавеющей стали, полом из травертина, островом, плоскими фасадами, белым фартуком, фартуком из каменной плиты и серым полом
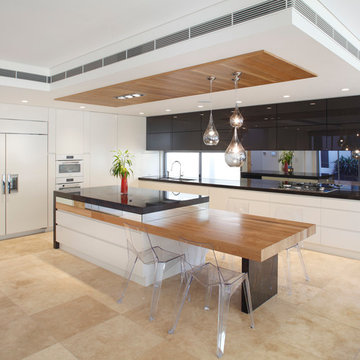
Eliot Cohen
Идея дизайна: кухня в современном стиле с плоскими фасадами, белыми фасадами, полом из травертина, островом и техникой под мебельный фасад
Идея дизайна: кухня в современном стиле с плоскими фасадами, белыми фасадами, полом из травертина, островом и техникой под мебельный фасад
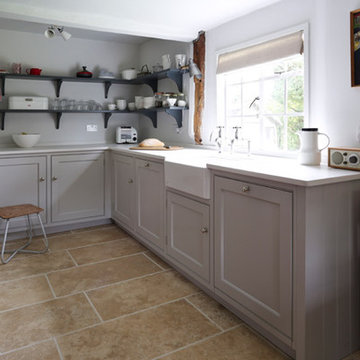
Пример оригинального дизайна: маленькая отдельная, параллельная кухня в стиле неоклассика (современная классика) с с полувстраиваемой мойкой (с передним бортиком), серыми фасадами, гранитной столешницей, плоскими фасадами, техникой из нержавеющей стали и полом из травертина без острова для на участке и в саду

This formerly small and cramped kitchen switched roles with the extra large eating area resulting in a dramatic transformation that takes advantage of the nice view of the backyard. The small kitchen window was changed to a new patio door to the terrace and the rest of the space was “sculpted” to suit the new layout.
A Classic U-shaped kitchen layout with the sink facing the window was the best of many possible combinations. The primary components were treated as “elements” which combine for a very elegant but warm design. The fridge column, custom hood and the expansive backsplash tile in a fabric pattern, combine for an impressive focal point. The stainless oven tower is flanked by open shelves and surrounded by a pantry “bridge”; the eating bar and drywall enclosure in the breakfast room repeat this “bridge” shape. The walnut island cabinets combine with a walnut butchers block and are mounted on a pedestal for a lighter, less voluminous feeling. The TV niche & corkboard are a unique blend of old and new technologies for staying in touch, from push pins to I-pad.
The light walnut limestone floor complements the cabinet and countertop colors and the two ceiling designs tie the whole space together.
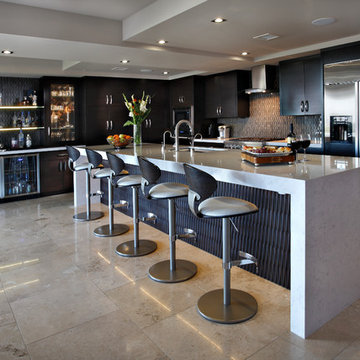
This large kitchen space got a total remodel to address the young home owners' modern style aesthetic. Textured wood cladding with LED lighting to illuminate it is on the back of the 14'-0 long island. Quartz waterfalls down the sides of the island. The far wall was designed as a dry bar and pull out pantry storage area. Before the remodel it was an empty wall.
Glass shelves with LED lighting show case the liquor bottles and a wine fridge and a beverage fridge are housed below.
Singleton Photography
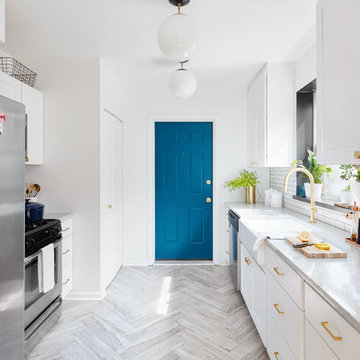
Dustin Halleck
Идея дизайна: параллельная, отдельная кухня среднего размера в стиле неоклассика (современная классика) с с полувстраиваемой мойкой (с передним бортиком), белыми фасадами, белым фартуком, техникой из нержавеющей стали, плоскими фасадами, мраморной столешницей, фартуком из керамогранитной плитки, полом из травертина и серым полом без острова
Идея дизайна: параллельная, отдельная кухня среднего размера в стиле неоклассика (современная классика) с с полувстраиваемой мойкой (с передним бортиком), белыми фасадами, белым фартуком, техникой из нержавеющей стали, плоскими фасадами, мраморной столешницей, фартуком из керамогранитной плитки, полом из травертина и серым полом без острова

Pairing their love of Mid-Century Modern design and collecting with the enjoyment they get out of entertaining at home, this client’s kitchen remodel in Linda Vista hit all the right notes.
Set atop a hillside with sweeping views of the city below, the first priority in this remodel was to open up the kitchen space to take full advantage of the view and create a seamless transition between the kitchen, dining room, and outdoor living space. A primary wall was removed and a custom peninsula/bar area was created to house the client’s extensive collection of glassware and bar essentials on a sleek shelving unit suspended from the ceiling and wrapped around the base of the peninsula.
Light wood cabinetry with a retro feel was selected and provided the perfect complement to the unique backsplash which extended the entire length of the kitchen, arranged to create a distinct ombre effect that concentrated behind the Wolf range.
Subtle brass fixtures and pulls completed the look while panels on the built in refrigerator created a consistent flow to the cabinetry.
Additionally, a frosted glass sliding door off of the kitchen disguises a dedicated laundry room full of custom finishes. Raised built-in cabinetry houses the washer and dryer to put everything at eye level, while custom sliding shelves that can be hidden when not in use lessen the need for bending and lifting heavy loads of laundry. Other features include built-in laundry sorter and extensive storage.

Family making kombucha at the large walnut and marble island.
Стильный дизайн: большая параллельная кухня-гостиная в стиле кантри с врезной мойкой, плоскими фасадами, фасадами цвета дерева среднего тона, мраморной столешницей, разноцветным фартуком, фартуком из керамогранитной плитки, техникой из нержавеющей стали, полом из травертина, островом, бежевым полом и белой столешницей - последний тренд
Стильный дизайн: большая параллельная кухня-гостиная в стиле кантри с врезной мойкой, плоскими фасадами, фасадами цвета дерева среднего тона, мраморной столешницей, разноцветным фартуком, фартуком из керамогранитной плитки, техникой из нержавеющей стали, полом из травертина, островом, бежевым полом и белой столешницей - последний тренд
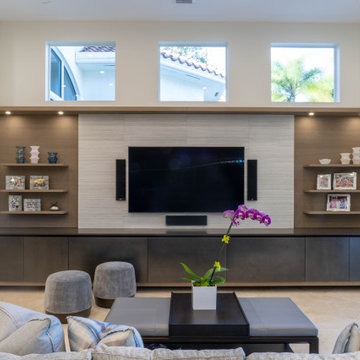
WARM PLATINUM OAK VENEER PAIRED WITH MANDORLA MATTE LACQUER DOORS IN MODERN SHAKER STYLE. COUNTER IN CRISTALLO QUARTZITE. MIELE APPLIANCES
Идея дизайна: огромная угловая кухня-гостиная в современном стиле с врезной мойкой, плоскими фасадами, светлыми деревянными фасадами, столешницей из кварцита, бежевым фартуком, техникой под мебельный фасад, полом из травертина, островом, бежевым полом и бежевой столешницей
Идея дизайна: огромная угловая кухня-гостиная в современном стиле с врезной мойкой, плоскими фасадами, светлыми деревянными фасадами, столешницей из кварцита, бежевым фартуком, техникой под мебельный фасад, полом из травертина, островом, бежевым полом и бежевой столешницей
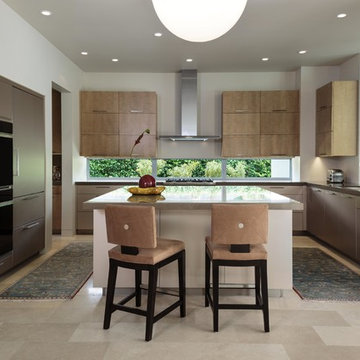
© Lori Hamilton Photography © Lori Hamilton Photography
Пример оригинального дизайна: отдельная кухня среднего размера, у окна в стиле модернизм с врезной мойкой, плоскими фасадами, столешницей из кварцевого агломерата, техникой под мебельный фасад, полом из травертина, островом, бежевым полом и коричневыми фасадами
Пример оригинального дизайна: отдельная кухня среднего размера, у окна в стиле модернизм с врезной мойкой, плоскими фасадами, столешницей из кварцевого агломерата, техникой под мебельный фасад, полом из травертина, островом, бежевым полом и коричневыми фасадами
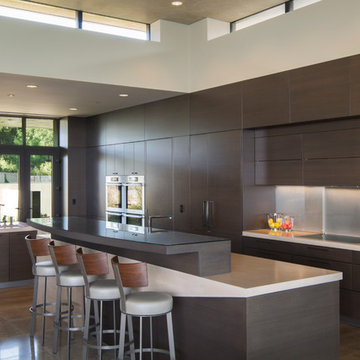
Jacques Saint Dizier Design
Studio Becker Cabinetry
Flying Turtle Concrete Tops
Frank Paul Perez, Red Lily Studios Photography
На фото: огромная угловая кухня в стиле модернизм с кладовкой, врезной мойкой, плоскими фасадами, темными деревянными фасадами, столешницей из бетона, техникой под мебельный фасад, полом из травертина и двумя и более островами с
На фото: огромная угловая кухня в стиле модернизм с кладовкой, врезной мойкой, плоскими фасадами, темными деревянными фасадами, столешницей из бетона, техникой под мебельный фасад, полом из травертина и двумя и более островами с
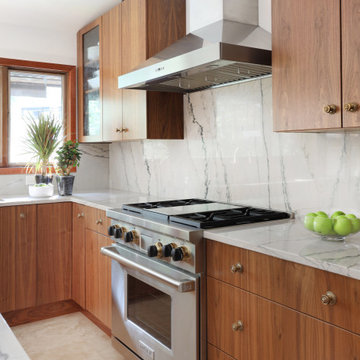
An avid cook and entertainer, this kitchen boasts professional grade appliances throughout. Walnut cabinets, quartzite countertops and travertine floors were selected because of his commitment to natural materials. The aesthetics and material selections root the kitchen into the home’s mid-century modern aesthetic.

Стильный дизайн: большая отдельная, прямая кухня в классическом стиле с врезной мойкой, плоскими фасадами, фасадами из нержавеющей стали, мраморной столешницей, красным фартуком, фартуком из кирпича, техникой из нержавеющей стали, полом из травертина и бежевым полом без острова - последний тренд
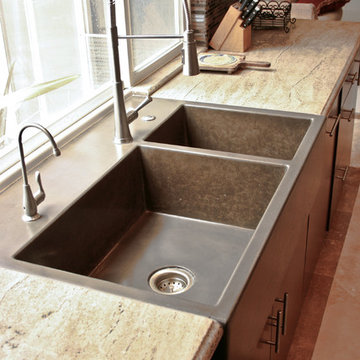
Пример оригинального дизайна: угловая кухня среднего размера в современном стиле с обеденным столом, с полувстраиваемой мойкой (с передним бортиком), плоскими фасадами, темными деревянными фасадами, столешницей из бетона, разноцветным фартуком, фартуком из каменной плитки, техникой из нержавеющей стали, полом из травертина и островом

Building Designer: Gerard Smith Design
Photographer: Paul Smith Images
Winner of HIA House of the Year over $2M
Пример оригинального дизайна: большая параллельная кухня в современном стиле с плоскими фасадами, фасадами цвета дерева среднего тона, фартуком из металлической плитки, полом из травертина, островом, фартуком цвета металлик и бежевым полом
Пример оригинального дизайна: большая параллельная кухня в современном стиле с плоскими фасадами, фасадами цвета дерева среднего тона, фартуком из металлической плитки, полом из травертина, островом, фартуком цвета металлик и бежевым полом
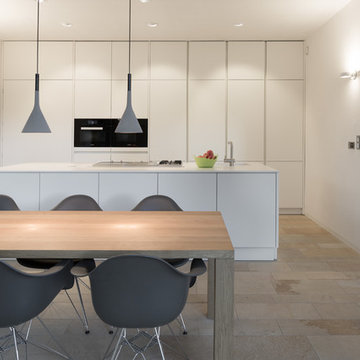
H.Stolz
Источник вдохновения для домашнего уюта: большая прямая кухня в современном стиле с обеденным столом, плоскими фасадами, белыми фасадами, белым фартуком, черной техникой, островом, полом из травертина, монолитной мойкой, бежевым полом и белой столешницей
Источник вдохновения для домашнего уюта: большая прямая кухня в современном стиле с обеденным столом, плоскими фасадами, белыми фасадами, белым фартуком, черной техникой, островом, полом из травертина, монолитной мойкой, бежевым полом и белой столешницей

Builder/Designer/Owner – Masud Sarshar
Photos by – Simon Berlyn, BerlynPhotography
Our main focus in this beautiful beach-front Malibu home was the view. Keeping all interior furnishing at a low profile so that your eye stays focused on the crystal blue Pacific. Adding natural furs and playful colors to the homes neutral palate kept the space warm and cozy. Plants and trees helped complete the space and allowed “life” to flow inside and out. For the exterior furnishings we chose natural teak and neutral colors, but added pops of orange to contrast against the bright blue skyline.
This open floor plan kitchen, living room, dining room, and staircase. Owner wanted a transitional flare with mid century, industrial, contemporary, modern, and masculinity. Perfect place to entertain and dine with friends.
JL Interiors is a LA-based creative/diverse firm that specializes in residential interiors. JL Interiors empowers homeowners to design their dream home that they can be proud of! The design isn’t just about making things beautiful; it’s also about making things work beautifully. Contact us for a free consultation Hello@JLinteriors.design _ 310.390.6849_ www.JLinteriors.design

Photographer - Ken Vaughn; Architect - Michael Lyons
Пример оригинального дизайна: параллельная кухня в классическом стиле с врезной мойкой, плоскими фасадами, синими фасадами, желтым фартуком, техникой из нержавеющей стали, полом из травертина, столешницей из кварцевого агломерата и фартуком из плитки кабанчик
Пример оригинального дизайна: параллельная кухня в классическом стиле с врезной мойкой, плоскими фасадами, синими фасадами, желтым фартуком, техникой из нержавеющей стали, полом из травертина, столешницей из кварцевого агломерата и фартуком из плитки кабанчик
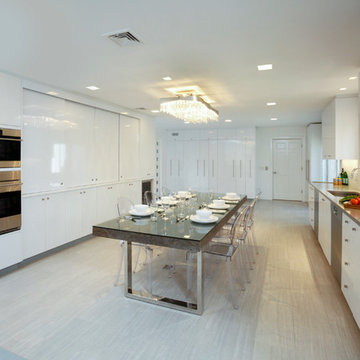
Catherine "Cie" Stroud Photography
Стильный дизайн: большая кухня в стиле модернизм с кладовкой, врезной мойкой, плоскими фасадами, белыми фасадами, столешницей из кварцевого агломерата, белым фартуком, фартуком из каменной плиты, техникой под мебельный фасад и полом из травертина без острова - последний тренд
Стильный дизайн: большая кухня в стиле модернизм с кладовкой, врезной мойкой, плоскими фасадами, белыми фасадами, столешницей из кварцевого агломерата, белым фартуком, фартуком из каменной плиты, техникой под мебельный фасад и полом из травертина без острова - последний тренд
Кухня с плоскими фасадами и полом из травертина – фото дизайна интерьера
1