Кухня с плоскими фасадами и фартуком из металлической плитки – фото дизайна интерьера
Сортировать:
Бюджет
Сортировать:Популярное за сегодня
1 - 20 из 4 273 фото
1 из 3

Renovation and reconfiguration of a 4500 sf loft in Tribeca. The main goal of the project was to better adapt the apartment to the needs of a growing family, including adding a bedroom to the children's wing and reconfiguring the kitchen to function as the center of family life. One of the main challenges was to keep the project on a very tight budget without compromising the high-end quality of the apartment.
Project team: Richard Goodstein, Emil Harasim, Angie Hunsaker, Michael Hanson
Contractor: Moulin & Associates, New York
Photos: Tom Sibley
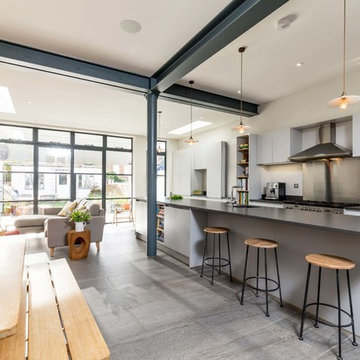
Пример оригинального дизайна: большая прямая кухня-гостиная в современном стиле с плоскими фасадами, серым фартуком, техникой из нержавеющей стали, островом, серым полом, врезной мойкой, серыми фасадами, фартуком из металлической плитки и черной столешницей

Andrea Zanchi Photography
Свежая идея для дизайна: прямая кухня в стиле модернизм с монолитной мойкой, плоскими фасадами, серыми фасадами, столешницей из нержавеющей стали, паркетным полом среднего тона, фартуком цвета металлик, фартуком из металлической плитки, техникой из нержавеющей стали, коричневым полом и серой столешницей без острова - отличное фото интерьера
Свежая идея для дизайна: прямая кухня в стиле модернизм с монолитной мойкой, плоскими фасадами, серыми фасадами, столешницей из нержавеющей стали, паркетным полом среднего тона, фартуком цвета металлик, фартуком из металлической плитки, техникой из нержавеющей стали, коричневым полом и серой столешницей без острова - отличное фото интерьера

Источник вдохновения для домашнего уюта: большая п-образная кухня-гостиная в современном стиле с врезной мойкой, плоскими фасадами, столешницей из кварцевого агломерата, фартуком из металлической плитки, техникой из нержавеющей стали, полом из керамогранита, серым полом, черными фасадами, фартуком цвета металлик, двумя и более островами и двухцветным гарнитуром
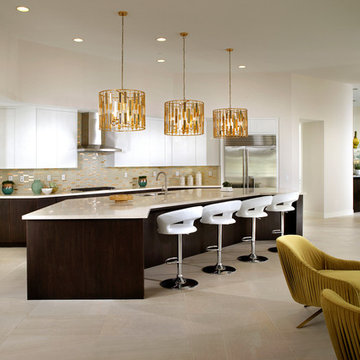
Residence Two Kitchen at Skye in Palm Springs, California
На фото: кухня-гостиная в стиле ретро с врезной мойкой, плоскими фасадами, белыми фасадами, фартуком цвета металлик, фартуком из металлической плитки, техникой из нержавеющей стали и островом
На фото: кухня-гостиная в стиле ретро с врезной мойкой, плоскими фасадами, белыми фасадами, фартуком цвета металлик, фартуком из металлической плитки, техникой из нержавеющей стали и островом
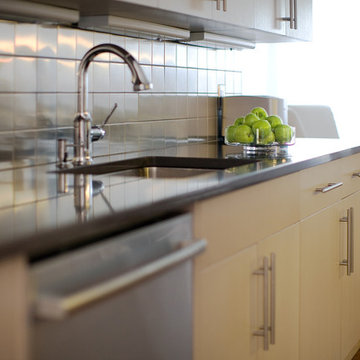
Пример оригинального дизайна: параллельная кухня среднего размера в современном стиле с обеденным столом, врезной мойкой, плоскими фасадами, светлыми деревянными фасадами, столешницей из кварцевого агломерата, фартуком цвета металлик, фартуком из металлической плитки, техникой из нержавеющей стали и темным паркетным полом без острова
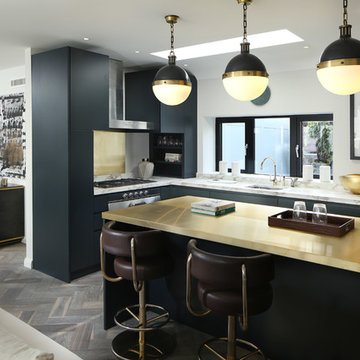
Alex Maguire
На фото: угловая кухня в современном стиле с врезной мойкой, плоскими фасадами, черными фасадами, фартуком цвета металлик, фартуком из металлической плитки, паркетным полом среднего тона и островом с
На фото: угловая кухня в современном стиле с врезной мойкой, плоскими фасадами, черными фасадами, фартуком цвета металлик, фартуком из металлической плитки, паркетным полом среднего тона и островом с

Building Designer: Gerard Smith Design
Photographer: Paul Smith Images
Winner of HIA House of the Year over $2M
Пример оригинального дизайна: большая параллельная кухня в современном стиле с плоскими фасадами, фасадами цвета дерева среднего тона, фартуком из металлической плитки, полом из травертина, островом, фартуком цвета металлик и бежевым полом
Пример оригинального дизайна: большая параллельная кухня в современном стиле с плоскими фасадами, фасадами цвета дерева среднего тона, фартуком из металлической плитки, полом из травертина, островом, фартуком цвета металлик и бежевым полом

McLean, Virginia Modern Kitchen design by #JenniferGilmer
See more designs on www.gilmerkitchens.com
Пример оригинального дизайна: параллельная кухня среднего размера в современном стиле с светлыми деревянными фасадами, фартуком цвета металлик, фартуком из металлической плитки, техникой из нержавеющей стали, островом, монолитной мойкой, плоскими фасадами, обеденным столом, гранитной столешницей и темным паркетным полом
Пример оригинального дизайна: параллельная кухня среднего размера в современном стиле с светлыми деревянными фасадами, фартуком цвета металлик, фартуком из металлической плитки, техникой из нержавеющей стали, островом, монолитной мойкой, плоскими фасадами, обеденным столом, гранитной столешницей и темным паркетным полом
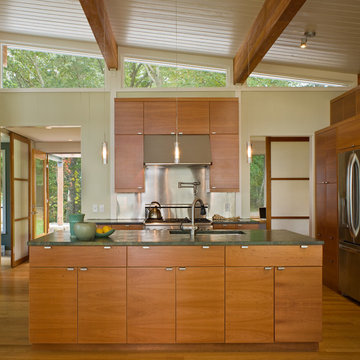
Идея дизайна: угловая кухня среднего размера в современном стиле с врезной мойкой, плоскими фасадами, фасадами цвета дерева среднего тона, фартуком цвета металлик, фартуком из металлической плитки, техникой из нержавеющей стали и островом

At 90 square feet, this tiny kitchen is smaller than most bathrooms. Add to that four doorways and a window and you have one tough little room.
The key to this type of space is the selection of compact European appliances. The fridge is completely enclosed in cabinetry as is the 45cm dishwasher. Sink selection and placement allowed for a very useful corner storage cabinet. Drawers and additional storage are accommodated along the existing wall space right of the rear porch door. Note the careful planning how the casings of this door are not compromised by countertops. This tiny kitchen even features a pull-out pantry to the left of the fridge.
The retro look is created by using laminate cabinets with aluminum edges; that is reiterated in the metal-edged laminate countertop. Marmoleum flooring and glass tiles complete the look.

Stacy Zarin Goldberg
На фото: параллельная кухня среднего размера в современном стиле с обеденным столом, плоскими фасадами, светлыми деревянными фасадами, фартуком цвета металлик, фартуком из металлической плитки, врезной мойкой, техникой из нержавеющей стали, темным паркетным полом, полуостровом и коричневым полом с
На фото: параллельная кухня среднего размера в современном стиле с обеденным столом, плоскими фасадами, светлыми деревянными фасадами, фартуком цвета металлик, фартуком из металлической плитки, врезной мойкой, техникой из нержавеющей стали, темным паркетным полом, полуостровом и коричневым полом с

This modern lake house is located in the foothills of the Blue Ridge Mountains. The residence overlooks a mountain lake with expansive mountain views beyond. The design ties the home to its surroundings and enhances the ability to experience both home and nature together. The entry level serves as the primary living space and is situated into three groupings; the Great Room, the Guest Suite and the Master Suite. A glass connector links the Master Suite, providing privacy and the opportunity for terrace and garden areas.
Won a 2013 AIANC Design Award. Featured in the Austrian magazine, More Than Design. Featured in Carolina Home and Garden, Summer 2015.

Location: Sand Point, ID. Photos by Marie-Dominique Verdier; built by Selle Valley
Пример оригинального дизайна: прямая кухня среднего размера в стиле рустика с плоскими фасадами, фартуком из металлической плитки, техникой из нержавеющей стали, врезной мойкой, светлыми деревянными фасадами, столешницей из кварцевого агломерата, фартуком цвета металлик, паркетным полом среднего тона, коричневым полом и окном без острова
Пример оригинального дизайна: прямая кухня среднего размера в стиле рустика с плоскими фасадами, фартуком из металлической плитки, техникой из нержавеющей стали, врезной мойкой, светлыми деревянными фасадами, столешницей из кварцевого агломерата, фартуком цвета металлик, паркетным полом среднего тона, коричневым полом и окном без острова
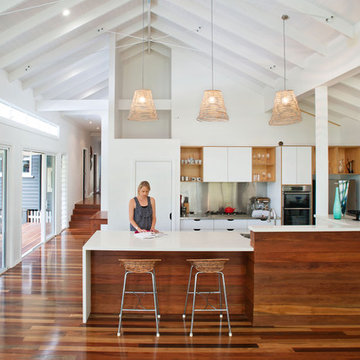
Large open plan kitchen and view up hallway towards the entry.
www.laramasselos.com
Источник вдохновения для домашнего уюта: параллельная кухня-гостиная в современном стиле с плоскими фасадами, белыми фасадами, фартуком цвета металлик и фартуком из металлической плитки
Источник вдохновения для домашнего уюта: параллельная кухня-гостиная в современном стиле с плоскими фасадами, белыми фасадами, фартуком цвета металлик и фартуком из металлической плитки
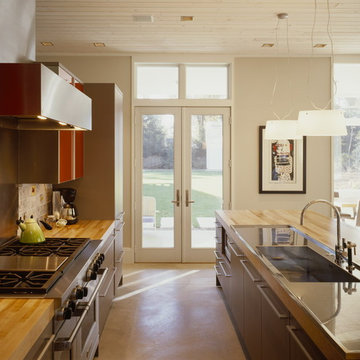
construction - Great Lakes builders
photography - Christopher barrett-Hedrich blessing; Bruce Van Inwegen
Источник вдохновения для домашнего уюта: кухня в современном стиле с техникой из нержавеющей стали, монолитной мойкой, плоскими фасадами, красными фасадами, фартуком цвета металлик, фартуком из металлической плитки и деревянной столешницей
Источник вдохновения для домашнего уюта: кухня в современном стиле с техникой из нержавеющей стали, монолитной мойкой, плоскими фасадами, красными фасадами, фартуком цвета металлик, фартуком из металлической плитки и деревянной столешницей
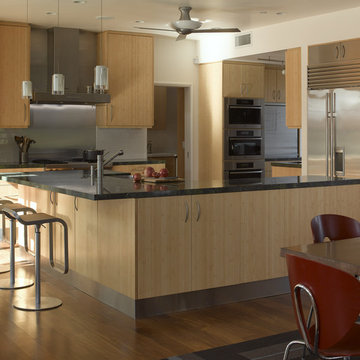
view of kitchen and breakfast nook beyond. cabinets are bamboo with stainless steel toe-kick.
Ken Gutmaker photographer
Стильный дизайн: кухня в современном стиле с плоскими фасадами, светлыми деревянными фасадами, фартуком цвета металлик, фартуком из металлической плитки и техникой из нержавеющей стали - последний тренд
Стильный дизайн: кухня в современном стиле с плоскими фасадами, светлыми деревянными фасадами, фартуком цвета металлик, фартуком из металлической плитки и техникой из нержавеющей стали - последний тренд

Water, water everywhere, but not a drop to drink. Although this kitchen had ample cabinets and countertops, none of it was functional. Tall appliances divided what would have been a functional run of counters. The cooktop was placed at the end of a narrow island. The walk-in pantry jutted into the kitchen reducing the walkspace of the only functional countertop to 36”. There was not enough room to work and still have a walking area behind. Dark corners and cabinets with poor storage rounded out the existing kitchen.
Removing the walk in pantry opened the kitchen and made the adjoining utility room more functional. The space created by removing the pantry became a functional wall of appliances featuring:
• 30” Viking Freezer
• 36” Viking Refrigerator
• 30” Wolf Microwave
• 30” Wolf warming drawer
To minimize a three foot ceiling height change, a custom Uberboten was built to create a horizontal band keeping the focus downward. The Uberboten houses recessed cans and three decorative light fixtures to illuminate the worksurface and seating area.
The Island is functional from all four sides:
• Elevation F: functions as an eating bar for two and as a buffet counter for large parties. Countertop: Ceasarstone Blue Ridge
• Elevation G: 30” deep coffee bar with beverage refrigerator. Custom storage for flavored syrups and coffee accoutrements. Access to the water with the pull out Elkay faucet makes filling the espresso machine a cinch! Countertop: Ceasarstone Canyon Red
• Elevation H: holds the Franke sink, and a cabinet with popup mixer hardware. Countertop: 4” thick endgrain butcherblock maple countertop
• Elevation I: 42” tall and 30” deep cabinets hold a second Wolf oven and a built-in Franke scale Countertop: Ceasarstone in Blue Ridge
The Range Elevation (Elevation B) has 27” deep countertops, the trash compactor, recycling, a 48” Wolf range. Opposing counter surfaces flank of the range:
• Left: Ceasarstone in Canyon Red
• Right: Stainless Steel.
• Backsplash: Copper
What originally was a dysfunctional desk that collected EVERYTHING, now is an attractive, functional 21” deep pantry that stores linen, food, serving pieces and more. The cabinet doors were made from a Zebra-wood-look-alike melamine, the gain runs both horizontally and vertically for a custom design. The end cabinet is a 12” deep message center with cork-board backing and a small work space. Storage below houses phone books and the Lumitron Graphic Eye that controls the light fixtures.
Design Details:
• An Icebox computer to the left of the main sink
• Undercabinet lighting: Xenon
• Plug strip eliminate unsightly outlets in the backsplash
• Cabinets: natural maple accented with espresso stained alder.
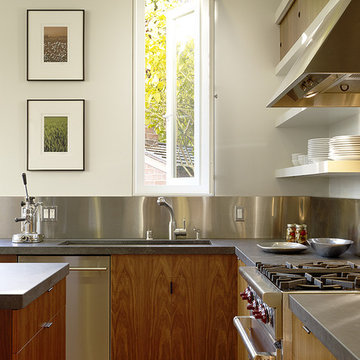
Typical of many San Francisco Victorians, this home’s kitchen had evolved over the years out of an enclosed porch. The centerpiece of the new light-filled space is a custom island / drop-leaf table that converts from a casual family dining area to an ample area for the children’s art projects, or seating for twelve. Open shelving and a series of custom ledges for the family’s seasonal canning efforts intensify the casual, working feel to the kitchen, which is both modern, yet appropriate to the essence of the home.
Photography: Matthew Millman

Built by Award Winning, Certified Luxury Custom Home Builder SHELTER Custom-Built Living.
Interior Details and Design- SHELTER Custom-Built Living Build-Design team. .
Architect- DLB Custom Home Design INC..
Interior Decorator- Hollis Erickson Design.
Кухня с плоскими фасадами и фартуком из металлической плитки – фото дизайна интерьера
1