Кухня с плоскими фасадами и зеленой столешницей – фото дизайна интерьера
Сортировать:
Бюджет
Сортировать:Популярное за сегодня
1 - 20 из 780 фото
1 из 3

The design of this remodel of a small two-level residence in Noe Valley reflects the owner's passion for Japanese architecture. Having decided to completely gut the interior partitions, we devised a better-arranged floor plan with traditional Japanese features, including a sunken floor pit for dining and a vocabulary of natural wood trim and casework. Vertical grain Douglas Fir takes the place of Hinoki wood traditionally used in Japan. Natural wood flooring, soft green granite and green glass backsplashes in the kitchen further develop the desired Zen aesthetic. A wall to wall window above the sunken bath/shower creates a connection to the outdoors. Privacy is provided through the use of switchable glass, which goes from opaque to clear with a flick of a switch. We used in-floor heating to eliminate the noise associated with forced-air systems.

View from living area into the kitchen. The waterfall counter top adds an extra pop of green, breaking up the wood cabinets and flooring. Open stairs add visual interest, and the punch of green on the ceiling draws your eye upward.
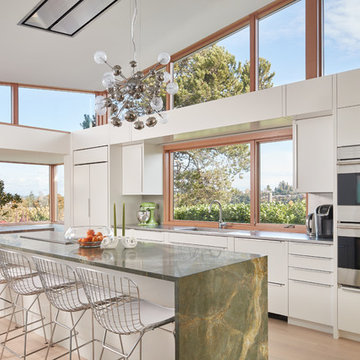
Benjamin Benschneider
Источник вдохновения для домашнего уюта: угловая кухня у окна в современном стиле с обеденным столом, плоскими фасадами, белыми фасадами, техникой из нержавеющей стали, паркетным полом среднего тона, островом, коричневым полом и зеленой столешницей
Источник вдохновения для домашнего уюта: угловая кухня у окна в современном стиле с обеденным столом, плоскими фасадами, белыми фасадами, техникой из нержавеющей стали, паркетным полом среднего тона, островом, коричневым полом и зеленой столешницей
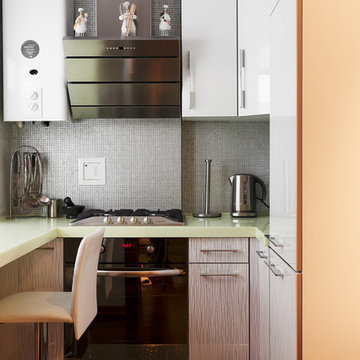
На фото: угловая кухня в современном стиле с плоскими фасадами, серым фартуком, черной техникой, зеленой столешницей, белыми фасадами, столешницей из акрилового камня, фартуком из плитки мозаики, врезной мойкой и серым полом

Book-matched ash wood kitchen by Poggenpohl Hawaii is like no other. The attention to detail provides a beautiful and functional working kitchen. This project was designed for multiple family members and each rave how much they appreciate the new layout and finishes. This oceanfront residence boasts an incredible ocean view and the Ann Sacks Tile mirror porcelain tile backsplash allows for enough reflection to enjoy the beauty from all directions. The porcelain tile floor looks and feels like natural limestone without the maintenance. The hand-tufted wool rug creates a sense of luxury while complying with association rules. Furnishings selected and provided by Vision Design Kitchen and Bath LLC.

This kitchen remodel involved the demolition of several intervening rooms to create a large kitchen/family room that now connects directly to the backyard and the pool area. The new raised roof and clerestory help to bring light into the heart of the house and provides views to the surrounding treetops. The kitchen cabinets are by Italian manufacturer Scavolini. The floor is slate, the countertops are granite, and the ceiling is bamboo.
Design Team: Tracy Stone, Donatella Cusma', Sherry Cefali
Engineer: Dave Cefali
Photo by: Lawrence Anderson

Пример оригинального дизайна: угловая кухня среднего размера в средиземноморском стиле с обеденным столом, врезной мойкой, плоскими фасадами, зелеными фасадами, деревянной столешницей, зеленым фартуком, фартуком из мрамора, техникой из нержавеющей стали, паркетным полом среднего тона, островом, коричневым полом, зеленой столешницей и сводчатым потолком

Пример оригинального дизайна: п-образная кухня-гостиная среднего размера в стиле фьюжн с врезной мойкой, плоскими фасадами, темными деревянными фасадами, столешницей из акрилового камня, фартуком цвета металлик, фартуком из керамической плитки, техникой из нержавеющей стали, полом из керамогранита, островом, бежевым полом и зеленой столешницей

Jeff Rumans
На фото: п-образная кухня среднего размера в стиле модернизм с обеденным столом, с полувстраиваемой мойкой (с передним бортиком), плоскими фасадами, белыми фасадами, гранитной столешницей, зеленым фартуком, фартуком из каменной плиты, техникой из нержавеющей стали, полом из керамогранита, коричневым полом и зеленой столешницей без острова с
На фото: п-образная кухня среднего размера в стиле модернизм с обеденным столом, с полувстраиваемой мойкой (с передним бортиком), плоскими фасадами, белыми фасадами, гранитной столешницей, зеленым фартуком, фартуком из каменной плиты, техникой из нержавеющей стали, полом из керамогранита, коричневым полом и зеленой столешницей без острова с

View to kitchen from the living room. Photography by Stephen Brousseau.
На фото: п-образная кухня среднего размера в стиле модернизм с одинарной мойкой, плоскими фасадами, коричневыми фасадами, гранитной столешницей, зеленым фартуком, фартуком из каменной плиты, техникой из нержавеющей стали, полом из керамогранита, коричневым полом и зеленой столешницей без острова с
На фото: п-образная кухня среднего размера в стиле модернизм с одинарной мойкой, плоскими фасадами, коричневыми фасадами, гранитной столешницей, зеленым фартуком, фартуком из каменной плиты, техникой из нержавеющей стали, полом из керамогранита, коричневым полом и зеленой столешницей без острова с
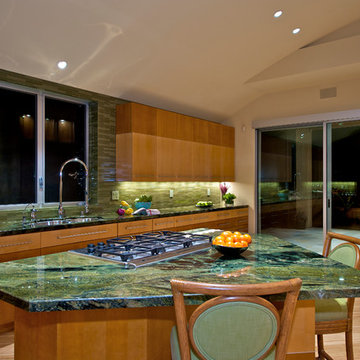
На фото: кухня в стиле модернизм с двойной мойкой, плоскими фасадами, светлыми деревянными фасадами, зеленым фартуком, фартуком из стеклянной плитки, техникой из нержавеющей стали, гранитной столешницей, светлым паркетным полом, островом и зеленой столешницей с

На фото: отдельная, параллельная кухня среднего размера в стиле ретро с двойной мойкой, плоскими фасадами, черными фасадами, столешницей из бетона, разноцветным фартуком, фартуком из керамогранитной плитки, техникой под мебельный фасад, полом из керамической плитки, разноцветным полом и зеленой столешницей без острова с
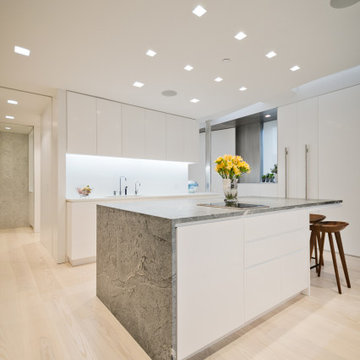
A Marble-Wrapped Island Adds a Natural Element to the Minimal White Kitchen
На фото: угловая кухня в стиле модернизм с врезной мойкой, плоскими фасадами, белыми фасадами, мраморной столешницей, белым фартуком, фартуком из каменной плиты, светлым паркетным полом, островом, зеленой столешницей, техникой под мебельный фасад и бежевым полом с
На фото: угловая кухня в стиле модернизм с врезной мойкой, плоскими фасадами, белыми фасадами, мраморной столешницей, белым фартуком, фартуком из каменной плиты, светлым паркетным полом, островом, зеленой столешницей, техникой под мебельный фасад и бежевым полом с
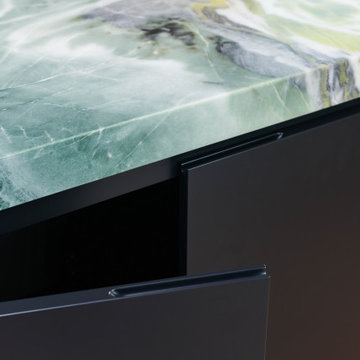
На фото: параллельная кухня среднего размера в стиле модернизм с обеденным столом, врезной мойкой, плоскими фасадами, синими фасадами, мраморной столешницей, паркетным полом среднего тона, островом, коричневым полом и зеленой столешницей с
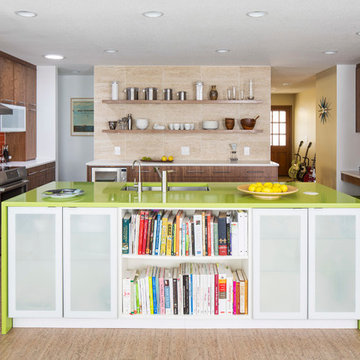
Свежая идея для дизайна: большая кухня в стиле ретро с двойной мойкой, плоскими фасадами, темными деревянными фасадами, красным фартуком, островом и зеленой столешницей - отличное фото интерьера
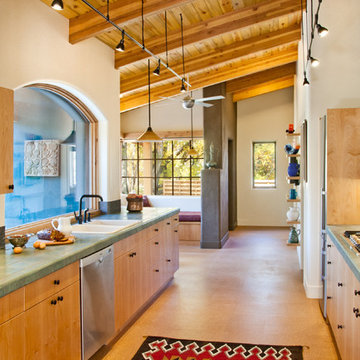
Maggie Flickinger
Идея дизайна: параллельная кухня в стиле фьюжн с накладной мойкой, плоскими фасадами, светлыми деревянными фасадами и зеленой столешницей
Идея дизайна: параллельная кухня в стиле фьюжн с накладной мойкой, плоскими фасадами, светлыми деревянными фасадами и зеленой столешницей
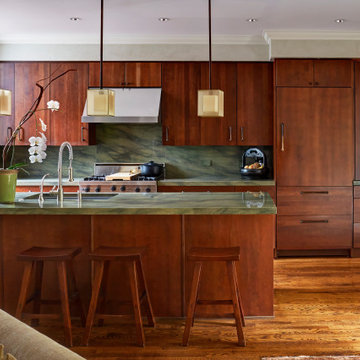
Пример оригинального дизайна: параллельная кухня в восточном стиле с врезной мойкой, плоскими фасадами, темными деревянными фасадами, зеленым фартуком, техникой под мебельный фасад, паркетным полом среднего тона, островом, коричневым полом и зеленой столешницей

The design of this remodel of a small two-level residence in Noe Valley reflects the owner's passion for Japanese architecture. Having decided to completely gut the interior partitions, we devised a better-arranged floor plan with traditional Japanese features, including a sunken floor pit for dining and a vocabulary of natural wood trim and casework. Vertical grain Douglas Fir takes the place of Hinoki wood traditionally used in Japan. Natural wood flooring, soft green granite and green glass backsplashes in the kitchen further develop the desired Zen aesthetic. A wall to wall window above the sunken bath/shower creates a connection to the outdoors. Privacy is provided through the use of switchable glass, which goes from opaque to clear with a flick of a switch. We used in-floor heating to eliminate the noise associated with forced-air systems.
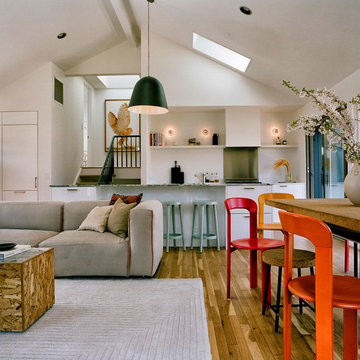
East Hampton weekend home photograph by Francois Dischinger
Источник вдохновения для домашнего уюта: большая прямая кухня в современном стиле с врезной мойкой, плоскими фасадами, белыми фасадами, мраморной столешницей, белым фартуком, техникой из нержавеющей стали, паркетным полом среднего тона, островом, коричневым полом и зеленой столешницей
Источник вдохновения для домашнего уюта: большая прямая кухня в современном стиле с врезной мойкой, плоскими фасадами, белыми фасадами, мраморной столешницей, белым фартуком, техникой из нержавеющей стали, паркетным полом среднего тона, островом, коричневым полом и зеленой столешницей
Кухня с плоскими фасадами и зеленой столешницей – фото дизайна интерьера
1
