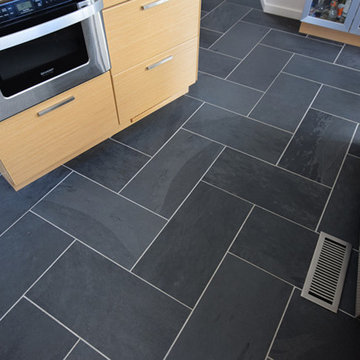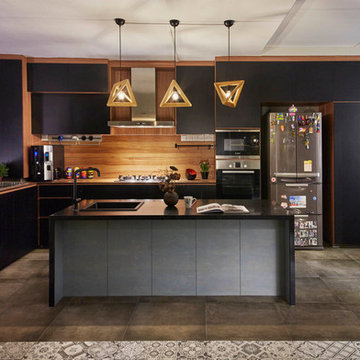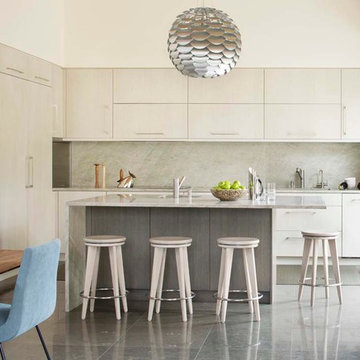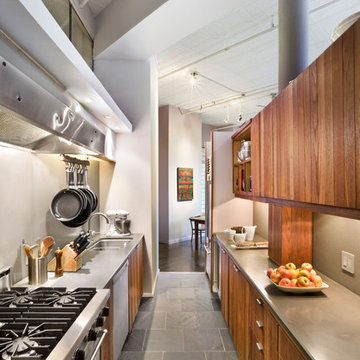Кухня с плоскими фасадами и полом из сланца – фото дизайна интерьера
Сортировать:
Бюджет
Сортировать:Популярное за сегодня
1 - 20 из 3 037 фото

Стильный дизайн: прямая кухня в стиле ретро с обеденным столом, врезной мойкой, плоскими фасадами, фасадами цвета дерева среднего тона, столешницей из кварцевого агломерата, разноцветным фартуком, фартуком из гранита, техникой под мебельный фасад, полом из сланца, островом, черным полом, белой столешницей и сводчатым потолком - последний тренд

This is a great house. Perched high on a private, heavily wooded site, it has a rustic contemporary aesthetic. Vaulted ceilings, sky lights, large windows and natural materials punctuate the main spaces. The existing large format mosaic slate floor grabs your attention upon entering the home extending throughout the foyer, kitchen, and family room.
Specific requirements included a larger island with workspace for each of the homeowners featuring a homemade pasta station which requires small appliances on lift-up mechanisms as well as a custom-designed pasta drying rack. Both chefs wanted their own prep sink on the island complete with a garbage “shoot” which we concealed below sliding cutting boards. A second and overwhelming requirement was storage for a large collection of dishes, serving platters, specialty utensils, cooking equipment and such. To meet those needs we took the opportunity to get creative with storage: sliding doors were designed for a coffee station adjacent to the main sink; hid the steam oven, microwave and toaster oven within a stainless steel niche hidden behind pantry doors; added a narrow base cabinet adjacent to the range for their large spice collection; concealed a small broom closet behind the refrigerator; and filled the only available wall with full-height storage complete with a small niche for charging phones and organizing mail. We added 48” high base cabinets behind the main sink to function as a bar/buffet counter as well as overflow for kitchen items.
The client’s existing vintage commercial grade Wolf stove and hood commands attention with a tall backdrop of exposed brick from the fireplace in the adjacent living room. We loved the rustic appeal of the brick along with the existing wood beams, and complimented those elements with wired brushed white oak cabinets. The grayish stain ties in the floor color while the slab door style brings a modern element to the space. We lightened the color scheme with a mix of white marble and quartz countertops. The waterfall countertop adjacent to the dining table shows off the amazing veining of the marble while adding contrast to the floor. Special materials are used throughout, featured on the textured leather-wrapped pantry doors, patina zinc bar countertop, and hand-stitched leather cabinet hardware. We took advantage of the tall ceilings by adding two walnut linear pendants over the island that create a sculptural effect and coordinated them with the new dining pendant and three wall sconces on the beam over the main sink.

Compact galley kitchen. All appliances are under-counter. Slate tile flooring, hand-glazed ceramic tile backsplash, custom walnut cabinetry, and quartzite countertop.

This Cornish county home required a bespoke designed kitchen to maximise storage yet create a warm, fresh and open feel to the room.
Идея дизайна: маленькая отдельная, п-образная кухня в современном стиле с накладной мойкой, плоскими фасадами, бежевыми фасадами, столешницей из кварцита, белым фартуком, фартуком из кварцевого агломерата, черной техникой, полом из сланца, серым полом, белой столешницей, балками на потолке и акцентной стеной без острова для на участке и в саду
Идея дизайна: маленькая отдельная, п-образная кухня в современном стиле с накладной мойкой, плоскими фасадами, бежевыми фасадами, столешницей из кварцита, белым фартуком, фартуком из кварцевого агломерата, черной техникой, полом из сланца, серым полом, белой столешницей, балками на потолке и акцентной стеной без острова для на участке и в саду

We love a nice galley kitchen! This beauty has custom white oak cabinetry, slate tile flooring, white quartz countertops and a hidden pocket door.
Свежая идея для дизайна: параллельная кухня среднего размера в стиле ретро с обеденным столом, врезной мойкой, плоскими фасадами, столешницей из кварцевого агломерата, белым фартуком, техникой из нержавеющей стали, полом из сланца, серым полом, белой столешницей и фасадами цвета дерева среднего тона без острова - отличное фото интерьера
Свежая идея для дизайна: параллельная кухня среднего размера в стиле ретро с обеденным столом, врезной мойкой, плоскими фасадами, столешницей из кварцевого агломерата, белым фартуком, техникой из нержавеющей стали, полом из сланца, серым полом, белой столешницей и фасадами цвета дерева среднего тона без острова - отличное фото интерьера

Пример оригинального дизайна: кухня в современном стиле с плоскими фасадами, светлыми деревянными фасадами, полом из сланца, островом и серым полом

Идея дизайна: кухня среднего размера в стиле лофт с обеденным столом, плоскими фасадами, фасадами цвета дерева среднего тона, столешницей из нержавеющей стали, фартуком из кирпича, техникой из нержавеющей стали, полом из сланца, островом, черным полом и монолитной мойкой

Located in Whitefish, Montana near one of our nation’s most beautiful national parks, Glacier National Park, Great Northern Lodge was designed and constructed with a grandeur and timelessness that is rarely found in much of today’s fast paced construction practices. Influenced by the solid stacked masonry constructed for Sperry Chalet in Glacier National Park, Great Northern Lodge uniquely exemplifies Parkitecture style masonry. The owner had made a commitment to quality at the onset of the project and was adamant about designating stone as the most dominant material. The criteria for the stone selection was to be an indigenous stone that replicated the unique, maroon colored Sperry Chalet stone accompanied by a masculine scale. Great Northern Lodge incorporates centuries of gained knowledge on masonry construction with modern design and construction capabilities and will stand as one of northern Montana’s most distinguished structures for centuries to come.

Kitchen.
The kitchen is an open concept kitchen with shades of black & wood finishes. The top & bottom cabinetry has a
medium wood finish body frame, black cabinetry doors with a different shade of medium wood counter top. The kitchen island is finished in dark granite with grey interior & cabinetry doors. Overall, walls are white washed,
dark grey slabs of homogeneous tiling with some parts of the house in embroidery accent tiles in cool colors.

Marblex installed 12"X24" Brazillian Black slate in Natural Cleft in herringbone pattern on the floor as well as 4"X12" Aria Aqua Opera Glass on the backsplash. Countertops are: Sea Pearl with mitered edge on the island and Silestone White Storm on the perimeter countertops.

Источник вдохновения для домашнего уюта: кухня-гостиная среднего размера в современном стиле с врезной мойкой, фасадами цвета дерева среднего тона, техникой из нержавеющей стали, полом из сланца, серым полом, плоскими фасадами и столешницей из кварцита без острова

The kitchen, dining, and living areas share a common space but are separated by steps which mirror the outside terrain. The levels help to define each zone and function. Deep green stain on wire brushed oak adds a richness and texture to the clean lined cabinets.

На фото: отдельная, параллельная кухня среднего размера в стиле ретро с двойной мойкой, плоскими фасадами, фасадами цвета дерева среднего тона, столешницей из кварцевого агломерата, бежевым фартуком, фартуком из плитки кабанчик, техникой из нержавеющей стали, полом из сланца и синим полом без острова с

На фото: большая параллельная кухня в стиле неоклассика (современная классика) с кладовкой, врезной мойкой, плоскими фасадами, белыми фасадами, мраморной столешницей, белым фартуком, техникой из нержавеющей стали, полом из сланца и черным полом

Photo:KAI HIRATA
Источник вдохновения для домашнего уюта: параллельная кухня в стиле лофт с монолитной мойкой, плоскими фасадами, фасадами из нержавеющей стали, столешницей из нержавеющей стали, белым фартуком, техникой из нержавеющей стали, фартуком из удлиненной плитки, полом из сланца и черным полом без острова
Источник вдохновения для домашнего уюта: параллельная кухня в стиле лофт с монолитной мойкой, плоскими фасадами, фасадами из нержавеющей стали, столешницей из нержавеющей стали, белым фартуком, техникой из нержавеющей стали, фартуком из удлиненной плитки, полом из сланца и черным полом без острова

This old tiny kitchen now boasts big space, ideal for a small family or a bigger gathering. It's main feature is the customized black metal frame that hangs from the ceiling providing support for two natural maple butcher block shevles, but also divides the two rooms. A downdraft vent compliments the functionality and aesthetic of this installation.
The kitchen counters encroach into the dining room, providing more under counter storage. The concept of a proportionately larger peninsula allows more working and entertaining surface. The weightiness of the counters was balanced by the wall of tall cabinets. These cabinets provide most of the kitchen storage and boast an appliance garage, deep pantry and a clever lemans system for the corner storage.
Design: Astro Design Centre, Ottawa Canada
Photos: Doublespace Photography

Kimberly Gavin
На фото: угловая кухня в современном стиле с плоскими фасадами, серым фартуком, островом, фартуком из каменной плиты, техникой из нержавеющей стали и полом из сланца
На фото: угловая кухня в современном стиле с плоскими фасадами, серым фартуком, островом, фартуком из каменной плиты, техникой из нержавеющей стали и полом из сланца

Источник вдохновения для домашнего уюта: большая п-образная кухня у окна в современном стиле с обеденным столом, врезной мойкой, плоскими фасадами, белыми фасадами, техникой из нержавеющей стали, полуостровом, мраморной столешницей, полом из сланца и окном

Идея дизайна: параллельная, отдельная кухня в стиле лофт с техникой из нержавеющей стали, врезной мойкой, плоскими фасадами, фасадами цвета дерева среднего тона и полом из сланца

The corner tall pantry unit has a le mans set inside it to make the very most of the storage space in that corner.
Источник вдохновения для домашнего уюта: п-образная кухня среднего размера в современном стиле с обеденным столом, накладной мойкой, плоскими фасадами, синими фасадами, столешницей из акрилового камня, серым фартуком, фартуком из керамогранитной плитки, техникой из нержавеющей стали, полом из сланца, серым полом, серой столешницей и сводчатым потолком
Источник вдохновения для домашнего уюта: п-образная кухня среднего размера в современном стиле с обеденным столом, накладной мойкой, плоскими фасадами, синими фасадами, столешницей из акрилового камня, серым фартуком, фартуком из керамогранитной плитки, техникой из нержавеющей стали, полом из сланца, серым полом, серой столешницей и сводчатым потолком
Кухня с плоскими фасадами и полом из сланца – фото дизайна интерьера
1