Кухня с окном – фото дизайна интерьера
Сортировать:
Бюджет
Сортировать:Популярное за сегодня
101 - 120 из 2 710 фото
1 из 2
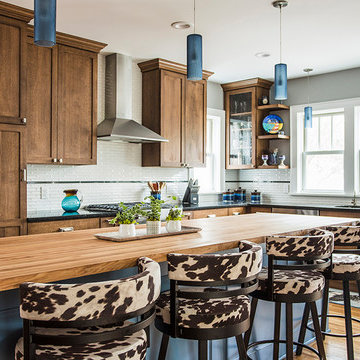
PHOTO: Fresh Coast Collective
Свежая идея для дизайна: угловая кухня среднего размера в стиле неоклассика (современная классика) с врезной мойкой, фасадами в стиле шейкер, белым фартуком, фартуком из керамической плитки, техникой из нержавеющей стали, паркетным полом среднего тона, островом, темными деревянными фасадами, деревянной столешницей и окном - отличное фото интерьера
Свежая идея для дизайна: угловая кухня среднего размера в стиле неоклассика (современная классика) с врезной мойкой, фасадами в стиле шейкер, белым фартуком, фартуком из керамической плитки, техникой из нержавеющей стали, паркетным полом среднего тона, островом, темными деревянными фасадами, деревянной столешницей и окном - отличное фото интерьера

This homes timeless design captures the essence of Santa Barbara Style. Indoor and outdoor spaces intertwine as you move from one to the other. Amazing views, intimately scaled spaces, subtle materials, thoughtfully detailed, and warmth from natural light are all elements that make this home feel so welcoming. The outdoor areas all have unique views and the property landscaping is well tailored to complement the architecture. We worked with the Client and Sharon Fannin interiors.
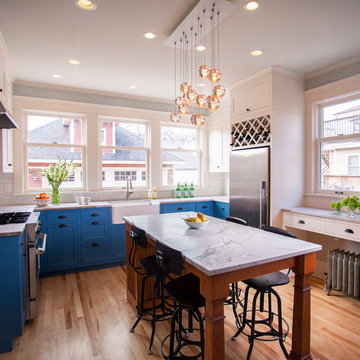
This beautiful two-story brick residence on the edge of Kenwood had a kitchen that had been poorly re-done mid-20th century, and needed to be brought up to the quality of the rest of the original home. All new finishes, cabinetry and additional windows transform the space entirely.
Granite countertops and a farmhouse sink center on new windows that look out to a yard and traditional garage at the back of the house.
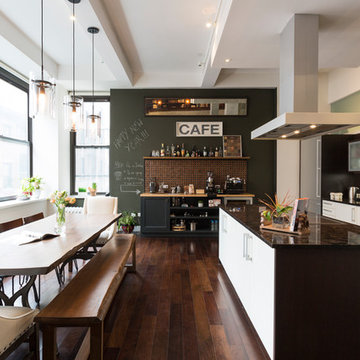
На фото: угловая кухня среднего размера в современном стиле с обеденным столом, врезной мойкой, плоскими фасадами, белыми фасадами, коричневым фартуком, темным паркетным полом, островом и окном
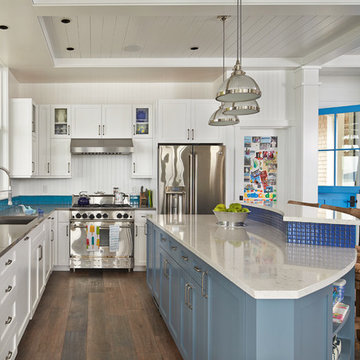
This four bedroom beach house in Washington's South Sound is all about growing up near the water's edge during summer's freedom from school. The owner's childhood was spent in a small cabin on this site with her parents and siblings. Now married and with children of her own, it was time to savor those childhood memories and create new ones in a house designed for generations to come.
At 3,200 square feet, including a whimsical Crow's Nest, the new summer cabin is much larger than the original cabin. The home is still about family and fun though. Above the 600 square foot water toys filled garage, there is a 500 square foot bunk room for friends and family. The bunk room is connected to the main house by an upper bridge where built-in storage frames a window seat overlooking the property.
Throughout the home are playful details drawing from the waterfront locale. Paddles are integrated into the stair railing, engineered flooring with a weathered look, marine cleats as hardware, a boardwalk to the main entry, and nautical lighting are found throughout the house.
Designed by BC&J Architecture.
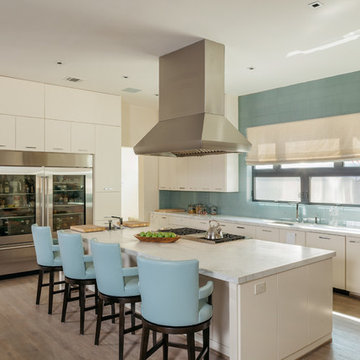
Идея дизайна: кухня в современном стиле с врезной мойкой, плоскими фасадами, бежевыми фасадами, синим фартуком, фартуком из стеклянной плитки, техникой из нержавеющей стали, светлым паркетным полом, островом и окном

Michael J. Lee Photography
Пример оригинального дизайна: угловая кухня среднего размера в классическом стиле с обеденным столом, врезной мойкой, белыми фасадами, гранитной столешницей, фартуком из плитки мозаики, техникой из нержавеющей стали, светлым паркетным полом, островом, фартуком цвета металлик, бежевым полом и окном
Пример оригинального дизайна: угловая кухня среднего размера в классическом стиле с обеденным столом, врезной мойкой, белыми фасадами, гранитной столешницей, фартуком из плитки мозаики, техникой из нержавеющей стали, светлым паркетным полом, островом, фартуком цвета металлик, бежевым полом и окном
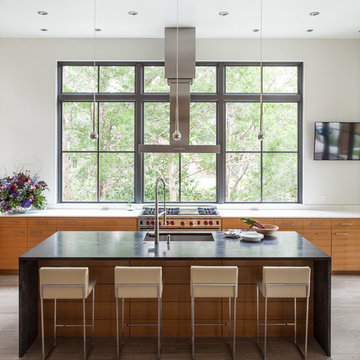
Источник вдохновения для домашнего уюта: параллельная кухня в современном стиле с врезной мойкой, плоскими фасадами, фасадами цвета дерева среднего тона, техникой из нержавеющей стали, островом и окном
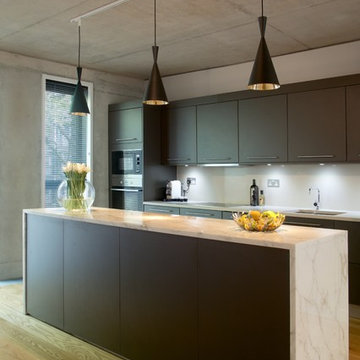
James Smith
Идея дизайна: параллельная кухня в стиле лофт с врезной мойкой, плоскими фасадами, коричневыми фасадами, белым фартуком, техникой из нержавеющей стали, паркетным полом среднего тона, островом и окном
Идея дизайна: параллельная кухня в стиле лофт с врезной мойкой, плоскими фасадами, коричневыми фасадами, белым фартуком, техникой из нержавеющей стали, паркетным полом среднего тона, островом и окном
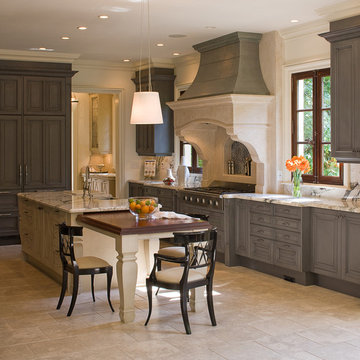
James Lockhart photo
Пример оригинального дизайна: большая п-образная, отдельная кухня в классическом стиле с островом, серыми фасадами, мраморной столешницей, с полувстраиваемой мойкой (с передним бортиком), полом из травертина, техникой из нержавеющей стали, фасадами с выступающей филенкой, белым фартуком, фартуком из каменной плиты и окном
Пример оригинального дизайна: большая п-образная, отдельная кухня в классическом стиле с островом, серыми фасадами, мраморной столешницей, с полувстраиваемой мойкой (с передним бортиком), полом из травертина, техникой из нержавеющей стали, фасадами с выступающей филенкой, белым фартуком, фартуком из каменной плиты и окном

Paul Craig ©Paul Craig 2014 All Rights Reserved. Interior Design - Trunk Creative
Источник вдохновения для домашнего уюта: маленькая п-образная кухня в стиле лофт с двойной мойкой, плоскими фасадами, фасадами из нержавеющей стали, столешницей из бетона, белым фартуком, фартуком из плитки кабанчик, техникой из нержавеющей стали и окном без острова для на участке и в саду
Источник вдохновения для домашнего уюта: маленькая п-образная кухня в стиле лофт с двойной мойкой, плоскими фасадами, фасадами из нержавеющей стали, столешницей из бетона, белым фартуком, фартуком из плитки кабанчик, техникой из нержавеющей стали и окном без острова для на участке и в саду
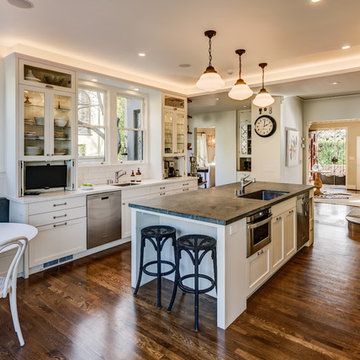
Treve Johnson
Идея дизайна: большая параллельная кухня в классическом стиле с обеденным столом, врезной мойкой, стеклянными фасадами, белыми фасадами, белым фартуком, фартуком из плитки кабанчик, техникой из нержавеющей стали, темным паркетным полом, островом, столешницей из талькохлорита, коричневым полом, черной столешницей и окном
Идея дизайна: большая параллельная кухня в классическом стиле с обеденным столом, врезной мойкой, стеклянными фасадами, белыми фасадами, белым фартуком, фартуком из плитки кабанчик, техникой из нержавеющей стали, темным паркетным полом, островом, столешницей из талькохлорита, коричневым полом, черной столешницей и окном
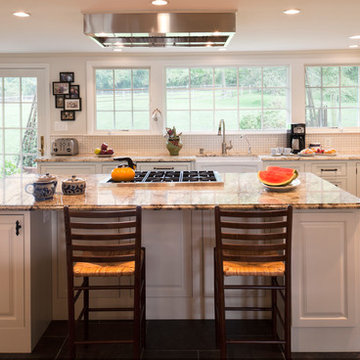
Modern Aire PS 16 commercial exhaust fan with an application that keeps the hood close to the ceiling and vents through the roof.
Curtis Martin Photography
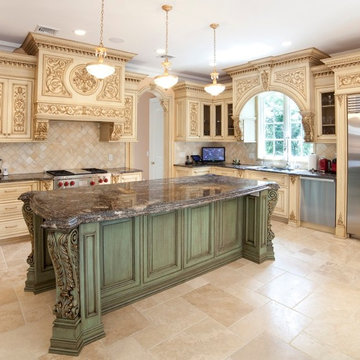
Julian Buitrago
Пример оригинального дизайна: большая угловая кухня в классическом стиле с бежевыми фасадами, техникой из нержавеющей стали, обеденным столом, врезной мойкой, фасадами с выступающей филенкой, гранитной столешницей, бежевым фартуком, фартуком из керамической плитки, полом из травертина, островом и окном
Пример оригинального дизайна: большая угловая кухня в классическом стиле с бежевыми фасадами, техникой из нержавеющей стали, обеденным столом, врезной мойкой, фасадами с выступающей филенкой, гранитной столешницей, бежевым фартуком, фартуком из керамической плитки, полом из травертина, островом и окном

The Redmond Residence is located on a wooded hillside property about 20 miles east of Seattle. The 3.5-acre site has a quiet beauty, with large stands of fir and cedar. The house is a delicate structure of wood, steel, and glass perched on a stone plinth of Montana ledgestone. The stone plinth varies in height from 2-ft. on the uphill side to 15-ft. on the downhill side. The major elements of the house are a living pavilion and a long bedroom wing, separated by a glass entry space. The living pavilion is a dramatic space framed in steel with a “wood quilt” roof structure. A series of large north-facing clerestory windows create a soaring, 20-ft. high space, filled with natural light.
The interior of the house is highly crafted with many custom-designed fabrications, including complex, laser-cut steel railings, hand-blown glass lighting, bronze sink stand, miniature cherry shingle walls, textured mahogany/glass front door, and a number of custom-designed furniture pieces such as the cherry bed in the master bedroom. The dining area features an 8-ft. long custom bentwood mahogany table with a blackened steel base.
The house has many sustainable design features, such as the use of extensive clerestory windows to achieve natural lighting and cross ventilation, low VOC paints, linoleum flooring, 2x8 framing to achieve 42% higher insulation than conventional walls, cellulose insulation in lieu of fiberglass batts, radiant heating throughout the house, and natural stone exterior cladding.
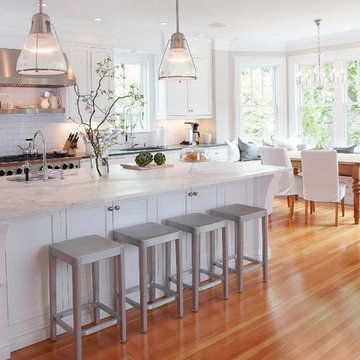
Katrina Mojzesz
На фото: большая кухня в классическом стиле с обеденным столом, одинарной мойкой, белыми фасадами, мраморной столешницей, белым фартуком, фартуком из плитки кабанчик, техникой из нержавеющей стали и окном
На фото: большая кухня в классическом стиле с обеденным столом, одинарной мойкой, белыми фасадами, мраморной столешницей, белым фартуком, фартуком из плитки кабанчик, техникой из нержавеющей стали и окном
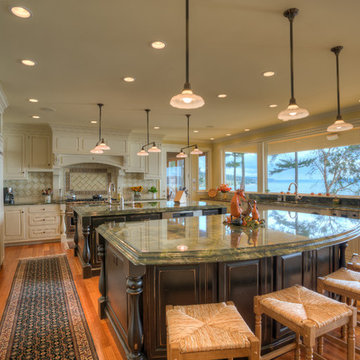
Lucas Henning Photography
На фото: п-образная кухня в классическом стиле с фасадами с выступающей филенкой, белыми фасадами, зеленым фартуком, техникой под мебельный фасад и окном с
На фото: п-образная кухня в классическом стиле с фасадами с выступающей филенкой, белыми фасадами, зеленым фартуком, техникой под мебельный фасад и окном с
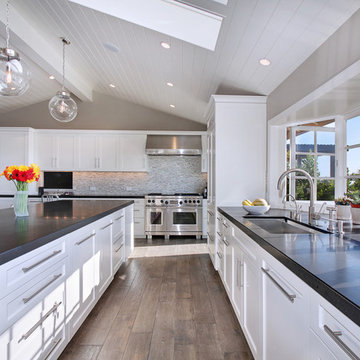
A modern and transitional beach cottage, filled with light and smiles. Perfect for easy family living, California style. Architecture by Anders Lasater Architects. Interior Design by Exotica Design Group. Photos by Jeri Koegel
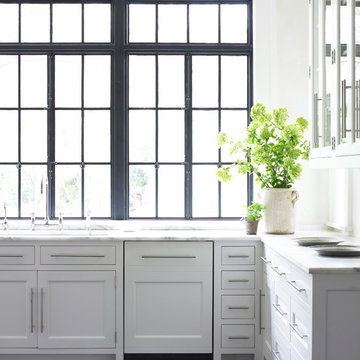
Photos by Emily Followill
Пример оригинального дизайна: кухня в стиле неоклассика (современная классика) с фасадами с утопленной филенкой, белыми фасадами и окном
Пример оригинального дизайна: кухня в стиле неоклассика (современная классика) с фасадами с утопленной филенкой, белыми фасадами и окном
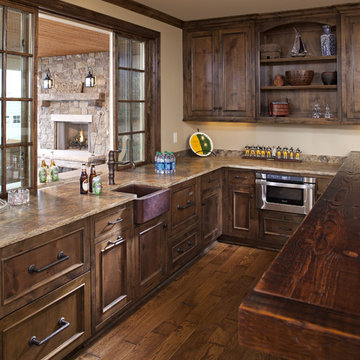
На фото: кухня в классическом стиле с одинарной мойкой, фасадами с утопленной филенкой, темными деревянными фасадами, техникой из нержавеющей стали и окном с
Кухня с окном – фото дизайна интерьера
6