Кухня с деревянной столешницей и окном – фото дизайна интерьера
Сортировать:
Бюджет
Сортировать:Популярное за сегодня
1 - 20 из 176 фото

На фото: угловая, светлая кухня в стиле кантри с с полувстраиваемой мойкой (с передним бортиком), фасадами с выступающей филенкой, белыми фасадами, деревянной столешницей, белым фартуком, техникой из нержавеющей стали, паркетным полом среднего тона, островом, окном и мойкой у окна с

Custom cabinetry by Warmington & North
Architect: Hoedemaker Pfeiffer
Photography: Haris Kenjar
Идея дизайна: узкая п-образная кухня в классическом стиле с кладовкой, открытыми фасадами, белыми фасадами, деревянной столешницей, белым фартуком и окном
Идея дизайна: узкая п-образная кухня в классическом стиле с кладовкой, открытыми фасадами, белыми фасадами, деревянной столешницей, белым фартуком и окном
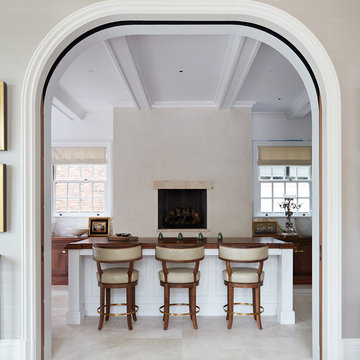
Originally built in 1929 and designed by famed architect Albert Farr who was responsible for the Wolf House that was built for Jack London in Glen Ellen, this building has always had tremendous historical significance. In keeping with tradition, the new design incorporates intricate plaster crown moulding details throughout with a splash of contemporary finishes lining the corridors. From venetian plaster finishes to German engineered wood flooring this house exhibits a delightful mix of traditional and contemporary styles. Many of the rooms contain reclaimed wood paneling, discretely faux-finished Trufig outlets and a completely integrated Savant Home Automation system. Equipped with radiant flooring and forced air-conditioning on the upper floors as well as a full fitness, sauna and spa recreation center at the basement level, this home truly contains all the amenities of modern-day living. The primary suite area is outfitted with floor to ceiling Calacatta stone with an uninterrupted view of the Golden Gate bridge from the bathtub. This building is a truly iconic and revitalized space.
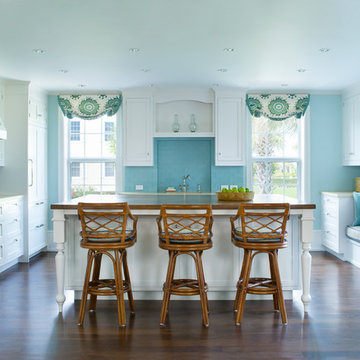
Свежая идея для дизайна: п-образная кухня среднего размера в морском стиле с фасадами в стиле шейкер, белыми фасадами, синим фартуком, фартуком из плитки кабанчик, темным паркетным полом, островом, обеденным столом, врезной мойкой, деревянной столешницей, техникой из нержавеющей стали и окном - отличное фото интерьера

Идея дизайна: большая угловая кухня-гостиная в стиле рустика с врезной мойкой, плоскими фасадами, синими фасадами, техникой из нержавеющей стали, деревянной столешницей, серым фартуком, фартуком из каменной плиты, островом, серым полом, коричневой столешницей, барной стойкой и окном
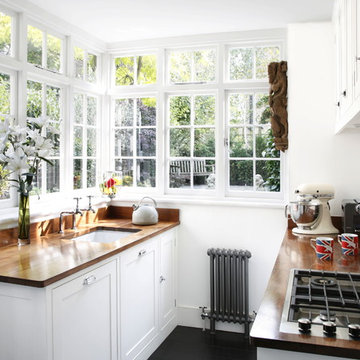
Alison
Стильный дизайн: маленькая, узкая параллельная кухня в классическом стиле с врезной мойкой, фасадами в стиле шейкер, белыми фасадами, деревянной столешницей, белым фартуком и окном для на участке и в саду - последний тренд
Стильный дизайн: маленькая, узкая параллельная кухня в классическом стиле с врезной мойкой, фасадами в стиле шейкер, белыми фасадами, деревянной столешницей, белым фартуком и окном для на участке и в саду - последний тренд
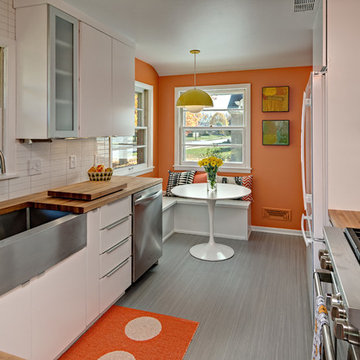
Ehlen Creative Communications
Пример оригинального дизайна: кухня в стиле ретро с с полувстраиваемой мойкой (с передним бортиком), плоскими фасадами, белыми фасадами, деревянной столешницей, белым фартуком, техникой из нержавеющей стали и окном
Пример оригинального дизайна: кухня в стиле ретро с с полувстраиваемой мойкой (с передним бортиком), плоскими фасадами, белыми фасадами, деревянной столешницей, белым фартуком, техникой из нержавеющей стали и окном
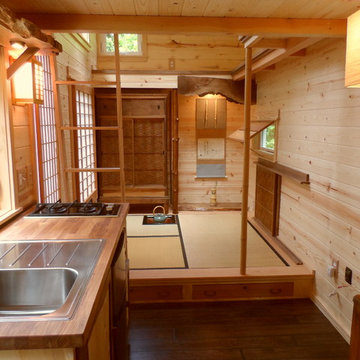
Источник вдохновения для домашнего уюта: маленькая п-образная кухня-гостиная в восточном стиле с накладной мойкой, деревянной столешницей, плоскими фасадами, фасадами цвета дерева среднего тона, техникой из нержавеющей стали, темным паркетным полом, коричневым полом и окном без острова для на участке и в саду
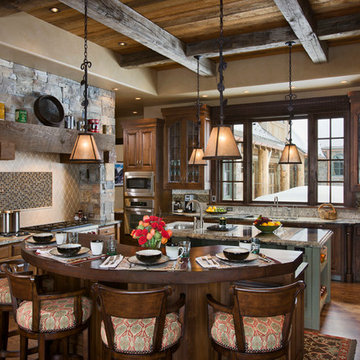
Roger Wade Studio
Пример оригинального дизайна: п-образная кухня в стиле рустика с обеденным столом, фасадами с выступающей филенкой, темными деревянными фасадами, деревянной столешницей, разноцветным фартуком, фартуком из плитки мозаики, техникой из нержавеющей стали и окном
Пример оригинального дизайна: п-образная кухня в стиле рустика с обеденным столом, фасадами с выступающей филенкой, темными деревянными фасадами, деревянной столешницей, разноцветным фартуком, фартуком из плитки мозаики, техникой из нержавеющей стали и окном

Our major goal was to have the ‘kitchen addition’, keep the authentic Spanish Revival style in this 1929 home.
Идея дизайна: большая п-образная кухня в стиле кантри с обеденным столом, врезной мойкой, фасадами с выступающей филенкой, зелеными фасадами, деревянной столешницей, фартуком из терракотовой плитки, техникой из нержавеющей стали, полом из керамогранита, островом и окном
Идея дизайна: большая п-образная кухня в стиле кантри с обеденным столом, врезной мойкой, фасадами с выступающей филенкой, зелеными фасадами, деревянной столешницей, фартуком из терракотовой плитки, техникой из нержавеющей стали, полом из керамогранита, островом и окном
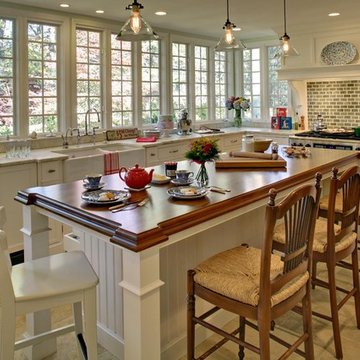
White Traditional Kitchen in Summit, NJ
with walnut countertop and custom range hood.
Window wall creates plenty of natural light.
Photo: Memories TTL; Wing Wong

This bespoke professional cook's kitchen features a custom copper and stainless steel La Cornue range cooker and extraction canopy, built to match the client's copper pans. Italian Black Basalt stone shelving lines the walls resting on Acero stone brackets, a detail repeated on bench seats in front of the windows between glazed crockery cabinets. The table was made in solid English oak with turned legs. The project’s special details include inset LED strip lighting rebated into the underside of the stone shelves, wired invisibly through the stone brackets.
Primary materials: Hand painted Sapele; Italian Black Basalt; Acero limestone; English oak; Lefroy Brooks white brick tiles; antique brass, nickel and pewter ironmongery.
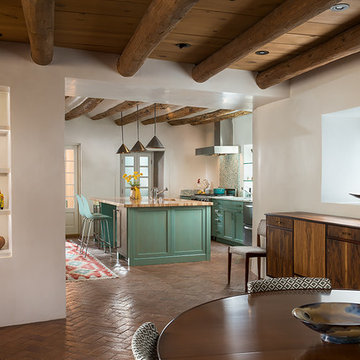
Источник вдохновения для домашнего уюта: кухня в средиземноморском стиле с обеденным столом, фасадами в стиле шейкер, зелеными фасадами, деревянной столешницей, разноцветным фартуком, островом, коричневым полом и окном

This colorful kitchen is a take on modern farmhouse design. The red stools add just the right pop of color against the charcoal, white and light gray color scheme. The frosted glass cabinets add an airy quality while keeping the overall look clutter-free. The simple white pendants add just the right light to the kitchen island where the family gathers. The butcher block countertop adds warmth to the overall look and feel.
Photo taken by: Michael Partenio
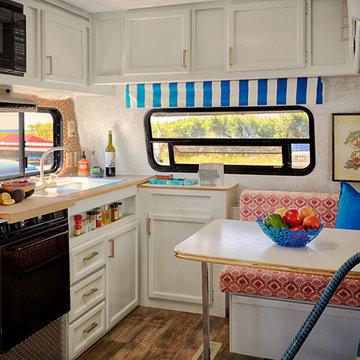
На фото: маленькая угловая кухня в стиле фьюжн с обеденным столом, накладной мойкой, фасадами с утопленной филенкой, белыми фасадами, деревянной столешницей, черной техникой, паркетным полом среднего тона и окном без острова для на участке и в саду
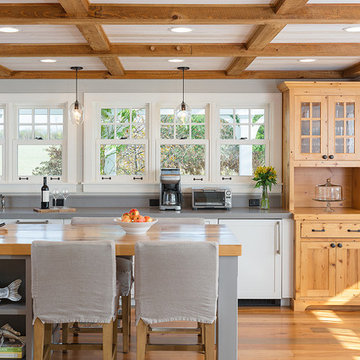
Kitchen island.
Идея дизайна: большая кухня в стиле кантри с с полувстраиваемой мойкой (с передним бортиком), фасадами в стиле шейкер, паркетным полом среднего тона, островом, деревянной столешницей, двухцветным гарнитуром и окном
Идея дизайна: большая кухня в стиле кантри с с полувстраиваемой мойкой (с передним бортиком), фасадами в стиле шейкер, паркетным полом среднего тона, островом, деревянной столешницей, двухцветным гарнитуром и окном
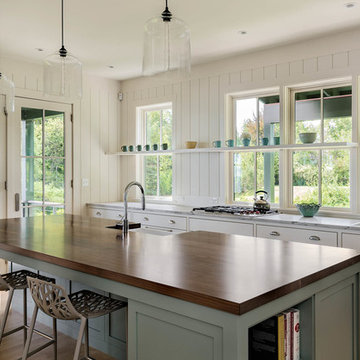
На фото: параллельная кухня среднего размера в морском стиле с одинарной мойкой, фасадами в стиле шейкер, белыми фасадами, светлым паркетным полом, островом, обеденным столом, деревянной столешницей, белым фартуком, техникой из нержавеющей стали и окном с

A stunning modern farmhouse kitchen filled with exciting detail! We kept the cabinets on the traditional side, painted in pale sandy hues (reflecting the beachfront property). A glazed subway tile backsplash and newly placed skylight contrast with the detailed cabinets and create an updated look. The focal point, the rich blue kitchen island, is complemented with a dark wooden butcher block countertop, which creates a surprising burst of color and gives the entire kitchen a chic contemporary vibe.
For more about Angela Todd Studios, click here: https://www.angelatoddstudios.com/
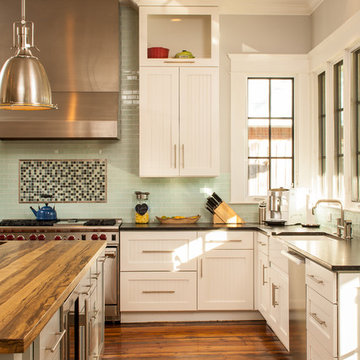
На фото: кухня в стиле кантри с фасадами в стиле шейкер, белыми фасадами, деревянной столешницей, зеленым фартуком, фартуком из стеклянной плитки, окном и красивой плиткой
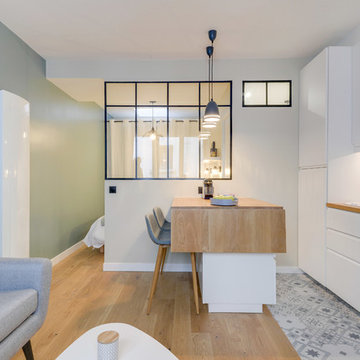
Источник вдохновения для домашнего уюта: кухня-гостиная в скандинавском стиле с накладной мойкой, плоскими фасадами, белыми фасадами, деревянной столешницей, белым фартуком, фартуком из плитки кабанчик, полуостровом, разноцветным полом и окном
Кухня с деревянной столешницей и окном – фото дизайна интерьера
1