Кухня с фасадами цвета дерева среднего тона и окном – фото дизайна интерьера
Сортировать:
Бюджет
Сортировать:Популярное за сегодня
1 - 20 из 265 фото
1 из 3

Kitchen Island and Window Wall.
Photography by Eric Rorer
На фото: параллельная кухня среднего размера в современном стиле с столешницей из нержавеющей стали, плоскими фасадами, фасадами цвета дерева среднего тона, техникой из нержавеющей стали, одинарной мойкой, светлым паркетным полом, островом и окном с
На фото: параллельная кухня среднего размера в современном стиле с столешницей из нержавеющей стали, плоскими фасадами, фасадами цвета дерева среднего тона, техникой из нержавеющей стали, одинарной мойкой, светлым паркетным полом, островом и окном с

Mid-Century update to a home located in NW Portland. The project included a new kitchen with skylights, multi-slide wall doors on both sides of the home, kitchen gathering desk, children's playroom, and opening up living room and dining room ceiling to dramatic vaulted ceilings. The project team included Risa Boyer Architecture. Photos: Josh Partee
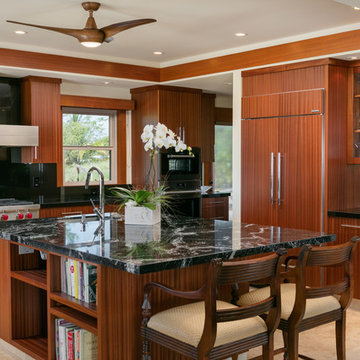
На фото: п-образная кухня в морском стиле с врезной мойкой, плоскими фасадами, фасадами цвета дерева среднего тона, черным фартуком, техникой под мебельный фасад, островом, бежевым полом, обеденным столом, гранитной столешницей, полом из керамической плитки и окном
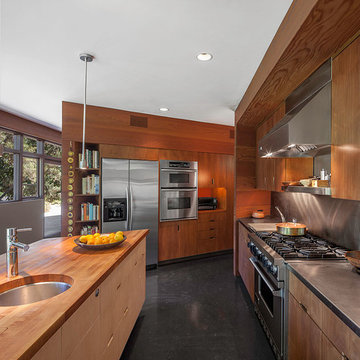
Lloyd Wright, son of Frank Lloyd Wright, designed the low-slung Gainsburg House in 1946 in the spirit of his father’s Usonian House prototypes of the 1930s. The new owners sought to reverse years of insensitive alterations while including a new kitchen, dining and family rooms, updated bathrooms, lighting and finishes, with accommodation for contemporary art display. The house was conceived as one area within an overall site geometry and the exterior can be seen from all interior angles and spaces. Our new palette compliments the original finishes and reinforces the existing geometry, enhancing a rhythm that moves throughout the house and engages the landscape in a continuous spatial composition. Images by Steve King Architectural Photography
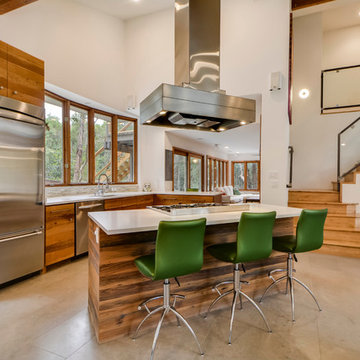
Пример оригинального дизайна: угловая кухня-гостиная среднего размера в современном стиле с плоскими фасадами, фасадами цвета дерева среднего тона, техникой из нержавеющей стали, островом, врезной мойкой, столешницей из кварцита, полом из травертина, окном и мойкой у окна
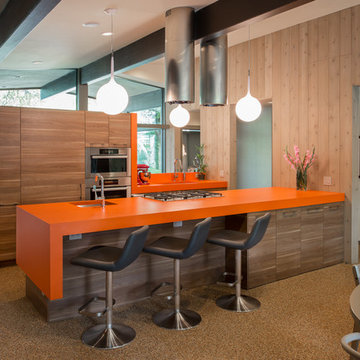
ArcherShot Photography
Идея дизайна: параллельная кухня в стиле ретро с обеденным столом, врезной мойкой, плоскими фасадами, фасадами цвета дерева среднего тона, техникой из нержавеющей стали, оранжевой столешницей и окном
Идея дизайна: параллельная кухня в стиле ретро с обеденным столом, врезной мойкой, плоскими фасадами, фасадами цвета дерева среднего тона, техникой из нержавеющей стали, оранжевой столешницей и окном
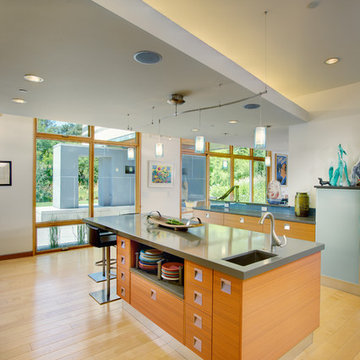
Architects: Sage Architecture
http://www.sagearchitecture.com
Architectural & Interior Design Photography by:
Dave Adams
http://www.daveadamsphotography.com

Стильный дизайн: п-образная кухня среднего размера в скандинавском стиле с столешницей из кварцита, серым фартуком, полом из терракотовой плитки, оранжевым полом, белой столешницей, плоскими фасадами, фасадами цвета дерева среднего тона, с полувстраиваемой мойкой (с передним бортиком), белой техникой и окном без острова - последний тренд
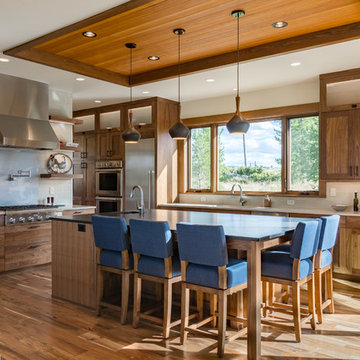
Photography by APEX Architecture
На фото: кухня среднего размера в стиле рустика с обеденным столом, врезной мойкой, фасадами цвета дерева среднего тона, столешницей из талькохлорита, белым фартуком, техникой из нержавеющей стали, паркетным полом среднего тона, островом, фасадами в стиле шейкер, фартуком из плитки кабанчик и окном с
На фото: кухня среднего размера в стиле рустика с обеденным столом, врезной мойкой, фасадами цвета дерева среднего тона, столешницей из талькохлорита, белым фартуком, техникой из нержавеющей стали, паркетным полом среднего тона, островом, фасадами в стиле шейкер, фартуком из плитки кабанчик и окном с
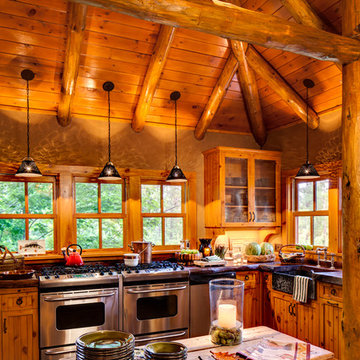
The open kitchen features highly varnished wooden countertops and charming open shelves.
Свежая идея для дизайна: кухня у окна в стиле рустика с с полувстраиваемой мойкой (с передним бортиком), фасадами цвета дерева среднего тона, техникой из нержавеющей стали, островом, темным паркетным полом, коричневым полом и окном - отличное фото интерьера
Свежая идея для дизайна: кухня у окна в стиле рустика с с полувстраиваемой мойкой (с передним бортиком), фасадами цвета дерева среднего тона, техникой из нержавеющей стали, островом, темным паркетным полом, коричневым полом и окном - отличное фото интерьера

This homes timeless design captures the essence of Santa Barbara Style. Indoor and outdoor spaces intertwine as you move from one to the other. Amazing views, intimately scaled spaces, subtle materials, thoughtfully detailed, and warmth from natural light are all elements that make this home feel so welcoming. The outdoor areas all have unique views and the property landscaping is well tailored to complement the architecture. We worked with the Client and Sharon Fannin interiors.
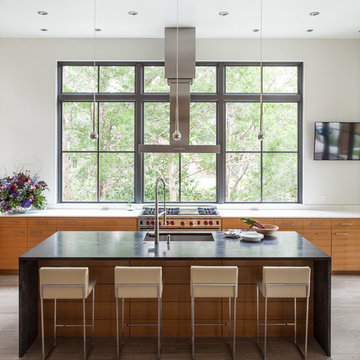
Источник вдохновения для домашнего уюта: параллельная кухня в современном стиле с врезной мойкой, плоскими фасадами, фасадами цвета дерева среднего тона, техникой из нержавеющей стали, островом и окном
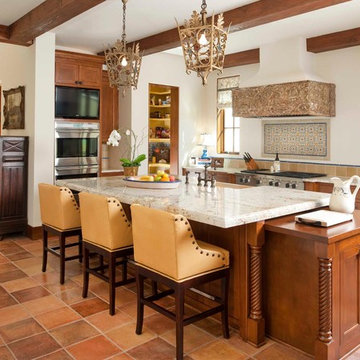
На фото: большая п-образная кухня-гостиная в средиземноморском стиле с фасадами в стиле шейкер, фасадами цвета дерева среднего тона, разноцветным фартуком, техникой из нержавеющей стали, врезной мойкой, столешницей из кварцевого агломерата, фартуком из цементной плитки, полом из терракотовой плитки, островом, коричневым полом и окном

The Redmond Residence is located on a wooded hillside property about 20 miles east of Seattle. The 3.5-acre site has a quiet beauty, with large stands of fir and cedar. The house is a delicate structure of wood, steel, and glass perched on a stone plinth of Montana ledgestone. The stone plinth varies in height from 2-ft. on the uphill side to 15-ft. on the downhill side. The major elements of the house are a living pavilion and a long bedroom wing, separated by a glass entry space. The living pavilion is a dramatic space framed in steel with a “wood quilt” roof structure. A series of large north-facing clerestory windows create a soaring, 20-ft. high space, filled with natural light.
The interior of the house is highly crafted with many custom-designed fabrications, including complex, laser-cut steel railings, hand-blown glass lighting, bronze sink stand, miniature cherry shingle walls, textured mahogany/glass front door, and a number of custom-designed furniture pieces such as the cherry bed in the master bedroom. The dining area features an 8-ft. long custom bentwood mahogany table with a blackened steel base.
The house has many sustainable design features, such as the use of extensive clerestory windows to achieve natural lighting and cross ventilation, low VOC paints, linoleum flooring, 2x8 framing to achieve 42% higher insulation than conventional walls, cellulose insulation in lieu of fiberglass batts, radiant heating throughout the house, and natural stone exterior cladding.
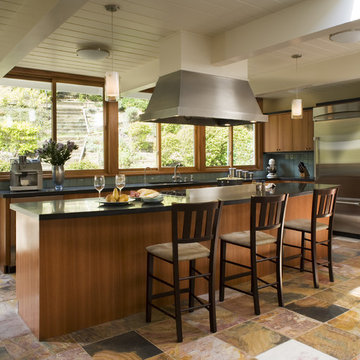
Источник вдохновения для домашнего уюта: кухня в современном стиле с плоскими фасадами, фасадами цвета дерева среднего тона, синим фартуком, техникой из нержавеющей стали, разноцветным полом, барной стойкой и окном
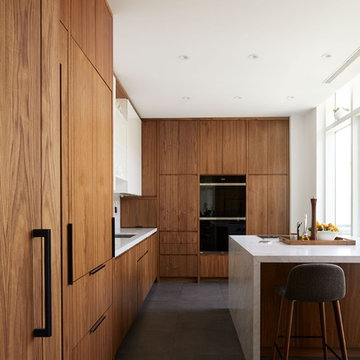
Свежая идея для дизайна: кухня в современном стиле с плоскими фасадами, фасадами цвета дерева среднего тона, черной техникой, островом, серым полом, белой столешницей и окном - отличное фото интерьера
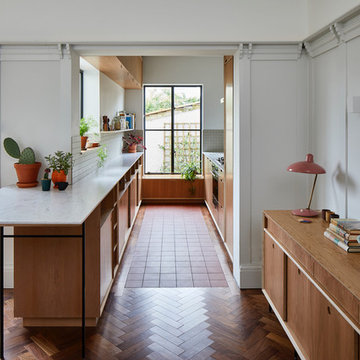
Chris Snook
Стильный дизайн: параллельная кухня в стиле ретро с плоскими фасадами, фасадами цвета дерева среднего тона, белым фартуком, полуостровом, белой столешницей и окном - последний тренд
Стильный дизайн: параллельная кухня в стиле ретро с плоскими фасадами, фасадами цвета дерева среднего тона, белым фартуком, полуостровом, белой столешницей и окном - последний тренд
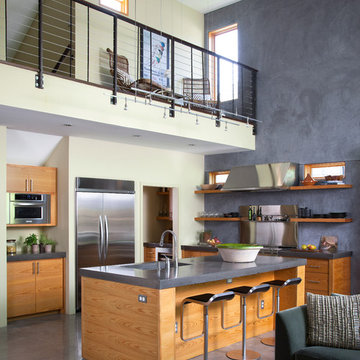
Ryann Ford
На фото: кухня-гостиная в современном стиле с монолитной мойкой, открытыми фасадами, фасадами цвета дерева среднего тона, техникой из нержавеющей стали, бетонным полом, островом, акцентной стеной и окном с
На фото: кухня-гостиная в современном стиле с монолитной мойкой, открытыми фасадами, фасадами цвета дерева среднего тона, техникой из нержавеющей стали, бетонным полом, островом, акцентной стеной и окном с

Kitchen and Dining Table | Photo: Mike Seidl
На фото: п-образная кухня-гостиная среднего размера в стиле рустика с с полувстраиваемой мойкой (с передним бортиком), фасадами в стиле шейкер, фасадами цвета дерева среднего тона, деревянной столешницей, коричневым фартуком, бетонным полом, островом и окном с
На фото: п-образная кухня-гостиная среднего размера в стиле рустика с с полувстраиваемой мойкой (с передним бортиком), фасадами в стиле шейкер, фасадами цвета дерева среднего тона, деревянной столешницей, коричневым фартуком, бетонным полом, островом и окном с
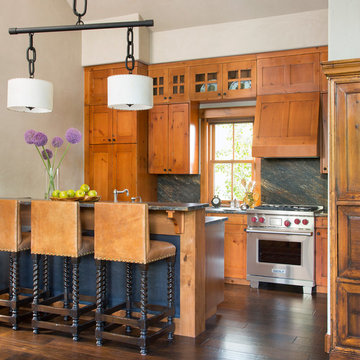
Kimberly Gavin
Идея дизайна: кухня в классическом стиле с фасадами с утопленной филенкой, фасадами цвета дерева среднего тона, гранитной столешницей, фартуком из каменной плиты, техникой из нержавеющей стали и окном
Идея дизайна: кухня в классическом стиле с фасадами с утопленной филенкой, фасадами цвета дерева среднего тона, гранитной столешницей, фартуком из каменной плиты, техникой из нержавеющей стали и окном
Кухня с фасадами цвета дерева среднего тона и окном – фото дизайна интерьера
1