Кухня с синим фартуком и окном – фото дизайна интерьера
Сортировать:
Бюджет
Сортировать:Популярное за сегодня
1 - 20 из 60 фото
1 из 3

Стильный дизайн: кухня в стиле ретро с двойной мойкой, плоскими фасадами, фасадами цвета дерева среднего тона, синим фартуком, техникой из нержавеющей стали, светлым паркетным полом, островом, белой столешницей, окном и мойкой у окна - последний тренд
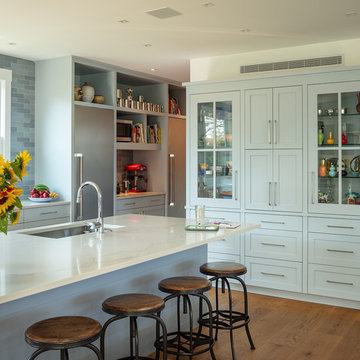
Light blue/gray shaker cabinets combine with blue Grove Brickworks subway tile by Waterworks to create a serene kitchen. The refrigerator and freezer columns are divided by a small counter top and storage area. The pantry is tucked around the corner from the glass front china cabinet.
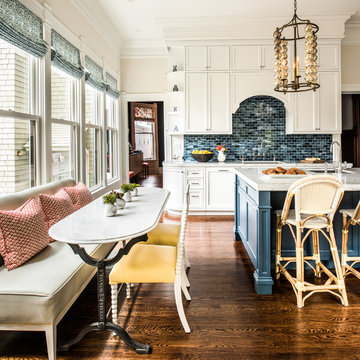
На фото: кухня в классическом стиле с обеденным столом, врезной мойкой, фасадами в стиле шейкер, белыми фасадами, синим фартуком, фартуком из каменной плитки, темным паркетным полом, островом и окном

At 90 square feet, this tiny kitchen is smaller than most bathrooms. Add to that four doorways and a window and you have one tough little room.
The key to this type of space is the selection of compact European appliances. The fridge is completely enclosed in cabinetry as is the 45cm dishwasher. Sink selection and placement allowed for a very useful corner storage cabinet. Drawers and additional storage are accommodated along the existing wall space right of the rear porch door. Note the careful planning how the casings of this door are not compromised by countertops. This tiny kitchen even features a pull-out pantry to the left of the fridge.
The retro look is created by using laminate cabinets with aluminum edges; that is reiterated in the metal-edged laminate countertop. Marmoleum flooring and glass tiles complete the look.
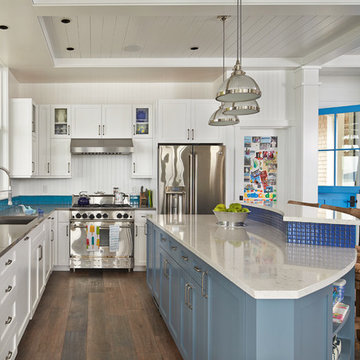
This four bedroom beach house in Washington's South Sound is all about growing up near the water's edge during summer's freedom from school. The owner's childhood was spent in a small cabin on this site with her parents and siblings. Now married and with children of her own, it was time to savor those childhood memories and create new ones in a house designed for generations to come.
At 3,200 square feet, including a whimsical Crow's Nest, the new summer cabin is much larger than the original cabin. The home is still about family and fun though. Above the 600 square foot water toys filled garage, there is a 500 square foot bunk room for friends and family. The bunk room is connected to the main house by an upper bridge where built-in storage frames a window seat overlooking the property.
Throughout the home are playful details drawing from the waterfront locale. Paddles are integrated into the stair railing, engineered flooring with a weathered look, marine cleats as hardware, a boardwalk to the main entry, and nautical lighting are found throughout the house.
Designed by BC&J Architecture.
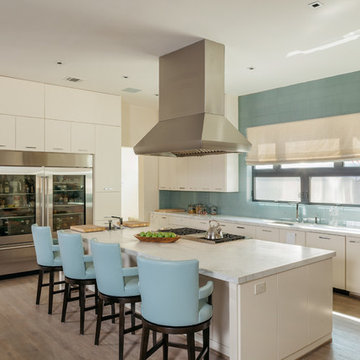
Идея дизайна: кухня в современном стиле с врезной мойкой, плоскими фасадами, бежевыми фасадами, синим фартуком, фартуком из стеклянной плитки, техникой из нержавеющей стали, светлым паркетным полом, островом и окном
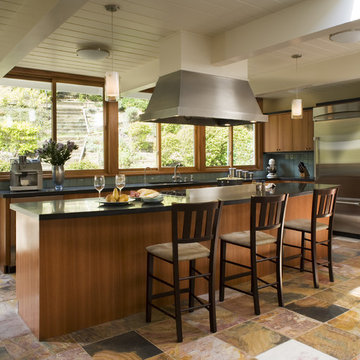
Источник вдохновения для домашнего уюта: кухня в современном стиле с плоскими фасадами, фасадами цвета дерева среднего тона, синим фартуком, техникой из нержавеющей стали, разноцветным полом, барной стойкой и окном

roche de la plage d’Ilbaritz, cette maison à l’aspect traditionnel côté rue, cache à l’arrière une façade verre et métal plus moderne donnant sur un agréable jardin arboré. La maison avait déjà subi une belle rénovation de sa pièce à vivre avec la création d’une extension vitrée sur deux niveaux. Cette large vision sur le jardin permet une décoration en perpétuel changement, variant au fil des saisons.
Certains espaces ne profitant pas de cette luminosité, il a fallu apporter plus de fonctionnalité, de fluidité et de douceur pour s’accorder avec cette nature. La cuisine notamment était exiguë, reculée et sombre, l’entrée cloisonnée et la salle à manger mal située. Cette rénovation a permis de rendre la cuisine plus conviviale, fonctionnelle et lumineuse comme point de ralliement et d’échanges. Des murs porteurs ont été ouverts, des portes supprimées, une large fenêtre de toit disposée pour davantage de clarté. Les façades en bois brut contrastent avec la pose de carreaux de ciment blanc au sol et un plan de travail minéral. Des carreaux peints à la main habillent la crédence et amènent cette subtile fantaisie souhaitée par la cliente. Le mobilier sur mesure pour le banc de l’entrée, les chaises retapissées par un artisan local sur une variation de jaune sable et de bleu viennent appuyer l’atmosphère paisible et naturelle de cette maison entre ville et bord de mer.
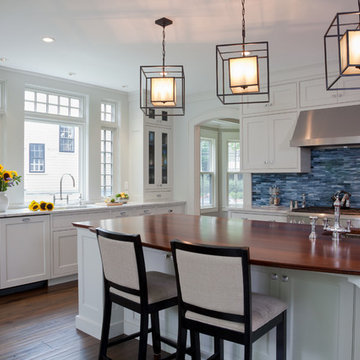
Sam Gray Photography
На фото: кухня в стиле неоклассика (современная классика) с врезной мойкой, фасадами с декоративным кантом, белыми фасадами, деревянной столешницей, синим фартуком, техникой из нержавеющей стали, фартуком из удлиненной плитки, окном и мойкой у окна
На фото: кухня в стиле неоклассика (современная классика) с врезной мойкой, фасадами с декоративным кантом, белыми фасадами, деревянной столешницей, синим фартуком, техникой из нержавеющей стали, фартуком из удлиненной плитки, окном и мойкой у окна
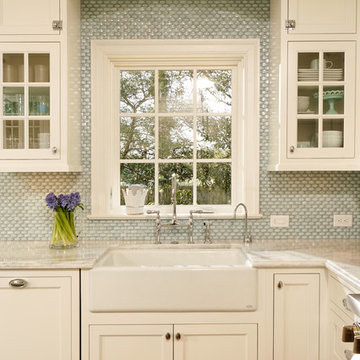
LEED Certified renovation of existing house.
Идея дизайна: кухня в классическом стиле с фасадами в стиле шейкер, фартуком из плитки мозаики, с полувстраиваемой мойкой (с передним бортиком), столешницей из кварцита, белыми фасадами, синим фартуком, окном и красивой плиткой
Идея дизайна: кухня в классическом стиле с фасадами в стиле шейкер, фартуком из плитки мозаики, с полувстраиваемой мойкой (с передним бортиком), столешницей из кварцита, белыми фасадами, синим фартуком, окном и красивой плиткой
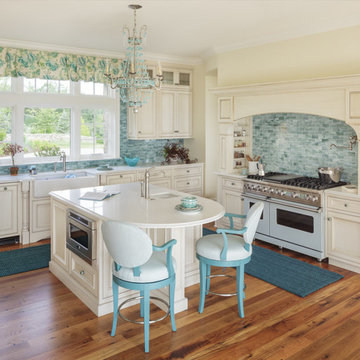
На фото: угловая кухня в морском стиле с с полувстраиваемой мойкой (с передним бортиком), фасадами с утопленной филенкой, бежевыми фасадами, синим фартуком, цветной техникой, паркетным полом среднего тона, островом и окном с
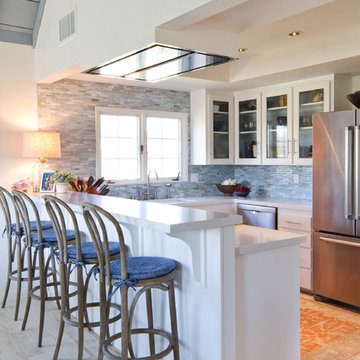
Erika Bierman Photography LLC
Пример оригинального дизайна: п-образная кухня в морском стиле с врезной мойкой, стеклянными фасадами, белыми фасадами, синим фартуком, фартуком из плитки мозаики, техникой из нержавеющей стали, светлым паркетным полом и окном
Пример оригинального дизайна: п-образная кухня в морском стиле с врезной мойкой, стеклянными фасадами, белыми фасадами, синим фартуком, фартуком из плитки мозаики, техникой из нержавеющей стали, светлым паркетным полом и окном

Kim Sargent
Стильный дизайн: большая угловая кухня в восточном стиле с врезной мойкой, плоскими фасадами, светлыми деревянными фасадами, техникой из нержавеющей стали, бетонным полом, островом, обеденным столом, гранитной столешницей, синим фартуком, фартуком из плитки кабанчик, коричневым полом, барной стойкой и окном - последний тренд
Стильный дизайн: большая угловая кухня в восточном стиле с врезной мойкой, плоскими фасадами, светлыми деревянными фасадами, техникой из нержавеющей стали, бетонным полом, островом, обеденным столом, гранитной столешницей, синим фартуком, фартуком из плитки кабанчик, коричневым полом, барной стойкой и окном - последний тренд
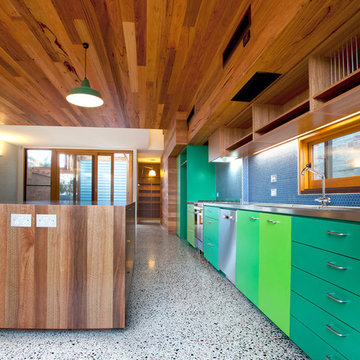
Стильный дизайн: кухня в современном стиле с плоскими фасадами, зелеными фасадами, синим фартуком, техникой из нержавеющей стали и окном - последний тренд
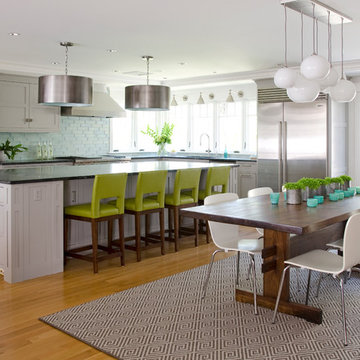
A substantial center island made of soapstone slabs has ample space to accommodate prepping for dinner on one side, and the kids doing their homework on the other.
The pull-out drawers at the end contain extra refrigerator and freezer space.
The glass backsplash tile offers a refreshing luminescence to the area.
A custom designed informal dining table fills the space adjacent to the center island.
BUILDER: Anderson Contracting Service. INTERIOR DESIGNER: Kristina Crestin PHOTOGRAHER: Jamie Salomon.
See photos of other rooms in our project:
Highland Home
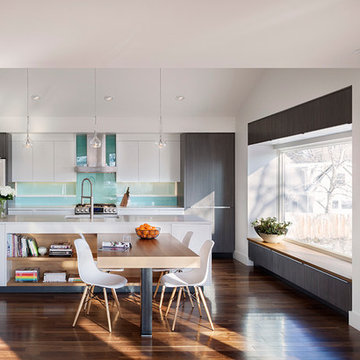
Raul J Garcia | Photography Architectural
Стильный дизайн: параллельная кухня в современном стиле с обеденным столом, врезной мойкой, плоскими фасадами, белыми фасадами, синим фартуком, фартуком из стекла, техникой из нержавеющей стали, паркетным полом среднего тона, островом и окном - последний тренд
Стильный дизайн: параллельная кухня в современном стиле с обеденным столом, врезной мойкой, плоскими фасадами, белыми фасадами, синим фартуком, фартуком из стекла, техникой из нержавеющей стали, паркетным полом среднего тона, островом и окном - последний тренд
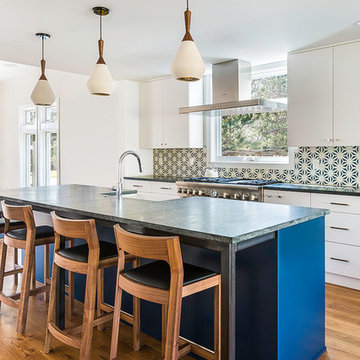
Свежая идея для дизайна: кухня в современном стиле с с полувстраиваемой мойкой (с передним бортиком), плоскими фасадами, белыми фасадами, техникой из нержавеющей стали, паркетным полом среднего тона, островом, обеденным столом, столешницей из талькохлорита, синим фартуком, фартуком из цементной плитки, коричневым полом, серой столешницей и окном - отличное фото интерьера
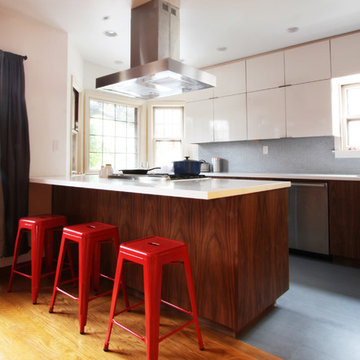
Стильный дизайн: кухня среднего размера в стиле модернизм с плоскими фасадами, техникой из нержавеющей стали, обеденным столом, врезной мойкой, столешницей из кварцевого агломерата, синим фартуком, фартуком из плитки мозаики, светлым паркетным полом, полуостровом и окном - последний тренд

This mid-century modern was a full restoration back to this home's former glory. The vertical grain fir ceilings were reclaimed, refinished, and reinstalled. The floors were a special epoxy blend to imitate terrazzo floors that were so popular during this period. The quartz countertops waterfall on both ends and the handmade tile accents the backsplash. Reclaimed light fixtures, hardware, and appliances put the finishing touches on this remodel.
Photo credit - Inspiro 8 Studios
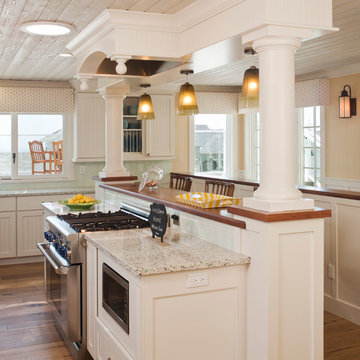
Recycled glass countertops, built-in sub-zero refrigerator, dishwasher drawers, mechanical shades and cornice boxes, pendent lighting, bead board and wainscot, planked ceiling, Siberian oak floors all add up to comfort and beauty. John Durant Photography
Chereskin Architecture
Кухня с синим фартуком и окном – фото дизайна интерьера
1