Кухня с кессонным потолком и окном – фото дизайна интерьера
Сортировать:
Бюджет
Сортировать:Популярное за сегодня
1 - 20 из 28 фото
1 из 3

Стильный дизайн: маленькая отдельная, п-образная, глянцевая кухня в классическом стиле с врезной мойкой, фасадами с выступающей филенкой, желтыми фасадами, столешницей из кварцевого агломерата, белым фартуком, фартуком из плитки мозаики, цветной техникой, полом из керамогранита, коричневым полом, коричневой столешницей, кессонным потолком, двухцветным гарнитуром, окном и красивой плиткой для на участке и в саду - последний тренд
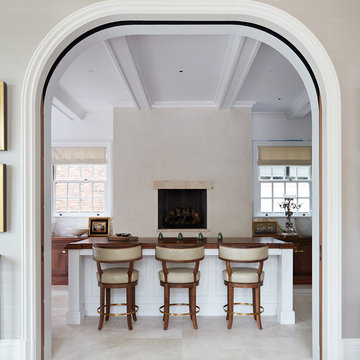
Originally built in 1929 and designed by famed architect Albert Farr who was responsible for the Wolf House that was built for Jack London in Glen Ellen, this building has always had tremendous historical significance. In keeping with tradition, the new design incorporates intricate plaster crown moulding details throughout with a splash of contemporary finishes lining the corridors. From venetian plaster finishes to German engineered wood flooring this house exhibits a delightful mix of traditional and contemporary styles. Many of the rooms contain reclaimed wood paneling, discretely faux-finished Trufig outlets and a completely integrated Savant Home Automation system. Equipped with radiant flooring and forced air-conditioning on the upper floors as well as a full fitness, sauna and spa recreation center at the basement level, this home truly contains all the amenities of modern-day living. The primary suite area is outfitted with floor to ceiling Calacatta stone with an uninterrupted view of the Golden Gate bridge from the bathtub. This building is a truly iconic and revitalized space.
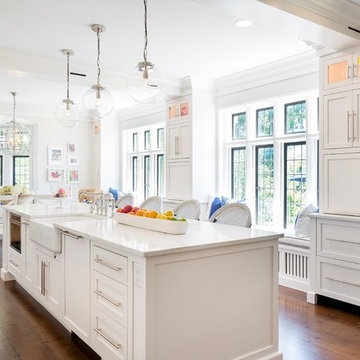
This is the most perfect use of the space. An expansive eleven-foot island and custom built in cabinets give the perfect amount of storage in this kitchen space.
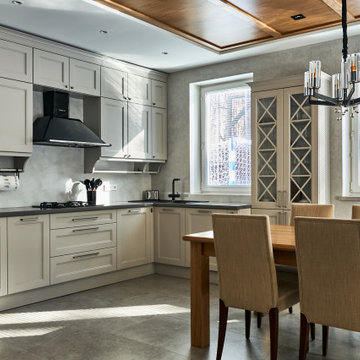
Идея дизайна: большая угловая, светлая кухня-гостиная: освещение в современном стиле с фасадами с утопленной филенкой, серыми фасадами, столешницей из акрилового камня, накладной мойкой, серым фартуком, фартуком из керамогранитной плитки, черной техникой, полом из керамогранита, серым полом, кессонным потолком, многоуровневым потолком, деревянным потолком, мойкой в углу, мойкой у окна, окном и серой столешницей без острова в частном доме
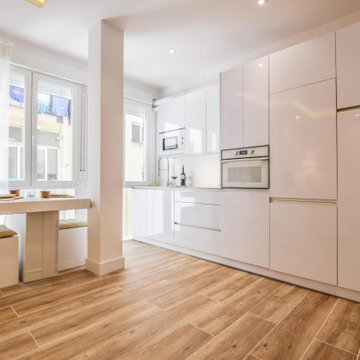
Renovación integral de apartamento
Источник вдохновения для домашнего уюта: прямая кухня-гостиная среднего размера, в белых тонах с отделкой деревом в стиле модернизм с накладной мойкой, плоскими фасадами, белыми фасадами, столешницей из акрилового камня, белым фартуком, белой техникой, полом из керамогранита, коричневым полом, белой столешницей, кессонным потолком и окном без острова
Источник вдохновения для домашнего уюта: прямая кухня-гостиная среднего размера, в белых тонах с отделкой деревом в стиле модернизм с накладной мойкой, плоскими фасадами, белыми фасадами, столешницей из акрилового камня, белым фартуком, белой техникой, полом из керамогранита, коричневым полом, белой столешницей, кессонным потолком и окном без острова
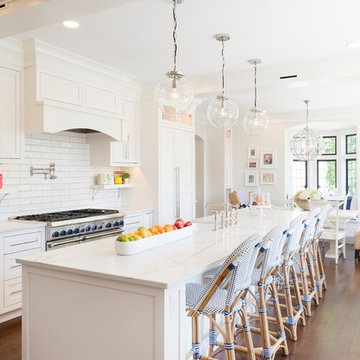
This is the most perfect use of the space. An expansive eleven-foot island and gourmet six-burner gas range are perfect for the at-home chef! The additional molding details on the island help anchor it in the space and give it a more personalized touch.
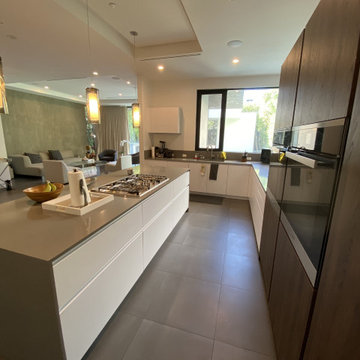
Kitchen remodel with pre-made cabinets, gray tile floor and quartz countertop.
Свежая идея для дизайна: большая угловая, глянцевая кухня в белых тонах с отделкой деревом: освещение в стиле модернизм с обеденным столом, врезной мойкой, плоскими фасадами, белыми фасадами, столешницей из кварцита, серым фартуком, фартуком из кварцевого агломерата, черной техникой, полом из керамической плитки, островом, серым полом, серой столешницей, кессонным потолком, двухцветным гарнитуром и окном - отличное фото интерьера
Свежая идея для дизайна: большая угловая, глянцевая кухня в белых тонах с отделкой деревом: освещение в стиле модернизм с обеденным столом, врезной мойкой, плоскими фасадами, белыми фасадами, столешницей из кварцита, серым фартуком, фартуком из кварцевого агломерата, черной техникой, полом из керамической плитки, островом, серым полом, серой столешницей, кессонным потолком, двухцветным гарнитуром и окном - отличное фото интерьера
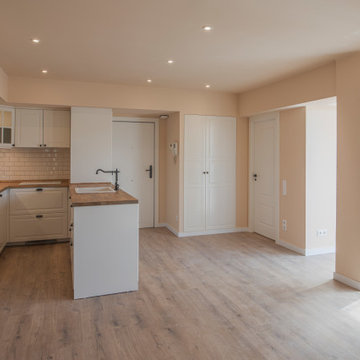
Идея дизайна: п-образная кухня среднего размера, в белых тонах с отделкой деревом в современном стиле с накладной мойкой, фасадами с выступающей филенкой, белыми фасадами, деревянной столешницей, белым фартуком, черной техникой, паркетным полом среднего тона, бежевым полом, коричневой столешницей, кессонным потолком, окном и обеденным столом без острова

Пример оригинального дизайна: большая угловая, светлая кухня-гостиная: освещение в современном стиле с накладной мойкой, фасадами с утопленной филенкой, серыми фасадами, столешницей из акрилового камня, серым фартуком, фартуком из керамогранитной плитки, черной техникой, полом из керамогранита, серым полом, кессонным потолком, многоуровневым потолком, деревянным потолком, мойкой в углу, мойкой у окна, окном и серой столешницей без острова в частном доме
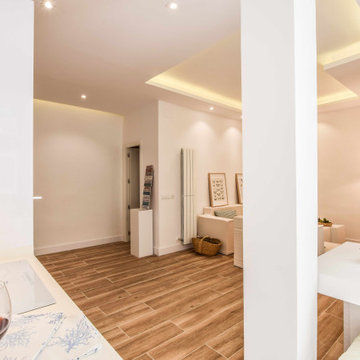
Cocina abierta al salón - comedor con electrodomésticos en color blanco dando continuidad al mobiliario de la misma.
На фото: прямая кухня-гостиная среднего размера, в белых тонах с отделкой деревом в стиле модернизм с накладной мойкой, плоскими фасадами, белыми фасадами, столешницей из акрилового камня, белым фартуком, белой техникой, полом из керамогранита, коричневым полом, белой столешницей, кессонным потолком и окном без острова
На фото: прямая кухня-гостиная среднего размера, в белых тонах с отделкой деревом в стиле модернизм с накладной мойкой, плоскими фасадами, белыми фасадами, столешницей из акрилового камня, белым фартуком, белой техникой, полом из керамогранита, коричневым полом, белой столешницей, кессонным потолком и окном без острова
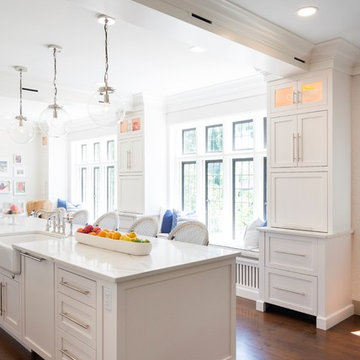
This is the most perfect use of the space. An expansive eleven-foot island and custom built in cabinets give the perfect amount of storage in this kitchen space.
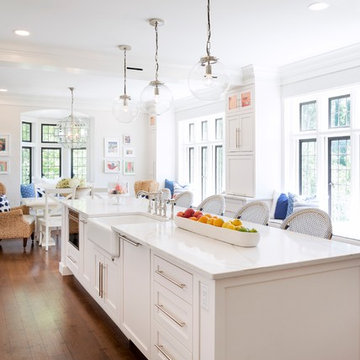
This is the most perfect use of the space. An expansive eleven-foot island that houses not only the sink, hidden dishwasher, but a microwave drawer. The built out furniture base makes the island more pronounced.
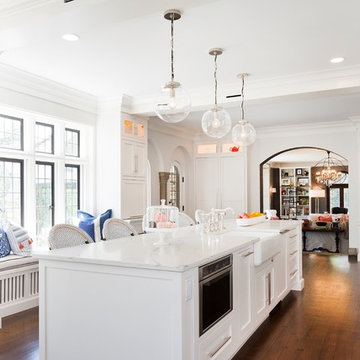
This is the most perfect use of the space. An expansive eleven-foot island and custom built in cabinets give the perfect amount of storage in this kitchen space. Not only is there seating at the large island, but the windows also feature bench seating!
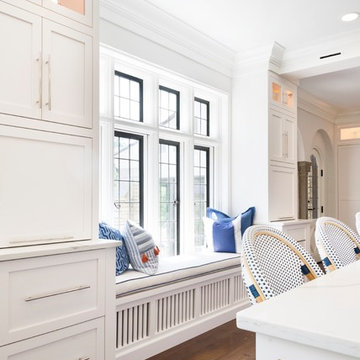
This is the most perfect use of the space. An expansive eleven-foot island and custom built in cabinets give the perfect amount of storage in this kitchen space. Not only is there seating at the large island, but the windows also feature bench seating!

На фото: маленькая отдельная, п-образная, глянцевая кухня в классическом стиле с врезной мойкой, фасадами с выступающей филенкой, желтыми фасадами, столешницей из кварцевого агломерата, белым фартуком, фартуком из плитки мозаики, цветной техникой, полом из керамогранита, коричневым полом, коричневой столешницей, кессонным потолком, двухцветным гарнитуром, окном и красивой плиткой для на участке и в саду
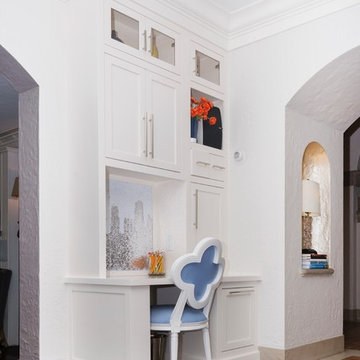
A great use of space in the corner with a small desk space with the same matching inset cabinet doors and white quartz top
Свежая идея для дизайна: огромная параллельная кухня в классическом стиле с обеденным столом, с полувстраиваемой мойкой (с передним бортиком), фасадами в стиле шейкер, белыми фасадами, столешницей из кварцевого агломерата, белым фартуком, фартуком из плитки кабанчик, техникой из нержавеющей стали, темным паркетным полом, островом, коричневым полом, белой столешницей, кессонным потолком и окном - отличное фото интерьера
Свежая идея для дизайна: огромная параллельная кухня в классическом стиле с обеденным столом, с полувстраиваемой мойкой (с передним бортиком), фасадами в стиле шейкер, белыми фасадами, столешницей из кварцевого агломерата, белым фартуком, фартуком из плитки кабанчик, техникой из нержавеющей стали, темным паркетным полом, островом, коричневым полом, белой столешницей, кессонным потолком и окном - отличное фото интерьера
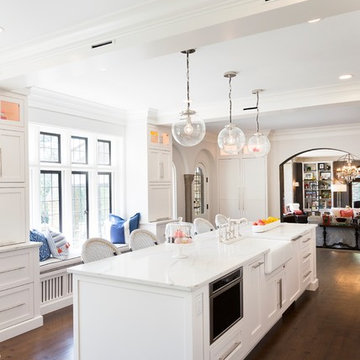
This is the most perfect use of the space. An expansive eleven-foot island and custom built in cabinets give the perfect amount of storage in this kitchen space. Not only is there seating at the large island, but the windows also feature bench seating!
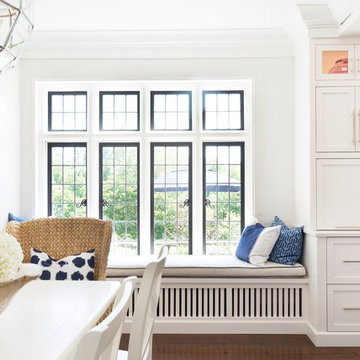
This is the most perfect use of the space. An expansive eleven-foot island and custom built in cabinets give the perfect amount of storage in this kitchen space. Not only is there seating at the large island, but the windows also feature bench seating!
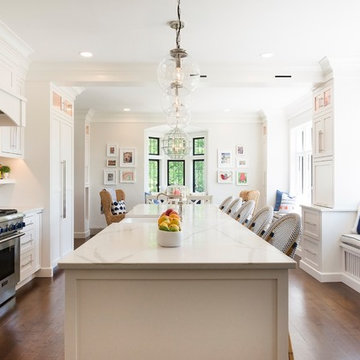
This is the most perfect use of the space. An expansive eleven-foot island and custom built in cabinets give the perfect amount of storage in this kitchen space. Not only is there seating at the large island, but the windows also feature bench seating!
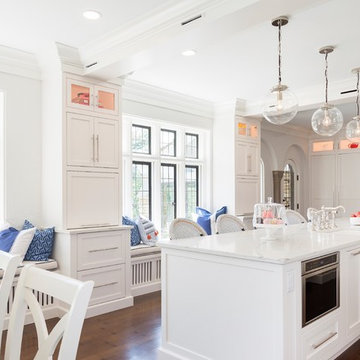
This is the most perfect use of the space. An expansive eleven-foot island and custom built in cabinets give the perfect amount of storage in this kitchen space. The island features: a farmhouse sink, microwave drawer and hidden dishwasher. Not only is there seating at the large island, but the windows also feature bench seating!
Кухня с кессонным потолком и окном – фото дизайна интерьера
1