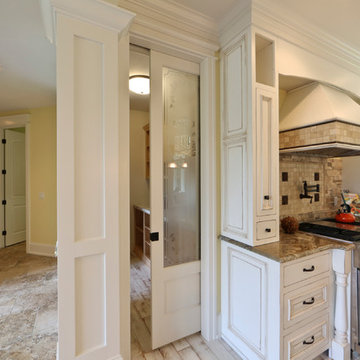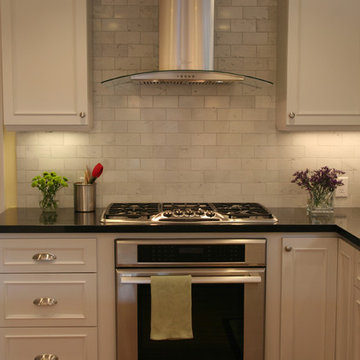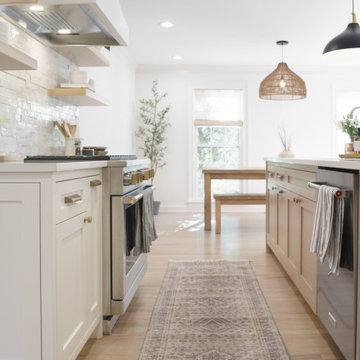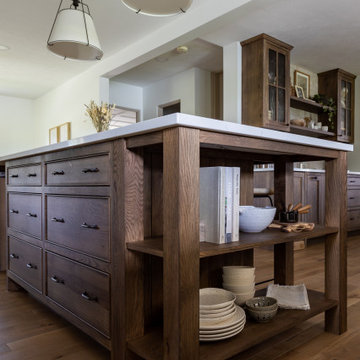Кухня с фартуком из каменной плитки – фото дизайна интерьера
Сортировать:
Бюджет
Сортировать:Популярное за сегодня
41 - 60 из 89 812 фото
1 из 2

Cabinets Designed and provided by Kitchens Unlimited
Идея дизайна: угловая кухня среднего размера в современном стиле с с полувстраиваемой мойкой (с передним бортиком), фасадами в стиле шейкер, белым фартуком, фартуком из каменной плитки, техникой из нержавеющей стали, полом из керамогранита, островом и серыми фасадами
Идея дизайна: угловая кухня среднего размера в современном стиле с с полувстраиваемой мойкой (с передним бортиком), фасадами в стиле шейкер, белым фартуком, фартуком из каменной плитки, техникой из нержавеющей стали, полом из керамогранита, островом и серыми фасадами

Photography by Liz Glasgow
Свежая идея для дизайна: угловая, светлая кухня среднего размера в классическом стиле с с полувстраиваемой мойкой (с передним бортиком), фасадами с утопленной филенкой, белыми фасадами, белым фартуком, техникой из нержавеющей стали, деревянным полом, островом, обеденным столом, столешницей из акрилового камня, фартуком из каменной плитки и белой столешницей - отличное фото интерьера
Свежая идея для дизайна: угловая, светлая кухня среднего размера в классическом стиле с с полувстраиваемой мойкой (с передним бортиком), фасадами с утопленной филенкой, белыми фасадами, белым фартуком, техникой из нержавеющей стали, деревянным полом, островом, обеденным столом, столешницей из акрилового камня, фартуком из каменной плитки и белой столешницей - отличное фото интерьера

This home was a sweet 30's bungalow in the West Hollywood area. We flipped the kitchen and the dining room to allow access to the ample backyard.
The design of the space was inspired by Manhattan's pre war apartments, refined and elegant.

Valance under range adds a furniture feel. Soffit over hood creates a termination for the tile backsplash in this kitchen with 10' ceilings.
Источник вдохновения для домашнего уюта: отдельная кухня среднего размера в классическом стиле с с полувстраиваемой мойкой (с передним бортиком), фасадами в стиле шейкер, белыми фасадами, гранитной столешницей, серым фартуком, фартуком из каменной плитки, техникой из нержавеющей стали, паркетным полом среднего тона, островом и красивой плиткой
Источник вдохновения для домашнего уюта: отдельная кухня среднего размера в классическом стиле с с полувстраиваемой мойкой (с передним бортиком), фасадами в стиле шейкер, белыми фасадами, гранитной столешницей, серым фартуком, фартуком из каменной плитки, техникой из нержавеющей стали, паркетным полом среднего тона, островом и красивой плиткой

John Evans
Свежая идея для дизайна: огромная п-образная, светлая кухня в классическом стиле с фасадами с декоративным кантом, белыми фасадами, белым фартуком, техникой под мебельный фасад, темным паркетным полом, островом, гранитной столешницей и фартуком из каменной плитки - отличное фото интерьера
Свежая идея для дизайна: огромная п-образная, светлая кухня в классическом стиле с фасадами с декоративным кантом, белыми фасадами, белым фартуком, техникой под мебельный фасад, темным паркетным полом, островом, гранитной столешницей и фартуком из каменной плитки - отличное фото интерьера

Photography: Stephani Buchman
Источник вдохновения для домашнего уюта: параллельная кухня-гостиная среднего размера в стиле неоклассика (современная классика) с врезной мойкой, фасадами с утопленной филенкой, белыми фасадами, мраморной столешницей, белым фартуком, фартуком из каменной плитки, техникой из нержавеющей стали, темным паркетным полом, островом, коричневым полом и серой столешницей
Источник вдохновения для домашнего уюта: параллельная кухня-гостиная среднего размера в стиле неоклассика (современная классика) с врезной мойкой, фасадами с утопленной филенкой, белыми фасадами, мраморной столешницей, белым фартуком, фартуком из каменной плитки, техникой из нержавеющей стали, темным паркетным полом, островом, коричневым полом и серой столешницей

Secondary work sink and dishwasher for all the dishes after a night of hosting a dinner party.
На фото: огромная параллельная кухня в современном стиле с кладовкой, врезной мойкой, фасадами с утопленной филенкой, белыми фасадами, столешницей из талькохлорита, белым фартуком, фартуком из каменной плитки, техникой из нержавеющей стали и темным паркетным полом без острова с
На фото: огромная параллельная кухня в современном стиле с кладовкой, врезной мойкой, фасадами с утопленной филенкой, белыми фасадами, столешницей из талькохлорита, белым фартуком, фартуком из каменной плитки, техникой из нержавеющей стали и темным паркетным полом без острова с

James Kruger, LandMark Photography
Interior Design: Martha O'Hara Interiors
Architect: Sharratt Design & Company
Пример оригинального дизайна: большая угловая кухня-гостиная в классическом стиле с с полувстраиваемой мойкой (с передним бортиком), фасадами с декоративным кантом, столешницей из известняка, бежевым фартуком, фартуком из каменной плитки, островом, темными деревянными фасадами, техникой из нержавеющей стали, темным паркетным полом и коричневым полом
Пример оригинального дизайна: большая угловая кухня-гостиная в классическом стиле с с полувстраиваемой мойкой (с передним бортиком), фасадами с декоративным кантом, столешницей из известняка, бежевым фартуком, фартуком из каменной плитки, островом, темными деревянными фасадами, техникой из нержавеющей стали, темным паркетным полом и коричневым полом

A design for a busy, active family longing for order and a central place for the family to gather. Optimizing a small space with organization and classic elements has them ready to entertain and welcome family and friends.
Custom designed by Hartley and Hill Design
All materials and furnishings in this space are available through Hartley and Hill Design. www.hartleyandhilldesign.com
888-639-0639
Neil Landino Photography

The “Kettner” is a sprawling family home with character to spare. Craftsman detailing and charming asymmetry on the exterior are paired with a luxurious hominess inside. The formal entryway and living room lead into a spacious kitchen and circular dining area. The screened porch offers additional dining and living space. A beautiful master suite is situated at the other end of the main level. Three bedroom suites and a large playroom are located on the top floor, while the lower level includes billiards, hearths, a refreshment bar, exercise space, a sauna, and a guest bedroom.

Unexpected materials and objects worked to creat the subte beauty in this kitchen. Semi-precious stone was used on the kitchen island, and can be back-lit while entertaining. The dining table was custom crafted to showcase a vintage United Airlines sign, complimenting the hand blown glass chandelier inspired by koi fish that hangs above.
Photography: Gil Jacobs, Martha's Vineyard

Southern Living Showhouse by: Castle Homes
На фото: прямая кухня среднего размера в классическом стиле с белыми фасадами, техникой под мебельный фасад, обеденным столом, фасадами с утопленной филенкой, мраморной столешницей, островом, с полувстраиваемой мойкой (с передним бортиком), белым фартуком, фартуком из каменной плитки и темным паркетным полом
На фото: прямая кухня среднего размера в классическом стиле с белыми фасадами, техникой под мебельный фасад, обеденным столом, фасадами с утопленной филенкой, мраморной столешницей, островом, с полувстраиваемой мойкой (с передним бортиком), белым фартуком, фартуком из каменной плитки и темным паркетным полом

A contemporary kitchen remodel located in Campbell, California. This was a design-build project to create an open concept, modern, contemporary, bright, but an inviting / warm family kitchen. The kitchen features white custom built cabinets, with black quartz countertops, and Thermador stainless steal appliances.

Пример оригинального дизайна: большая отдельная, п-образная кухня в классическом стиле с техникой из нержавеющей стали, с полувстраиваемой мойкой (с передним бортиком), фасадами с утопленной филенкой, белыми фасадами, мраморной столешницей, белым фартуком, фартуком из каменной плитки, островом, разноцветным полом и барной стойкой

This kitchen features Venetian Gold Granite Counter tops, White Linen glazed custom cabinetry on the parameter and Gunstock stain on the island, the vent hood and around the stove. The Flooring is American Walnut in varying sizes. There is a natural stacked stone on as the backsplash under the hood with a travertine subway tile acting as the backsplash under the cabinetry. Two tones of wall paint were used in the kitchen. Oyster bar is found as well as Morning Fog.

Свежая идея для дизайна: кухня в классическом стиле с техникой из нержавеющей стали, мраморной столешницей, обеденным столом, белыми фасадами, серым фартуком, фартуком из каменной плитки, врезной мойкой, фасадами с утопленной филенкой, темным паркетным полом, белой столешницей и барной стойкой - отличное фото интерьера

На фото: маленькая угловая кухня-гостиная в современном стиле с врезной мойкой, плоскими фасадами, синими фасадами, серым фартуком, фартуком из каменной плитки, черной техникой, пробковым полом, островом, серым полом и белой столешницей для на участке и в саду с

Свежая идея для дизайна: большая угловая кухня в стиле модернизм с обеденным столом, врезной мойкой, фасадами в стиле шейкер, светлыми деревянными фасадами, столешницей из кварцевого агломерата, разноцветным фартуком, фартуком из каменной плитки, техникой из нержавеющей стали, светлым паркетным полом, островом, бежевым полом и белой столешницей - отличное фото интерьера

The original kitchen was dated and small for the homeowner’s large family. Space was a top priority for our clients, so to give them some much-needed room to spread out, we tore down the walls enclosing the kitchen and shifted it to where the dining room once stood. This allowed us to design a massive kitchen island, ensuring all family members fit comfortably.
First, we painted the cabinets a calming green. Then, we mixed materials throughout the kitchen for an eclectic, collected look. Looking closely, you’ll see we mixed wood tones. We used a natural oak on the floor and a coffee stain on the cabinets, island, and table. We also mixed metals, a characteristic in many of our designs. In the kitchen, we used black, polished nickel, and gold. When mixing metals, we strive to achieve a ping-pong effect, purposefully skipping materials so the eye moves effortlessly around the room. For example, we placed gold wall sconces above the sink and gold hardware on the cabinets below, using polished nickel on the faucet in between the two.
To further play off French country design, we laid a brick-shaped tile in a soft, subtle neutral tone. Real brick would have been too red and harsh in this space, so we went with a milder approach. Complimenting the tile, we also mixed standard shaker cabinet fronts with slim shaker insets for a soft, elegant detail.

Bespoke Scandi kitchen, featuring rustic oak veneer and meganite solid surface worktop. Track lighting and feature splashback in pebble tiles. Vintage furniture.
Кухня с фартуком из каменной плитки – фото дизайна интерьера
3