Кухня с фартуком из каменной плитки и полом из сланца – фото дизайна интерьера
Сортировать:
Бюджет
Сортировать:Популярное за сегодня
1 - 20 из 1 177 фото
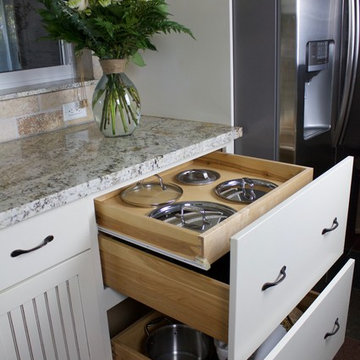
На фото: отдельная, п-образная кухня среднего размера в стиле кантри с фасадами с утопленной филенкой, белыми фасадами, гранитной столешницей, бежевым фартуком, фартуком из каменной плитки, техникой из нержавеющей стали, полом из сланца и островом
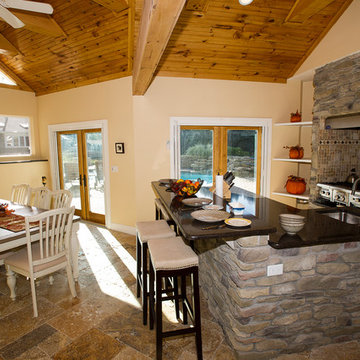
Пример оригинального дизайна: прямая кухня среднего размера в стиле кантри с островом, обеденным столом, одинарной мойкой, открытыми фасадами, столешницей из кварцита, фартуком из каменной плитки, техникой из нержавеющей стали, полом из сланца и бежевым полом
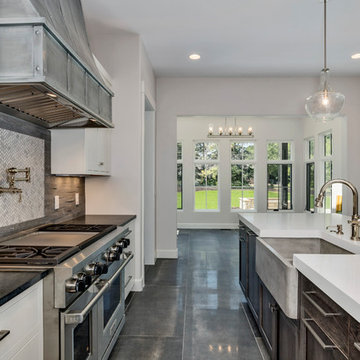
Свежая идея для дизайна: угловая кухня-гостиная среднего размера в стиле кантри с с полувстраиваемой мойкой (с передним бортиком), фасадами с декоративным кантом, белыми фасадами, столешницей из акрилового камня, серым фартуком, фартуком из каменной плитки, техникой из нержавеющей стали, полом из сланца, островом, серым полом и белой столешницей - отличное фото интерьера

На фото: огромная угловая кухня в стиле рустика с обеденным столом, врезной мойкой, фасадами с выступающей филенкой, фасадами цвета дерева среднего тона, столешницей из кварцевого агломерата, бежевым фартуком, фартуком из каменной плитки, техникой из нержавеющей стали, полом из сланца, островом и зеленым полом с
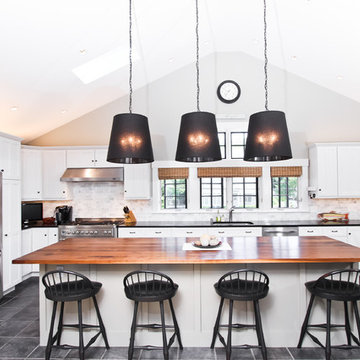
A beach house kitchen with an open concept, modern lighting, stainless appliances and a large wood island.
Стильный дизайн: большая п-образная кухня в стиле неоклассика (современная классика) с врезной мойкой, гранитной столешницей, фартуком из каменной плитки, техникой из нержавеющей стали, полом из сланца, островом, фасадами в стиле шейкер, разноцветным фартуком, серым полом, обеденным столом, черно-белыми фасадами и окном - последний тренд
Стильный дизайн: большая п-образная кухня в стиле неоклассика (современная классика) с врезной мойкой, гранитной столешницей, фартуком из каменной плитки, техникой из нержавеющей стали, полом из сланца, островом, фасадами в стиле шейкер, разноцветным фартуком, серым полом, обеденным столом, черно-белыми фасадами и окном - последний тренд
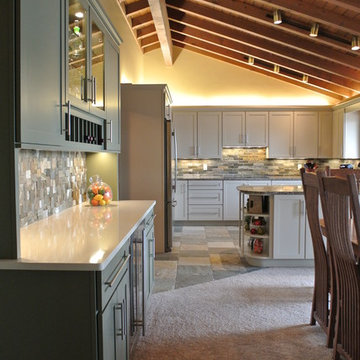
1970's sprawling lakefront ranch home w/ redesigned custom kitchen and custom built-ins
Свежая идея для дизайна: п-образная кухня среднего размера в стиле неоклассика (современная классика) с обеденным столом, фасадами в стиле шейкер, белыми фасадами, столешницей из акрилового камня, полуостровом, разноцветным фартуком, фартуком из каменной плитки, техникой из нержавеющей стали и полом из сланца - отличное фото интерьера
Свежая идея для дизайна: п-образная кухня среднего размера в стиле неоклассика (современная классика) с обеденным столом, фасадами в стиле шейкер, белыми фасадами, столешницей из акрилового камня, полуостровом, разноцветным фартуком, фартуком из каменной плитки, техникой из нержавеющей стали и полом из сланца - отличное фото интерьера

This project's final result exceeded even our vision for the space! This kitchen is part of a stunning traditional log home in Evergreen, CO. The original kitchen had some unique touches, but was dated and not a true reflection of our client. The existing kitchen felt dark despite an amazing amount of natural light, and the colors and textures of the cabinetry felt heavy and expired. The client wanted to keep with the traditional rustic aesthetic that is present throughout the rest of the home, but wanted a much brighter space and slightly more elegant appeal. Our scope included upgrades to just about everything: new semi-custom cabinetry, new quartz countertops, new paint, new light fixtures, new backsplash tile, and even a custom flue over the range. We kept the original flooring in tact, retained the original copper range hood, and maintained the same layout while optimizing light and function. The space is made brighter by a light cream primary cabinetry color, and additional feature lighting everywhere including in cabinets, under cabinets, and in toe kicks. The new kitchen island is made of knotty alder cabinetry and topped by Cambria quartz in Oakmoor. The dining table shares this same style of quartz and is surrounded by custom upholstered benches in Kravet's Cowhide suede. We introduced a new dramatic antler chandelier at the end of the island as well as Restoration Hardware accent lighting over the dining area and sconce lighting over the sink area open shelves. We utilized composite sinks in both the primary and bar locations, and accented these with farmhouse style bronze faucets. Stacked stone covers the backsplash, and a handmade elk mosaic adorns the space above the range for a custom look that is hard to ignore. We finished the space with a light copper paint color to add extra warmth and finished cabinetry with rustic bronze hardware. This project is breathtaking and we are so thrilled our client can enjoy this kitchen for many years to come!

На фото: угловая кухня среднего размера в стиле кантри с обеденным столом, одинарной мойкой, фасадами с выступающей филенкой, фасадами цвета дерева среднего тона, столешницей из кварцита, серым фартуком, фартуком из каменной плитки, техникой из нержавеющей стали, полом из сланца, полуостровом и коричневым полом с

Welcome to the Hudson Valley Sustainable Luxury Home, a modern masterpiece tucked away in the tranquil woods. This house, distinguished by its exterior wood siding and modular construction, is a splendid blend of urban grittiness and nature-inspired aesthetics. It is designed in muted colors and textural prints and boasts an elegant palette of light black, bronze, brown, and subtle warm tones. The metallic accents, harmonizing with the surrounding natural beauty, lend a distinct charm to this contemporary retreat. Made from Cross-Laminated Timber (CLT) and reclaimed wood, the home is a testament to our commitment to sustainability, regenerative design, and carbon sequestration. This combination of modern design and respect for the environment makes it a truly unique luxury residence.
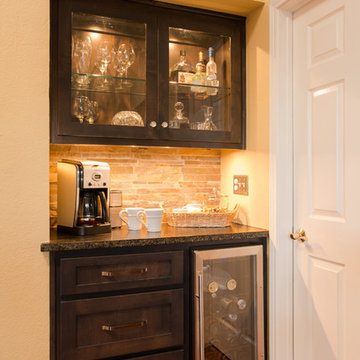
Sonja Quintero
Пример оригинального дизайна: огромная п-образная кухня в стиле кантри с обеденным столом, с полувстраиваемой мойкой (с передним бортиком), фасадами в стиле шейкер, фасадами цвета дерева среднего тона, гранитной столешницей, бежевым фартуком, фартуком из каменной плитки, техникой из нержавеющей стали, полом из сланца, островом и коричневым полом
Пример оригинального дизайна: огромная п-образная кухня в стиле кантри с обеденным столом, с полувстраиваемой мойкой (с передним бортиком), фасадами в стиле шейкер, фасадами цвета дерева среднего тона, гранитной столешницей, бежевым фартуком, фартуком из каменной плитки, техникой из нержавеющей стали, полом из сланца, островом и коричневым полом

This house west of Boston was originally designed in 1958 by the great New England modernist, Henry Hoover. He built his own modern home in Lincoln in 1937, the year before the German émigré Walter Gropius built his own world famous house only a few miles away. By the time this 1958 house was built, Hoover had matured as an architect; sensitively adapting the house to the land and incorporating the clients wish to recreate the indoor-outdoor vibe of their previous home in Hawaii.
The house is beautifully nestled into its site. The slope of the roof perfectly matches the natural slope of the land. The levels of the house delicately step down the hill avoiding the granite ledge below. The entry stairs also follow the natural grade to an entry hall that is on a mid level between the upper main public rooms and bedrooms below. The living spaces feature a south- facing shed roof that brings the sun deep in to the home. Collaborating closely with the homeowner and general contractor, we freshened up the house by adding radiant heat under the new purple/green natural cleft slate floor. The original interior and exterior Douglas fir walls were stripped and refinished.
Photo by: Nat Rea Photography

На фото: большая п-образная кухня в стиле кантри с обеденным столом, монолитной мойкой, фасадами с выступающей филенкой, желтыми фасадами, гранитной столешницей, серым фартуком, фартуком из каменной плитки, техникой из нержавеющей стали, полом из сланца и островом
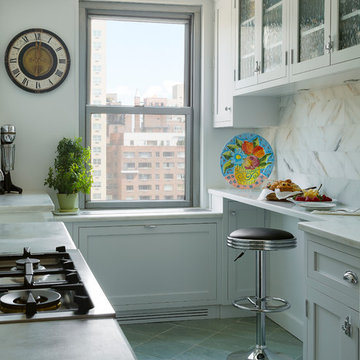
На фото: маленькая, узкая параллельная кухня в стиле неоклассика (современная классика) с стеклянными фасадами, белыми фасадами, мраморной столешницей, белым фартуком, фартуком из каменной плитки и полом из сланца без острова для на участке и в саду
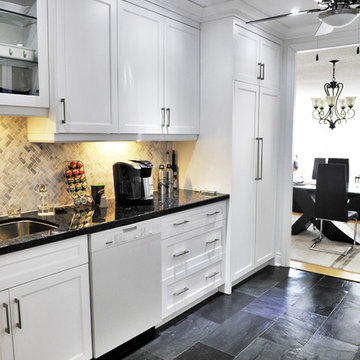
Идея дизайна: большая отдельная, п-образная кухня в стиле модернизм с врезной мойкой, фасадами с утопленной филенкой, белыми фасадами, гранитной столешницей, серым фартуком, фартуком из каменной плитки, белой техникой и полом из сланца без острова
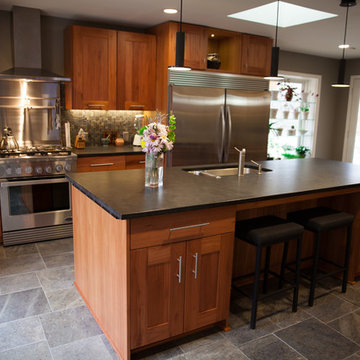
Complete kitchen renovation on mid century modern home
На фото: прямая кухня-гостиная среднего размера в стиле ретро с двойной мойкой, фасадами в стиле шейкер, темными деревянными фасадами, столешницей из талькохлорита, серым фартуком, фартуком из каменной плитки, техникой из нержавеющей стали, полом из сланца, островом и серым полом с
На фото: прямая кухня-гостиная среднего размера в стиле ретро с двойной мойкой, фасадами в стиле шейкер, темными деревянными фасадами, столешницей из талькохлорита, серым фартуком, фартуком из каменной плитки, техникой из нержавеющей стали, полом из сланца, островом и серым полом с
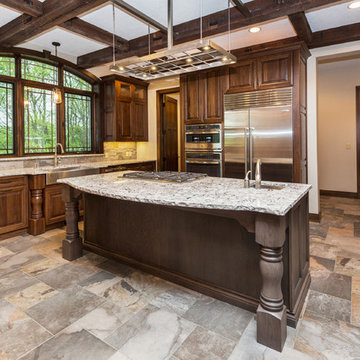
Rustic modern
На фото: большая отдельная, п-образная кухня в стиле ретро с с полувстраиваемой мойкой (с передним бортиком), фасадами с выступающей филенкой, темными деревянными фасадами, столешницей из кварцевого агломерата, бежевым фартуком, фартуком из каменной плитки, техникой из нержавеющей стали, полом из сланца и островом с
На фото: большая отдельная, п-образная кухня в стиле ретро с с полувстраиваемой мойкой (с передним бортиком), фасадами с выступающей филенкой, темными деревянными фасадами, столешницей из кварцевого агломерата, бежевым фартуком, фартуком из каменной плитки, техникой из нержавеющей стали, полом из сланца и островом с
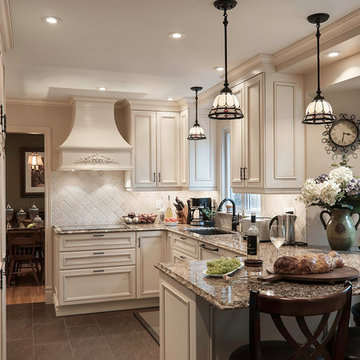
Peter Labrosse
На фото: п-образная кухня среднего размера в викторианском стиле с обеденным столом, двойной мойкой, фасадами с декоративным кантом, белыми фасадами, гранитной столешницей, бежевым фартуком, фартуком из каменной плитки, техникой под мебельный фасад, полом из сланца, полуостровом и серым полом
На фото: п-образная кухня среднего размера в викторианском стиле с обеденным столом, двойной мойкой, фасадами с декоративным кантом, белыми фасадами, гранитной столешницей, бежевым фартуком, фартуком из каменной плитки, техникой под мебельный фасад, полом из сланца, полуостровом и серым полом

Идея дизайна: угловая кухня среднего размера в классическом стиле с врезной мойкой, фасадами с выступающей филенкой, белыми фасадами, гранитной столешницей, белым фартуком, фартуком из каменной плитки, техникой из нержавеющей стали, полом из сланца, островом и черным полом
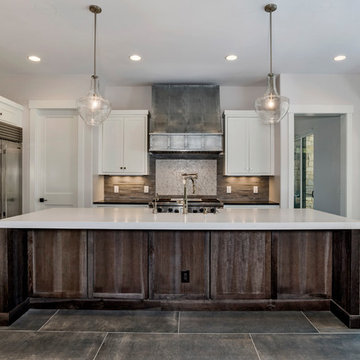
Источник вдохновения для домашнего уюта: угловая кухня-гостиная среднего размера в стиле кантри с с полувстраиваемой мойкой (с передним бортиком), фасадами с декоративным кантом, белыми фасадами, столешницей из акрилового камня, серым фартуком, фартуком из каменной плитки, техникой из нержавеющей стали, полом из сланца, островом, серым полом и белой столешницей
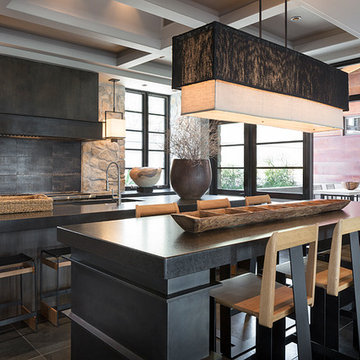
На фото: большая параллельная кухня-гостиная в стиле модернизм с врезной мойкой, полом из сланца, черным полом, фартуком из каменной плитки, столешницей из бетона и двумя и более островами
Кухня с фартуком из каменной плитки и полом из сланца – фото дизайна интерьера
1