Кухня с фартуком из каменной плитки – фото дизайна интерьера
Сортировать:
Бюджет
Сортировать:Популярное за сегодня
161 - 180 из 89 804 фото
1 из 2
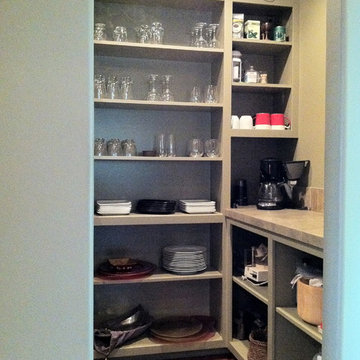
The butler's pantry keeps the dishes, small appliances, and pantry food items close but discreetly tucked away. This L-shaped space is quite small but does a lot of work keeping the kitchen clean and fresh looking.
photo:Heather Susemihl

Eat-in with room for five at the chef's counter! Imagine the conversation as guests gather around the kitchen island.
Uttermost backed white, wood trimmed barstools bring luxury seating to this warm kitchen.
Photography by Victor Bernard
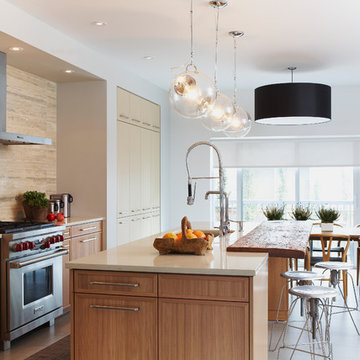
A warm, contemporary kitchen designed for entertaining, described by Erin McLaughlin, the Editor-in-Chief of Style at Home magazine, as the "new minimal" on CBC's Steven & Chris show. The travertine backsplash adds a dramatic focal point.
Photo by Michael Graydon Photography
http://www.michaelgraydon.ca/

Pat Sudmeier
Пример оригинального дизайна: большая кухня в стиле рустика с техникой из нержавеющей стали, обеденным столом, врезной мойкой, плоскими фасадами, светлыми деревянными фасадами, гранитной столешницей, серым фартуком, фартуком из каменной плитки, паркетным полом среднего тона и островом
Пример оригинального дизайна: большая кухня в стиле рустика с техникой из нержавеющей стали, обеденным столом, врезной мойкой, плоскими фасадами, светлыми деревянными фасадами, гранитной столешницей, серым фартуком, фартуком из каменной плитки, паркетным полом среднего тона и островом
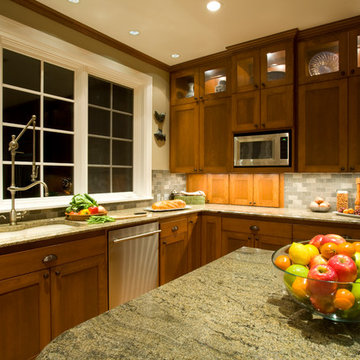
A Hidden void was created when this addition was added. We put it to good use by creating appliance garages with pull-outs to store small appliances.
Photography: Brian McLernon
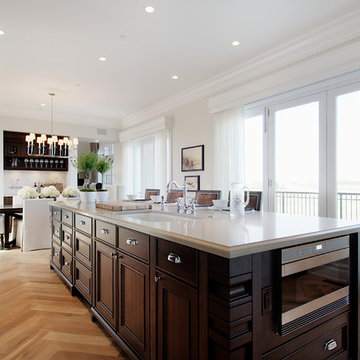
На фото: большая угловая кухня в классическом стиле с обеденным столом, фасадами с утопленной филенкой, белыми фасадами, техникой из нержавеющей стали, паркетным полом среднего тона, островом, врезной мойкой, столешницей из кварцевого агломерата, серым фартуком, фартуком из каменной плитки и коричневым полом с

Kitchen in newly remodeled home- entire building design by Maraya Design, built by Droney Construction.
Arto terra cotta floors, hand waxed, newly designed rustic open beam ceiling, plaster hood, white painted cabinetry, oak counters, and leathered ocean black granite island counter. Limestone backsplash. Light painted walls with dark wood flooring. Walls with thick plaster arches, simple and intricate tile designs, feel very natural and earthy in the warm Southern California sun. Plaster range hood and custom painted Malibu tile back splash. Stained wood beams and trusses, planked ceilings over wide planked oak floors with several shapes of hand dark waxed terra cotta tiles. Leathered black granite and wood counters int ehkitchen, along with a long island. Plaster fireplace with tile surround and brick hearth, tie into the patio spaces all with the same red brick paving.
Project Location: various areas throughout Southern California. Projects designed by Maraya Interior Design. From their beautiful resort town of Ojai, they serve clients in Montecito, Hope Ranch, Malibu, Westlake and Calabasas, across the tri-county areas of Santa Barbara, Ventura and Los Angeles, south to Hidden Hills- north through Solvang and more.
Timothy J Droney, contractor
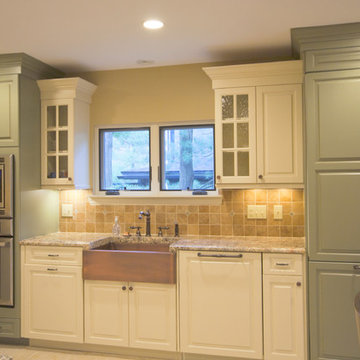
Источник вдохновения для домашнего уюта: большая отдельная кухня в классическом стиле с с полувстраиваемой мойкой (с передним бортиком), фасадами с выступающей филенкой, искусственно-состаренными фасадами, гранитной столешницей, бежевым фартуком, фартуком из каменной плитки и техникой под мебельный фасад
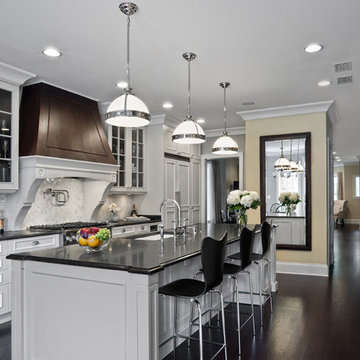
Custom Kitchen designed by TZS Design. We design our kitchens from the ground up without any standard cabinet size restrictions. One of our specialties is one of a kind hoods. We produce all construction documents and specifications necessary so your builder and millworker can create the kitchen of your dreams.

Inset cabinetry and handmade back-splash tile, and quartersawn white oak flooring, make this kitchen special.
Идея дизайна: отдельная, п-образная кухня среднего размера в стиле неоклассика (современная классика) с фасадами в стиле шейкер, белыми фасадами, бежевым фартуком, техникой из нержавеющей стали, врезной мойкой, гранитной столешницей, фартуком из каменной плитки и паркетным полом среднего тона без острова
Идея дизайна: отдельная, п-образная кухня среднего размера в стиле неоклассика (современная классика) с фасадами в стиле шейкер, белыми фасадами, бежевым фартуком, техникой из нержавеющей стали, врезной мойкой, гранитной столешницей, фартуком из каменной плитки и паркетным полом среднего тона без острова

These are some finished Old World Kitchens that we have designed, built, and installed. Mark Gardner, President of Monticello, took these photos.
Идея дизайна: п-образная кухня среднего размера в стиле рустика с фасадами с выступающей филенкой, фасадами цвета дерева среднего тона, бежевым фартуком, техникой под мебельный фасад, островом, обеденным столом, врезной мойкой, столешницей из акрилового камня, фартуком из каменной плитки и паркетным полом среднего тона
Идея дизайна: п-образная кухня среднего размера в стиле рустика с фасадами с выступающей филенкой, фасадами цвета дерева среднего тона, бежевым фартуком, техникой под мебельный фасад, островом, обеденным столом, врезной мойкой, столешницей из акрилового камня, фартуком из каменной плитки и паркетным полом среднего тона
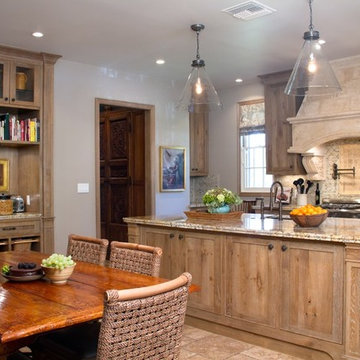
Kitchen and Great Room Remodel
Photos by Erika Bierman
www.erikabiermanphotography.com
Пример оригинального дизайна: кухня-гостиная в классическом стиле с одинарной мойкой, фасадами в стиле шейкер, фасадами цвета дерева среднего тона, гранитной столешницей, бежевым фартуком, фартуком из каменной плитки, техникой из нержавеющей стали, полом из травертина и островом
Пример оригинального дизайна: кухня-гостиная в классическом стиле с одинарной мойкой, фасадами в стиле шейкер, фасадами цвета дерева среднего тона, гранитной столешницей, бежевым фартуком, фартуком из каменной плитки, техникой из нержавеющей стали, полом из травертина и островом
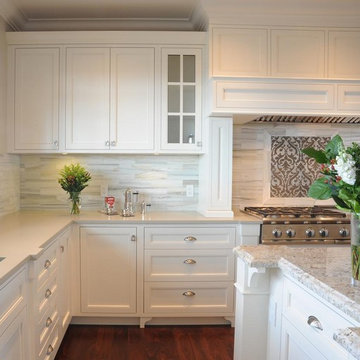
A new build home that Enviable Designs Inc. designed from the beginning to the end. Classic and transitional with extreme attention to intricate details.
Photographed by Vicky Tan
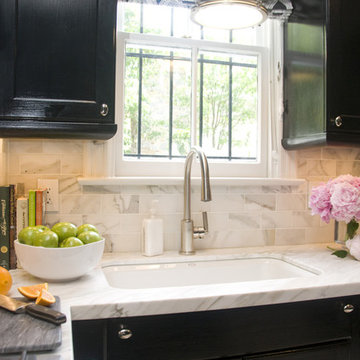
Kitchen. Photo credit: Ricci Shryock
На фото: кухня среднего размера в стиле неоклассика (современная классика) с одинарной мойкой, черными фасадами, мраморной столешницей, фасадами с утопленной филенкой, белым фартуком, фартуком из каменной плитки и техникой из нержавеющей стали с
На фото: кухня среднего размера в стиле неоклассика (современная классика) с одинарной мойкой, черными фасадами, мраморной столешницей, фасадами с утопленной филенкой, белым фартуком, фартуком из каменной плитки и техникой из нержавеющей стали с
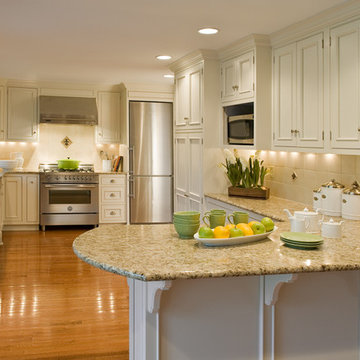
Источник вдохновения для домашнего уюта: большая угловая кухня в классическом стиле с техникой из нержавеющей стали, гранитной столешницей, обеденным столом, врезной мойкой, фасадами с утопленной филенкой, белыми фасадами, коричневым фартуком, фартуком из каменной плитки, паркетным полом среднего тона и полуостровом

Tradition Kitchen with Mobile Island
photo credit: Sacha Griffin
На фото: угловая кухня среднего размера в классическом стиле с фасадами с выступающей филенкой, техникой из нержавеющей стали, обеденным столом, врезной мойкой, зелеными фасадами, гранитной столешницей, бежевым фартуком, фартуком из каменной плитки, светлым паркетным полом, островом, коричневым полом и бежевой столешницей с
На фото: угловая кухня среднего размера в классическом стиле с фасадами с выступающей филенкой, техникой из нержавеющей стали, обеденным столом, врезной мойкой, зелеными фасадами, гранитной столешницей, бежевым фартуком, фартуком из каменной плитки, светлым паркетным полом, островом, коричневым полом и бежевой столешницей с
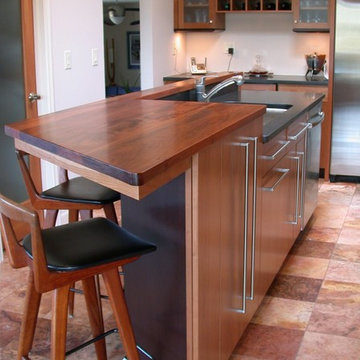
A mesquite countertop adds warmth to the Breakfast bar.
Стильный дизайн: угловая кухня в стиле модернизм с деревянной столешницей, обеденным столом, врезной мойкой, фасадами цвета дерева среднего тона, фартуком из каменной плитки и техникой из нержавеющей стали - последний тренд
Стильный дизайн: угловая кухня в стиле модернизм с деревянной столешницей, обеденным столом, врезной мойкой, фасадами цвета дерева среднего тона, фартуком из каменной плитки и техникой из нержавеющей стали - последний тренд

Источник вдохновения для домашнего уюта: кухня в классическом стиле с фасадами с утопленной филенкой, гранитной столешницей, фасадами цвета дерева среднего тона, бежевым фартуком, фартуком из каменной плитки и техникой из нержавеющей стали
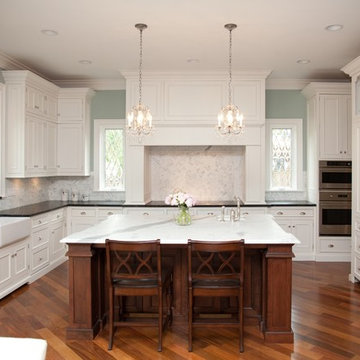
Пример оригинального дизайна: кухня в классическом стиле с фасадами с утопленной филенкой, с полувстраиваемой мойкой (с передним бортиком), белым фартуком, фартуком из каменной плитки, черно-белыми фасадами и барной стойкой
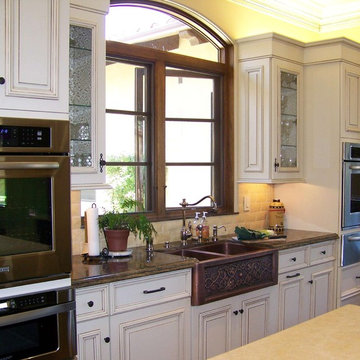
Источник вдохновения для домашнего уюта: большая угловая кухня-гостиная в классическом стиле с техникой из нержавеющей стали, с полувстраиваемой мойкой (с передним бортиком), мраморной столешницей, белыми фасадами, бежевым фартуком, фартуком из каменной плитки, фасадами с выступающей филенкой, полом из керамической плитки, двумя и более островами и бежевым полом
Кухня с фартуком из каменной плитки – фото дизайна интерьера
9