Кухня
Сортировать:
Бюджет
Сортировать:Популярное за сегодня
1 - 20 из 1 536 фото

Свежая идея для дизайна: большая угловая, светлая кухня в современном стиле с с полувстраиваемой мойкой (с передним бортиком), фасадами в стиле шейкер, белыми фасадами, столешницей из талькохлорита, серым фартуком, фартуком из каменной плитки, техникой из нержавеющей стали, светлым паркетным полом и островом - отличное фото интерьера

A Modern Farmhouse set in a prairie setting exudes charm and simplicity. Wrap around porches and copious windows make outdoor/indoor living seamless while the interior finishings are extremely high on detail. In floor heating under porcelain tile in the entire lower level, Fond du Lac stone mimicking an original foundation wall and rough hewn wood finishes contrast with the sleek finishes of carrera marble in the master and top of the line appliances and soapstone counters of the kitchen. This home is a study in contrasts, while still providing a completely harmonious aura.

Tall wall of storage and built in appliances adore the main passageway between sun room and great room.
На фото: огромная параллельная кухня в современном стиле с кладовкой, врезной мойкой, фасадами с утопленной филенкой, белыми фасадами, столешницей из талькохлорита, белым фартуком, фартуком из каменной плитки, техникой из нержавеющей стали и темным паркетным полом без острова
На фото: огромная параллельная кухня в современном стиле с кладовкой, врезной мойкой, фасадами с утопленной филенкой, белыми фасадами, столешницей из талькохлорита, белым фартуком, фартуком из каменной плитки, техникой из нержавеющей стали и темным паркетным полом без острова
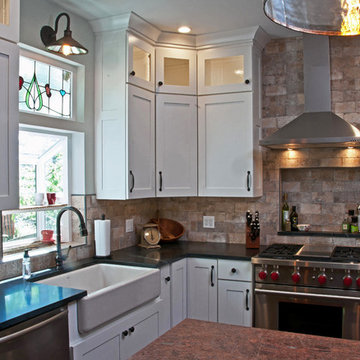
The large wood beam, brick tile backsplash, and exposed brick post add to the rustic feel of this kitchen.
La Grange, Illinois
Свежая идея для дизайна: угловая кухня среднего размера в стиле кантри с обеденным столом, с полувстраиваемой мойкой (с передним бортиком), фасадами в стиле шейкер, техникой из нержавеющей стали, островом, белыми фасадами, столешницей из талькохлорита, фартуком из каменной плитки, паркетным полом среднего тона и коричневым фартуком - отличное фото интерьера
Свежая идея для дизайна: угловая кухня среднего размера в стиле кантри с обеденным столом, с полувстраиваемой мойкой (с передним бортиком), фасадами в стиле шейкер, техникой из нержавеющей стали, островом, белыми фасадами, столешницей из талькохлорита, фартуком из каменной плитки, паркетным полом среднего тона и коричневым фартуком - отличное фото интерьера

Whitney Lyons
Источник вдохновения для домашнего уюта: большая угловая кухня-гостиная в стиле рустика с фасадами в стиле шейкер, черными фасадами, техникой из нержавеющей стали, светлым паркетным полом, островом, врезной мойкой, столешницей из талькохлорита, разноцветным фартуком, фартуком из каменной плитки и бежевым полом
Источник вдохновения для домашнего уюта: большая угловая кухня-гостиная в стиле рустика с фасадами в стиле шейкер, черными фасадами, техникой из нержавеющей стали, светлым паркетным полом, островом, врезной мойкой, столешницей из талькохлорита, разноцветным фартуком, фартуком из каменной плитки и бежевым полом
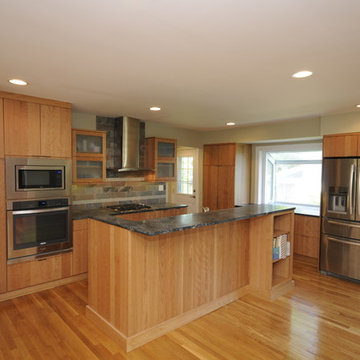
The main floor of this mid-century split level home was completely opened up when we removed the only two walls separating the kitchen from the family and dining rooms. The much needed update was taken to the next level with book-matched natural cherry slab door cabinets. The modern detailing was warmed up with natural slate tile on the backsplash and in the box window, as well as soapstone countertops.
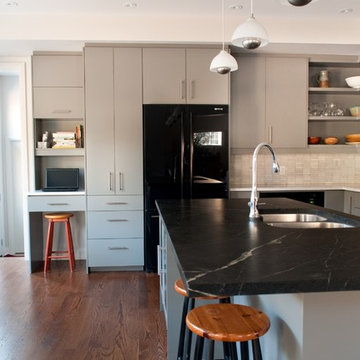
Cabinet Works Plus-Rebecca Melo, designer
Green Mountain Soapstone, St. Catherines
Karen Byker, photographer
Идея дизайна: кухня в стиле модернизм с двойной мойкой, черной техникой, столешницей из талькохлорита, плоскими фасадами, серыми фасадами, обеденным столом, белым фартуком и фартуком из каменной плитки
Идея дизайна: кухня в стиле модернизм с двойной мойкой, черной техникой, столешницей из талькохлорита, плоскими фасадами, серыми фасадами, обеденным столом, белым фартуком и фартуком из каменной плитки
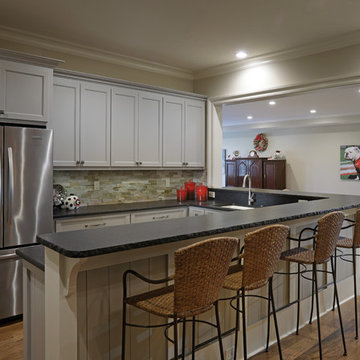
На фото: п-образная кухня-гостиная среднего размера в классическом стиле с врезной мойкой, фасадами в стиле шейкер, серыми фасадами, столешницей из талькохлорита, бежевым фартуком, фартуком из каменной плитки, техникой из нержавеющей стали, паркетным полом среднего тона и полуостровом с
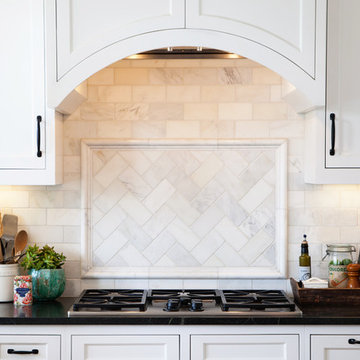
Found Creative Studios
Идея дизайна: п-образная кухня среднего размера в классическом стиле с фасадами с утопленной филенкой, белыми фасадами, столешницей из талькохлорита, белым фартуком, фартуком из каменной плитки и островом
Идея дизайна: п-образная кухня среднего размера в классическом стиле с фасадами с утопленной филенкой, белыми фасадами, столешницей из талькохлорита, белым фартуком, фартуком из каменной плитки и островом
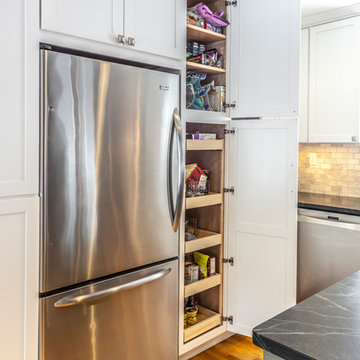
Designer: Matt Welch
Contractor: Adam Lambert
Photographer: Mark Bayer
На фото: п-образная кухня среднего размера в стиле кантри с обеденным столом, врезной мойкой, фасадами в стиле шейкер, белыми фасадами, столешницей из талькохлорита, белым фартуком, фартуком из каменной плитки, техникой из нержавеющей стали, светлым паркетным полом и островом
На фото: п-образная кухня среднего размера в стиле кантри с обеденным столом, врезной мойкой, фасадами в стиле шейкер, белыми фасадами, столешницей из талькохлорита, белым фартуком, фартуком из каменной плитки, техникой из нержавеющей стали, светлым паркетным полом и островом
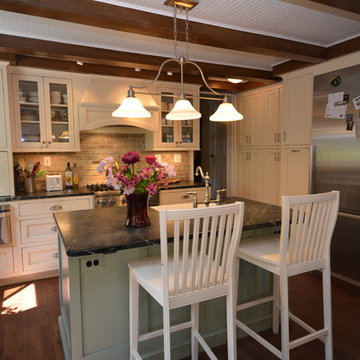
Farmhouse Kitchen remodel in original Quaker Boys School building, now a family home. A true turnkey project, we incorporated the homeowner's need for modern conveniences while staying true to the style of the building. An antique oak barn beam mantle, exposed original log walls, antique brick reclaimed from an old charcoal factory out west, and barn siding oak flooring made this a labor of love!
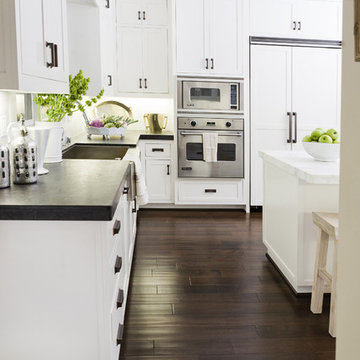
На фото: большая отдельная, п-образная кухня в современном стиле с с полувстраиваемой мойкой (с передним бортиком), фасадами в стиле шейкер, белыми фасадами, столешницей из талькохлорита, белым фартуком, фартуком из каменной плитки, техникой из нержавеющей стали, темным паркетным полом и островом

A transformed Kitchen. With custom shaker cabinets, encaustic tile floors, soapstone counters, and a butcher block island.
Architectural photography by Bob Martus

Lisa Petrole Photography
Идея дизайна: параллельная кухня-гостиная в современном стиле с врезной мойкой, плоскими фасадами, светлыми деревянными фасадами, столешницей из талькохлорита, синим фартуком, фартуком из каменной плитки, техникой под мебельный фасад, полом из керамогранита и островом
Идея дизайна: параллельная кухня-гостиная в современном стиле с врезной мойкой, плоскими фасадами, светлыми деревянными фасадами, столешницей из талькохлорита, синим фартуком, фартуком из каменной плитки, техникой под мебельный фасад, полом из керамогранита и островом

This Transitional Farmhouse Kitchen was completely remodeled and the home is nestled on the border of Pasadena and South Pasadena. Our goal was to keep the original charm of our client’s home while updating the kitchen in a way that was fresh and current.
Our design inspiration began with a deep green soapstone counter top paired with creamy white cabinetry. Carrera marble subway tile for the backsplash is a luxurious splurge and adds classic elegance to the space. The stainless steel appliances and sink create a more transitional feel, while the shaker style cabinetry doors and schoolhouse light fixture are in keeping with the original style of the home.
Tile flooring resembling concrete is clean and simple and seeded glass in the upper cabinet doors help make the space feel open and light. This kitchen has a hidden microwave and custom range hood design, as well as a new pantry area, for added storage. The pantry area features an appliance garage and deep-set counter top for multi-purpose use. These features add value to this small space.
The finishing touches are polished nickel cabinet hardware, which add a vintage look and the cafe curtains are the handiwork of the homeowner. We truly enjoyed the collaborative effort in this kitchen.
Photography by Erika Beirman
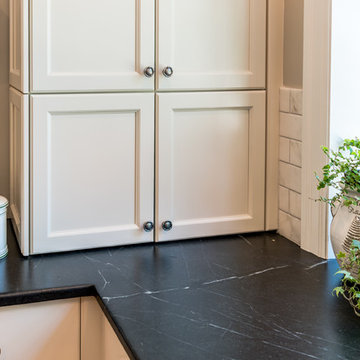
Angle Eye Photography
На фото: маленькая п-образная кухня в классическом стиле с обеденным столом, врезной мойкой, фасадами с утопленной филенкой, серыми фасадами, столешницей из талькохлорита, белым фартуком, фартуком из каменной плитки, черной техникой, паркетным полом среднего тона и полуостровом для на участке и в саду с
На фото: маленькая п-образная кухня в классическом стиле с обеденным столом, врезной мойкой, фасадами с утопленной филенкой, серыми фасадами, столешницей из талькохлорита, белым фартуком, фартуком из каменной плитки, черной техникой, паркетным полом среднего тона и полуостровом для на участке и в саду с
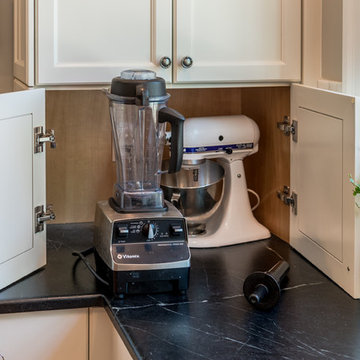
Angle Eye Photography
На фото: маленькая п-образная кухня в классическом стиле с обеденным столом, врезной мойкой, фасадами с утопленной филенкой, серыми фасадами, столешницей из талькохлорита, белым фартуком, фартуком из каменной плитки, черной техникой, паркетным полом среднего тона и полуостровом для на участке и в саду с
На фото: маленькая п-образная кухня в классическом стиле с обеденным столом, врезной мойкой, фасадами с утопленной филенкой, серыми фасадами, столешницей из талькохлорита, белым фартуком, фартуком из каменной плитки, черной техникой, паркетным полом среднего тона и полуостровом для на участке и в саду с
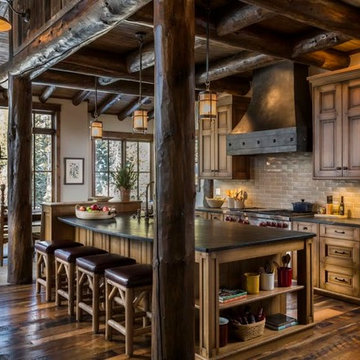
На фото: большая параллельная кухня в стиле рустика с обеденным столом, фасадами с выступающей филенкой, фасадами цвета дерева среднего тона, островом, столешницей из талькохлорита, бежевым фартуком, фартуком из каменной плитки, техникой из нержавеющей стали, с полувстраиваемой мойкой (с передним бортиком) и темным паркетным полом
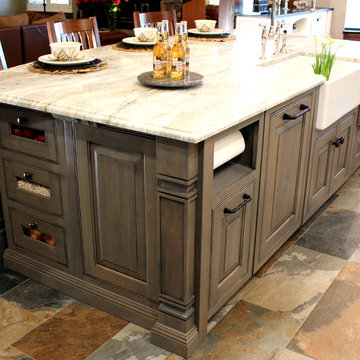
The functional side of the Island contains the paneled dishwasher, microwave drawer, paper towel holder with trash slide out below.
Свежая идея для дизайна: большая кухня в стиле неоклассика (современная классика) с обеденным столом, фасадами с декоративным кантом, белыми фасадами, столешницей из талькохлорита, белым фартуком, фартуком из каменной плитки и полом из керамогранита - отличное фото интерьера
Свежая идея для дизайна: большая кухня в стиле неоклассика (современная классика) с обеденным столом, фасадами с декоративным кантом, белыми фасадами, столешницей из талькохлорита, белым фартуком, фартуком из каменной плитки и полом из керамогранита - отличное фото интерьера
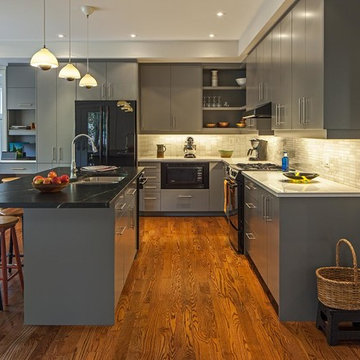
Photography: Peter A. Sellar / www.photoklik.com
Architect: Vanbetlehem Architect Inc.
Стильный дизайн: кухня в современном стиле с двойной мойкой, плоскими фасадами, серыми фасадами, столешницей из талькохлорита, фартуком из каменной плитки и белым фартуком - последний тренд
Стильный дизайн: кухня в современном стиле с двойной мойкой, плоскими фасадами, серыми фасадами, столешницей из талькохлорита, фартуком из каменной плитки и белым фартуком - последний тренд
1